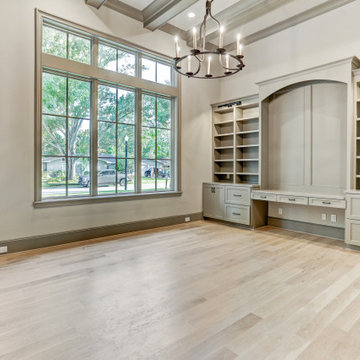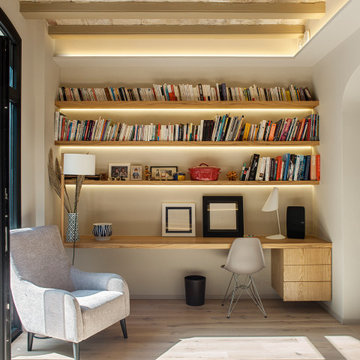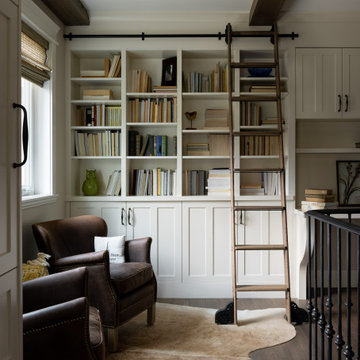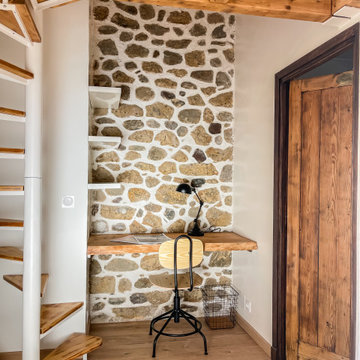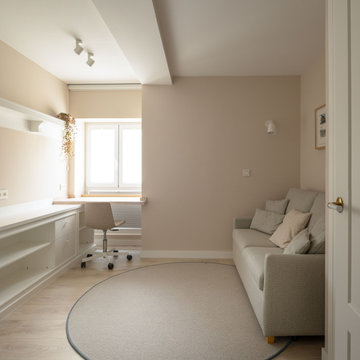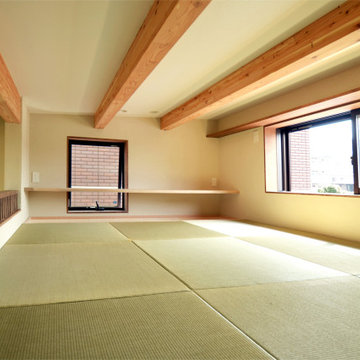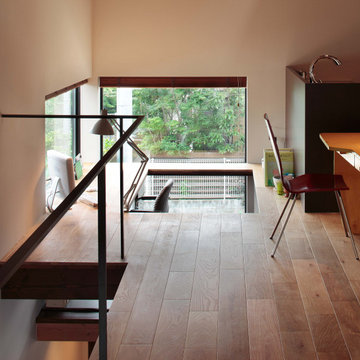ホームオフィス・書斎 (表し梁、塗装板張りの天井、造り付け机、ベージュの壁) の写真
絞り込み:
資材コスト
並び替え:今日の人気順
写真 1〜20 枚目(全 24 枚)
1/5
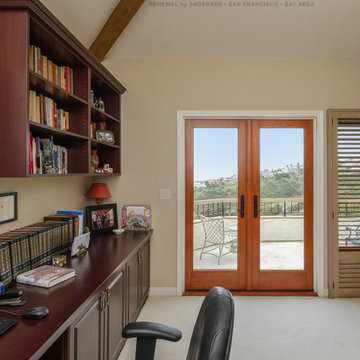
Handsome home office with new French Doors we installed. This wonderful work space with built-in desk and wall-mounted shelves looks amazing with exposed beam vaulted ceilings and a new wood interior French Door. Find out more about getting new windows and doors for you home from Renewal by Andersen of San Francisco serving the whole Bay Area.
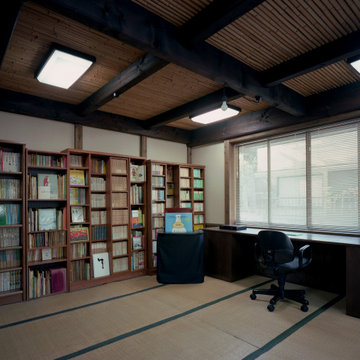
東京23区にある中くらいなインダストリアルスタイルのおしゃれなホームオフィス・書斎 (ライブラリー、ベージュの壁、畳、造り付け机、表し梁) の写真
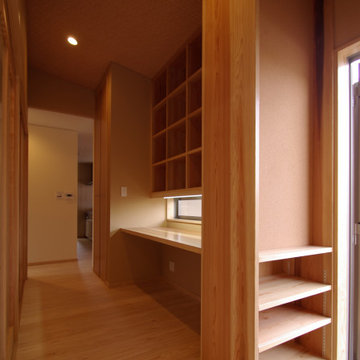
通用口付近に設けられた家族で利用するためのファミリー書斎コーナー(スタディスペース)である。
他の地域にあるお手頃価格の小さなアジアンスタイルのおしゃれな書斎 (ベージュの壁、淡色無垢フローリング、暖炉なし、タイルの暖炉まわり、造り付け机、ベージュの床、塗装板張りの天井、壁紙) の写真
他の地域にあるお手頃価格の小さなアジアンスタイルのおしゃれな書斎 (ベージュの壁、淡色無垢フローリング、暖炉なし、タイルの暖炉まわり、造り付け机、ベージュの床、塗装板張りの天井、壁紙) の写真
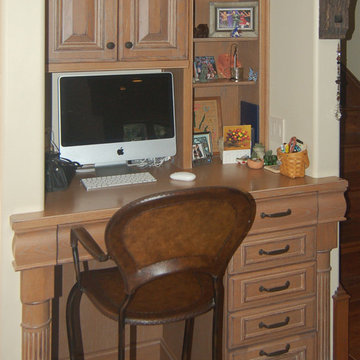
When the homeowners decided to move from San Francisco to the Central Coast, they were looking for a more relaxed lifestyle, a unique place to call their own, and an environment conducive to raising their young children. They found it all in San Luis Obispo. They had owned a house here in SLO for several years that they had used as a rental. As the homeowners own and run a contracting business and relocation was not impossible, they decided to move their business and make this SLO rental into their dream home.
As a rental, the house was in a bare-bones condition. The kitchen had old white cabinets, boring white tile counters, and a horrendous vinyl tile floor. Not only was the kitchen out-of-date and old-fashioned, it was also pretty worn out. The tiles were cracking and the grout was stained, the cabinet doors were sagging, and the appliances were conflicting (ie: you could not open the stove and dishwasher at the same time).
To top it all off, the kitchen was just too small for the custom home the homeowners wanted to create.
Thus enters San Luis Kitchen. At the beginning of their quest to remodel, the homeowners visited San Luis Kitchen’s showroom and fell in love with our Tuscan Grotto display. They sat down with our designers and together we worked out the scope of the project, the budget for cabinetry and how that fit into their overall budget, and then we worked on the new design for the home starting with the kitchen.
As the homeowners felt the kitchen was cramped, it was decided to expand by moving the window wall out onto the existing porch. Besides the extra space gained, moving the wall brought the kitchen window out from under the porch roof – increasing the natural light available in the space. (It really helps when the homeowner both understands building and can do his own contracting and construction.) A new arched window and stone clad wall now highlights the end of the kitchen. As we gained wall space, we were able to move the range and add a plaster hood, creating a focal nice focal point for the kitchen.
The other long wall now houses a Sub-Zero refrigerator and lots of counter workspace. Then we completed the kitchen by adding a wrap-around wet bar extending into the old dining space. We included a pull-out pantry unit with open shelves above it, wine cubbies, a cabinet for glassware recessed into the wall, under-counter refrigerator drawers, sink base and trash cabinet, along with a decorative bookcase cabinet and bar seating. Lots of function in this corner of the kitchen; a bar for entertaining and a snack station for the kids.
After the kitchen design was finalized and ordered, the homeowners turned their attention to the rest of the house. They asked San Luis Kitchen to help with their master suite, a guest bath, their home control center (essentially a deck tucked under the main staircase) and finally their laundry room. Here are the photos:
I wish I could show you the rest of the house. The homeowners took a poor rental house and turned it into a showpiece! They added custom concrete floors, unique fiber optic lighting, large picture windows, and much more. There is now an outdoor kitchen complete with pizza oven, an outdoor shower and exquisite garden. They added a dedicated dog run to the side yard for their pooches and a rooftop deck at the very peak. Such a fun house.
Wood-Mode Fine Custom Cabinetry, Barcelona
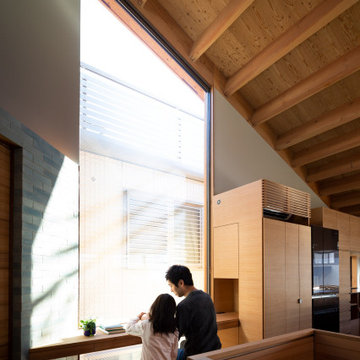
ワンルームの広間の一角に勉強スペース。ワンルームの中には様々居場所があり、家族がそれぞれ好きな場所を見つけることができる上、目の届く範囲にいることで、家族の繋がりも感じることができます。
大阪にある小さなアジアンスタイルのおしゃれな書斎 (ベージュの壁、無垢フローリング、暖炉なし、造り付け机、茶色い床、表し梁、板張り壁) の写真
大阪にある小さなアジアンスタイルのおしゃれな書斎 (ベージュの壁、無垢フローリング、暖炉なし、造り付け机、茶色い床、表し梁、板張り壁) の写真
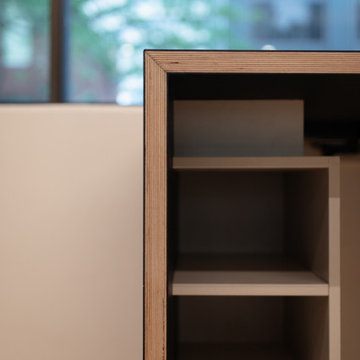
Detail of the standing desk edge, with recessed storage
アデレードにあるお手頃価格の小さな北欧スタイルのおしゃれな書斎 (ベージュの壁、淡色無垢フローリング、造り付け机、塗装板張りの天井) の写真
アデレードにあるお手頃価格の小さな北欧スタイルのおしゃれな書斎 (ベージュの壁、淡色無垢フローリング、造り付け机、塗装板張りの天井) の写真
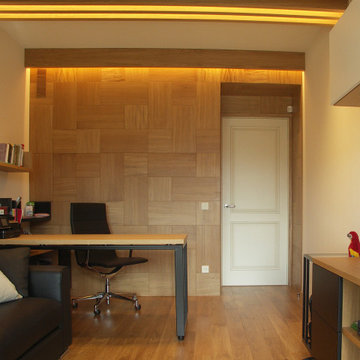
Кабинет в котором все по нашему проекту включая мебель
サンクトペテルブルクにあるお手頃価格の中くらいなモダンスタイルのおしゃれな書斎 (ベージュの壁、無垢フローリング、造り付け机、表し梁、壁紙) の写真
サンクトペテルブルクにあるお手頃価格の中くらいなモダンスタイルのおしゃれな書斎 (ベージュの壁、無垢フローリング、造り付け机、表し梁、壁紙) の写真
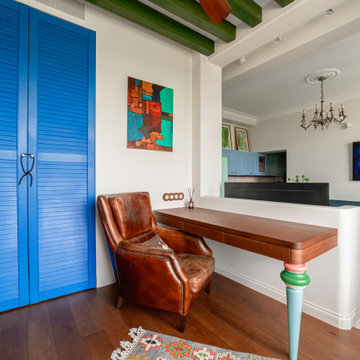
Кирпичная кладка советской эпохи в современном интерьере по дизайну Елены Королёвой. Подрядчик по ремонту старых кирпичных кладок: компания BRICKTILES.ru; фотограф:Антон Твелф.
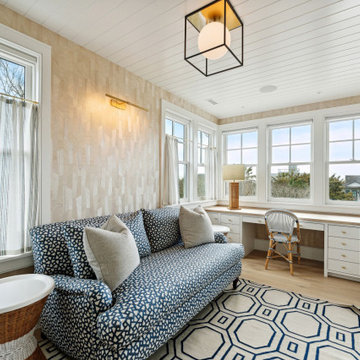
Home office featuring wooden wallpaper, shiplap ceilings, custom inset cabinetry, brass and matte black lighting, and comfortable furniture.
チャールストンにあるビーチスタイルのおしゃれなホームオフィス・書斎 (淡色無垢フローリング、造り付け机、塗装板張りの天井、壁紙、ベージュの壁) の写真
チャールストンにあるビーチスタイルのおしゃれなホームオフィス・書斎 (淡色無垢フローリング、造り付け机、塗装板張りの天井、壁紙、ベージュの壁) の写真
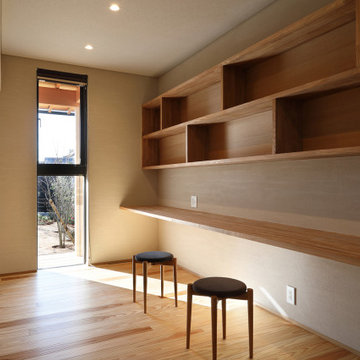
四季の舎 -薪ストーブと自然の庭-|Studio tanpopo-gumi
|撮影|野口 兼史
何気ない日々の日常の中に、四季折々の風景を感じながら家族の時間をゆったりと愉しむ住まい。
他の地域にある高級な中くらいなアジアンスタイルのおしゃれなホームオフィス・書斎 (ライブラリー、ベージュの壁、塗装フローリング、薪ストーブ、石材の暖炉まわり、造り付け机、ベージュの床、表し梁、ベージュの天井) の写真
他の地域にある高級な中くらいなアジアンスタイルのおしゃれなホームオフィス・書斎 (ライブラリー、ベージュの壁、塗装フローリング、薪ストーブ、石材の暖炉まわり、造り付け机、ベージュの床、表し梁、ベージュの天井) の写真
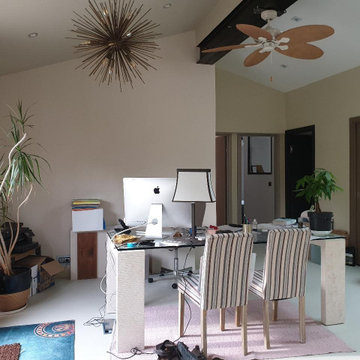
Bureau à domicile au sein d'une bastide rénovée dans la campagne avignonnaise
マルセイユにあるラグジュアリーな広い地中海スタイルのおしゃれな書斎 (ベージュの壁、コンクリートの床、造り付け机、グレーの床、表し梁、白い天井) の写真
マルセイユにあるラグジュアリーな広い地中海スタイルのおしゃれな書斎 (ベージュの壁、コンクリートの床、造り付け机、グレーの床、表し梁、白い天井) の写真
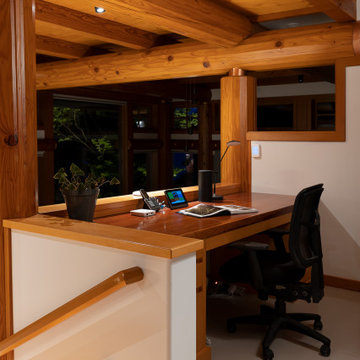
Remote luxury living on the spectacular island of Cortes, this main living, lounge, dining, and kitchen is an open concept with tall ceilings and expansive glass to allow all those gorgeous coastal views and natural light to flood the space. Particular attention was focused on high end textiles furniture, feature lighting, and cozy area carpets.
ホームオフィス・書斎 (表し梁、塗装板張りの天井、造り付け机、ベージュの壁) の写真
1
