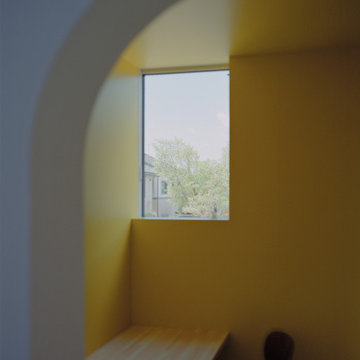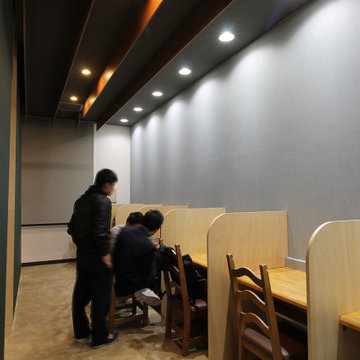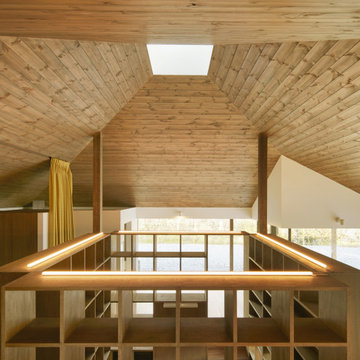ホームオフィス・書斎 (全タイプの天井の仕上げ、塗装板張りの天井、全タイプの壁の仕上げ) の写真
絞り込み:
資材コスト
並び替え:今日の人気順
写真 101〜120 枚目(全 233 枚)
1/4
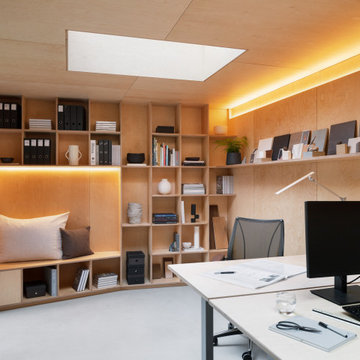
Office space
ハートフォードシャーにあるラグジュアリーな中くらいなコンテンポラリースタイルのおしゃれなアトリエ・スタジオ (コンクリートの床、自立型机、グレーの床、塗装板張りの天井、板張り壁) の写真
ハートフォードシャーにあるラグジュアリーな中くらいなコンテンポラリースタイルのおしゃれなアトリエ・スタジオ (コンクリートの床、自立型机、グレーの床、塗装板張りの天井、板張り壁) の写真
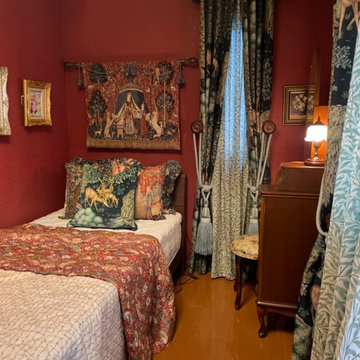
中世のインテリアが好きという奥様。ヒアリングしていくと一般的な中世というより、ウィリアムモリスが描く中世の世界観だとわかりました。 古い書物が並ぶ本棚やウィリアムモリスのファブリックや壁紙をメインにイギリス商材を合わせてとことん再現。手持ちの家具に合うインテリアをご提案いたしました。
東京都下にある高級な小さなトラディショナルスタイルのおしゃれな書斎 (赤い壁、合板フローリング、自立型机、茶色い床、塗装板張りの天井、壁紙、ベージュの天井) の写真
東京都下にある高級な小さなトラディショナルスタイルのおしゃれな書斎 (赤い壁、合板フローリング、自立型机、茶色い床、塗装板張りの天井、壁紙、ベージュの天井) の写真
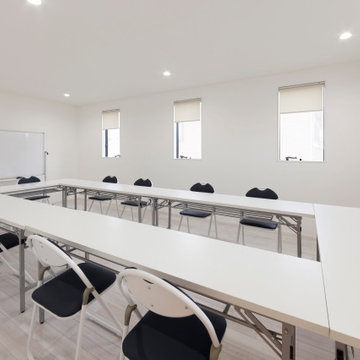
2階の研修ルーム。広々とした空間にして無駄なものは一切置かないことで 落ち着いて研修を実施することができます。
他の地域にあるおしゃれなアトリエ・スタジオ (白い壁、淡色無垢フローリング、白い床、塗装板張りの天井、塗装板張りの壁) の写真
他の地域にあるおしゃれなアトリエ・スタジオ (白い壁、淡色無垢フローリング、白い床、塗装板張りの天井、塗装板張りの壁) の写真
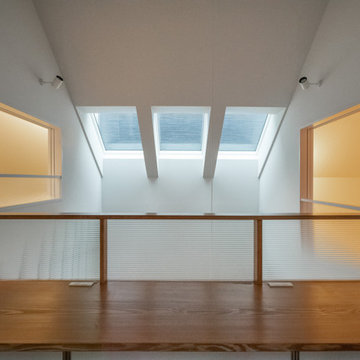
他の地域にある小さなモダンスタイルのおしゃれな書斎 (白い壁、塗装フローリング、暖炉なし、造り付け机、茶色い床、塗装板張りの天井、塗装板張りの壁、白い天井) の写真
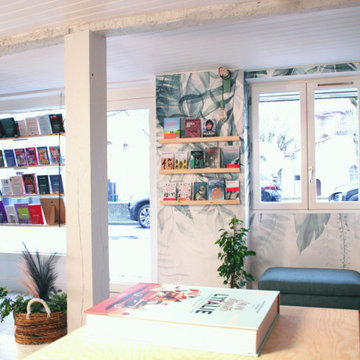
L’objectif : un lieu accueillant et inspirant, où l’on a envie de se poser pour lire quelques lignes, pages, et s’évader.
La contrainte : un plafond assez bas, des linéaires en pin déjà achetés et un logo coloré représentant les collines du Lauragais.
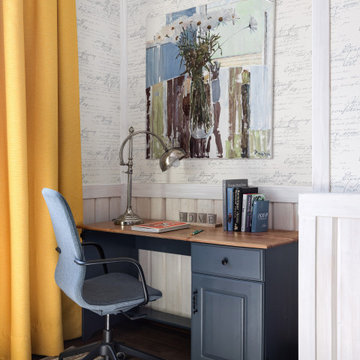
Картина над рабочим столом - Павла Ефанова «Цветы»
モスクワにある中くらいなトラディショナルスタイルのおしゃれな書斎 (白い壁、濃色無垢フローリング、自立型机、茶色い床、塗装板張りの天井、壁紙) の写真
モスクワにある中くらいなトラディショナルスタイルのおしゃれな書斎 (白い壁、濃色無垢フローリング、自立型机、茶色い床、塗装板張りの天井、壁紙) の写真
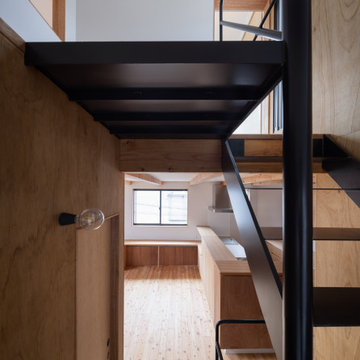
2階から3階に螺旋階段を上ると寝室前の小さなスペースがあります。ここに机を置き、ご主人のデスクワークを行うスペースとして使うことが想定されています。
東京23区にあるお手頃価格の小さなコンテンポラリースタイルのおしゃれな書斎 (茶色い壁、無垢フローリング、自立型机、茶色い床、塗装板張りの天井、板張り壁、白い天井) の写真
東京23区にあるお手頃価格の小さなコンテンポラリースタイルのおしゃれな書斎 (茶色い壁、無垢フローリング、自立型机、茶色い床、塗装板張りの天井、板張り壁、白い天井) の写真
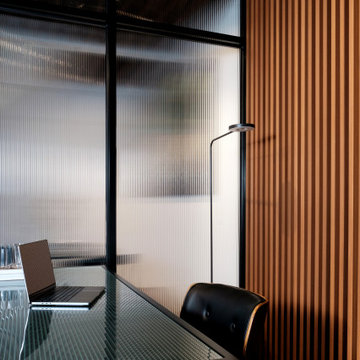
Industrial Warehouse to Corporate Office Renovation
メルボルンにある高級な中くらいなインダストリアルスタイルのおしゃれなホームオフィス・書斎 (茶色い壁、ラミネートの床、暖炉なし、自立型机、茶色い床、塗装板張りの天井、羽目板の壁) の写真
メルボルンにある高級な中くらいなインダストリアルスタイルのおしゃれなホームオフィス・書斎 (茶色い壁、ラミネートの床、暖炉なし、自立型机、茶色い床、塗装板張りの天井、羽目板の壁) の写真
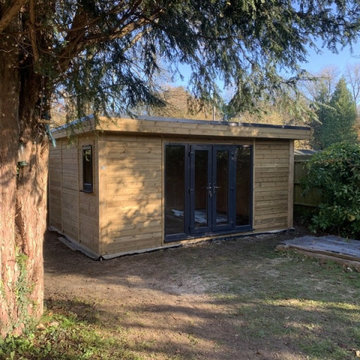
Mr H contacted Garden Retreat requiring a garden office / room, we worked with the customer to design, build and supply a building that suited both the size of garden and budget.
This contemporary garden building is constructed using an external 16mm nom x 125mm tanalsied cladding and bitumen paper to ensure any damp is kept out of the building. The walls are constructed using a 75mm x 38mm timber frame, 50mm Celotex and a 15mm inner lining grooved ply to finish the walls. The total thickness of the walls is 100mm which lends itself to all year round use. The floor is manufactured using heavy duty bearers, 75mm Celotex and a 15mm ply floor which comes with a laminated floor as standard and there are 4 options to choose from (September 2021 onwards) alternatively you can fit your own vinyl or carpet.
The roof is insulated and comes with an inner ply, metal roof covering, underfelt and internal spot lights or light panels. Within the electrics pack there is consumer unit, 3 brushed stainless steel double sockets and a switch. We also install sockets with built in USB charging points which is very useful and this building also has external spots (now standard September 2021) to light up the porch area.
This particular model is supplied with one set of 1200mm wide anthracite grey uPVC French doors and two 600mm full length side lights and a 600mm x 900mm uPVC casement window which provides a modern look and lots of light. The building is designed to be modular so during the ordering process you have the opportunity to choose where you want the windows and doors to be.
If you are interested in this design or would like something similar please do not hesitate to contact us for a quotation?
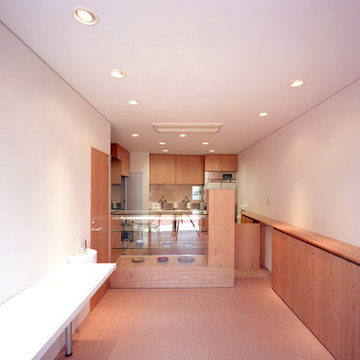
東京23区にあるモダンスタイルのおしゃれなホームオフィス・書斎 (オレンジの床、塗装板張りの天井、塗装板張りの壁) の写真
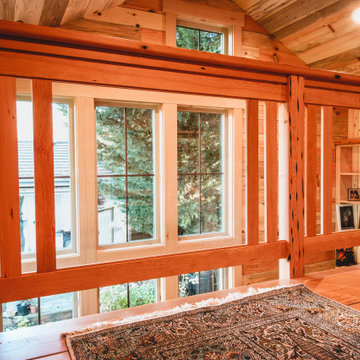
Office and Guestroom with sleeping loft. Reclaimed wood floors, wainscoting, millwork, paneling, timber frame, custom stickley style railings with tempered glass, custom ships ladder.
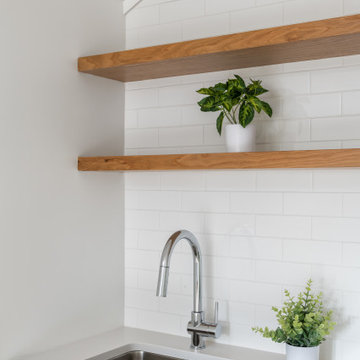
Our homeowners need a flex space and an existing cinder block garage was the perfect place. The garage was waterproofed and finished and now is fully functional as an open office space with a wet bar and a full bathroom. It is bright, airy and as private as you need it to be to conduct business on a day to day basis.
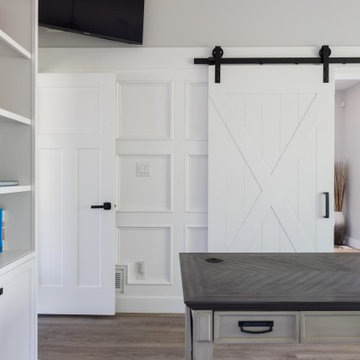
バンクーバーにある広いビーチスタイルのおしゃれな書斎 (白い壁、無垢フローリング、自立型机、茶色い床、塗装板張りの天井、パネル壁) の写真
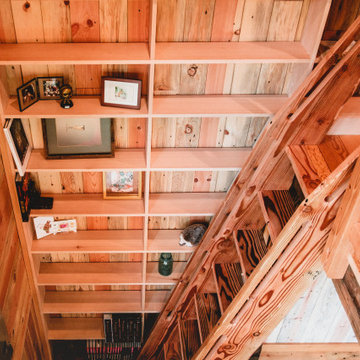
Office and Guestroom with sleeping loft. Reclaimed wood floors, wainscoting, millwork, paneling, timber frame, custom stickley style railings, custom ships ladder.
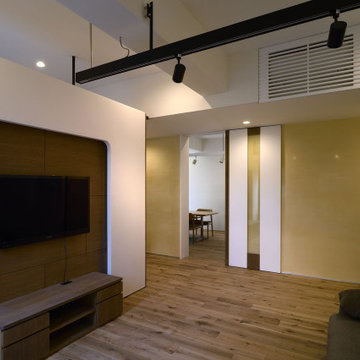
院長の休憩と応接を兼ねた空間−2。正面の引き戸から子世帯のLDKに続く
他の地域にある中くらいなコンテンポラリースタイルのおしゃれな書斎 (白い壁、濃色無垢フローリング、暖炉なし、自立型机、茶色い床、塗装板張りの天井、壁紙、白い天井) の写真
他の地域にある中くらいなコンテンポラリースタイルのおしゃれな書斎 (白い壁、濃色無垢フローリング、暖炉なし、自立型机、茶色い床、塗装板張りの天井、壁紙、白い天井) の写真
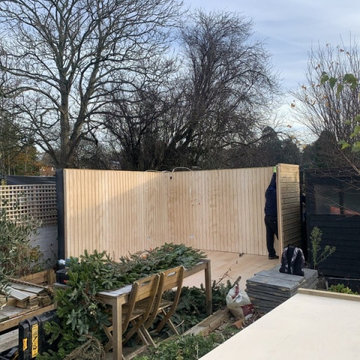
Ms D contacted Garden Retreat requiring a garden office / room, we worked with the her to design, build and supply a building that sits nicely within an existing decked and landscaped garden.
This contemporary garden building is constructed using an external 16mm nom x 125mm tanalsied cladding and bitumen paper to ensure any damp is kept out of the building. The walls are constructed using a 75mm x 38mm timber frame, 50mm Celotex and a 15mm inner lining grooved ply to finish the walls. The total thickness of the walls is 100mm which lends itself to all year round use. The floor is manufactured using heavy duty bearers, 75mm Celotex and a 15mm ply floor which comes with a laminated floor as standard and there are 4 options to choose from (September 2021 onwards) alternatively you can fit your own vinyl or carpet.
The roof is insulated and comes with an inner ply, metal roof covering, underfelt and internal spot lights or light panels. Within the electrics pack there is consumer unit, 3 brushed stainless steel double sockets and a switch. We also install sockets with built in USB charging points which is very useful and this building also has external spots (now standard September 2021) to light up the porch area.
This particular model is supplied with one set of 1200mm wide anthracite grey uPVC French doors and two 600mm full length side lights and a 600mm x 900mm uPVC casement window which provides a modern look and lots of light. The building is designed to be modular so during the ordering process you have the opportunity to choose where you want the windows and doors to be.
If you are interested in this design or would like something similar please do not hesitate to contact us for a quotation?
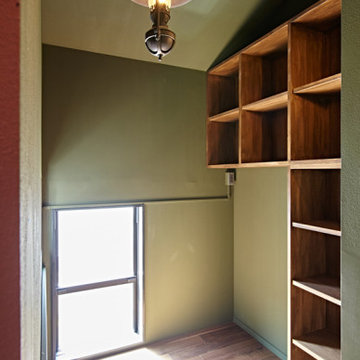
他の地域にあるお手頃価格の中くらいなコンテンポラリースタイルのおしゃれなホームオフィス・書斎 (ライブラリー、緑の壁、無垢フローリング、暖炉なし、茶色い床、塗装板張りの天井、塗装板張りの壁) の写真
ホームオフィス・書斎 (全タイプの天井の仕上げ、塗装板張りの天井、全タイプの壁の仕上げ) の写真
6
