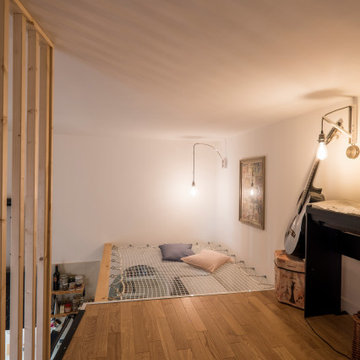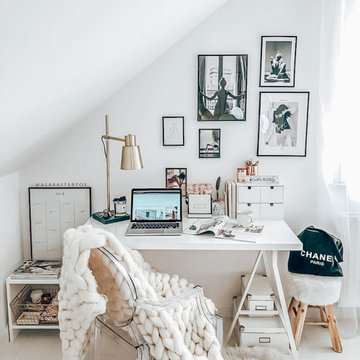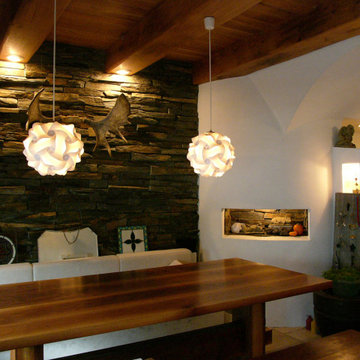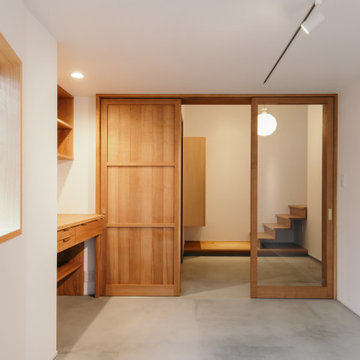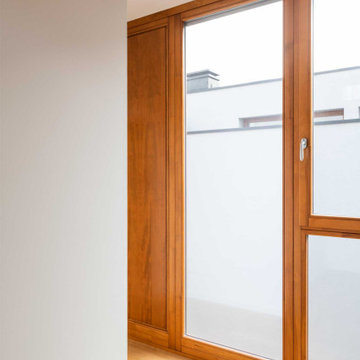アトリエ・スタジオ (白い天井、ベージュの壁、白い壁) の写真
絞り込み:
資材コスト
並び替え:今日の人気順
写真 1〜20 枚目(全 81 枚)
1/5

高師本郷の家 書斎です。趣味の音楽を鑑賞するスペースでもあります。隣接するリビングとは室内窓でつながります。
他の地域にある高級な中くらいなコンテンポラリースタイルのおしゃれなアトリエ・スタジオ (濃色無垢フローリング、暖炉なし、白い天井、造り付け机、ベージュの壁、茶色い床) の写真
他の地域にある高級な中くらいなコンテンポラリースタイルのおしゃれなアトリエ・スタジオ (濃色無垢フローリング、暖炉なし、白い天井、造り付け机、ベージュの壁、茶色い床) の写真
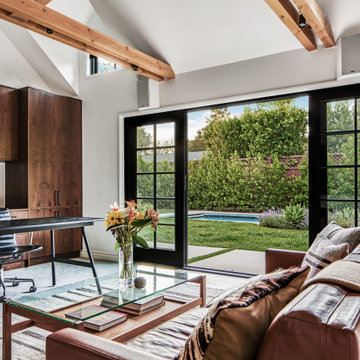
Pool House opens to swimming pool and lawn beyond
ロサンゼルスにある高級な中くらいな北欧スタイルのおしゃれなアトリエ・スタジオ (白い壁、コンクリートの床、暖炉なし、自立型机、グレーの床、三角天井、白い天井) の写真
ロサンゼルスにある高級な中くらいな北欧スタイルのおしゃれなアトリエ・スタジオ (白い壁、コンクリートの床、暖炉なし、自立型机、グレーの床、三角天井、白い天井) の写真
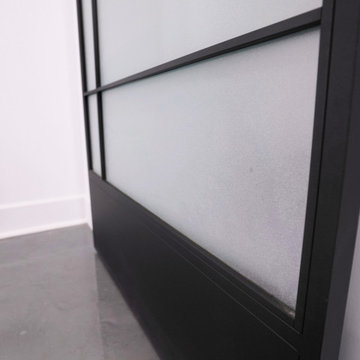
The client's objective was to create a home office within an open basement space and update their existing garage. The scope of work included replacing the existing hardwood with an epoxy-coated concrete floor and installing recessed lighting. An interior French frosted glass barn door added a modern twist on an old classic to complete the look.
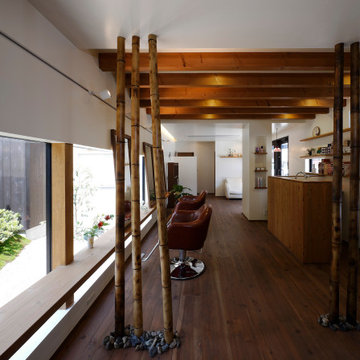
Rough Relax|Studio tanpopo-gumi
ヘアサロン併設の住宅
若きオーナーからは『ゆったりする』『日常から離れ再生してもらえる』『できるだけ多くの世代の人にやさしい場所』というキーワードをいただき店づくりがスタートしました。
住まいに関しては『永く住める事』というシンプルなキーワードをいただきました。
まず、敷地に対しての大きな空間分けとして道からは囲みをつくる形態としプライベート性の高い庭を用意した。
その庭は敷地西側の吉井川へと開けており、初夏には蛍が舞い、夏には花火が見え、秋には紅葉、冬には雪景色と、多様な四季折々が日常の生活で楽しめる空間構成となっている。
また、庭は敷地内の工事中の残土を再利用し、あえて起伏を持たせ、高低差を作っている。
高低差を利用し、ヘアサロン側からは眺める庭、住居部分からは家族が寛げ遊べるゾーンとしいる。
建物内部空間構成は、店舗と居住スペースを半階ずらす事で、互いの視覚的な広がりを確保しながらプライバシーを緩やかに分けるという配慮をしている。
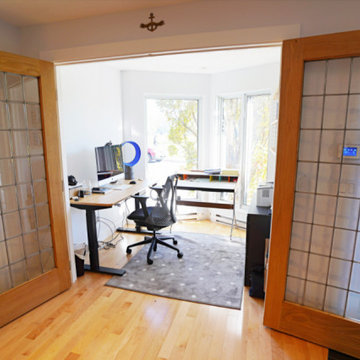
This project consisted of partitioning a room with French doors to create a new home office and a guest room, and installing new ceramic floors in the entryway. This project included installing gypsum partitions, custom antique French doors, electric spotlights, ceramic floors, and a full paint refresh on the ground floor.
Home studio - mid-sized traditional freestanding desk light wood floor home studio idea in Montreal with white walls - Houzz
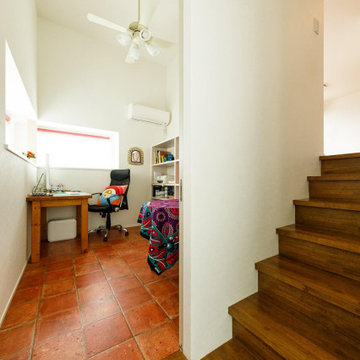
今回の家づくりで、プランの中心となったのが、奥様のアトリエ。デザイナーである奥様の仕事部屋は、1階と2階の間の中2階に設けました。テラコッタ調の床や開放感のある高い天井など、快適に過ごせるアトリエとなっています。
東京都下にある高級な中くらいなインダストリアルスタイルのおしゃれなアトリエ・スタジオ (白い壁、テラコッタタイルの床、自立型机、茶色い床、クロスの天井、壁紙、白い天井) の写真
東京都下にある高級な中くらいなインダストリアルスタイルのおしゃれなアトリエ・スタジオ (白い壁、テラコッタタイルの床、自立型机、茶色い床、クロスの天井、壁紙、白い天井) の写真
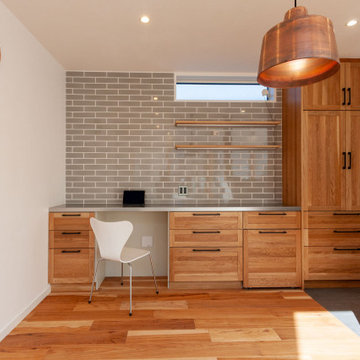
テレワークに最適なホームオフィス
他の地域にあるモダンスタイルのおしゃれなアトリエ・スタジオ (白い壁、無垢フローリング、造り付け机、ベージュの床、クロスの天井、壁紙、白い天井) の写真
他の地域にあるモダンスタイルのおしゃれなアトリエ・スタジオ (白い壁、無垢フローリング、造り付け机、ベージュの床、クロスの天井、壁紙、白い天井) の写真
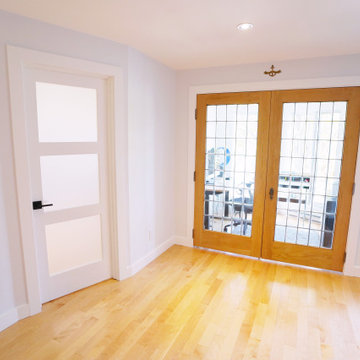
This project consisted of partitioning a room with French doors to create a new home office and a guest room, and installing new ceramic floors in the entryway. This project included installing gypsum partitions, custom antique French doors, electric spotlights, ceramic floors, and a full paint refresh on the ground floor.
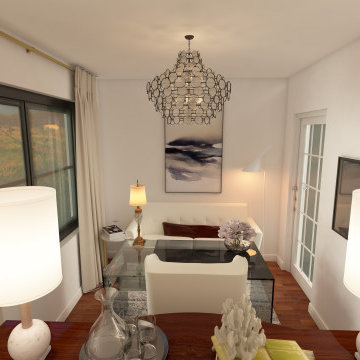
The homeowner wanted use some of her own furnishings, window treatment's and artwork but was open to ideas for the rest. She spends a lot of time at her desk so wanted a place that she would enjoy working in. It was also important to her that she have additional seating where she could relax when she could in addition she wanted a TV but didn't want an eyesore. The Hunt Board behind the office chair and desk was inherited and she wanted to incorporate it into the design. I placed it behind her desk for storage as her bent glass desk has none. You can see it works perfectly for her storage needs and adds height and interest to the space. She also wants a tranquil space so we kept the colors serene and soft. The Area rug of ivory, pale blue and aqua adds a touch of color and texture without making the space seem smaller. The Mid century Modern Love seat was also inherited but we needed to reupholster it to make it work. Here we used White Velvet which adds the perfect comfy feel and a nice place to lounge and unwind. We also re purposed gray silk drapes that I had designed for her master bedroom for use in her new office. The Art work was also a gift and all of the colors were chosen to work with it. Lastly and perhaps the hardest to finalize was the chandelier. M said a unique chandelier was a must. I felt the room needed a touch of black so off I went on my search.. After much looking I finally found this black and white dramatic Galahad Chandelier from Currey and Company. We added table 2 contemporary Table Lamps on the hunt board along with some Coral M had collected years ago. we also added a mid century Modern Floor lamp and small marble end table. The end result is not fussy but yet feminine and bold.
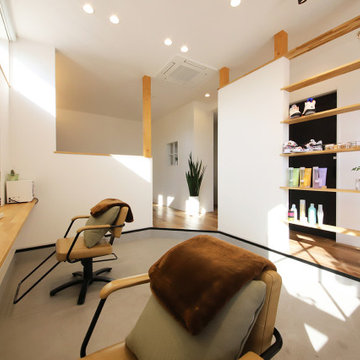
高窓からたっぷりの光が差し込むカットスペース。プライバシーを確保しつつ、外へ視線が抜けることで空間に広がりが生まれる。空を楽しみながら施術の時間を過ごすこともできる
他の地域にあるモダンスタイルのおしゃれなアトリエ・スタジオ (白い壁、コンクリートの床、造り付け机、グレーの床、クロスの天井、壁紙、白い天井) の写真
他の地域にあるモダンスタイルのおしゃれなアトリエ・スタジオ (白い壁、コンクリートの床、造り付け机、グレーの床、クロスの天井、壁紙、白い天井) の写真
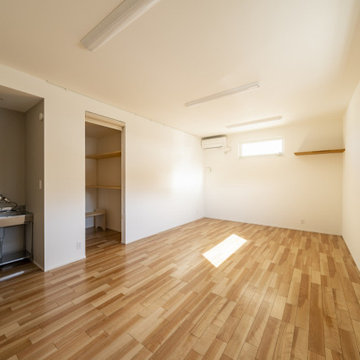
暮らしながら書道教室を開ける家がいい。
教室とプライベート空間をしっかりわけたい。
開放的な中庭があるコの字型の間取りがいい。
リビングの窓にはおしゃれな障子を。
無垢床は自然な雰囲気のナラをリビングに。
踏み心地よい北米松を寝室に選んだ。
家族みんなで動線を考え、たったひとつ間取りにたどり着いた。
光と風を取り入れ、快適に暮らせるようなつくりを。
そんな理想を取り入れた建築計画を一緒に考えました。
そして、家族の想いがまたひとつカタチになりました。
家族構成:夫婦
施工面積: 117.17㎡(35.44坪)
竣工:2022年11月
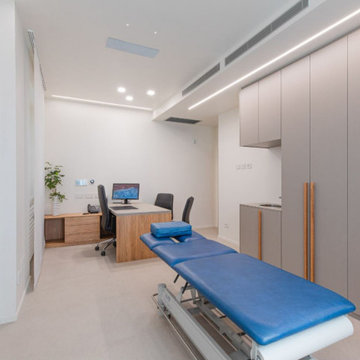
Arredo realizzato su misura da artigiani italiani: struttura scrivania e maniglie mobile in rovere naturale, mentre il piano delle scrivania e le ante in mdf laccato tortora. Piastrella in gres porcellanato di grande formato 120x120 cm nodello Grecale della Refin.
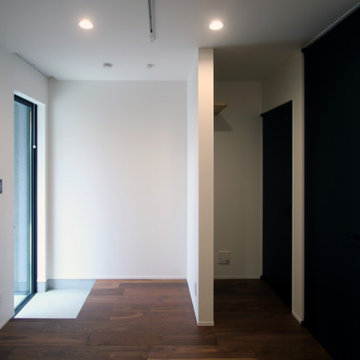
メイン玄関とは別のテラスドアから入る約6帖のワークスペースにはミニキッチンとトイレを完備
京都にある和モダンなおしゃれなアトリエ・スタジオ (白い壁、濃色無垢フローリング、茶色い床、クロスの天井、壁紙、白い天井) の写真
京都にある和モダンなおしゃれなアトリエ・スタジオ (白い壁、濃色無垢フローリング、茶色い床、クロスの天井、壁紙、白い天井) の写真
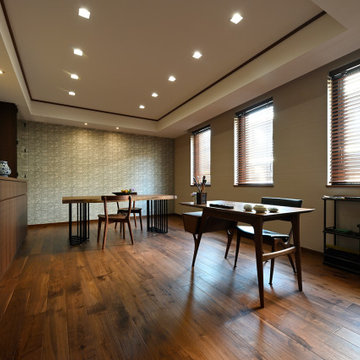
お父様のアトリエ。木の素材や重厚感を感じるインテリアで制作意欲を養う。
コンテンポラリースタイルのおしゃれなアトリエ・スタジオ (ベージュの壁、自立型机、茶色い床、白い天井) の写真
コンテンポラリースタイルのおしゃれなアトリエ・スタジオ (ベージュの壁、自立型机、茶色い床、白い天井) の写真
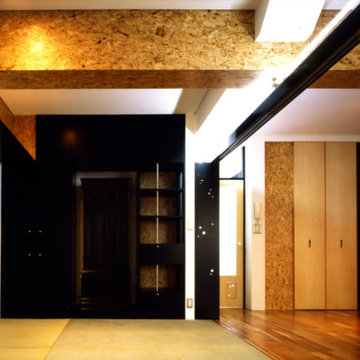
仏間スペース(畳床)内観−1。10.5畳の広さ。家具は作り付けで合板下地に黒色塗装の扉と棚、背面は、クリア塗装のOSBを貼っている
東京23区にある小さなコンテンポラリースタイルのおしゃれなアトリエ・スタジオ (白い壁、暖炉なし、クロスの天井、壁紙、白い天井、畳、緑の床) の写真
東京23区にある小さなコンテンポラリースタイルのおしゃれなアトリエ・スタジオ (白い壁、暖炉なし、クロスの天井、壁紙、白い天井、畳、緑の床) の写真
アトリエ・スタジオ (白い天井、ベージュの壁、白い壁) の写真
1
