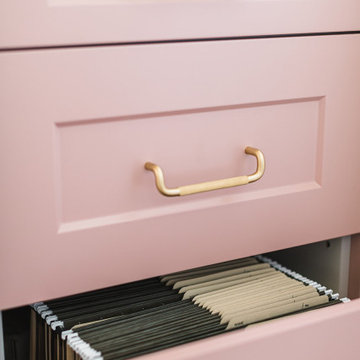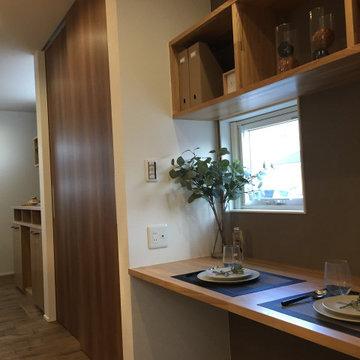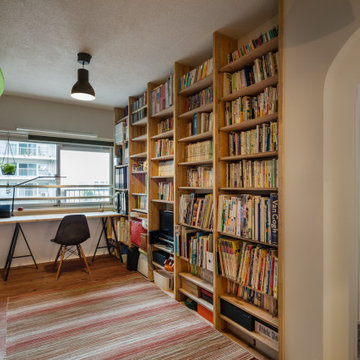低価格のブラウンの、ピンクのホームオフィス・書斎 (全タイプの天井の仕上げ) の写真
絞り込み:
資材コスト
並び替え:今日の人気順
写真 1〜20 枚目(全 43 枚)
1/5
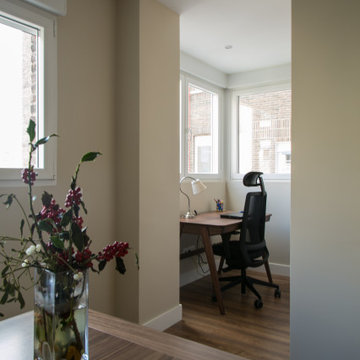
Aprovechamos un pequeño rincón de la vivienda para montar un precioso despacho con las paredes acristaladas.
マドリードにある低価格の小さなコンテンポラリースタイルのおしゃれな書斎 (ベージュの壁、ラミネートの床、茶色い床、折り上げ天井) の写真
マドリードにある低価格の小さなコンテンポラリースタイルのおしゃれな書斎 (ベージュの壁、ラミネートの床、茶色い床、折り上げ天井) の写真
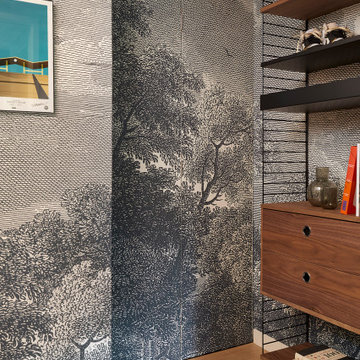
This 1960s home was in original condition and badly in need of some functional and cosmetic updates. We opened up the great room into an open concept space, converted the half bathroom downstairs into a full bath, and updated finishes all throughout with finishes that felt period-appropriate and reflective of the owner's Asian heritage.
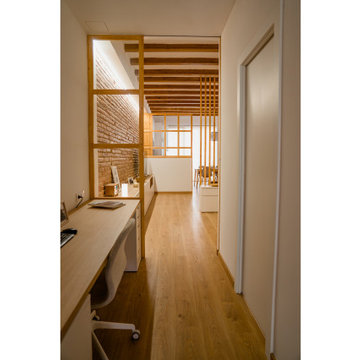
Trabajamos para encontrar una distribución diáfana para que la luz cruce todo el espacio. Aun así, se diseñan dos puertas correderas que permiten separar la zona de día de la de noche cuando se desee, pero que queden totalmente escondidas cuando se quiere todo abierto, desapareciendo por completo.
Ante la geometría alargada del piso, proponemos un mueble continuo que empieza siendo el armario de la habitación, pasando a ser una zona de estudio, continuando como mueble del recibidor y terminando como mueble de la sala. De este modo el espacio de pasillo cobra vida y funcionalidad.

Designed to maximize function with minimal impact, the studio serves up adaptable square footage in a wrapping almost healthy enough to eat.
The open interior space organically transitions from personal to communal with the guidance of an angled roof plane. Beneath the tallest elevation, a sunny workspace awaits creative endeavors. The high ceiling provides room for big ideas in a small space, while a cluster of windows offers a glimpse of the structure’s soaring eave. Solid walls hugging the workspace add both privacy and anchors for wall-mounted storage. Towards the studio’s southern end, the ceiling plane slopes downward into a more intimate gathering space with playfully angled lines.
The building is as sustainable as it is versatile. Its all-wood construction includes interior paneling sourced locally from the Wood Mill of Maine. Lengths of eastern white pine span up to 16 feet to reach from floor to ceiling, creating visual warmth from a material that doubles as a natural insulator. Non-toxic wood fiber insulation, made from sawdust and wax, partners with triple-glazed windows to further insulate against extreme weather. During the winter, the interior temperature is able to reach 70 degrees without any heat on.
As it neared completion, the studio became a family project with Jesse, Betsy, and their kids working together to add the finishing touches. “Our whole life is a bit of an architectural experiment”, says Jesse, “but this has become an incredibly useful space.”
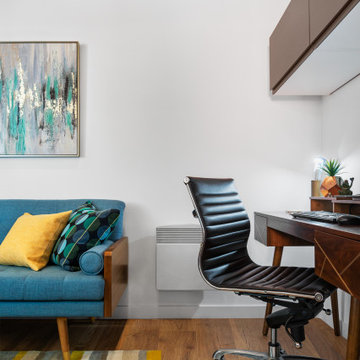
Photos by Tina Witherspoon.
シアトルにある低価格の中くらいなミッドセンチュリースタイルのおしゃれな書斎 (白い壁、無垢フローリング、板張り天井) の写真
シアトルにある低価格の中くらいなミッドセンチュリースタイルのおしゃれな書斎 (白い壁、無垢フローリング、板張り天井) の写真
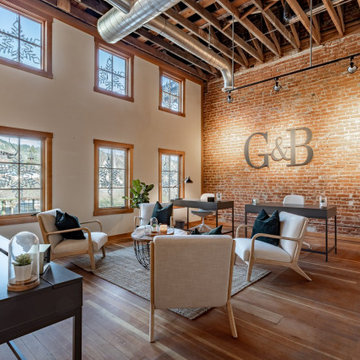
Our team's office space. The only real estate office in downtown Leavenworth, WA.
他の地域にある低価格の中くらいなコンテンポラリースタイルのおしゃれなホームオフィス・書斎 (赤い壁、無垢フローリング、暖炉なし、自立型机、茶色い床、三角天井、レンガ壁) の写真
他の地域にある低価格の中くらいなコンテンポラリースタイルのおしゃれなホームオフィス・書斎 (赤い壁、無垢フローリング、暖炉なし、自立型机、茶色い床、三角天井、レンガ壁) の写真
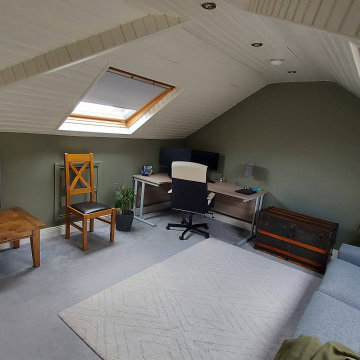
This large attic conversion is bright and airy. The office white ceiling make the roof feel higher than it is. The two Velux windows provide plenty of light for this home office. The space also doubles as a guest bedroom with this large sofa bed.
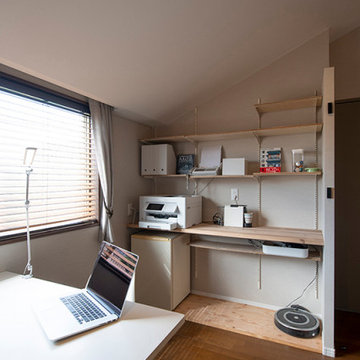
ロフトスペースをワークスペースと寝室スペースに緩やかにゾーン分けして、ソフトに共存できる空間にしました。
他の地域にある低価格の広いコンテンポラリースタイルのおしゃれな書斎 (ベージュの壁、合板フローリング、自立型机、茶色い床、クロスの天井、壁紙、白い天井) の写真
他の地域にある低価格の広いコンテンポラリースタイルのおしゃれな書斎 (ベージュの壁、合板フローリング、自立型机、茶色い床、クロスの天井、壁紙、白い天井) の写真
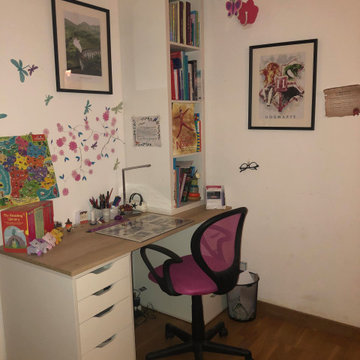
Création d'un espace bureau et de rangements dans la chambre d'une petite fille girly et fan de Harry Potter.
他の地域にある低価格の小さなトランジショナルスタイルのおしゃれなホームオフィス・書斎 (白い壁、ラミネートの床、茶色い床、三角天井) の写真
他の地域にある低価格の小さなトランジショナルスタイルのおしゃれなホームオフィス・書斎 (白い壁、ラミネートの床、茶色い床、三角天井) の写真
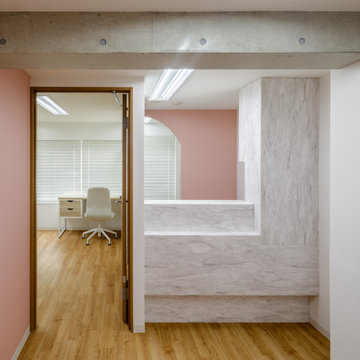
診察室と受付
他の地域にある低価格の小さなシャビーシック調のおしゃれなアトリエ・スタジオ (ピンクの壁、リノリウムの床、暖炉なし、自立型机、ベージュの床、クロスの天井、壁紙) の写真
他の地域にある低価格の小さなシャビーシック調のおしゃれなアトリエ・スタジオ (ピンクの壁、リノリウムの床、暖炉なし、自立型机、ベージュの床、クロスの天井、壁紙) の写真
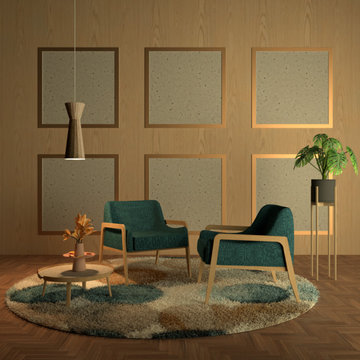
Despacho de gabinete de psicoanalisis.
Estudio de materiales acordes a las emociones.
マドリードにある低価格の小さな北欧スタイルのおしゃれな書斎 (茶色い壁、淡色無垢フローリング、暖炉なし、自立型机、茶色い床、格子天井、パネル壁) の写真
マドリードにある低価格の小さな北欧スタイルのおしゃれな書斎 (茶色い壁、淡色無垢フローリング、暖炉なし、自立型机、茶色い床、格子天井、パネル壁) の写真
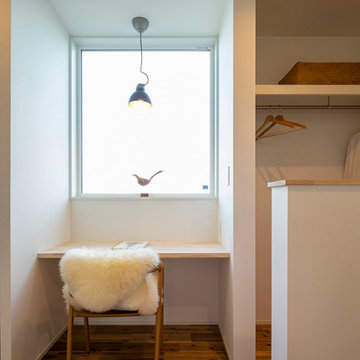
階段ホールの一角には、大きな窓を設けた書斎スペース。家族みんなで使用します。
他の地域にある低価格の中くらいな北欧スタイルのおしゃれな書斎 (白い壁、無垢フローリング、暖炉なし、造り付け机、茶色い床、クロスの天井、壁紙) の写真
他の地域にある低価格の中くらいな北欧スタイルのおしゃれな書斎 (白い壁、無垢フローリング、暖炉なし、造り付け机、茶色い床、クロスの天井、壁紙) の写真
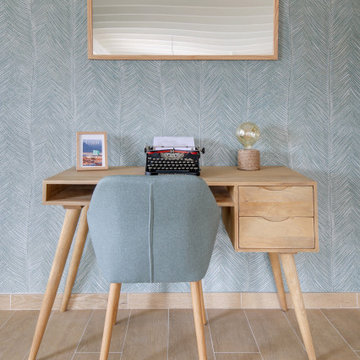
ボルドーにある低価格の小さな北欧スタイルのおしゃれな書斎 (緑の壁、セラミックタイルの床、薪ストーブ、自立型机、茶色い床、塗装板張りの天井) の写真
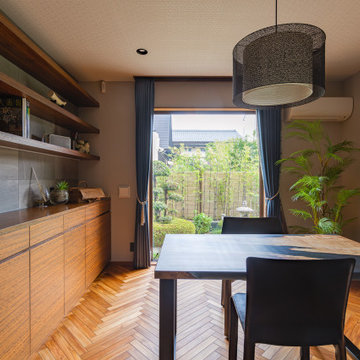
昭和の時代、住宅の間取りには必須だった「応接間」
大きなソファー、ピアノ・書棚には百科事典・・・が典型的な風景でした。
住まいの一番良い場所にあるにもかかわらず、ほとんど使わない…
応接間として使う機会がなくなると物置に…
ベストポジションに在るのにもったいない。
活用法がないだろうか。
納戸と化していた部屋を、特別なお客様とのヒアリング等に使うというお仕事に役立つスペースに生まれ変わらせることとなりました。
昭和のコミュニケーションの場、応接間が
令和のコミュニケーションの場、そしてリモート作業・zoom等を行う場所としても活躍しています。
そしてさらに陽が落ちると大人のBARへ…
照明器具は調光できるものをセレクトさせていただいたので事務的な光からムーディーな演出まで可変。
スモールスペースながら多目的な部屋としてご活用いただいています。
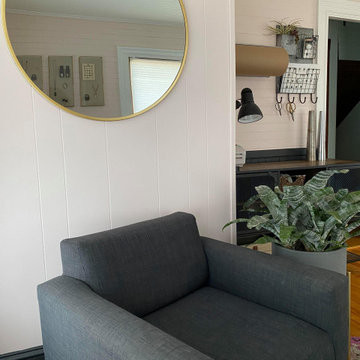
Once a dark, almost claustrophobic wooden box, I used modern colors and strong pieces with an industrial edge to bring light and functionality to this jewelers home studio.
The blush works so magically with the charcoal grey on the walls and the furnishings stand up to the burly workbench which takes pride of place in the room. The blush doubles down and acts as a feminine edge on an otherwise very masculine room. The addition of greenery and gold accents on frames, plant stands and the mirror help that along and also lighten and soften the whole space.
Check out the 'Before & After' gallery on my website. www.MCID.me
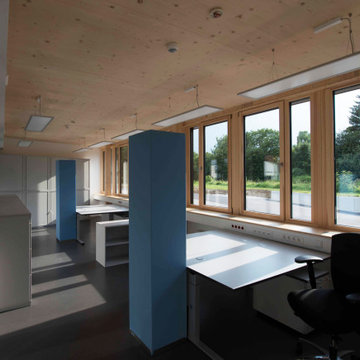
Modern gestaltetes Bürogebäude als reiner Holzbau, Effizienzhaus gefördert, günstige Erstellungskosten, kurze Bauzeit
ミュンヘンにある低価格の中くらいなコンテンポラリースタイルのおしゃれな書斎 (白い壁、リノリウムの床、自立型机、板張り天井) の写真
ミュンヘンにある低価格の中くらいなコンテンポラリースタイルのおしゃれな書斎 (白い壁、リノリウムの床、自立型机、板張り天井) の写真
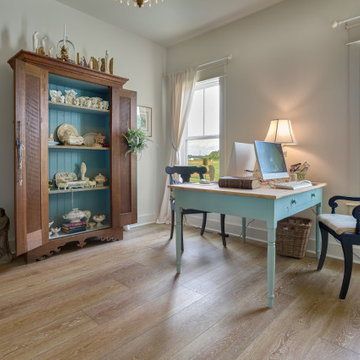
Refined yet natural. A white wire-brush gives the natural wood tone a distinct depth, lending it to a variety of spaces. With the Modin Collection, we have raised the bar on luxury vinyl plank. The result is a new standard in resilient flooring. Modin offers true embossed in register texture, a low sheen level, a rigid SPC core, an industry-leading wear layer, and so much more.
低価格のブラウンの、ピンクのホームオフィス・書斎 (全タイプの天井の仕上げ) の写真
1
