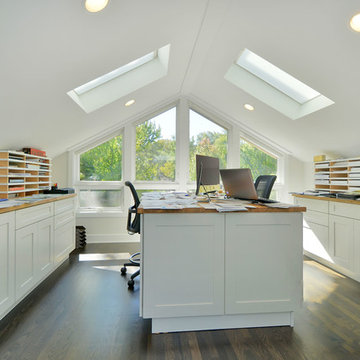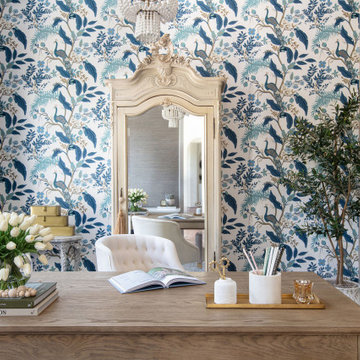低価格の、高級なホームオフィス・書斎 (濃色無垢フローリング) の写真
絞り込み:
資材コスト
並び替え:今日の人気順
写真 121〜140 枚目(全 3,718 枚)
1/4
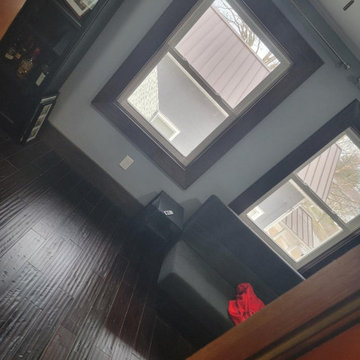
Dormer addition for new home office
コロンバスにある高級な小さなヴィクトリアン調のおしゃれなホームオフィス・書斎 (濃色無垢フローリング、茶色い床) の写真
コロンバスにある高級な小さなヴィクトリアン調のおしゃれなホームオフィス・書斎 (濃色無垢フローリング、茶色い床) の写真
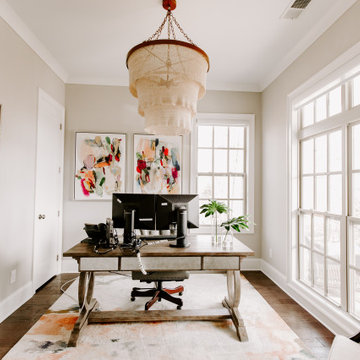
Our client works from home on certain days and wanted a beautiful and inspiring office. We accented the neutral walls with colorful art along with an area rug that matched the tones in the artwork. A comfortable accent chair was selected to mimic the transitional lines of the desk. The chandelier is quite obviously the focal point and adds to the mixed metal elements along with it's feminine lines.
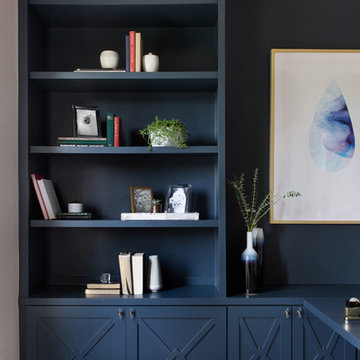
Rich colors, minimalist lines, and plenty of natural materials were implemented to this Austin home.
Project designed by Sara Barney’s Austin interior design studio BANDD DESIGN. They serve the entire Austin area and its surrounding towns, with an emphasis on Round Rock, Lake Travis, West Lake Hills, and Tarrytown.
For more about BANDD DESIGN, click here: https://bandddesign.com/
To learn more about this project, click here: https://bandddesign.com/dripping-springs-family-retreat/
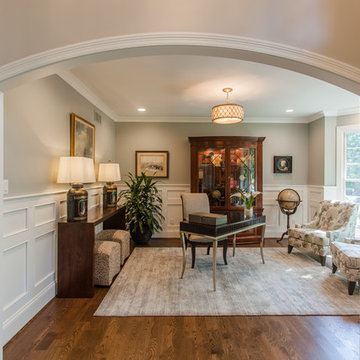
Kyle Cannon
シンシナティにある高級な中くらいなトランジショナルスタイルのおしゃれな書斎 (ベージュの壁、濃色無垢フローリング、自立型机、茶色い床) の写真
シンシナティにある高級な中くらいなトランジショナルスタイルのおしゃれな書斎 (ベージュの壁、濃色無垢フローリング、自立型机、茶色い床) の写真
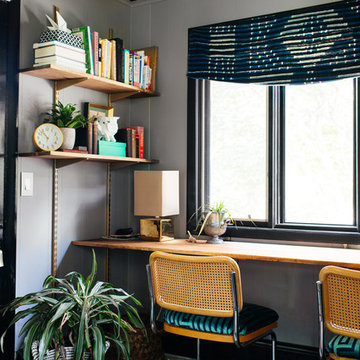
We took a pass through room without purpose and turned it into a vibrant, functional, high design office that works well for the entire family. Wrap around shelving, inspired by mid century designs, gave the room loads of personality and storage for both husband and wife, and their 2 year old son. While children's books, crafting tools and educational supplies are stored on the easy-access lower shelves, work materials and reference books are stored on the top shelves. A room-wide desk provides an ample side by side work space for both professionals to share comfortably.
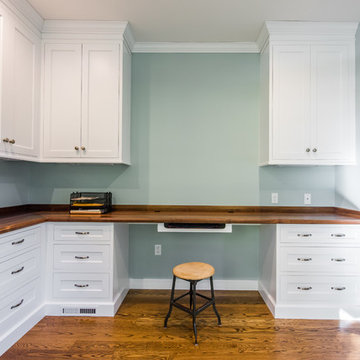
Kath & Keith Photography
ボストンにある高級な中くらいなトラディショナルスタイルのおしゃれな書斎 (濃色無垢フローリング、造り付け机、グレーの壁、暖炉なし) の写真
ボストンにある高級な中くらいなトラディショナルスタイルのおしゃれな書斎 (濃色無垢フローリング、造り付け机、グレーの壁、暖炉なし) の写真
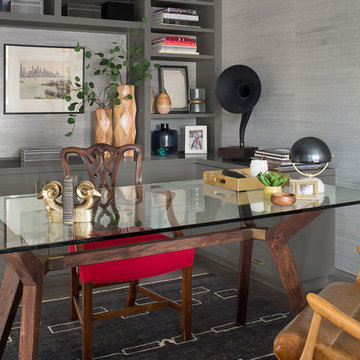
Meghan Bob Photography
サンディエゴにある高級な小さなエクレクティックスタイルのおしゃれな書斎 (グレーの壁、濃色無垢フローリング、暖炉なし、自立型机) の写真
サンディエゴにある高級な小さなエクレクティックスタイルのおしゃれな書斎 (グレーの壁、濃色無垢フローリング、暖炉なし、自立型机) の写真
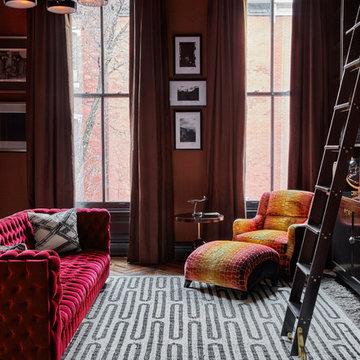
Jason Varney Photography,
Interior Design by Ashli Mizell,
Architecture by Warren Claytor Architects
フィラデルフィアにある高級な中くらいなトランジショナルスタイルのおしゃれなホームオフィス・書斎 (グレーの壁、濃色無垢フローリング、暖炉なし) の写真
フィラデルフィアにある高級な中くらいなトランジショナルスタイルのおしゃれなホームオフィス・書斎 (グレーの壁、濃色無垢フローリング、暖炉なし) の写真
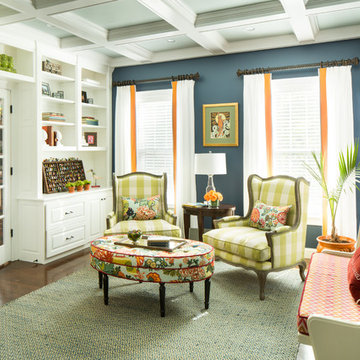
Kyle Caldwell
ボストンにある高級な中くらいなトランジショナルスタイルのおしゃれな書斎 (青い壁、濃色無垢フローリング、暖炉なし、自立型机) の写真
ボストンにある高級な中くらいなトランジショナルスタイルのおしゃれな書斎 (青い壁、濃色無垢フローリング、暖炉なし、自立型机) の写真
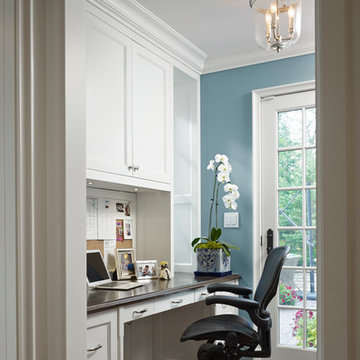
Middlefork was retained to update and revitalize this North Shore home to a family of six.
The primary goal of this project was to update and expand the home's small, eat-in kitchen. The existing space was gutted and a 1,500-square-foot addition was built to house a gourmet kitchen, connected breakfast room, fireside seating, butler's pantry, and a small office.
The family desired nice, timeless spaces that were also durable and family-friendly. As such, great consideration was given to the interior finishes. The 10' kitchen island, for instance, is a solid slab of white velvet quartzite, selected for its ability to withstand mustard, ketchup and finger-paint. There are shorter, walnut extensions off either end of the island that support the children's involvement in meal preparation and crafts. Low-maintenance Atlantic Blue Stone was selected for the perimeter counters.
The scope of this phase grew to include re-trimming the front façade and entry to emphasize the Georgian detailing of the home. In addition, the balance of the first floor was gutted; existing plumbing and electrical systems were updated; all windows were replaced; two powder rooms were updated; a low-voltage distribution system for HDTV and audio was added; and, the interior of the home was re-trimmed. Two new patios were also added, providing outdoor areas for entertaining, dining and cooking.
Tom Harris, Hedrich Blessing
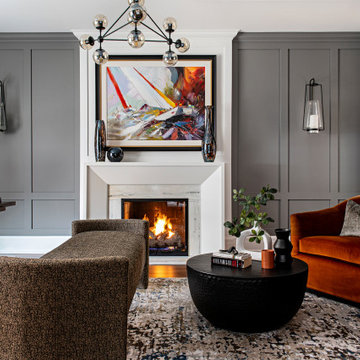
トロントにある高級な中くらいなモダンスタイルのおしゃれなホームオフィス・書斎 (グレーの壁、濃色無垢フローリング、標準型暖炉、石材の暖炉まわり、自立型机、茶色い床、パネル壁) の写真

When planning this custom residence, the owners had a clear vision – to create an inviting home for their family, with plenty of opportunities to entertain, play, and relax and unwind. They asked for an interior that was approachable and rugged, with an aesthetic that would stand the test of time. Amy Carman Design was tasked with designing all of the millwork, custom cabinetry and interior architecture throughout, including a private theater, lower level bar, game room and a sport court. A materials palette of reclaimed barn wood, gray-washed oak, natural stone, black windows, handmade and vintage-inspired tile, and a mix of white and stained woodwork help set the stage for the furnishings. This down-to-earth vibe carries through to every piece of furniture, artwork, light fixture and textile in the home, creating an overall sense of warmth and authenticity.
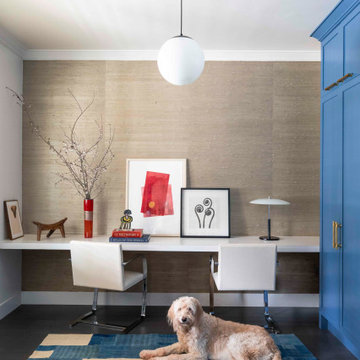
Home office transformed from wainscoted coffered ceiling cookie cutter design. Grasscloth wall warms up space. New built-ins house office equipment and coat closet. A patchwork of Turkish kilim rugs makes an overall rug.
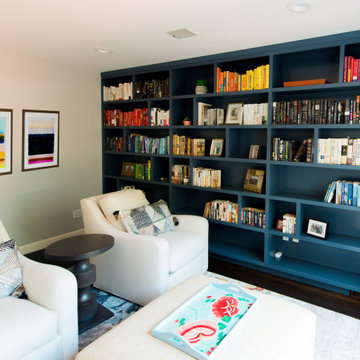
This San Carlos home features exciting design elements like bold, floral wallpaper, and floor-to-ceiling bookcases in navy blue:
---
Designed by Oakland interior design studio Joy Street Design. Serving Alameda, Berkeley, Orinda, Walnut Creek, Piedmont, and San Francisco.
For more about Joy Street Design, click here: https://www.joystreetdesign.com/
To learn more about this project, click here:
https://www.joystreetdesign.com/portfolio/bold-design-powder-room-study
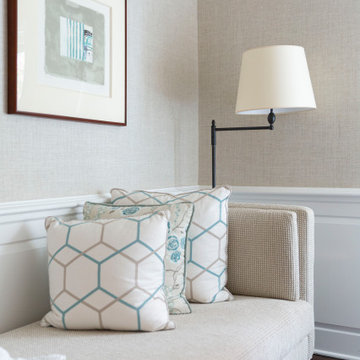
フィラデルフィアにある高級な小さなコンテンポラリースタイルのおしゃれなホームオフィス・書斎 (グレーの壁、濃色無垢フローリング、暖炉なし、自立型机) の写真
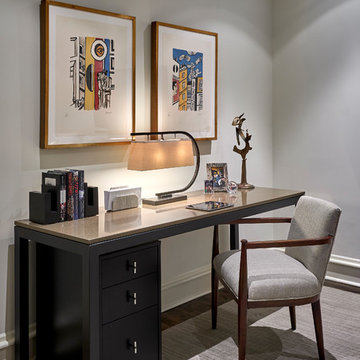
Contemporary desk and artwork in this clean, bright home office,
シカゴにある高級な中くらいなコンテンポラリースタイルのおしゃれなホームオフィス・書斎 (グレーの壁、濃色無垢フローリング、自立型机、暖炉なし、茶色い床、折り上げ天井、白い天井) の写真
シカゴにある高級な中くらいなコンテンポラリースタイルのおしゃれなホームオフィス・書斎 (グレーの壁、濃色無垢フローリング、自立型机、暖炉なし、茶色い床、折り上げ天井、白い天井) の写真
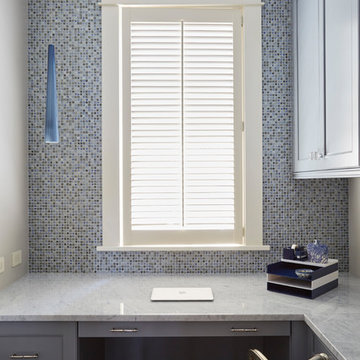
A home office off the kitchen can be concealed with a pocket door. Gray-painted maple Wood-Mode cabinetry complements the kitchen finishes but makes the space unique.
**Project Overview**
A small, quiet, efficient office space for one that is perfect for sorting mail and paying bills. Though small it has a great deal of natural light and views out the front of the house of the lush landscaping and wildlife. A pocket door makes the office disappear when it's time to entertain.
**What Makes This Project Unique?**
Small yet incredibly functional, this desk space is a comfortable, quiet place to catch up on home management tasks. Filled with natural light and offering a view of lush landscaping, the compact space is light and airy. To keep it from feeling cramped or crowded, we complemented warm gray-painted maple cabinetry with light countertops and tile. Taller ceilings allow ample storage, including full-height open storage, to manage all of the papers, files and extras that find their way into the home.
**Design Challenges**
While the office was intentionally designed into a tiny nook off the kitchen and pantry, we didn't want it to feel small for the people using it. By keeping the color palette light, taking cabinetry to the ceiling, incorporating open storage and maximizing natural light, the space feels cozy, and larger than it actually is.
Photo by MIke Kaskel.
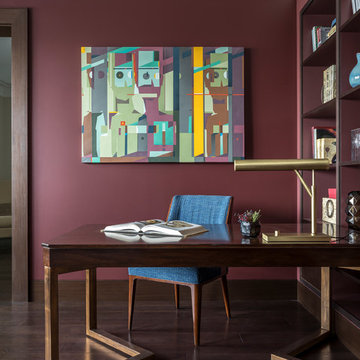
Дизайнер - Татьяна Никитина. Стилист - Мария Мироненко. Фотограф - Евгений Кулибаба.
モスクワにある高級な中くらいなトランジショナルスタイルのおしゃれな書斎 (赤い壁、濃色無垢フローリング、暖炉なし、茶色い床、自立型机) の写真
モスクワにある高級な中くらいなトランジショナルスタイルのおしゃれな書斎 (赤い壁、濃色無垢フローリング、暖炉なし、茶色い床、自立型机) の写真
低価格の、高級なホームオフィス・書斎 (濃色無垢フローリング) の写真
7
