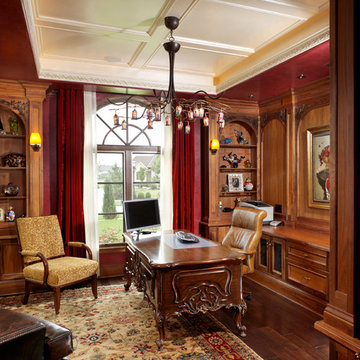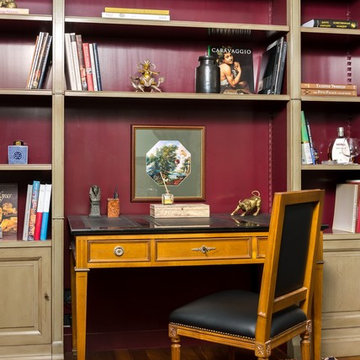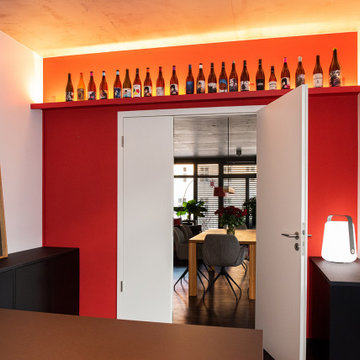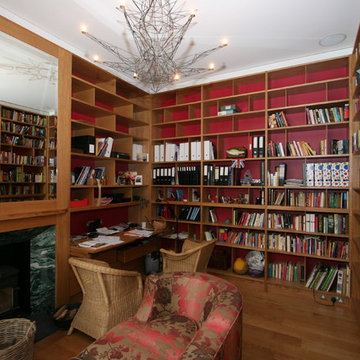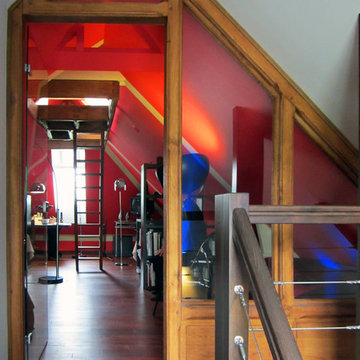低価格の、高級なホームオフィス・書斎 (濃色無垢フローリング、赤い壁) の写真
絞り込み:
資材コスト
並び替え:今日の人気順
写真 1〜20 枚目(全 20 枚)
1/5
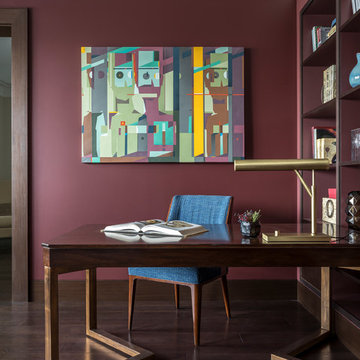
Дизайнер - Татьяна Никитина. Стилист - Мария Мироненко. Фотограф - Евгений Кулибаба.
モスクワにある高級な中くらいなトランジショナルスタイルのおしゃれな書斎 (赤い壁、濃色無垢フローリング、暖炉なし、茶色い床、自立型机) の写真
モスクワにある高級な中くらいなトランジショナルスタイルのおしゃれな書斎 (赤い壁、濃色無垢フローリング、暖炉なし、茶色い床、自立型机) の写真
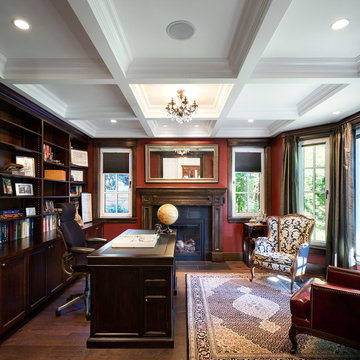
Ema Peter
バンクーバーにある高級な中くらいなトラディショナルスタイルのおしゃれな書斎 (赤い壁、濃色無垢フローリング、標準型暖炉、自立型机) の写真
バンクーバーにある高級な中くらいなトラディショナルスタイルのおしゃれな書斎 (赤い壁、濃色無垢フローリング、標準型暖炉、自立型机) の写真
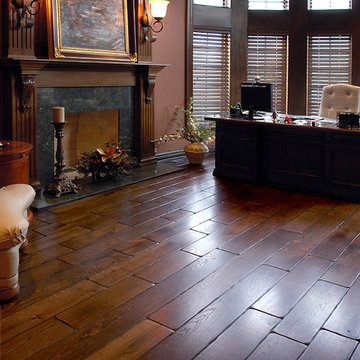
From the rustic Tuscan floor to an elegantly carved mantel to the dramatic main staircase, woodgrain is celebrated in this richly hued home. For added interest, a diamond patterned border of Marrón Emperador marble completes the dining room floor. Floor: 6-3/4” wide-plank Vintage French Oak | Rustic Character | Victorian Collection | Tuscany edge | color Coffee Brown | Semi-Gloss Waterborne Poly. For more information please email us at: sales@signaturehardwoods.com
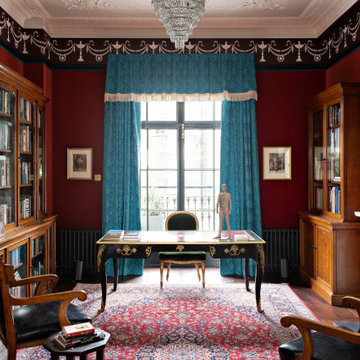
Lethbridge London Ltd were asked by Ben Pentreath to help restore and transform this historic and rather fun first floor sitting room study. The room was taken back to a shell so that the fine details could be rediscovered and enhanced. The house sits in one of Thomas Cubitts Bloomsbury Squares. It has been lovingly restored by the current owners, saving the house from the fate of many similar properties in the square, which have sadly had the historic interiors torn out, ironically, in the name of education!!
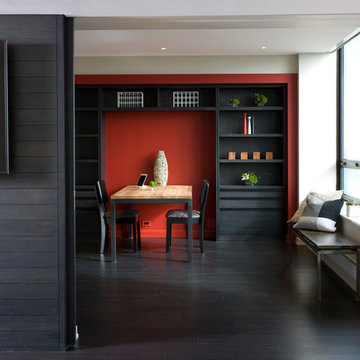
View from Living Room to home office through open sliding wall panels, Leslie Schwartz Photography
シカゴにある高級な中くらいなコンテンポラリースタイルのおしゃれなホームオフィス・書斎 (赤い壁、濃色無垢フローリング、自立型机) の写真
シカゴにある高級な中くらいなコンテンポラリースタイルのおしゃれなホームオフィス・書斎 (赤い壁、濃色無垢フローリング、自立型机) の写真

An otherwise dark red den is lightened by the use of a whimsical and large patterned hook rug from Dash and Albert and Lee Jofa fabric that mimics the large pattern in the rug.
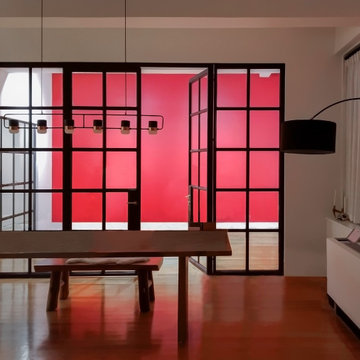
This is a home office in a loft apartment in Chelsea, NYC. The office has black metal and glass doors that look great in a loft apartment and a through back to the industrial nature of loft apartments.
The entire apartment is all white but the home office accent wall is painted bright white to create a dramatic pop of color against the otherwise white loft.
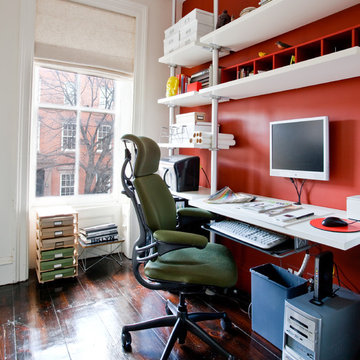
A home office gets a shots of eye-catching rusty orange. An Ikea shelving unit is easily customized to accommodate a desk and a combination of long and short open shelving. Photo credit: Brett Beyer
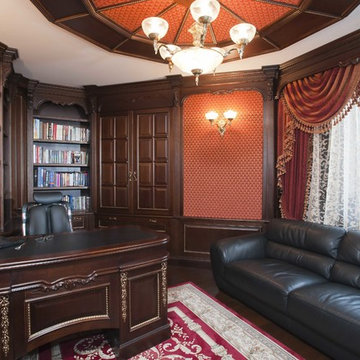
The interior consists of custom handmade products of natural wood, fretwork, stretched lacquered ceilings, OICOS decorative paints.
Study room is individually designed and built of ash-tree with use of natural fabrics. Apartment layout was changed: studio and bathroom were redesigned, two wardrobes added to bedroom, and sauna and moistureproof TV mounted on wall — to the bathroom.
Explication
1. Hallway – 20.63 м2
2. Guest bathroom – 4.82 м2
3. Study room – 17.11 м2
4. Living room – 36.27 м2
5. Dining room – 13.78 м2
6. Kitchen – 13.10 м2
7. Bathroom – 7.46 м2
8. Sauna – 2.71 м2
9. Bedroom – 24.51 м2
10. Nursery – 20.39 м2
11. Kitchen balcony – 6.67 м2
12. Bedroom balcony – 6.48 м2
Floor area – 160.78 м2
Balcony area – 13.15 м2
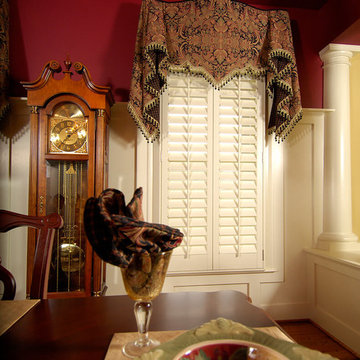
オレンジカウンティにある高級な広いトラディショナルスタイルのおしゃれな書斎 (赤い壁、濃色無垢フローリング、暖炉なし、自立型机、茶色い床) の写真
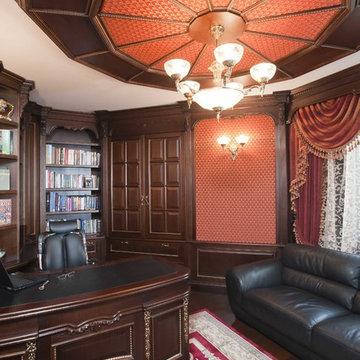
The interior consists of custom handmade products of natural wood, fretwork, stretched lacquered ceilings, OICOS decorative paints.
Study room is individually designed and built of ash-tree with use of natural fabrics. Apartment layout was changed: studio and bathroom were redesigned, two wardrobes added to bedroom, and sauna and moistureproof TV mounted on wall — to the bathroom.
Explication
1. Hallway – 20.63 м2
2. Guest bathroom – 4.82 м2
3. Study room – 17.11 м2
4. Living room – 36.27 м2
5. Dining room – 13.78 м2
6. Kitchen – 13.10 м2
7. Bathroom – 7.46 м2
8. Sauna – 2.71 м2
9. Bedroom – 24.51 м2
10. Nursery – 20.39 м2
11. Kitchen balcony – 6.67 м2
12. Bedroom balcony – 6.48 м2
Floor area – 160.78 м2
Balcony area – 13.15 м2
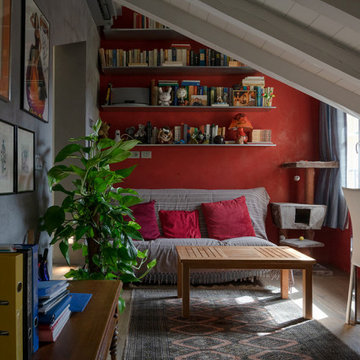
Lo studio è stato ricavato in un ambiente separato della zona notte. Lo spazio è pensato con un angolo lettura per i momenti di relax
他の地域にある低価格の小さなトラディショナルスタイルのおしゃれなアトリエ・スタジオ (赤い壁、濃色無垢フローリング、自立型机、表し梁) の写真
他の地域にある低価格の小さなトラディショナルスタイルのおしゃれなアトリエ・スタジオ (赤い壁、濃色無垢フローリング、自立型机、表し梁) の写真
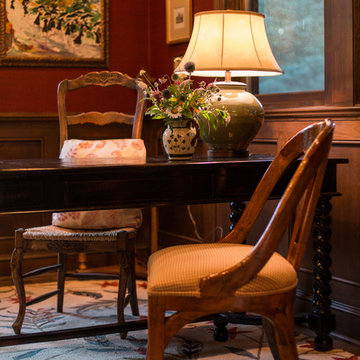
An otherwise dark red den is lightened by the use of a whimsical and large patterned hook rug from Dash and Albert and Lee Jofa fabric that mimics the large pattern in the rug.
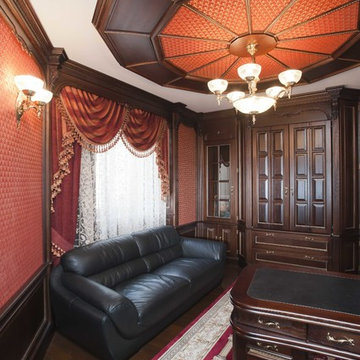
The interior consists of custom handmade products of natural wood, fretwork, stretched lacquered ceilings, OICOS decorative paints.
Study room is individually designed and built of ash-tree with use of natural fabrics. Apartment layout was changed: studio and bathroom were redesigned, two wardrobes added to bedroom, and sauna and moistureproof TV mounted on wall — to the bathroom.
Explication
1. Hallway – 20.63 м2
2. Guest bathroom – 4.82 м2
3. Study room – 17.11 м2
4. Living room – 36.27 м2
5. Dining room – 13.78 м2
6. Kitchen – 13.10 м2
7. Bathroom – 7.46 м2
8. Sauna – 2.71 м2
9. Bedroom – 24.51 м2
10. Nursery – 20.39 м2
11. Kitchen balcony – 6.67 м2
12. Bedroom balcony – 6.48 м2
Floor area – 160.78 м2
Balcony area – 13.15 м2
低価格の、高級なホームオフィス・書斎 (濃色無垢フローリング、赤い壁) の写真
1

