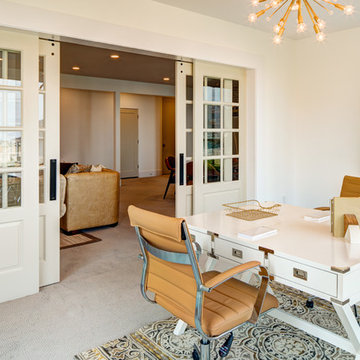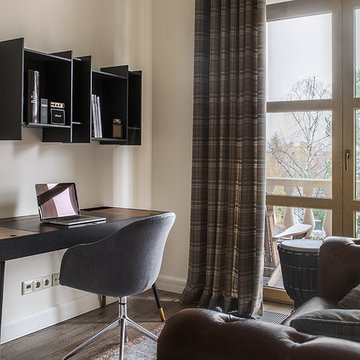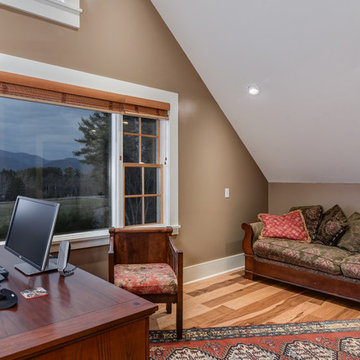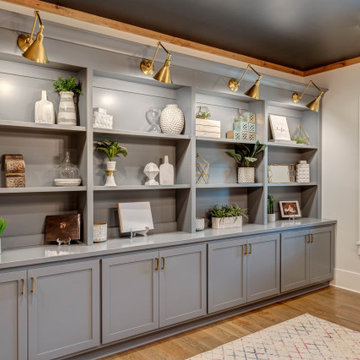お手頃価格のホームオフィス・書斎の写真
絞り込み:
資材コスト
並び替え:今日の人気順
写真 2501〜2520 枚目(全 19,554 枚)
1/2
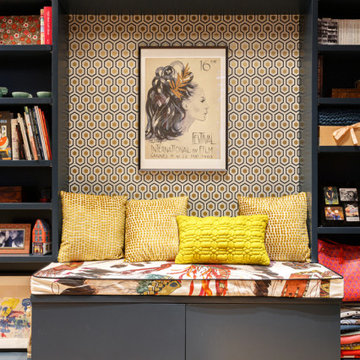
Le projet Lafayette est un projet extraordinaire. Un Loft, en plein coeur de Paris, aux accents industriels qui baigne dans la lumière grâce à son immense verrière.
Nous avons opéré une rénovation partielle pour ce magnifique loft de 200m2. La raison ? Il fallait rénover les pièces de vie et les chambres en priorité pour permettre à nos clients de s’installer au plus vite. C’est pour quoi la rénovation sera complétée dans un second temps avec le changement des salles de bain.
Côté esthétique, nos clients souhaitaient préserver l’originalité et l’authenticité de ce loft tout en le remettant au goût du jour.
L’exemple le plus probant concernant cette dualité est sans aucun doute la cuisine. D’un côté, on retrouve un côté moderne et neuf avec les caissons et les façades signés Ikea ainsi que le plan de travail sur-mesure en verre laqué blanc. D’un autre, on perçoit un côté authentique avec les carreaux de ciment sur-mesure au sol de Mosaïc del Sur ; ou encore avec ce bar en bois noir qui siège entre la cuisine et la salle à manger. Il s’agit d’un meuble chiné par nos clients que nous avons intégré au projet pour augmenter le côté authentique de l’intérieur.
A noter que la grandeur de l’espace a été un véritable challenge technique pour nos équipes. Elles ont du échafauder sur plusieurs mètres pour appliquer les peintures sur les murs. Ces dernières viennent de Farrow & Ball et ont fait l’objet de recommandations spéciales d’une coloriste.
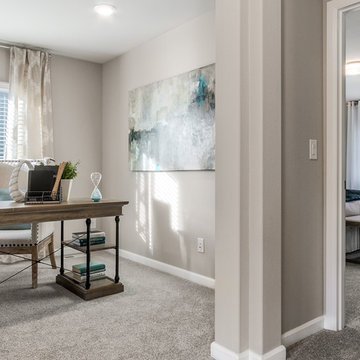
This light and airly home office space keeps things simple with a farmhouse style desk with open shelves. The cream winged backed chair adds brings the space up to another level of casual yet elegant.
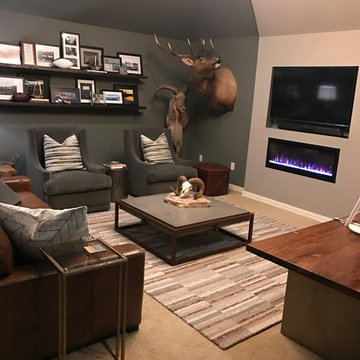
This client wanted a place he could work, watch his favorite sports and movies, and also entertain. A gorgeous rustic luxe man cave (media room and home office) for an avid hunter and whiskey connoisseur. Rich leather and velvet mixed with cement and industrial piping fit the bill, giving this space the perfect blend of masculine luxury with plenty of space to work and play.
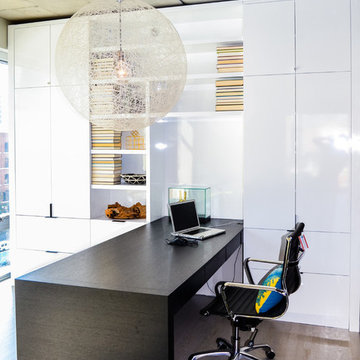
To give this condo a more prominent entry hallway, our team designed a large wooden paneled wall made of Brazilian plantation wood, that ran perpendicular to the front door. The paneled wall.
To further the uniqueness of this condo, we added a sophisticated wall divider in the middle of the living space, separating the living room from the home office. This divider acted as both a television stand, bookshelf, and fireplace.
The floors were given a creamy coconut stain, which was mixed and matched to form a perfect concoction of slate grays and sandy whites.
The kitchen, which is located just outside of the living room area, has an open-concept design. The kitchen features a large kitchen island with white countertops, stainless steel appliances, large wooden cabinets, and bar stools.
Project designed by Skokie renovation firm, Chi Renovation & Design. They serve the Chicagoland area, and it's surrounding suburbs, with an emphasis on the North Side and North Shore. You'll find their work from the Loop through Lincoln Park, Skokie, Evanston, Wilmette, and all of the way up to Lake Forest.
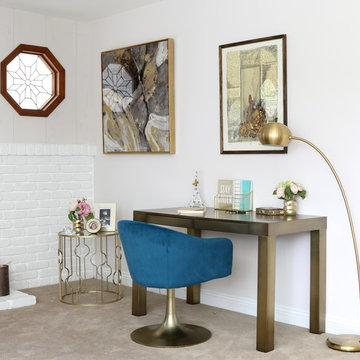
オレンジカウンティにあるお手頃価格の中くらいなコンテンポラリースタイルのおしゃれなホームオフィス・書斎 (ベージュの壁、カーペット敷き、標準型暖炉、レンガの暖炉まわり、自立型机、ベージュの床) の写真
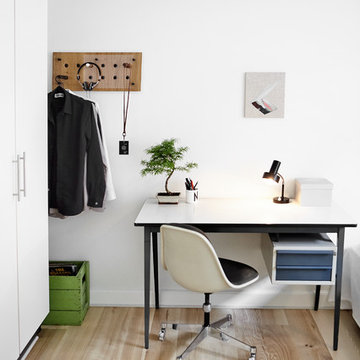
Mia Mortensen © Houzz 2016
ウィルトシャーにあるお手頃価格の中くらいなモダンスタイルのおしゃれなホームオフィス・書斎 (白い壁、淡色無垢フローリング、暖炉なし、自立型机) の写真
ウィルトシャーにあるお手頃価格の中くらいなモダンスタイルのおしゃれなホームオフィス・書斎 (白い壁、淡色無垢フローリング、暖炉なし、自立型机) の写真
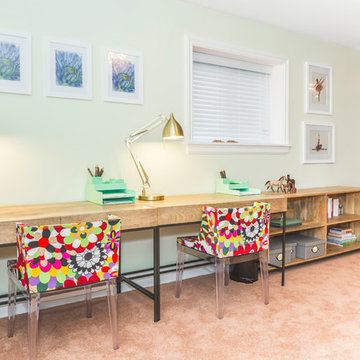
Cory Stevens Photography
バンクーバーにあるお手頃価格の広いコンテンポラリースタイルのおしゃれな書斎 (緑の壁、カーペット敷き、暖炉なし、自立型机) の写真
バンクーバーにあるお手頃価格の広いコンテンポラリースタイルのおしゃれな書斎 (緑の壁、カーペット敷き、暖炉なし、自立型机) の写真
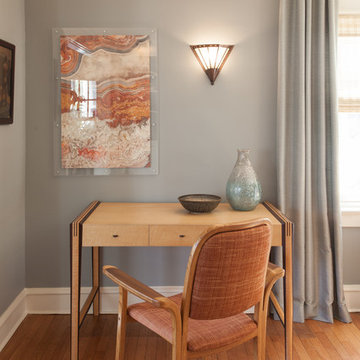
Jon Friedrich
フィラデルフィアにあるお手頃価格の中くらいなトラディショナルスタイルのおしゃれなホームオフィス・書斎 (グレーの壁、淡色無垢フローリング、暖炉なし、自立型机) の写真
フィラデルフィアにあるお手頃価格の中くらいなトラディショナルスタイルのおしゃれなホームオフィス・書斎 (グレーの壁、淡色無垢フローリング、暖炉なし、自立型机) の写真
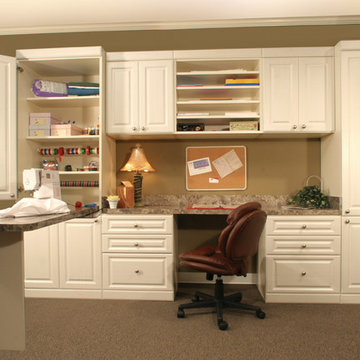
When someone asks about a craft area, sewing room, scrapbook center, hobby room or art center, we know they have something very specific in mind. Our designers have been providing specialized designs to accommodate these special requests for years. Rooms like these often require a little more effort but with your help and our flexible furniture options we can create the special space you have in mind!
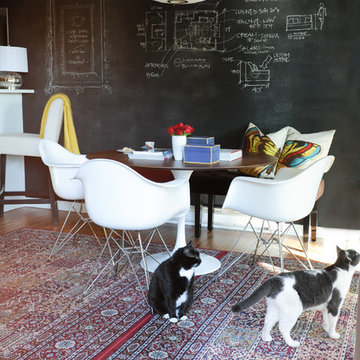
Tracey Ayton Photography
バンクーバーにあるお手頃価格の中くらいなエクレクティックスタイルのおしゃれなアトリエ・スタジオ (白い壁、ラミネートの床、自立型机) の写真
バンクーバーにあるお手頃価格の中くらいなエクレクティックスタイルのおしゃれなアトリエ・スタジオ (白い壁、ラミネートの床、自立型机) の写真
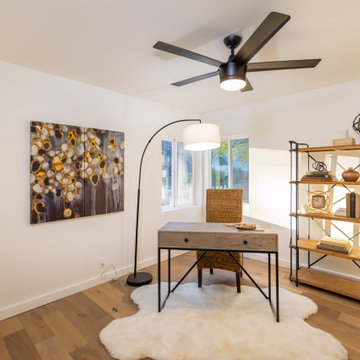
Ojai, CA - Complete Home Remodel / Home Office / Study
Installation of hardwood flooring, base molding, ceiling fan and a fresh paint to finish.
ロサンゼルスにあるお手頃価格の中くらいなコンテンポラリースタイルのおしゃれな書斎 (白い壁、淡色無垢フローリング、自立型机、茶色い床) の写真
ロサンゼルスにあるお手頃価格の中くらいなコンテンポラリースタイルのおしゃれな書斎 (白い壁、淡色無垢フローリング、自立型机、茶色い床) の写真
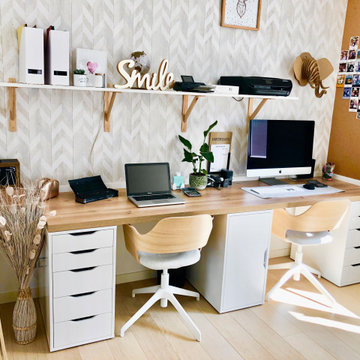
Aménagement d'une pièce de la maison destinée au télétravail. La pandémie a fait changer notre façon de travailler et certaines entreprises autorisent de plus en plus le télétravail. Cet aménagement a été pensé pour être le plus fonctionnel dans cet espace réduit avec des rangements, étagères et un grand espace de travail pouvant accueillir deux personnes. Sous le bureau un accessoire discret permet le rangement des câbles et évite un emmêlage. Les clients souhaitaient une décoration sobre avec du bois dominant, un environnement de travail dans lequel on se sent bien !
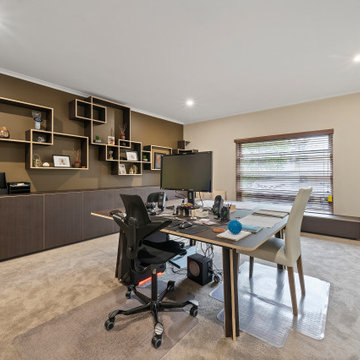
Garage Converted to a multi-purpose home office
メルボルンにあるお手頃価格の広いモダンスタイルのおしゃれなホームオフィス・書斎の写真
メルボルンにあるお手頃価格の広いモダンスタイルのおしゃれなホームオフィス・書斎の写真
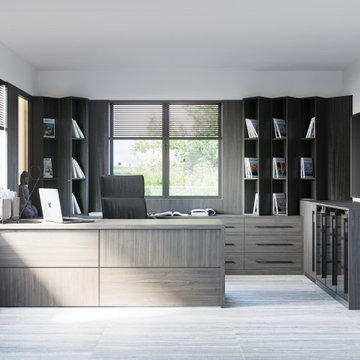
Private Residence Home Office. Exclusive Customization. Premium Storage Solutions. Large Capacity. High Quality Natural Finish Materials with Antibacterial Treatment. Full Extension, Soft Closing Drawer System. Made in USA, Factory Direct
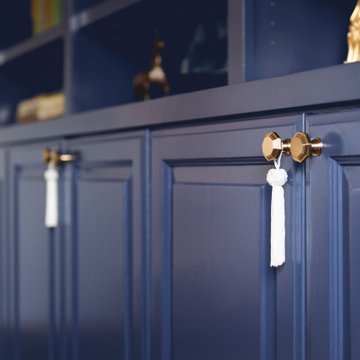
Gold Emtek hardware was the perfect accent against the Hale Navy paint by Benjamin Moore. The tassels add more flair and soften the cabinets.
Photo by Melissa Au
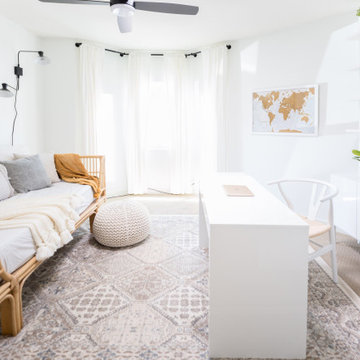
Bright white home office space
フェニックスにあるお手頃価格の中くらいなカントリー風のおしゃれなホームオフィス・書斎 (白い壁、カーペット敷き、自立型机、ベージュの床) の写真
フェニックスにあるお手頃価格の中くらいなカントリー風のおしゃれなホームオフィス・書斎 (白い壁、カーペット敷き、自立型机、ベージュの床) の写真
お手頃価格のホームオフィス・書斎の写真
126
