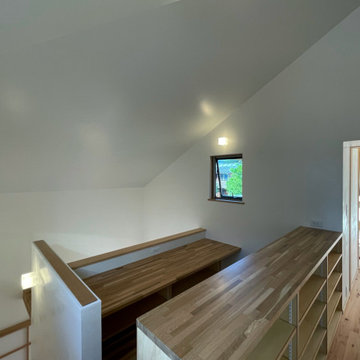お手頃価格のホームオフィス・書斎 (グレーの天井、白い天井、折り上げ天井) の写真
絞り込み:
資材コスト
並び替え:今日の人気順
写真 1〜20 枚目(全 21 枚)
1/5

This 1990s brick home had decent square footage and a massive front yard, but no way to enjoy it. Each room needed an update, so the entire house was renovated and remodeled, and an addition was put on over the existing garage to create a symmetrical front. The old brown brick was painted a distressed white.
The 500sf 2nd floor addition includes 2 new bedrooms for their teen children, and the 12'x30' front porch lanai with standing seam metal roof is a nod to the homeowners' love for the Islands. Each room is beautifully appointed with large windows, wood floors, white walls, white bead board ceilings, glass doors and knobs, and interior wood details reminiscent of Hawaiian plantation architecture.
The kitchen was remodeled to increase width and flow, and a new laundry / mudroom was added in the back of the existing garage. The master bath was completely remodeled. Every room is filled with books, and shelves, many made by the homeowner.
Project photography by Kmiecik Imagery.
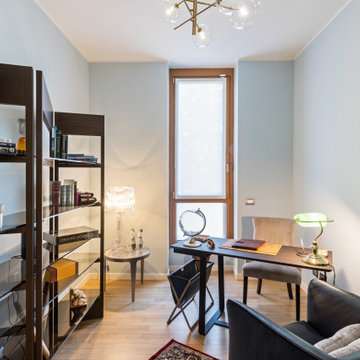
Evoluzione di un progetto di ristrutturazione completa appartamento da 110mq
ミラノにあるお手頃価格の中くらいなコンテンポラリースタイルのおしゃれなアトリエ・スタジオ (青い壁、淡色無垢フローリング、暖炉なし、自立型机、茶色い床、折り上げ天井、白い天井) の写真
ミラノにあるお手頃価格の中くらいなコンテンポラリースタイルのおしゃれなアトリエ・スタジオ (青い壁、淡色無垢フローリング、暖炉なし、自立型机、茶色い床、折り上げ天井、白い天井) の写真
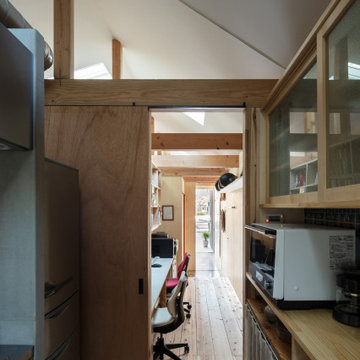
キッチン、事務所、玄関土間のつながり。事務所の床は土足利用も想定して杉足場板。(撮影:笹倉洋平)
大阪にあるお手頃価格の小さなインダストリアルスタイルのおしゃれな書斎 (茶色い壁、無垢フローリング、暖炉なし、造り付け机、茶色い床、折り上げ天井、板張り壁、白い天井) の写真
大阪にあるお手頃価格の小さなインダストリアルスタイルのおしゃれな書斎 (茶色い壁、無垢フローリング、暖炉なし、造り付け机、茶色い床、折り上げ天井、板張り壁、白い天井) の写真
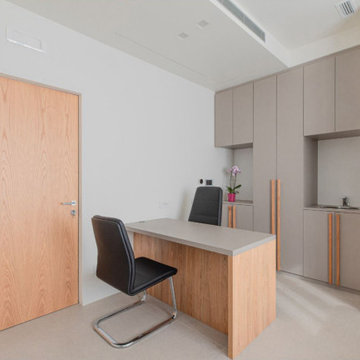
Un luogo accogliente e ospitale che faccia sentire il paziente come a casa, dove i colori neutri e materiali naturali sono i veri protagonisti del progetto.
Arredo realizzato su misura da artigiani italiani: porta, struttura scrivania e maniglie mobile in rovere naturale, mentre il piano delle scrivania e le ante in mdf laccato tortora. Piastrella in gres porcellanato di grande formato 120x120 cm nodello Grecale della Refin.
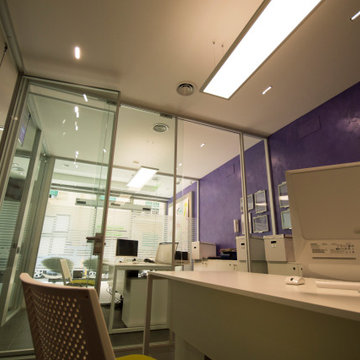
area operativa
ナポリにあるお手頃価格の中くらいなモダンスタイルのおしゃれなホームオフィス・書斎 (マルチカラーの壁、磁器タイルの床、グレーの床、折り上げ天井、白い天井) の写真
ナポリにあるお手頃価格の中くらいなモダンスタイルのおしゃれなホームオフィス・書斎 (マルチカラーの壁、磁器タイルの床、グレーの床、折り上げ天井、白い天井) の写真
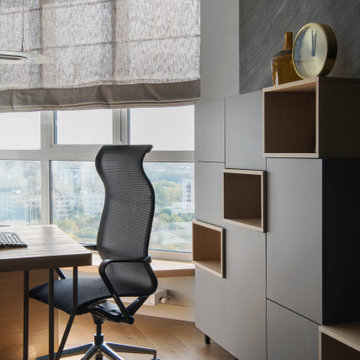
モスクワにあるお手頃価格の中くらいなコンテンポラリースタイルのおしゃれな書斎 (グレーの壁、淡色無垢フローリング、自立型机、ベージュの床、折り上げ天井、白い天井) の写真
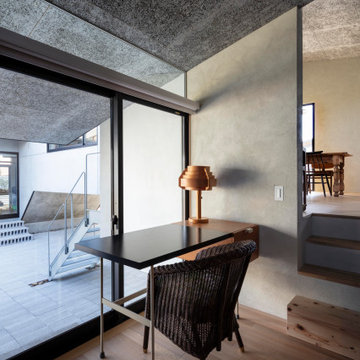
廊下の途中を広くしてちょっとした書斎空間に。低い軒先によって絞り込まれた光が落ち着いた雰囲気をつくります。
photo:Shigeo Ogawa
他の地域にあるお手頃価格の広い北欧スタイルのおしゃれな書斎 (ベージュの壁、淡色無垢フローリング、暖炉なし、自立型机、ベージュの床、折り上げ天井、塗装板張りの壁、グレーの天井) の写真
他の地域にあるお手頃価格の広い北欧スタイルのおしゃれな書斎 (ベージュの壁、淡色無垢フローリング、暖炉なし、自立型机、ベージュの床、折り上げ天井、塗装板張りの壁、グレーの天井) の写真
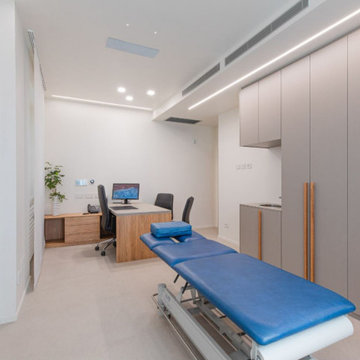
Arredo realizzato su misura da artigiani italiani: struttura scrivania e maniglie mobile in rovere naturale, mentre il piano delle scrivania e le ante in mdf laccato tortora. Piastrella in gres porcellanato di grande formato 120x120 cm nodello Grecale della Refin.
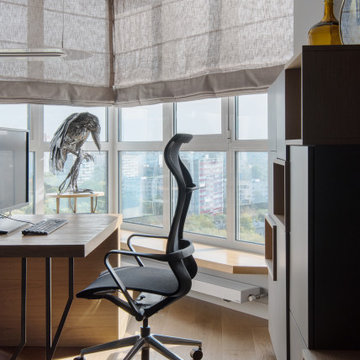
モスクワにあるお手頃価格の中くらいなコンテンポラリースタイルのおしゃれな書斎 (グレーの壁、淡色無垢フローリング、自立型机、ベージュの床、折り上げ天井、白い天井) の写真
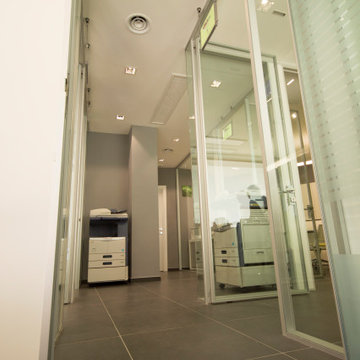
area operativa
ナポリにあるお手頃価格の中くらいなモダンスタイルのおしゃれなホームオフィス・書斎 (磁器タイルの床、グレーの床、折り上げ天井、白い天井、マルチカラーの壁) の写真
ナポリにあるお手頃価格の中くらいなモダンスタイルのおしゃれなホームオフィス・書斎 (磁器タイルの床、グレーの床、折り上げ天井、白い天井、マルチカラーの壁) の写真

This 1990s brick home had decent square footage and a massive front yard, but no way to enjoy it. Each room needed an update, so the entire house was renovated and remodeled, and an addition was put on over the existing garage to create a symmetrical front. The old brown brick was painted a distressed white.
The 500sf 2nd floor addition includes 2 new bedrooms for their teen children, and the 12'x30' front porch lanai with standing seam metal roof is a nod to the homeowners' love for the Islands. Each room is beautifully appointed with large windows, wood floors, white walls, white bead board ceilings, glass doors and knobs, and interior wood details reminiscent of Hawaiian plantation architecture.
The kitchen was remodeled to increase width and flow, and a new laundry / mudroom was added in the back of the existing garage. The master bath was completely remodeled. Every room is filled with books, and shelves, many made by the homeowner.
Project photography by Kmiecik Imagery.
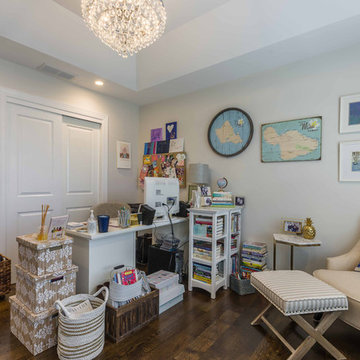
This 1990s brick home had decent square footage and a massive front yard, but no way to enjoy it. Each room needed an update, so the entire house was renovated and remodeled, and an addition was put on over the existing garage to create a symmetrical front. The old brown brick was painted a distressed white.
The 500sf 2nd floor addition includes 2 new bedrooms for their teen children, and the 12'x30' front porch lanai with standing seam metal roof is a nod to the homeowners' love for the Islands. Each room is beautifully appointed with large windows, wood floors, white walls, white bead board ceilings, glass doors and knobs, and interior wood details reminiscent of Hawaiian plantation architecture.
The kitchen was remodeled to increase width and flow, and a new laundry / mudroom was added in the back of the existing garage. The master bath was completely remodeled. Every room is filled with books, and shelves, many made by the homeowner.
Project photography by Kmiecik Imagery.
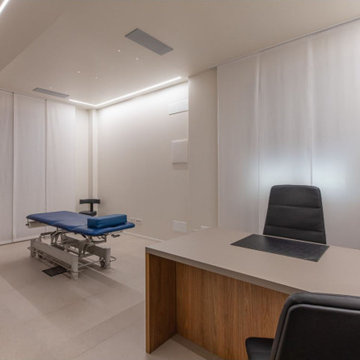
Un luogo accogliente e ospitale che faccia sentire il paziente come a casa, dove i colori neutri e materiali naturali sono i veri protagonisti del progetto. Un susseguirsi di eleganti combinazioni cromatiche accompagna il visitatore nelle stanze dedicate alla terapia.
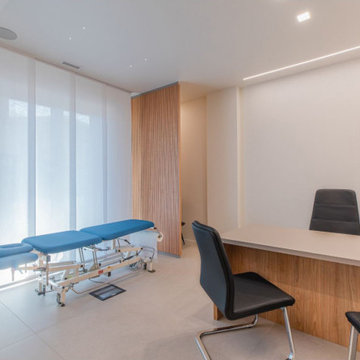
Un luogo accogliente e ospitale che faccia sentire il paziente come a casa, dove i colori neutri e materiali naturali sono i veri protagonisti del progetto.
Arredo realizzato su misura da artigiani italiani: dalla parete divisoria dello spogliatoio realizzata in rovere naturale alla scrivania in rovere e mdf laccata color tortora.
Piastrelle in gres porcellanato, di grande formato 120x120 cm, modello Grecale della Refin,
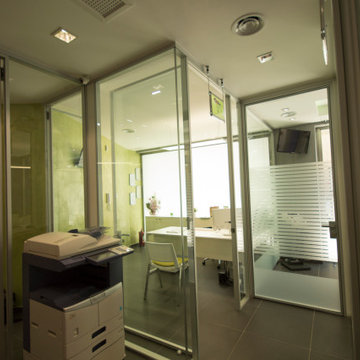
area operativa
ナポリにあるお手頃価格の中くらいなモダンスタイルのおしゃれなホームオフィス・書斎 (磁器タイルの床、グレーの床、折り上げ天井、マルチカラーの壁、パネル壁、白い天井) の写真
ナポリにあるお手頃価格の中くらいなモダンスタイルのおしゃれなホームオフィス・書斎 (磁器タイルの床、グレーの床、折り上げ天井、マルチカラーの壁、パネル壁、白い天井) の写真
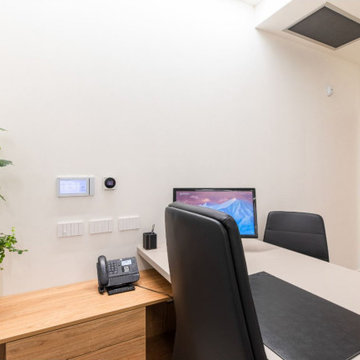
Dettaglio della scrivania realizzata su misura in rovere naturale e mdf laccata color tortora
他の地域にあるお手頃価格の中くらいなコンテンポラリースタイルのおしゃれなアトリエ・スタジオ (白い壁、磁器タイルの床、グレーの床、折り上げ天井、白い天井) の写真
他の地域にあるお手頃価格の中くらいなコンテンポラリースタイルのおしゃれなアトリエ・スタジオ (白い壁、磁器タイルの床、グレーの床、折り上げ天井、白い天井) の写真
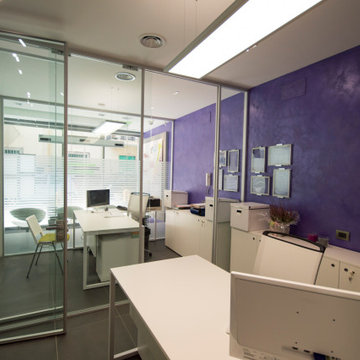
area operativa
ナポリにあるお手頃価格の中くらいなモダンスタイルのおしゃれなホームオフィス・書斎 (磁器タイルの床、グレーの床、折り上げ天井、白い天井、マルチカラーの壁) の写真
ナポリにあるお手頃価格の中くらいなモダンスタイルのおしゃれなホームオフィス・書斎 (磁器タイルの床、グレーの床、折り上げ天井、白い天井、マルチカラーの壁) の写真
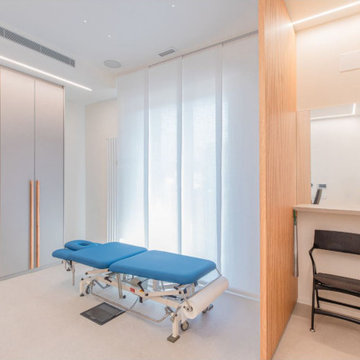
Vista sulla zona spogliatoio dedicata al cliente.
Un luogo accogliente e ospitale che faccia sentire il paziente come a casa, dove i colori neutri e materiali naturali sono i veri protagonisti del progetto. Un susseguirsi di eleganti combinazioni cromatiche accompagna il visitatore nelle stanze dedicate alla terapia.
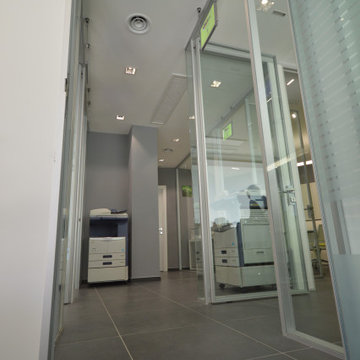
area operativa
ナポリにあるお手頃価格の中くらいなモダンスタイルのおしゃれなホームオフィス・書斎 (磁器タイルの床、グレーの床、折り上げ天井、白い天井、マルチカラーの壁) の写真
ナポリにあるお手頃価格の中くらいなモダンスタイルのおしゃれなホームオフィス・書斎 (磁器タイルの床、グレーの床、折り上げ天井、白い天井、マルチカラーの壁) の写真
お手頃価格のホームオフィス・書斎 (グレーの天井、白い天井、折り上げ天井) の写真
1
