ホームオフィス・書斎 (グレーの天井、白い天井、折り上げ天井) の写真
絞り込み:
資材コスト
並び替え:今日の人気順
写真 1〜20 枚目(全 63 枚)
1/4
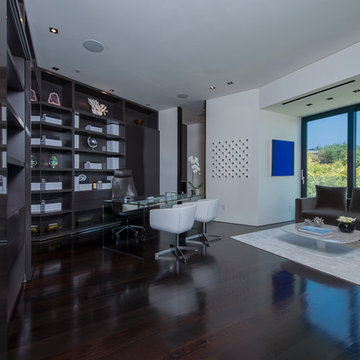
Laurel Way Beverly Hills modern home office
ロサンゼルスにある巨大なモダンスタイルのおしゃれな書斎 (白い壁、自立型机、茶色い床、折り上げ天井、白い天井) の写真
ロサンゼルスにある巨大なモダンスタイルのおしゃれな書斎 (白い壁、自立型机、茶色い床、折り上げ天井、白い天井) の写真
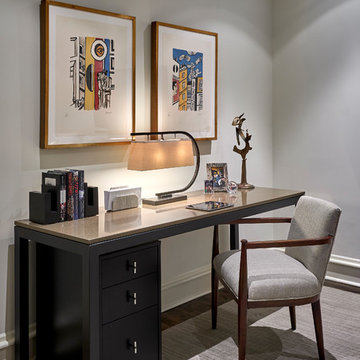
Contemporary desk and artwork in this clean, bright home office,
シカゴにある高級な中くらいなコンテンポラリースタイルのおしゃれなホームオフィス・書斎 (グレーの壁、濃色無垢フローリング、自立型机、暖炉なし、茶色い床、折り上げ天井、白い天井) の写真
シカゴにある高級な中くらいなコンテンポラリースタイルのおしゃれなホームオフィス・書斎 (グレーの壁、濃色無垢フローリング、自立型机、暖炉なし、茶色い床、折り上げ天井、白い天井) の写真
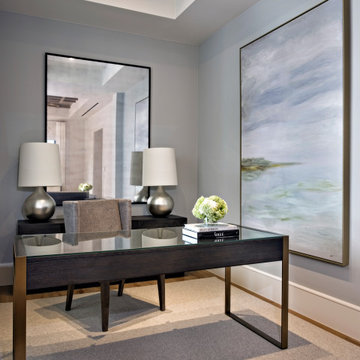
A sizable niche in the master is a perfect location for the owner’s home office.
マイアミにある高級な小さなトランジショナルスタイルのおしゃれなホームオフィス・書斎 (青い壁、淡色無垢フローリング、自立型机、茶色い床、折り上げ天井、白い天井) の写真
マイアミにある高級な小さなトランジショナルスタイルのおしゃれなホームオフィス・書斎 (青い壁、淡色無垢フローリング、自立型机、茶色い床、折り上げ天井、白い天井) の写真

The dark wood floors flow effortlessly with our stained to match custom built-in to include storage and shelving. It's not only functional but creates balance in the space. The stained coffered ceiling to match is one of the finish touches to tie it all in,
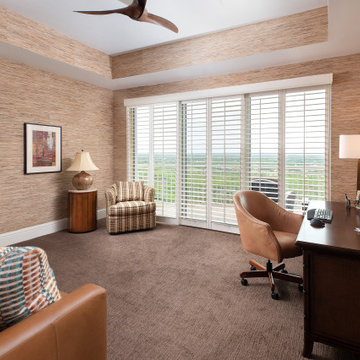
This home office was updated with new carpet, paint, and textured wallpaper on the walls and ceiling tray.
マイアミにある中くらいなコンテンポラリースタイルのおしゃれなホームオフィス・書斎 (ベージュの壁、カーペット敷き、自立型机、茶色い床、折り上げ天井、壁紙、白い天井) の写真
マイアミにある中くらいなコンテンポラリースタイルのおしゃれなホームオフィス・書斎 (ベージュの壁、カーペット敷き、自立型机、茶色い床、折り上げ天井、壁紙、白い天井) の写真
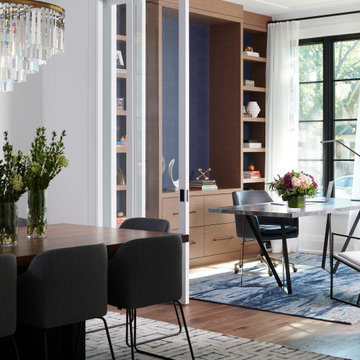
トロントにある高級な広いコンテンポラリースタイルのおしゃれな書斎 (白い壁、濃色無垢フローリング、標準型暖炉、石材の暖炉まわり、自立型机、茶色い床、折り上げ天井、壁紙、白い天井) の写真
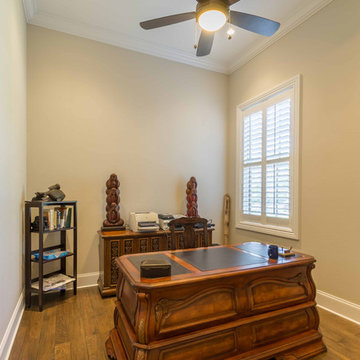
This 6,000sf luxurious custom new construction 5-bedroom, 4-bath home combines elements of open-concept design with traditional, formal spaces, as well. Tall windows, large openings to the back yard, and clear views from room to room are abundant throughout. The 2-story entry boasts a gently curving stair, and a full view through openings to the glass-clad family room. The back stair is continuous from the basement to the finished 3rd floor / attic recreation room.
The interior is finished with the finest materials and detailing, with crown molding, coffered, tray and barrel vault ceilings, chair rail, arched openings, rounded corners, built-in niches and coves, wide halls, and 12' first floor ceilings with 10' second floor ceilings.
It sits at the end of a cul-de-sac in a wooded neighborhood, surrounded by old growth trees. The homeowners, who hail from Texas, believe that bigger is better, and this house was built to match their dreams. The brick - with stone and cast concrete accent elements - runs the full 3-stories of the home, on all sides. A paver driveway and covered patio are included, along with paver retaining wall carved into the hill, creating a secluded back yard play space for their young children.
Project photography by Kmieick Imagery.
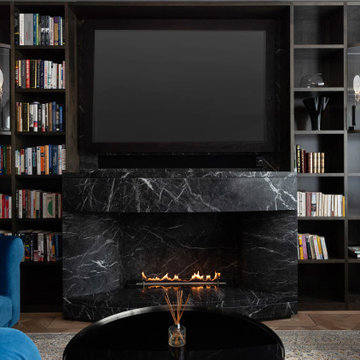
Expansive home office with unique furniture and bespoke dark wooden book shelf wall.
ロンドンにあるラグジュアリーな巨大なコンテンポラリースタイルのおしゃれな書斎 (茶色い壁、無垢フローリング、標準型暖炉、石材の暖炉まわり、自立型机、茶色い床、折り上げ天井、板張り壁、白い天井) の写真
ロンドンにあるラグジュアリーな巨大なコンテンポラリースタイルのおしゃれな書斎 (茶色い壁、無垢フローリング、標準型暖炉、石材の暖炉まわり、自立型机、茶色い床、折り上げ天井、板張り壁、白い天井) の写真
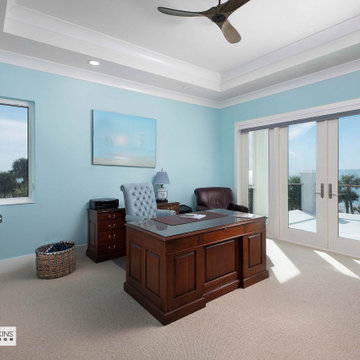
The office with a crystal clear view, just open the doors and step out onto the private balcony.
他の地域にある高級な中くらいなビーチスタイルのおしゃれなホームオフィス・書斎 (青い壁、カーペット敷き、自立型机、ベージュの床、折り上げ天井、白い天井) の写真
他の地域にある高級な中くらいなビーチスタイルのおしゃれなホームオフィス・書斎 (青い壁、カーペット敷き、自立型机、ベージュの床、折り上げ天井、白い天井) の写真
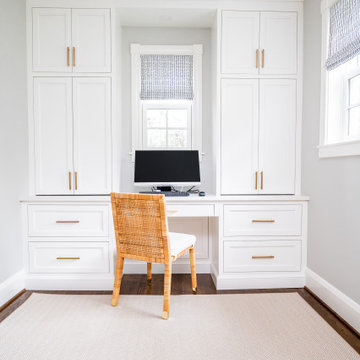
Light wicker desk chair in front of custom floor-to-ceiling white cabinetry and white quartz countertop. (Closed)
ボルチモアにあるトランジショナルスタイルのおしゃれな書斎 (グレーの壁、濃色無垢フローリング、造り付け机、ベージュの床、折り上げ天井、白い天井) の写真
ボルチモアにあるトランジショナルスタイルのおしゃれな書斎 (グレーの壁、濃色無垢フローリング、造り付け机、ベージュの床、折り上げ天井、白い天井) の写真
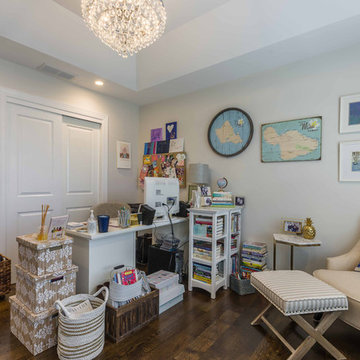
This 1990s brick home had decent square footage and a massive front yard, but no way to enjoy it. Each room needed an update, so the entire house was renovated and remodeled, and an addition was put on over the existing garage to create a symmetrical front. The old brown brick was painted a distressed white.
The 500sf 2nd floor addition includes 2 new bedrooms for their teen children, and the 12'x30' front porch lanai with standing seam metal roof is a nod to the homeowners' love for the Islands. Each room is beautifully appointed with large windows, wood floors, white walls, white bead board ceilings, glass doors and knobs, and interior wood details reminiscent of Hawaiian plantation architecture.
The kitchen was remodeled to increase width and flow, and a new laundry / mudroom was added in the back of the existing garage. The master bath was completely remodeled. Every room is filled with books, and shelves, many made by the homeowner.
Project photography by Kmiecik Imagery.
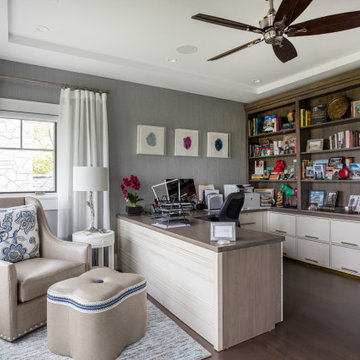
Home office with wallcovering, U shaped work area with desk and file cabinetry and bookcase. Custom upholstered chair with ottoman for a reading corner.
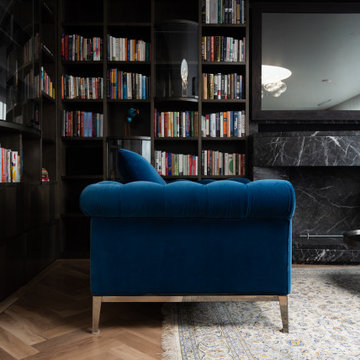
Expansive home office with unique furniture and bespoke dark wooden book shelf wall.
ロンドンにあるラグジュアリーな巨大なコンテンポラリースタイルのおしゃれな書斎 (茶色い壁、無垢フローリング、標準型暖炉、石材の暖炉まわり、自立型机、茶色い床、折り上げ天井、板張り壁、白い天井) の写真
ロンドンにあるラグジュアリーな巨大なコンテンポラリースタイルのおしゃれな書斎 (茶色い壁、無垢フローリング、標準型暖炉、石材の暖炉まわり、自立型机、茶色い床、折り上げ天井、板張り壁、白い天井) の写真
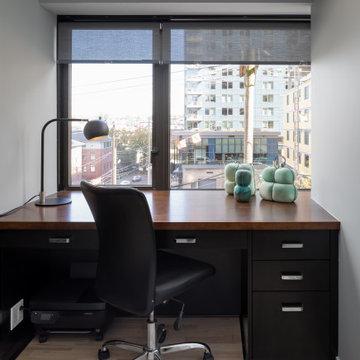
We were delighted to design “with” the original cabinetry, creating new complimentary cabinets in various locations pictured here in Jane's home office. Full Remodel by Belltown Design LLC, Photography by Julie Mannell Photography.
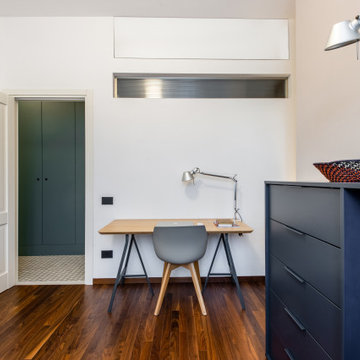
Casa Brava
Ristrutturazione completa di appartamento da 80mq
ミラノにある高級な小さなコンテンポラリースタイルのおしゃれなホームオフィス・書斎 (マルチカラーの壁、磁器タイルの床、暖炉なし、マルチカラーの床、折り上げ天井、白い天井) の写真
ミラノにある高級な小さなコンテンポラリースタイルのおしゃれなホームオフィス・書斎 (マルチカラーの壁、磁器タイルの床、暖炉なし、マルチカラーの床、折り上げ天井、白い天井) の写真
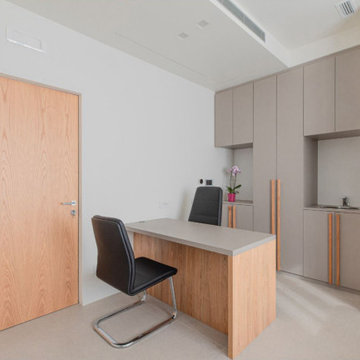
Un luogo accogliente e ospitale che faccia sentire il paziente come a casa, dove i colori neutri e materiali naturali sono i veri protagonisti del progetto.
Arredo realizzato su misura da artigiani italiani: porta, struttura scrivania e maniglie mobile in rovere naturale, mentre il piano delle scrivania e le ante in mdf laccato tortora. Piastrella in gres porcellanato di grande formato 120x120 cm nodello Grecale della Refin.
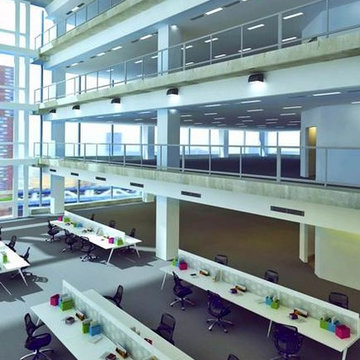
Yantram has design the office having such good space with extensive white desk and revolving chair, also wall mounted lighting.
シアトルにある高級な広いモダンスタイルのおしゃれな書斎 (白い壁、コンクリートの床、暖炉なし、コンクリートの暖炉まわり、造り付け机、黒い床、折り上げ天井、パネル壁、グレーの天井) の写真
シアトルにある高級な広いモダンスタイルのおしゃれな書斎 (白い壁、コンクリートの床、暖炉なし、コンクリートの暖炉まわり、造り付け机、黒い床、折り上げ天井、パネル壁、グレーの天井) の写真
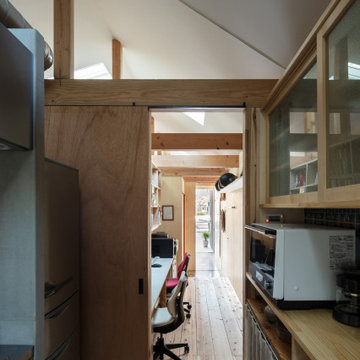
キッチン、事務所、玄関土間のつながり。事務所の床は土足利用も想定して杉足場板。(撮影:笹倉洋平)
大阪にあるお手頃価格の小さなインダストリアルスタイルのおしゃれな書斎 (茶色い壁、無垢フローリング、暖炉なし、造り付け机、茶色い床、折り上げ天井、板張り壁、白い天井) の写真
大阪にあるお手頃価格の小さなインダストリアルスタイルのおしゃれな書斎 (茶色い壁、無垢フローリング、暖炉なし、造り付け机、茶色い床、折り上げ天井、板張り壁、白い天井) の写真
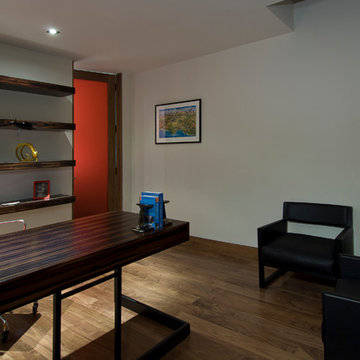
Hopen Place Hollywood Hills luxury home modern home office. Photo by William MacCollum.
ロサンゼルスにある広いモダンスタイルのおしゃれな書斎 (白い壁、淡色無垢フローリング、自立型机、ベージュの床、折り上げ天井、白い天井) の写真
ロサンゼルスにある広いモダンスタイルのおしゃれな書斎 (白い壁、淡色無垢フローリング、自立型机、ベージュの床、折り上げ天井、白い天井) の写真
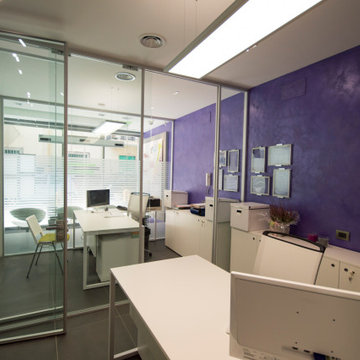
area operativa
ナポリにあるお手頃価格の中くらいなモダンスタイルのおしゃれなホームオフィス・書斎 (磁器タイルの床、グレーの床、折り上げ天井、白い天井、マルチカラーの壁) の写真
ナポリにあるお手頃価格の中くらいなモダンスタイルのおしゃれなホームオフィス・書斎 (磁器タイルの床、グレーの床、折り上げ天井、白い天井、マルチカラーの壁) の写真
ホームオフィス・書斎 (グレーの天井、白い天井、折り上げ天井) の写真
1