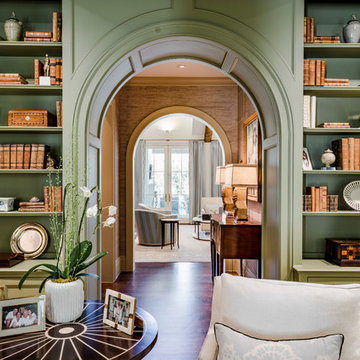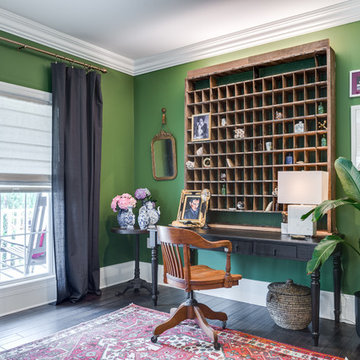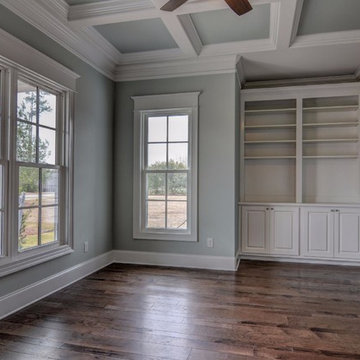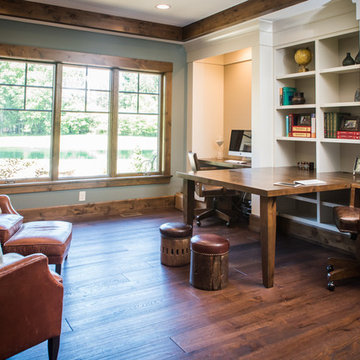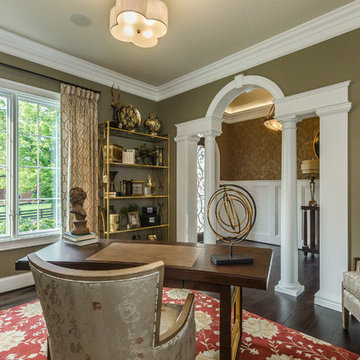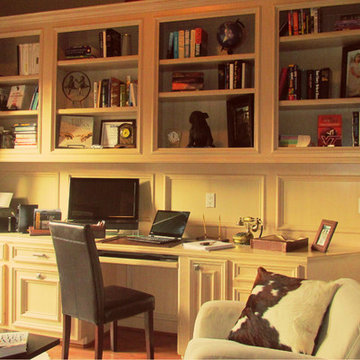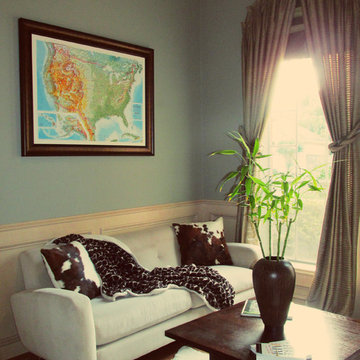高級な広いホームオフィス・書斎 (濃色無垢フローリング、スレートの床、緑の壁) の写真
絞り込み:
資材コスト
並び替え:今日の人気順
写真 1〜20 枚目(全 23 枚)
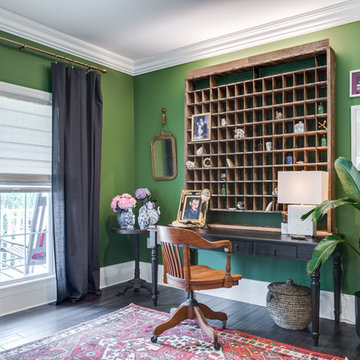
Fox Broadcasting 2016
アトランタにある高級な広いトロピカルスタイルのおしゃれな書斎 (緑の壁、濃色無垢フローリング、自立型机、暖炉なし、黒い床) の写真
アトランタにある高級な広いトロピカルスタイルのおしゃれな書斎 (緑の壁、濃色無垢フローリング、自立型机、暖炉なし、黒い床) の写真
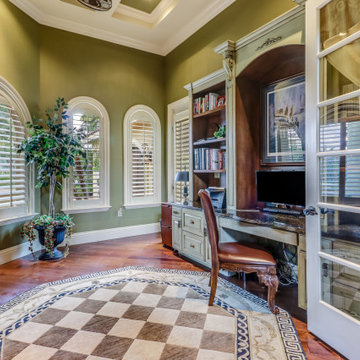
Follow the beautifully paved brick driveway and walk right into your dream home! Custom-built on 2006, it features 4 bedrooms, 5 bathrooms, a study area, a den, a private underground pool/spa overlooking the lake and beautifully landscaped golf course, and the endless upgrades! The cul-de-sac lot provides extensive privacy while being perfectly situated to get the southwestern Floridian exposure. A few special features include the upstairs loft area overlooking the pool and golf course, gorgeous chef's kitchen with upgraded appliances, and the entrance which shows an expansive formal room with incredible views. The atrium to the left of the house provides a wonderful escape for horticulture enthusiasts, and the 4 car garage is perfect for those expensive collections! The upstairs loft is the perfect area to sit back, relax and overlook the beautiful scenery located right outside the walls. The curb appeal is tremendous. This is a dream, and you get it all while being located in the boutique community of Renaissance, known for it's Arthur Hills Championship golf course!
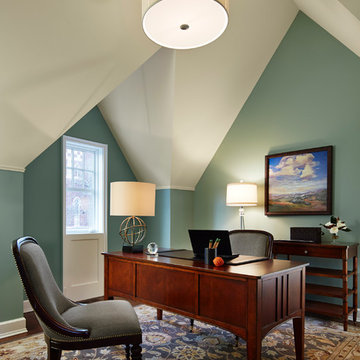
Designed and built in conjunction with Freemont #2, this home pays homage to surrounding architecture, including that of St. James Lutheran Church. The home is comprised of stately, well-proportioned rooms; significant architectural detailing; appropriate spaces for today's active family; and sophisticated wiring to service any HD video, audio, lighting, HVAC and / or security needs.
The focal point of the first floor is the sweeping curved staircase, ascending through all three floors of the home and topped with skylights. Surrounding this staircase on the main floor are the formal living and dining rooms, as well as the beautifully-detailed Butler's Pantry. A gourmet kitchen and great room, designed to receive considerable eastern light, is at the rear of the house, connected to the lower level family room by a rear staircase.
Four bedrooms (two en-suite) make up the second floor, with a fifth bedroom on the third floor and a sixth bedroom in the lower level. A third floor recreation room is at the top of the staircase, adjacent to the 400SF roof deck.
A connected, heated garage is accessible from the rear staircase of the home, as well as the rear yard and garage roof deck.
This home went under contract after being on the MLS for one day.
Steve Hall, Hedrich Blessing
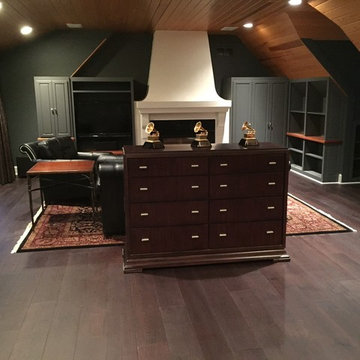
Manufacture: Kentwood
Style: Sculpted Euro Oak
Color: Cache Creek
ミネアポリスにある高級な広いコンテンポラリースタイルのおしゃれなアトリエ・スタジオ (緑の壁、濃色無垢フローリング、標準型暖炉、漆喰の暖炉まわり、造り付け机) の写真
ミネアポリスにある高級な広いコンテンポラリースタイルのおしゃれなアトリエ・スタジオ (緑の壁、濃色無垢フローリング、標準型暖炉、漆喰の暖炉まわり、造り付け机) の写真
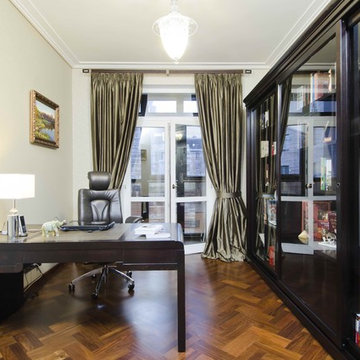
Creation of the harmonious and comfortable living space is the base of the work. This is a subtle and refined decision of an interior in keeping with the classic style of the XIX century.
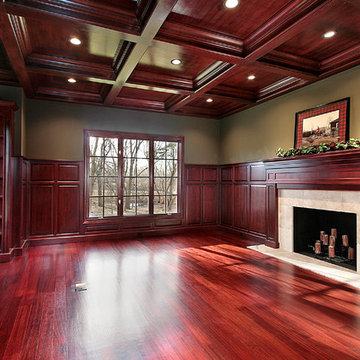
As a builder of custom homes primarily on the Northshore of Chicago, Raugstad has been building custom homes, and homes on speculation for three generations. Our commitment is always to the client. From commencement of the project all the way through to completion and the finishing touches, we are right there with you – one hundred percent. As your go-to Northshore Chicago custom home builder, we are proud to put our name on every completed Raugstad home.
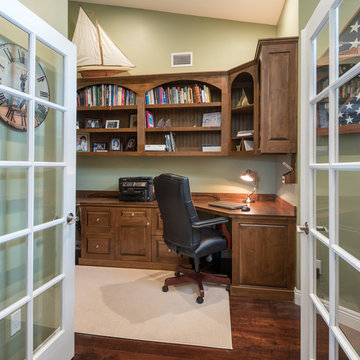
Having a private home office to properly file and store important documents is an important space to have. Especially, if you work from home.
This space was designed to be a home office. Beautiful cabinetry was selected to give this space a warm feel. Spacious enough to store all your important documents and work related items.
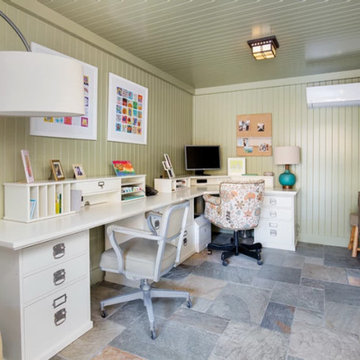
ロサンゼルスにある高級な広いトラディショナルスタイルのおしゃれなクラフトルーム (緑の壁、スレートの床、造り付け机、マルチカラーの床、板張り天井、パネル壁) の写真
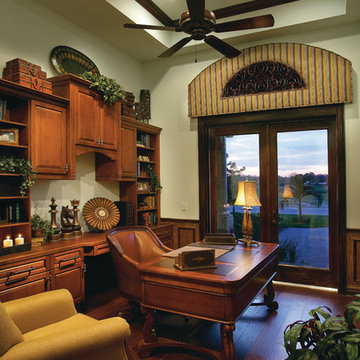
Study. The Sater Design Collection's luxury, farmhouse home plan "Manchester" (Plan #7080). saterdesign.com
マイアミにある高級な広いカントリー風のおしゃれな書斎 (緑の壁、濃色無垢フローリング、暖炉なし、造り付け机) の写真
マイアミにある高級な広いカントリー風のおしゃれな書斎 (緑の壁、濃色無垢フローリング、暖炉なし、造り付け机) の写真
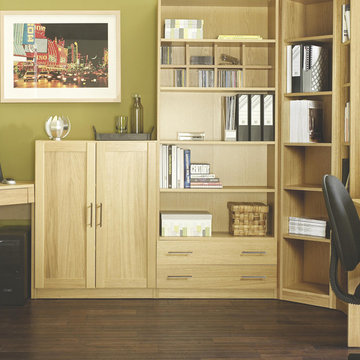
After a long, busy day, we all need somewhere to unwind. With styles for all the family, from toddlers to teens to grown ups, our bedroom collection extends from bedside chests to fitted wardrobes, all available in a choice of finishes. Our designs are stylish, versatile and practical, allowing you to piece together your perfect bedroom. Plus you can be creative by combining décor doors, mirrored doors, shelves and drawers to create your own design.
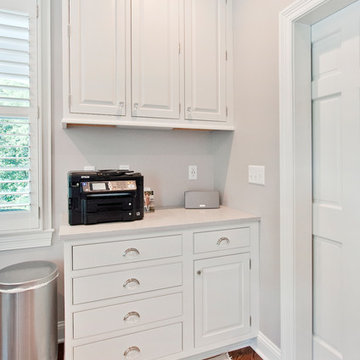
Photography by Melissa M. Mills, Designed by Terri Sears
ナッシュビルにある高級な広いトランジショナルスタイルのおしゃれなホームオフィス・書斎 (緑の壁、濃色無垢フローリング、自立型机、茶色い床) の写真
ナッシュビルにある高級な広いトランジショナルスタイルのおしゃれなホームオフィス・書斎 (緑の壁、濃色無垢フローリング、自立型机、茶色い床) の写真
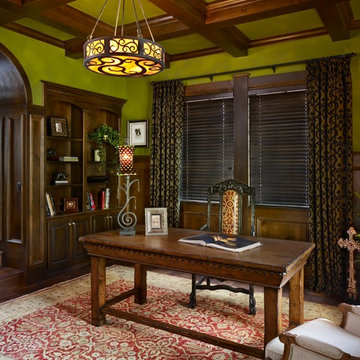
Photography by Ron Ruscio
デンバーにある高級な広いトラディショナルスタイルのおしゃれなホームオフィス・書斎 (ライブラリー、緑の壁、濃色無垢フローリング、茶色い床) の写真
デンバーにある高級な広いトラディショナルスタイルのおしゃれなホームオフィス・書斎 (ライブラリー、緑の壁、濃色無垢フローリング、茶色い床) の写真
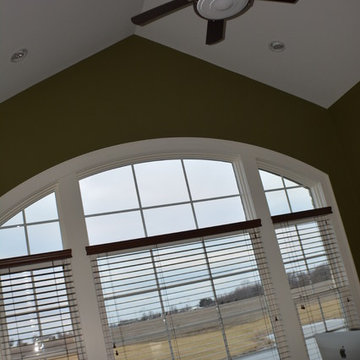
Custom moldings provided by Jim Patrick of Building Materials Inc.
シカゴにある高級な広いトラディショナルスタイルのおしゃれな書斎 (緑の壁、濃色無垢フローリング) の写真
シカゴにある高級な広いトラディショナルスタイルのおしゃれな書斎 (緑の壁、濃色無垢フローリング) の写真
高級な広いホームオフィス・書斎 (濃色無垢フローリング、スレートの床、緑の壁) の写真
1
