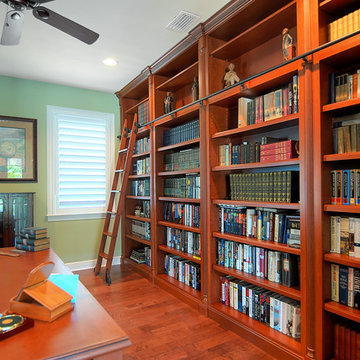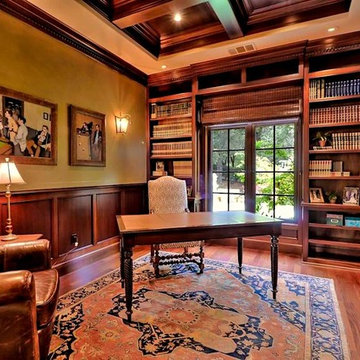高級な赤いホームオフィス・書斎 (ライブラリー) の写真
絞り込み:
資材コスト
並び替え:今日の人気順
写真 1〜20 枚目(全 35 枚)
1/4

Scott Johnson
アトランタにある高級な中くらいなトラディショナルスタイルのおしゃれなホームオフィス・書斎 (無垢フローリング、両方向型暖炉、造り付け机、ライブラリー、グレーの壁) の写真
アトランタにある高級な中くらいなトラディショナルスタイルのおしゃれなホームオフィス・書斎 (無垢フローリング、両方向型暖炉、造り付け机、ライブラリー、グレーの壁) の写真

Camp Wobegon is a nostalgic waterfront retreat for a multi-generational family. The home's name pays homage to a radio show the homeowner listened to when he was a child in Minnesota. Throughout the home, there are nods to the sentimental past paired with modern features of today.
The five-story home sits on Round Lake in Charlevoix with a beautiful view of the yacht basin and historic downtown area. Each story of the home is devoted to a theme, such as family, grandkids, and wellness. The different stories boast standout features from an in-home fitness center complete with his and her locker rooms to a movie theater and a grandkids' getaway with murphy beds. The kids' library highlights an upper dome with a hand-painted welcome to the home's visitors.
Throughout Camp Wobegon, the custom finishes are apparent. The entire home features radius drywall, eliminating any harsh corners. Masons carefully crafted two fireplaces for an authentic touch. In the great room, there are hand constructed dark walnut beams that intrigue and awe anyone who enters the space. Birchwood artisans and select Allenboss carpenters built and assembled the grand beams in the home.
Perhaps the most unique room in the home is the exceptional dark walnut study. It exudes craftsmanship through the intricate woodwork. The floor, cabinetry, and ceiling were crafted with care by Birchwood carpenters. When you enter the study, you can smell the rich walnut. The room is a nod to the homeowner's father, who was a carpenter himself.
The custom details don't stop on the interior. As you walk through 26-foot NanoLock doors, you're greeted by an endless pool and a showstopping view of Round Lake. Moving to the front of the home, it's easy to admire the two copper domes that sit atop the roof. Yellow cedar siding and painted cedar railing complement the eye-catching domes.
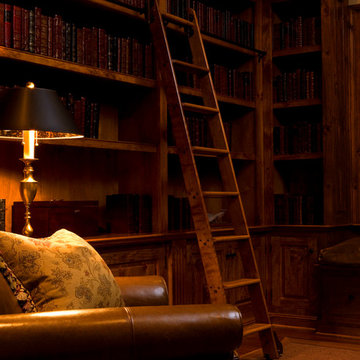
Natural Wood Home Library with Built-In Ladder and Plush Leather Seating
チャールストンにある高級な中くらいなトラディショナルスタイルのおしゃれなホームオフィス・書斎 (ライブラリー、ベージュの壁、無垢フローリング) の写真
チャールストンにある高級な中くらいなトラディショナルスタイルのおしゃれなホームオフィス・書斎 (ライブラリー、ベージュの壁、無垢フローリング) の写真

A Cozy study is given a makeover with new furnishings and window treatments in keeping with a relaxed English country house
シカゴにある高級な小さなトラディショナルスタイルのおしゃれなホームオフィス・書斎 (ライブラリー、標準型暖炉、石材の暖炉まわり、板張り壁) の写真
シカゴにある高級な小さなトラディショナルスタイルのおしゃれなホームオフィス・書斎 (ライブラリー、標準型暖炉、石材の暖炉まわり、板張り壁) の写真
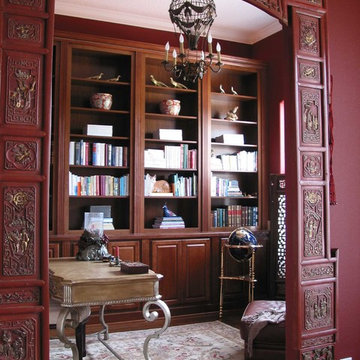
Doug Hamilton Photography
オーランドにある高級な中くらいなアジアンスタイルのおしゃれなホームオフィス・書斎 (ライブラリー、赤い壁、無垢フローリング、自立型机) の写真
オーランドにある高級な中くらいなアジアンスタイルのおしゃれなホームオフィス・書斎 (ライブラリー、赤い壁、無垢フローリング、自立型机) の写真
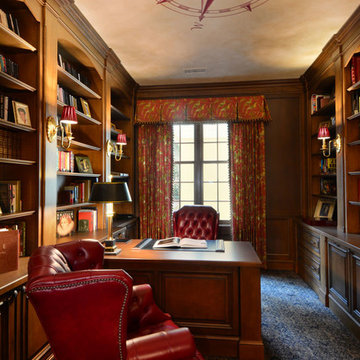
A gorgeous home office adorned in elegant woods and unique patterns and textiles. Red leathers look extremely posh while the blue and white patterned carpet nod to our client's British style. Other details that make this look complete are the patterned window treatments, carefully decorated built-in shelves, and of course, the compass mural on the ceiling.
Designed by Michelle Yorke Interiors who also serves Seattle as well as Seattle's Eastside suburbs from Mercer Island all the way through Cle Elum.
For more about Michelle Yorke, click here: https://michelleyorkedesign.com/
To learn more about this project, click here: https://michelleyorkedesign.com/grand-ridge/
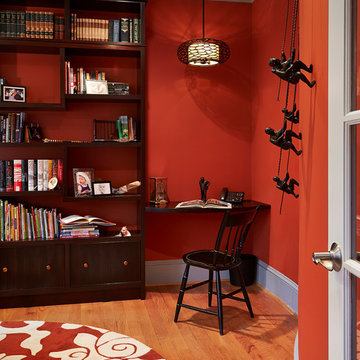
ワシントンD.C.にある高級な中くらいなトラディショナルスタイルのおしゃれなホームオフィス・書斎 (ライブラリー、赤い壁、無垢フローリング、自立型机、茶色い床) の写真
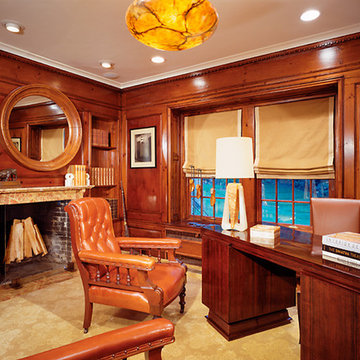
continued knotty pine paneling lines the entire home office created history and warmth from the early 20th century original architecture. a rose marble surrounds the fireplace and an oversized pine mirror tops the fireplace.
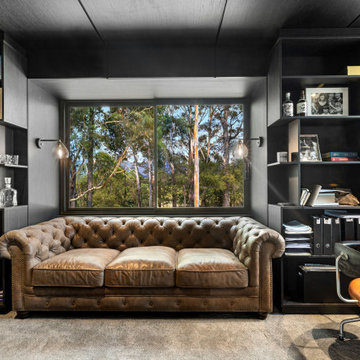
Home Office
サンシャインコーストにある高級なコンテンポラリースタイルのおしゃれなホームオフィス・書斎 (黒い壁、カーペット敷き、造り付け机、グレーの床、ライブラリー、羽目板の壁) の写真
サンシャインコーストにある高級なコンテンポラリースタイルのおしゃれなホームオフィス・書斎 (黒い壁、カーペット敷き、造り付け机、グレーの床、ライブラリー、羽目板の壁) の写真
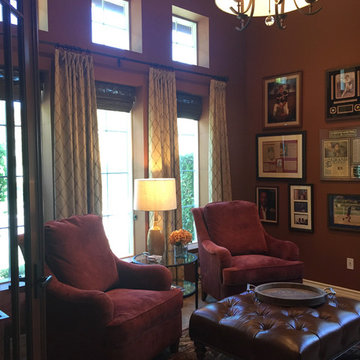
Small office can pack a lot of design impact. The client wanted a space to read and display baseball memorabilia, with a sophisticated flair.
ロサンゼルスにある高級な小さなトランジショナルスタイルのおしゃれなホームオフィス・書斎 (ライブラリー、ライムストーンの床、造り付け机、ベージュの床、茶色い壁) の写真
ロサンゼルスにある高級な小さなトランジショナルスタイルのおしゃれなホームオフィス・書斎 (ライブラリー、ライムストーンの床、造り付け机、ベージュの床、茶色い壁) の写真
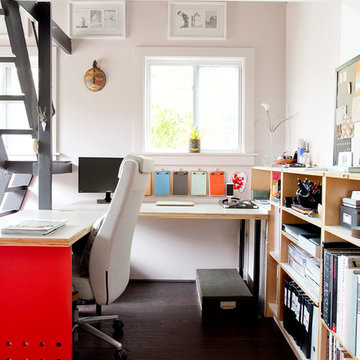
In the backyard of a home dating to 1910 in the Hudson Valley, a modest 250 square-foot outbuilding, at one time used as a bootleg moonshine distillery, and more recently as a bare bones man-cave, was given new life as a sumptuous home office replete with not only its own WiFi, but also abundant southern light brought in by new windows, bespoke furnishings, a double-height workstation, and a utilitarian loft.
The original barn door slides open to reveal a new set of sliding glass doors opening into the space. Dark hardwood floors are a foil to crisp white defining the walls and ceiling in the lower office, and soft shell pink in the double-height volume punctuated by charcoal gray barn stairs and iron pipe railings up to a dollhouse-like loft space overhead. The desktops -- clad on the top surface only with durable, no-nonsense, mushroom-colored laminate -- leave birch maple edges confidently exposed atop punchy red painted bases perforated with circles for visual and functional relief. Overhead a wrought iron lantern alludes to a birdcage, highlighting the feeling of being among the treetops when up in the loft.
Photography: Rikki Snyder
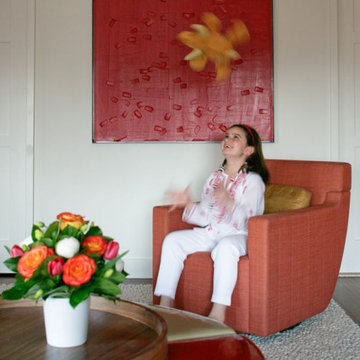
A stylish loft in Greenwich Village we designed for a lovely young family. Adorned with artwork and unique woodwork, we gave this home a modern warmth.
With tailored Holly Hunt and Dennis Miller furnishings, unique Bocci and Ralph Pucci lighting, and beautiful custom pieces, the result was a warm, textured, and sophisticated interior.
Other features include a unique black fireplace surround, custom wood block room dividers, and a stunning Joel Perlman sculpture.
Project completed by New York interior design firm Betty Wasserman Art & Interiors, which serves New York City, as well as across the tri-state area and in The Hamptons.
For more about Betty Wasserman, click here: https://www.bettywasserman.com/
To learn more about this project, click here: https://www.bettywasserman.com/spaces/macdougal-manor/
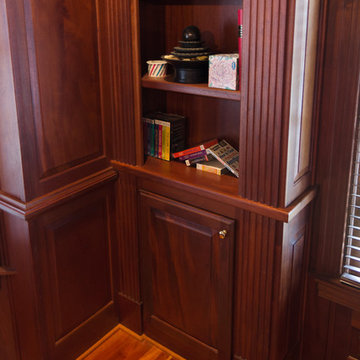
Study/Library in beautiful Sepele Mahogany, raised panel doors, true raised panel wall treatment, coffered ceiling
ローリーにある高級な中くらいなトラディショナルスタイルのおしゃれなホームオフィス・書斎 (無垢フローリング、暖炉なし、自立型机、ライブラリー、茶色い壁) の写真
ローリーにある高級な中くらいなトラディショナルスタイルのおしゃれなホームオフィス・書斎 (無垢フローリング、暖炉なし、自立型机、ライブラリー、茶色い壁) の写真
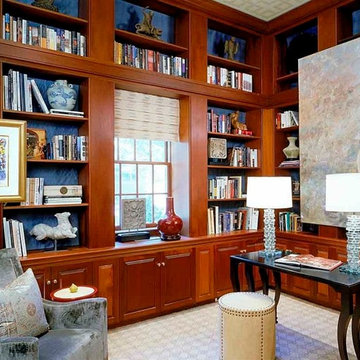
ワシントンD.C.にある高級な広いトラディショナルスタイルのおしゃれなホームオフィス・書斎 (ライブラリー、茶色い壁、カーペット敷き、暖炉なし、自立型机、ベージュの床) の写真
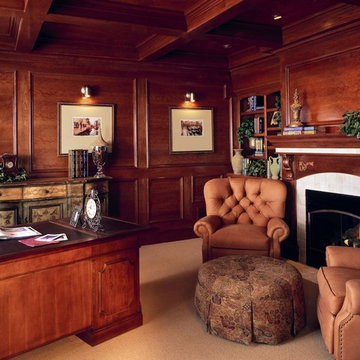
A gorgeous office/library with cherry coffer ceiling and cherry panel wall throughout the entire room. The fireplace includes hand carved corbels and decorative pieces to complete the detailing of the space.
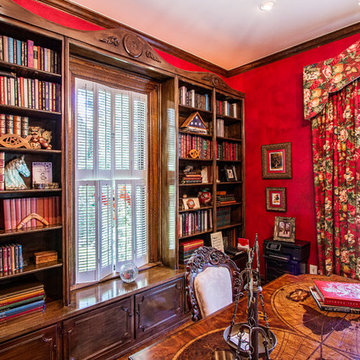
This library/home office is layered with rich red glazed plaster walls, followed by dark stained crown molding and matching dark stained, custom built in shelving. The final layer to this design is the substantial floral curtains with the old world desk as the cherry on top.
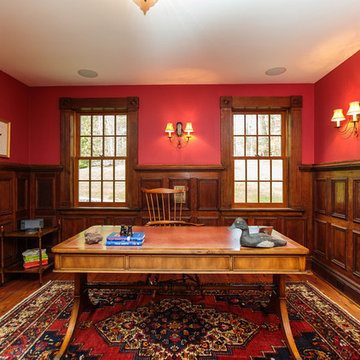
A seamless blend of old and new, this captivating residence has been thoughtfully renovated with a level of style, craftsmanship and sophistication that's rarely seen in the suburbs. Begin your appreciation with the gourmet kitchen featuring a beamed cathedral ceiling and accented with Vermont barn wood. A fireplace adds warmth and rare chestnut floors gleam throughout. The dreamy butler's pantry includes a wine refrigerator, Miele coffee station and plentiful storage. The piece de resistance is a Cornue range with a custom handmade hood. Warmth abounds in the stunning library with reclaimed wood panels from the Gamble mansion in Boston. The master suite is a luxurious world unto its own. The lower level includes a theatre, bar, first-class wine cellar, gym and full bath. Exquisite grounds feature beautiful stone walls, an outdoor kitchen and jacuzzi spa with pillars/balustrades from the Museum of Fine Arts. Located in a stellar south-side location amongst beautiful estate homes.
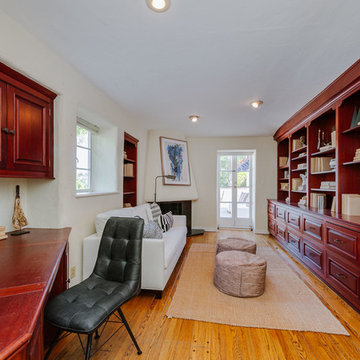
ロサンゼルスにある高級な中くらいな地中海スタイルのおしゃれなホームオフィス・書斎 (ライブラリー、コーナー設置型暖炉、造り付け机) の写真
高級な赤いホームオフィス・書斎 (ライブラリー) の写真
1
