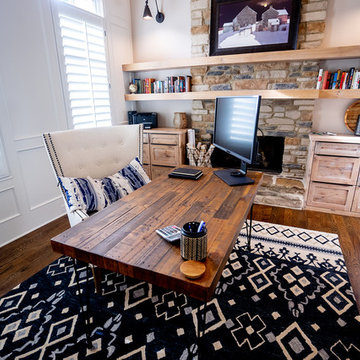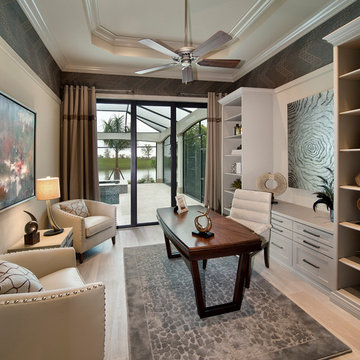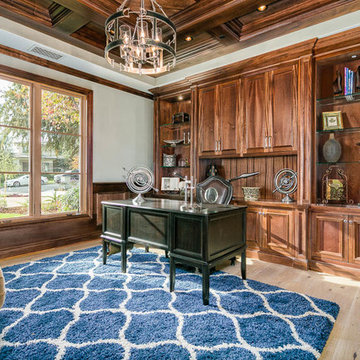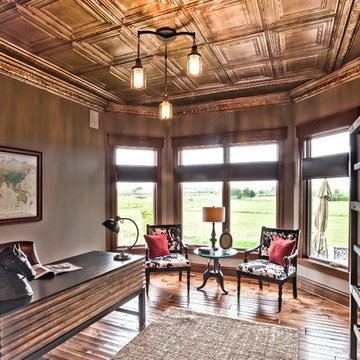高級なブラウンのホームオフィス・書斎 (淡色無垢フローリング、リノリウムの床) の写真
絞り込み:
資材コスト
並び替え:今日の人気順
写真 141〜160 枚目(全 768 枚)
1/5
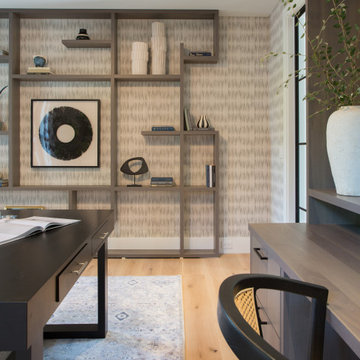
An inspiring and efficient home office space is now more important than ever. We designed this home office space to be a reflection of our clients passion for their work.
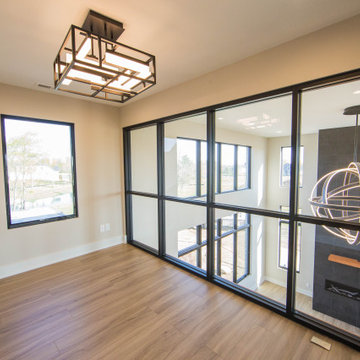
A room with a view!
インディアナポリスにある高級な広いコンテンポラリースタイルのおしゃれなホームオフィス・書斎 (ベージュの壁、淡色無垢フローリング、茶色い床) の写真
インディアナポリスにある高級な広いコンテンポラリースタイルのおしゃれなホームオフィス・書斎 (ベージュの壁、淡色無垢フローリング、茶色い床) の写真
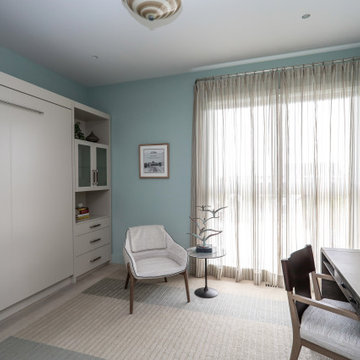
Incorporating a unique blue-chip art collection, this modern Hamptons home was meticulously designed to complement the owners' cherished art collections. The thoughtful design seamlessly integrates tailored storage and entertainment solutions, all while upholding a crisp and sophisticated aesthetic.
This home office boasts a serene, neutral palette that enhances focus and productivity. The thoughtfully arranged furniture layout allows for uninterrupted work while offering breathtaking waterfront views, infusing luxury into every corner.
---Project completed by New York interior design firm Betty Wasserman Art & Interiors, which serves New York City, as well as across the tri-state area and in The Hamptons.
For more about Betty Wasserman, see here: https://www.bettywasserman.com/
To learn more about this project, see here: https://www.bettywasserman.com/spaces/westhampton-art-centered-oceanfront-home/
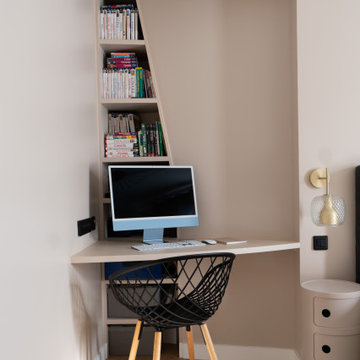
Dissimulé derrière une porte verrière noire fumée, l’espace parental est un véritable havre de paix. La chambre à coucher, à la fois raffinée et fonctionnelle, offre une ambiance particulièrement cosy et mène à un dressing ouvert qui, lui donne accès à une salle de bain luxueuse dans laquelle le grès cérame effet marbre se mêle au quartz noir et au noyer pour un coup de cœur assuré.
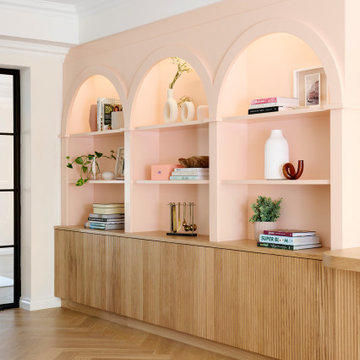
The perfect shelfie!
A bit of fun with this project. Custom scalloped oak doors perfectly paired with peach coloured arches.
パースにある高級な広いモダンスタイルのおしゃれな書斎 (白い壁、淡色無垢フローリング、造り付け机、茶色い床、折り上げ天井) の写真
パースにある高級な広いモダンスタイルのおしゃれな書斎 (白い壁、淡色無垢フローリング、造り付け机、茶色い床、折り上げ天井) の写真
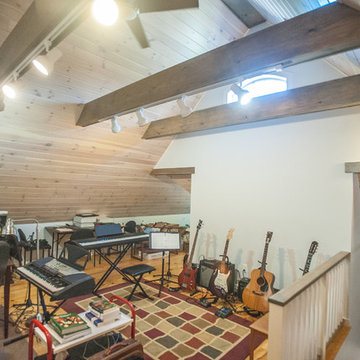
Kevin Sprague
ボストンにある高級な広いカントリー風のおしゃれなアトリエ・スタジオ (白い壁、淡色無垢フローリング、暖炉なし、自立型机) の写真
ボストンにある高級な広いカントリー風のおしゃれなアトリエ・スタジオ (白い壁、淡色無垢フローリング、暖炉なし、自立型机) の写真
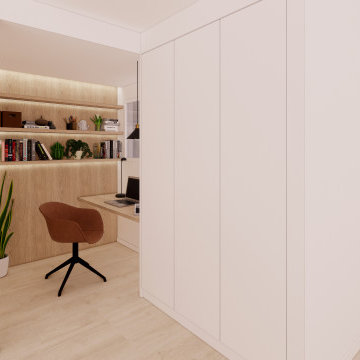
La reconfiguración de la distribución en planta, con el objetivo de mejorar un pasillo desproporcionado y un vestidor interior con poca utilidad, ha resultado en el aprovechamiento del rincón en un despacho abierto pero apartado de las zonas de dia. Un espacio que integra una estanteria, zona de trabajo y mantiene un armario para almacenaje diversa. Una zona que será de grande utilidad a toda la familia y complementa los espacios individuales de cada dormitorio. El paneleado en madera ofrece la calidez necesaria a un espacio tan pequeño y la iluminación indirecta mejora el ambiente interior, donde hay menos luz natural.
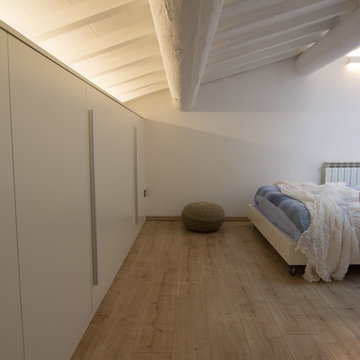
Una mansarda molto luminosa ospita una grande arandiatura su misura con armadi bianchi e maniglie in acciaio satinato grigio. Il colore bianco domina, la lucenaturale matcha con la luce artificiale e tutto diventa funzionale e integrato nel contesto.
La libreria autoportante si poggia su gambe in cristallo strutturale e funge da parapetto per il vano scale.
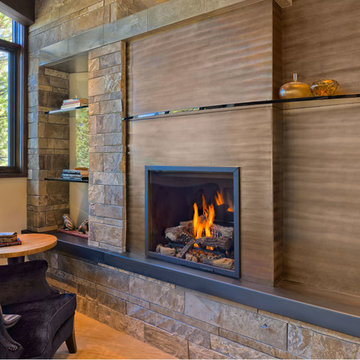
サクラメントにある高級な中くらいなコンテンポラリースタイルのおしゃれな書斎 (ベージュの壁、淡色無垢フローリング、標準型暖炉、木材の暖炉まわり) の写真
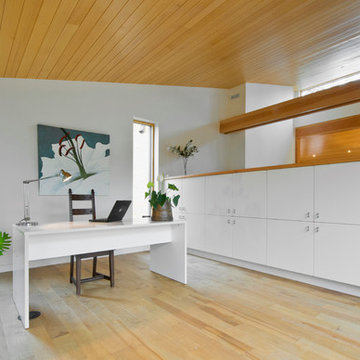
Dirk Heydemann of HA Photography
バンクーバーにある高級な中くらいなコンテンポラリースタイルのおしゃれな書斎 (白い壁、淡色無垢フローリング、暖炉なし、自立型机) の写真
バンクーバーにある高級な中くらいなコンテンポラリースタイルのおしゃれな書斎 (白い壁、淡色無垢フローリング、暖炉なし、自立型机) の写真
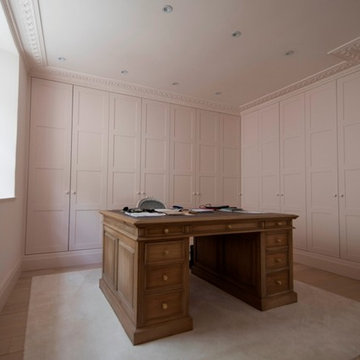
Large office with fitted wardrobes and large wooden bureau style desk in a Georgian home in Bath. Featuring bespoke oak knob handles and finished in a shade light pink.
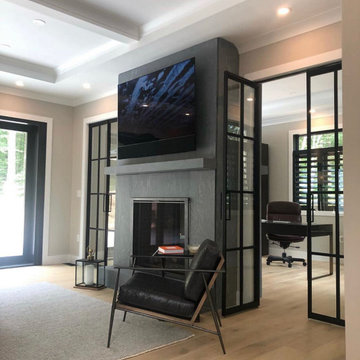
Home office area with custom wide plank flooring, beige walls, mounted tv and fireplace.
シカゴにある高級な中くらいなモダンスタイルのおしゃれな書斎 (ベージュの壁、淡色無垢フローリング、標準型暖炉、石材の暖炉まわり、自立型机、ベージュの床、格子天井) の写真
シカゴにある高級な中くらいなモダンスタイルのおしゃれな書斎 (ベージュの壁、淡色無垢フローリング、標準型暖炉、石材の暖炉まわり、自立型机、ベージュの床、格子天井) の写真
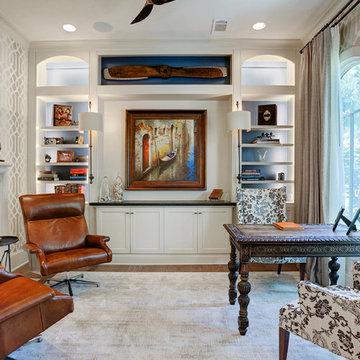
ヒューストンにある高級な中くらいなトラディショナルスタイルのおしゃれなホームオフィス・書斎 (ベージュの壁、淡色無垢フローリング、標準型暖炉、石材の暖炉まわり、自立型机、茶色い床) の写真
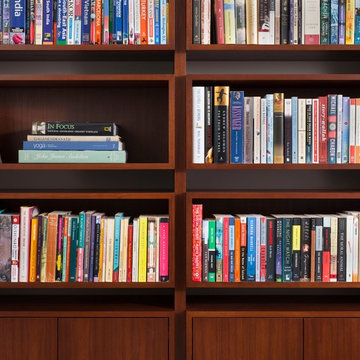
Stacy Zarin Goldberg
ワシントンD.C.にある高級な中くらいなコンテンポラリースタイルのおしゃれな書斎 (グレーの壁、淡色無垢フローリング、暖炉なし) の写真
ワシントンD.C.にある高級な中くらいなコンテンポラリースタイルのおしゃれな書斎 (グレーの壁、淡色無垢フローリング、暖炉なし) の写真
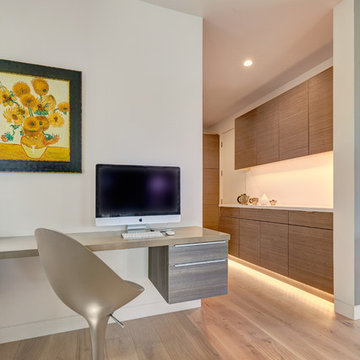
This gorgeous European Poggenpohl Kitchen is the culinary center of this new modern home for a young urban family. The homeowners had an extensive list of objectives for their new kitchen. It needed to accommodate formal and non-formal entertaining of guests and family, intentional storage for a variety of items with specific requirements, and use durable and easy to maintain products while achieving a sleek contemporary look that would be a stage and backdrop for their glorious artwork collection.
Solution: A large central island acts as a gathering place within the great room space. The tall cabinetry items such as the ovens and refrigeration are grouped on the wall to keep the rest of the kitchen very light and open. Luxury Poggenpohl cabinetry and Caesarstone countertops were selected for their supreme durability and easy maintenance.
Warm European oak flooring is contrasted by the gray textured Poggenpohl cabinetry flattered by full width linear Poggenphol hardware. The tall aluminum toe kick on the island is lit from underneath to give it a light and airy luxurious feeling. To further accent the illuminated toe, the surface to the left of the range top is fully suspended 18” above the finished floor.
A large amount of steel and engineering work was needed to achieve the floating of the large Poggenpohl cabinet at the end of the peninsula. The conversation is always, “how did they do that?”
Photo Credit: Fred Donham of PhotographerLink
高級なブラウンのホームオフィス・書斎 (淡色無垢フローリング、リノリウムの床) の写真
8
