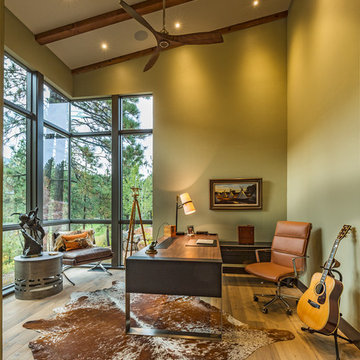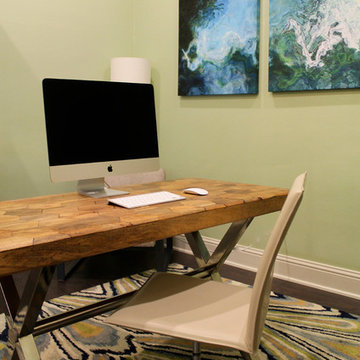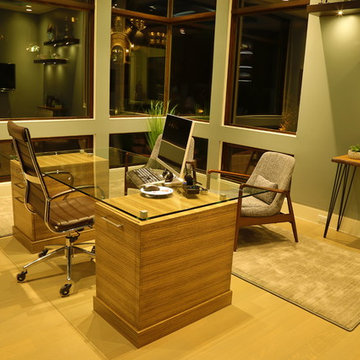高級な青い、黄色いホームオフィス・書斎 (緑の壁) の写真
絞り込み:
資材コスト
並び替え:今日の人気順
写真 1〜20 枚目(全 25 枚)
1/5
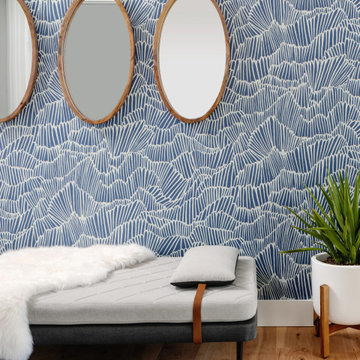
Our Austin studio decided to go bold with this project by ensuring that each space had a unique identity in the Mid-Century Modern style bathroom, butler's pantry, and mudroom. We covered the bathroom walls and flooring with stylish beige and yellow tile that was cleverly installed to look like two different patterns. The mint cabinet and pink vanity reflect the mid-century color palette. The stylish knobs and fittings add an extra splash of fun to the bathroom.
The butler's pantry is located right behind the kitchen and serves multiple functions like storage, a study area, and a bar. We went with a moody blue color for the cabinets and included a raw wood open shelf to give depth and warmth to the space. We went with some gorgeous artistic tiles that create a bold, intriguing look in the space.
In the mudroom, we used siding materials to create a shiplap effect to create warmth and texture – a homage to the classic Mid-Century Modern design. We used the same blue from the butler's pantry to create a cohesive effect. The large mint cabinets add a lighter touch to the space.
---
Project designed by the Atomic Ranch featured modern designers at Breathe Design Studio. From their Austin design studio, they serve an eclectic and accomplished nationwide clientele including in Palm Springs, LA, and the San Francisco Bay Area.
For more about Breathe Design Studio, see here: https://www.breathedesignstudio.com/
To learn more about this project, see here:
https://www.breathedesignstudio.com/atomic-ranch
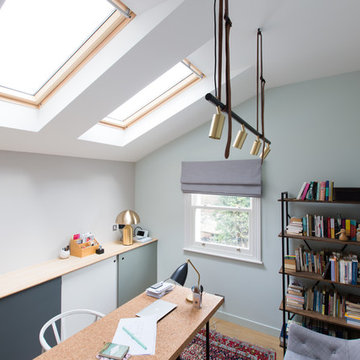
Home office and study with Nordic styling. The cork top desk has bespoke cabinet storage behind it with sliding doors, bespoke made by the My-Studio team. The layout allows for a Danish sofa for relaxing.
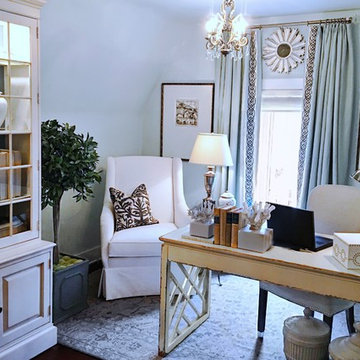
デトロイトにある高級な中くらいなトランジショナルスタイルのおしゃれな書斎 (緑の壁、濃色無垢フローリング、自立型机、茶色い床) の写真
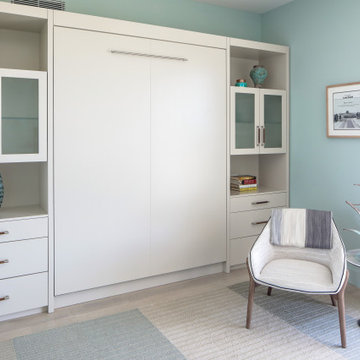
Incorporating a unique blue-chip art collection, this modern Hamptons home was meticulously designed to complement the owners' cherished art collections. The thoughtful design seamlessly integrates tailored storage and entertainment solutions, all while upholding a crisp and sophisticated aesthetic.
This study exudes timeless sophistication with its soft mint palette and features elegant furniture pieces that elevate the space. Abundant cabinets ensure ample storage, combining practicality with refined aesthetics.
---Project completed by New York interior design firm Betty Wasserman Art & Interiors, which serves New York City, as well as across the tri-state area and in The Hamptons.
For more about Betty Wasserman, see here: https://www.bettywasserman.com/
To learn more about this project, see here: https://www.bettywasserman.com/spaces/westhampton-art-centered-oceanfront-home/
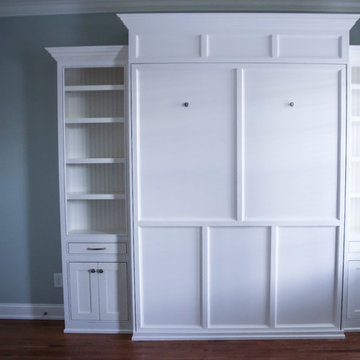
We built the murphy bed, cabinets and bookshelves for the home office/guest room
Photo: Katharina Kaiser
ローリーにある高級な中くらいなトラディショナルスタイルのおしゃれなホームオフィス・書斎 (緑の壁、無垢フローリング) の写真
ローリーにある高級な中くらいなトラディショナルスタイルのおしゃれなホームオフィス・書斎 (緑の壁、無垢フローリング) の写真
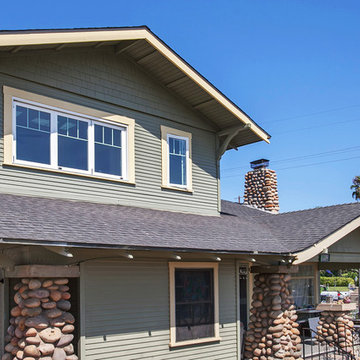
This home office is a brand new addition to a home. This once single story home needed a little more room. An Addition to expand and create a second level happened by adding a staircase and creating this new room. A large window was added to soak in and enjoy that San Diego view. Photos by Preview First
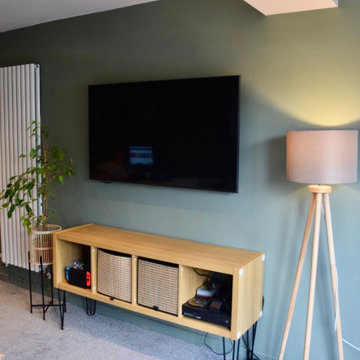
This was a building project as side extension to the house for a busy blended family, so we were working from scratch. It needed to be a multi use room for relaxing, playing and working from home.
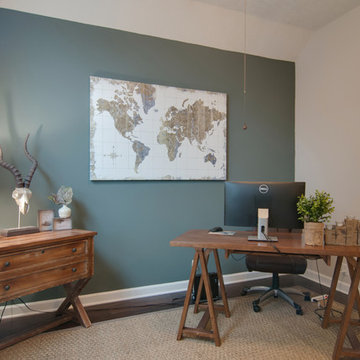
This client needed a clutter-free "home office" for him and his sweet dog. He did not need a lot of storage, since his occupation is computer driven, thus, he desired a casual, yet, organized place to work.
By changing the hard wood color to a darker color, changing the paint color, adding an accent wall, purchasing simple, yet, rustic-looking office furniture, USI was able to create a wonderful home-work space.
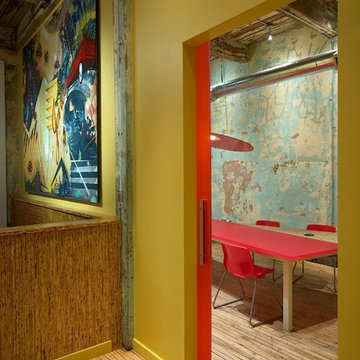
Two adjacent warehouse units in a circa 1915 building, listed on the National Register of Historic Places, were combined into a single modern live / work space. Careful consideration was paid to honoring and preserving original elements like exposed brick walls, timber beams and columns, hardwood and concrete floors and plaster walls.
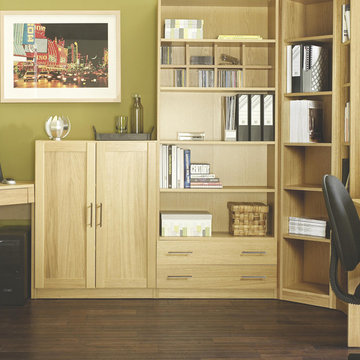
After a long, busy day, we all need somewhere to unwind. With styles for all the family, from toddlers to teens to grown ups, our bedroom collection extends from bedside chests to fitted wardrobes, all available in a choice of finishes. Our designs are stylish, versatile and practical, allowing you to piece together your perfect bedroom. Plus you can be creative by combining décor doors, mirrored doors, shelves and drawers to create your own design.
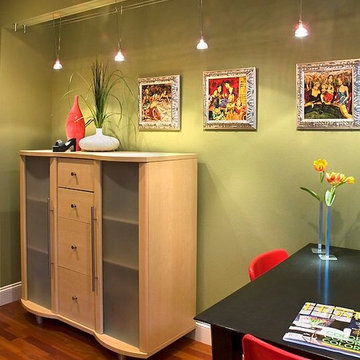
Edie Ellison, Accent Photography
オースティンにある高級な小さなエクレクティックスタイルのおしゃれなアトリエ・スタジオ (緑の壁、無垢フローリング、自立型机) の写真
オースティンにある高級な小さなエクレクティックスタイルのおしゃれなアトリエ・スタジオ (緑の壁、無垢フローリング、自立型机) の写真
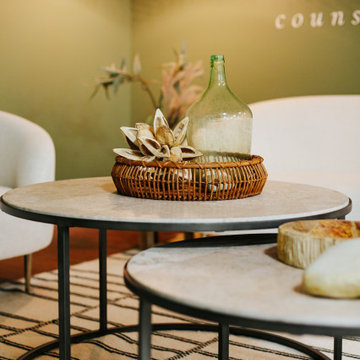
Waiting Area for Cedar Counseling & Wellness in Annapolis, MD.
In the early stages of designing Cedar Counseling & Wellness, we knew that we wanted the waiting area to be especially warm and welcoming. Despite it’s expansive scale, the sage/olive green-colored walls almost envelope you when you walk in and the warmth felt through the woven basket pendants and wood, slat dividers help to put you at ease. The soft curves of the modern, white sofas were quite intentional, as we wanted pieces with “curves” to off-set some of the “harder”, more direct elements in the room. All of these “softer” elements help to create a safe and welcoming environment.
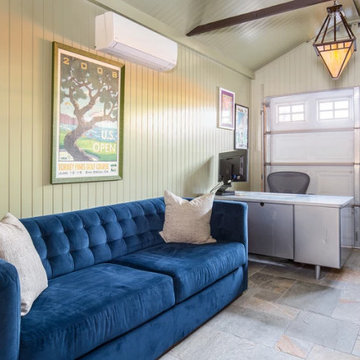
ロサンゼルスにある高級な広いトラディショナルスタイルのおしゃれなアトリエ・スタジオ (緑の壁、スレートの床、自立型机、マルチカラーの床、板張り天井、パネル壁) の写真
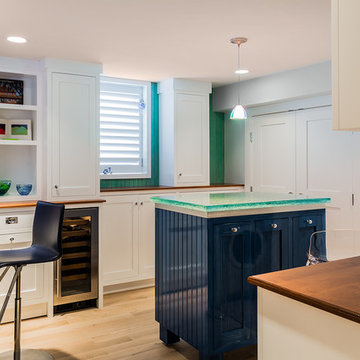
This is a great all over view of the multi-use room. This was once a packed old scary basement with exposed beams, pipes and a large furnace in the center of the room. I was charged with creating a space for the heating system, laundry, office and wine bar. I think it tuned out perfect. The island LED setting is set at green if you scroll you will see it set at violet .
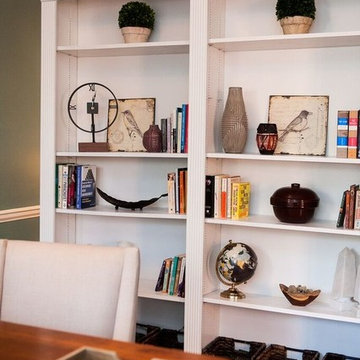
Gorgeous blues, reds, and greys make a statement in this Buckhead renovation, leaving our clients with an updated home with plenty of character! We wanted to keep the design cohesive, which is why we incorporated similar color schemes throughout while playing with the saturation and hues, and preventing the home from looking monotonous or overpowered by color.
We upgraded all of the client's furniture, artwork, accessories, lighting, and window treatments as well as installed new hardwood floors. The new floors paired with the newly painted walls and warm-colored textiles, came together beautifully, offering our clients a timeless design.
Home located in Buckhead, Atlanta. Designed by interior design firm, VRA Interiors, who serve the entire Atlanta metropolitan area including Dunwoody, Sandy Springs, Cobb County, and North Fulton County.
For more about VRA Interior Design, click here: https://www.vrainteriors.com/
To learn more about this project, click here: https://www.vrainteriors.com/portfolio/wieuca-road-buckhead-townhome/
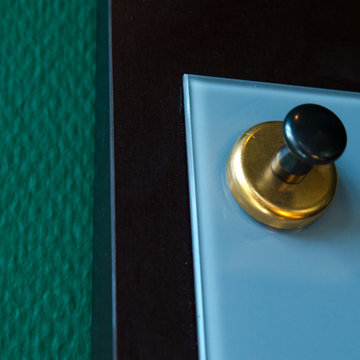
Detail Spezialglaswand mit Handmagnet
Fotografie: Cristian Goltz-Lopéz, Frankfurt
フランクフルトにある高級な中くらいなエクレクティックスタイルのおしゃれな書斎 (緑の壁、無垢フローリング、自立型机、茶色い床) の写真
フランクフルトにある高級な中くらいなエクレクティックスタイルのおしゃれな書斎 (緑の壁、無垢フローリング、自立型机、茶色い床) の写真
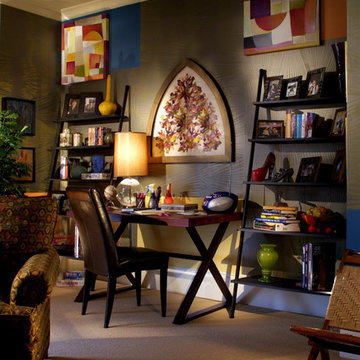
Photo Credit: Robert Thien
アトランタにある高級な中くらいなコンテンポラリースタイルのおしゃれな書斎 (緑の壁、カーペット敷き、自立型机) の写真
アトランタにある高級な中くらいなコンテンポラリースタイルのおしゃれな書斎 (緑の壁、カーペット敷き、自立型机) の写真
高級な青い、黄色いホームオフィス・書斎 (緑の壁) の写真
1
