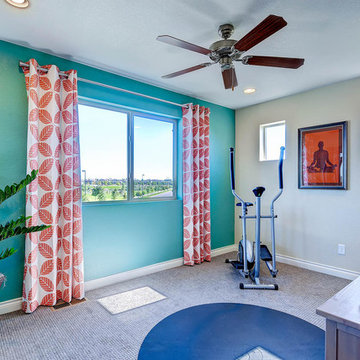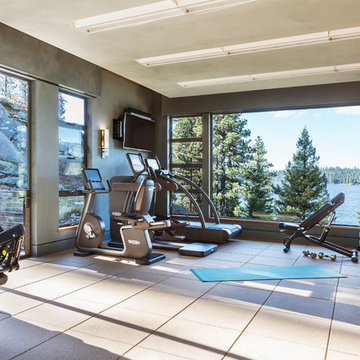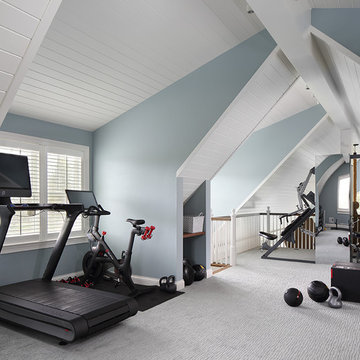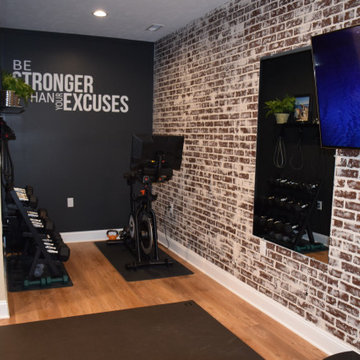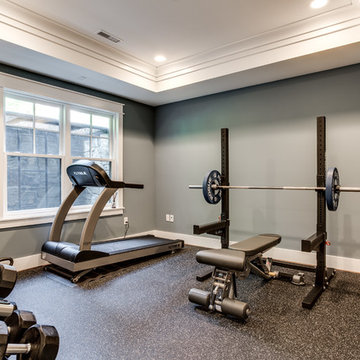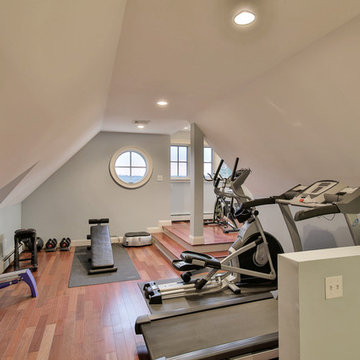ホームジム (青い壁、緑の壁、赤い壁) の写真
絞り込み:
資材コスト
並び替え:今日の人気順
写真 121〜140 枚目(全 514 枚)
1/4
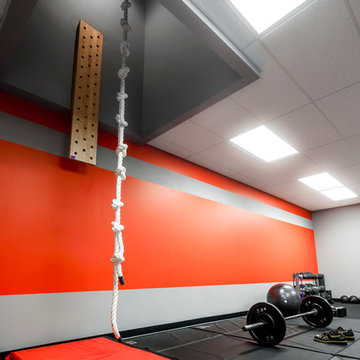
Home Gym with black rubber flooring, cool gray wall paint and rich red accents. 18' rope climbing area and boxing bag
オーランドにあるラグジュアリーな広いモダンスタイルのおしゃれなクライミングウォール (赤い壁、グレーの床) の写真
オーランドにあるラグジュアリーな広いモダンスタイルのおしゃれなクライミングウォール (赤い壁、グレーの床) の写真
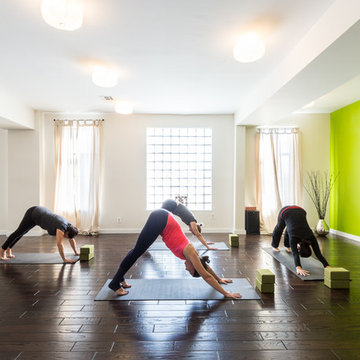
This Jersey City, NJ space was the first permanent ‘home’ for the yoga studio, so it was essential for us to listen well and design a space to serve their needs for years to come. Through our design process, we helped to guide the owners through the fit-out of their new studio location that required minimal demolition and disruption to the existing space.
Together, we converted a space originally used as a preschool into a welcoming, spacious yoga studio for local yogis. We created one main yoga studio by combining four small classrooms into a single larger space with new walls, while all the other program spaces (including designated areas for holistic treatments, massage, and bodywork) were accommodated into pre-existing rooms.
Our team completed all demo, sheetrock, electrical, and painting aspects of the project. (The studio owners did some of the work themselves, and a different company installed the flooring and carpets.) The results speak for themselves: a peaceful, restorative space to facilitate health and healing for the studio’s community.
Looking to renovate your place of business? Contact the Houseplay team; we’ll help make it happen!
Photo Credit: Anne Ruthmann Photography
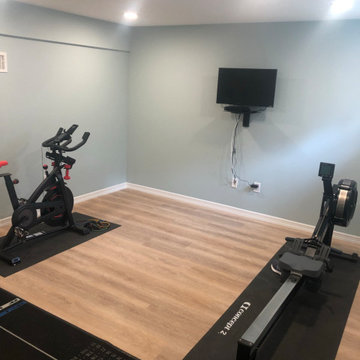
small home gym with tv
ニューヨークにあるお手頃価格の小さなトラディショナルスタイルのおしゃれな多目的ジム (青い壁、クッションフロア、茶色い床) の写真
ニューヨークにあるお手頃価格の小さなトラディショナルスタイルのおしゃれな多目的ジム (青い壁、クッションフロア、茶色い床) の写真

Below Buchanan is a basement renovation that feels as light and welcoming as one of our outdoor living spaces. The project is full of unique details, custom woodworking, built-in storage, and gorgeous fixtures. Custom carpentry is everywhere, from the built-in storage cabinets and molding to the private booth, the bar cabinetry, and the fireplace lounge.
Creating this bright, airy atmosphere was no small challenge, considering the lack of natural light and spatial restrictions. A color pallet of white opened up the space with wood, leather, and brass accents bringing warmth and balance. The finished basement features three primary spaces: the bar and lounge, a home gym, and a bathroom, as well as additional storage space. As seen in the before image, a double row of support pillars runs through the center of the space dictating the long, narrow design of the bar and lounge. Building a custom dining area with booth seating was a clever way to save space. The booth is built into the dividing wall, nestled between the support beams. The same is true for the built-in storage cabinet. It utilizes a space between the support pillars that would otherwise have been wasted.
The small details are as significant as the larger ones in this design. The built-in storage and bar cabinetry are all finished with brass handle pulls, to match the light fixtures, faucets, and bar shelving. White marble counters for the bar, bathroom, and dining table bring a hint of Hollywood glamour. White brick appears in the fireplace and back bar. To keep the space feeling as lofty as possible, the exposed ceilings are painted black with segments of drop ceilings accented by a wide wood molding, a nod to the appearance of exposed beams. Every detail is thoughtfully chosen right down from the cable railing on the staircase to the wood paneling behind the booth, and wrapping the bar.
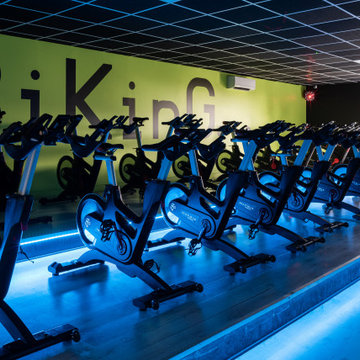
Rénovation de la salle de sport Wake Up Form à Theix.
Agrandissement de la salle avec la création d'un espace musculation et crosstraining, d'un espace détente et d'une grande salle de cours collectifs.
Projet comprenant les visuels 3D et le plan d'aménagement
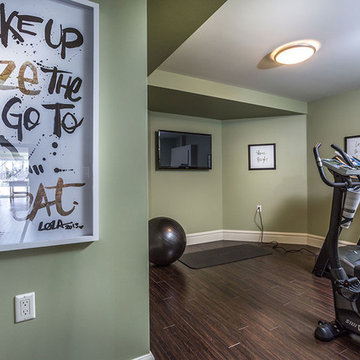
Take a look at this beautiful home gym from QE2 lottery home featuring one of Lauzon's wire brushed red oak hardwood floor.
カルガリーにある高級な小さなトラディショナルスタイルのおしゃれな多目的ジム (緑の壁、濃色無垢フローリング、茶色い床) の写真
カルガリーにある高級な小さなトラディショナルスタイルのおしゃれな多目的ジム (緑の壁、濃色無垢フローリング、茶色い床) の写真
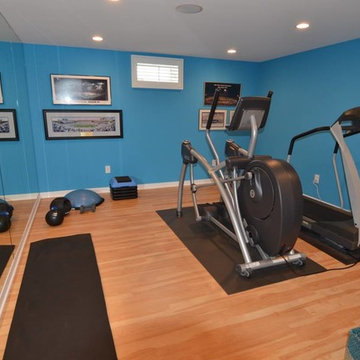
Who wouldn't want to keep in shape if you had this awesome home gym to work out in?
The glass wall and glass door separating the kids area of the basement, and a wall mounted TV can't be seen in this photo. The mirrored wall was very important to the room's funtionality. It is a good sized room, but it added to the visual space.

Jeff Tryon Princeton Design Collaborative
ニューヨークにある高級な広いトラディショナルスタイルのおしゃれな室内コート (青い壁、淡色無垢フローリング) の写真
ニューヨークにある高級な広いトラディショナルスタイルのおしゃれな室内コート (青い壁、淡色無垢フローリング) の写真
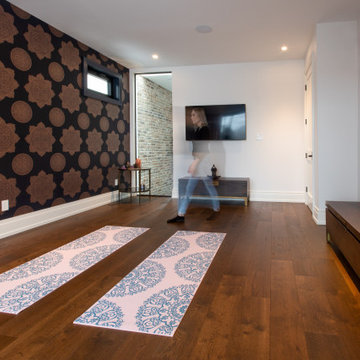
Warmth and stunning wallcoverings make this yoga room perfect!
トロントにあるお手頃価格の広いコンテンポラリースタイルのおしゃれなヨガスタジオ (青い壁、無垢フローリング、茶色い床) の写真
トロントにあるお手頃価格の広いコンテンポラリースタイルのおしゃれなヨガスタジオ (青い壁、無垢フローリング、茶色い床) の写真
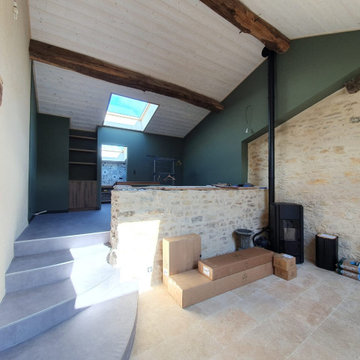
Créer un intérieur qui se marie à la bâtisse d'origine qui a 300 ans. Rénovée et embellie, elle conserve ainsi son authenticité et son charme tout en dégageant des énergies reposantes. Beaucoup de végétations et de pierres pour accompagner ce salon sur-mesure et permettre de recevoir du monde. Une salle de sport ouverte dans des tons verts et bois ainsi qu'une mezzanine ouverte et valorisée par un grand lustre et un joli poêle.
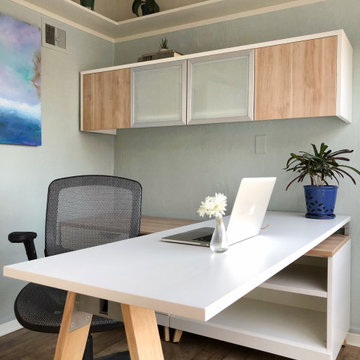
This small enclosed patio became a new light, bright and airy home office with views to the garden. We just added new flooring, paint and furniture.
サンフランシスコにあるお手頃価格の小さなコンテンポラリースタイルのおしゃれなホームジム (青い壁、クッションフロア) の写真
サンフランシスコにあるお手頃価格の小さなコンテンポラリースタイルのおしゃれなホームジム (青い壁、クッションフロア) の写真
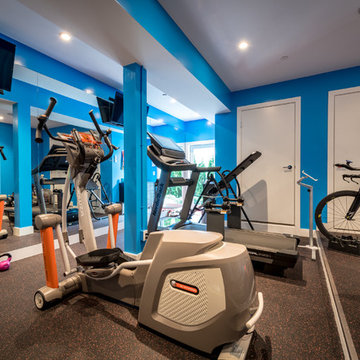
Photo: Ocean West Media.
Wallpaper:
Paint: Benjamin Moore or
equivalent.
Color: 2066-40– Rocky
Mountain Sky blue
Carpet: Floor Tile Gator Zip Tile Color: Red Speckle
Fabrics:
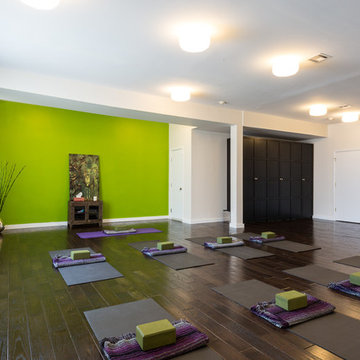
This Jersey City, NJ space was the first permanent ‘home’ for the yoga studio, so it was essential for us to listen well and design a space to serve their needs for years to come. Through our design process, we helped to guide the owners through the fit-out of their new studio location that required minimal demolition and disruption to the existing space.
Together, we converted a space originally used as a preschool into a welcoming, spacious yoga studio for local yogis. We created one main yoga studio by combining four small classrooms into a single larger space with new walls, while all the other program spaces (including designated areas for holistic treatments, massage, and bodywork) were accommodated into pre-existing rooms.
Our team completed all demo, sheetrock, electrical, and painting aspects of the project. (The studio owners did some of the work themselves, and a different company installed the flooring and carpets.) The results speak for themselves: a peaceful, restorative space to facilitate health and healing for the studio’s community.
Looking to renovate your place of business? Contact the Houseplay team; we’ll help make it happen!
Photo Credit: Anne Ruthmann Photography
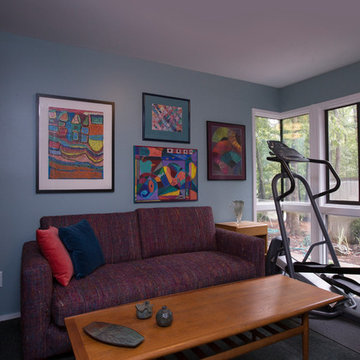
Marilyn Peryer Style House Photography
ローリーにあるお手頃価格の小さなエクレクティックスタイルのおしゃれな多目的ジム (青い壁、カーペット敷き、グレーの床) の写真
ローリーにあるお手頃価格の小さなエクレクティックスタイルのおしゃれな多目的ジム (青い壁、カーペット敷き、グレーの床) の写真
ホームジム (青い壁、緑の壁、赤い壁) の写真
7
