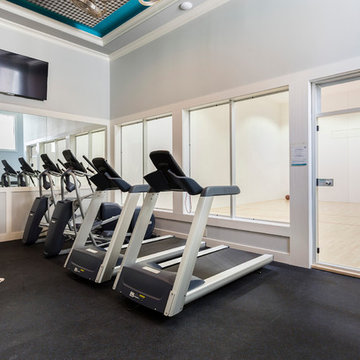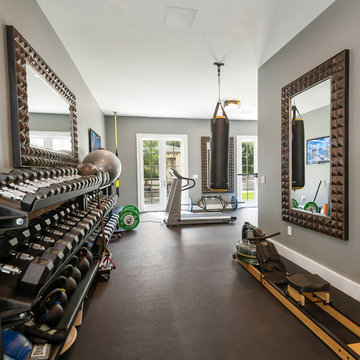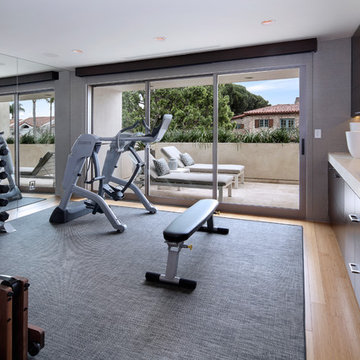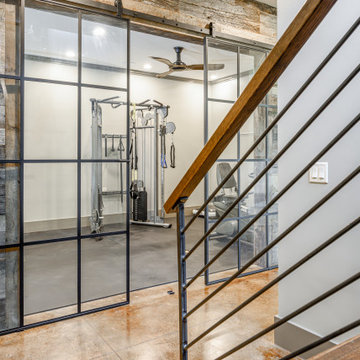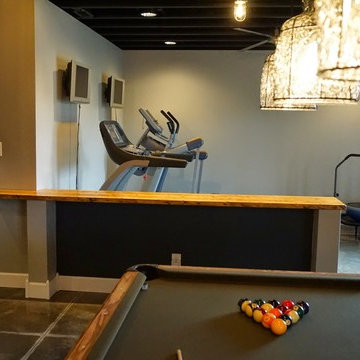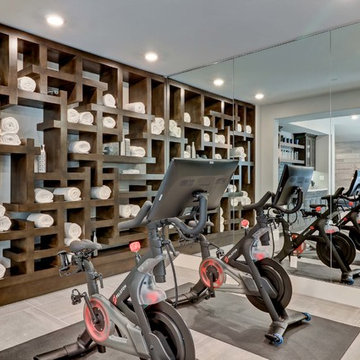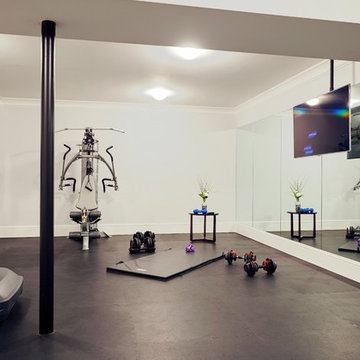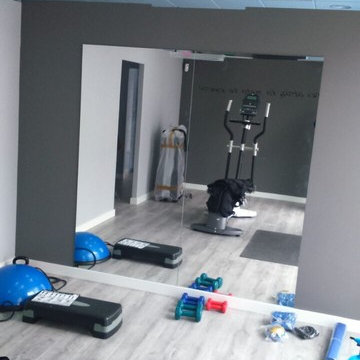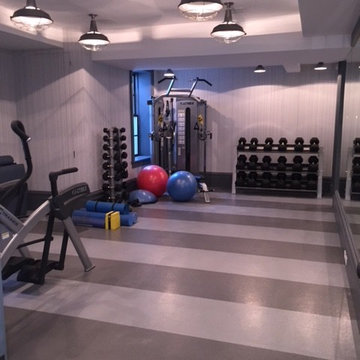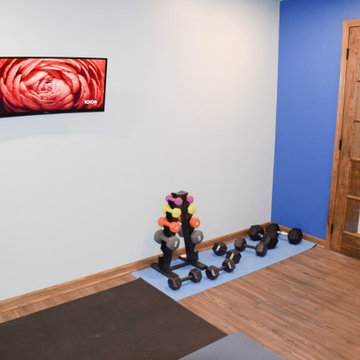多目的ジム (グレーの壁) の写真
絞り込み:
資材コスト
並び替え:今日の人気順
写真 21〜40 枚目(全 485 枚)
1/3

Gianluca Grassano Vittorio Sezzella
他の地域にある広いコンテンポラリースタイルのおしゃれな多目的ジム (グレーの壁、無垢フローリング、グレーの床) の写真
他の地域にある広いコンテンポラリースタイルのおしゃれな多目的ジム (グレーの壁、無垢フローリング、グレーの床) の写真

This basement remodeling project involved transforming a traditional basement into a multifunctional space, blending a country club ambience and personalized decor with modern entertainment options.
This entertainment/workout space is a sophisticated retreat reminiscent of a country club. We reorganized the layout, utilizing a larger area for the golf tee and workout equipment and a smaller area for the teenagers to play video games. We also added personal touches, like a family photo collage with a chunky custom frame and a photo mural of a favorite golf course.
---
Project completed by Wendy Langston's Everything Home interior design firm, which serves Carmel, Zionsville, Fishers, Westfield, Noblesville, and Indianapolis.
For more about Everything Home, see here: https://everythinghomedesigns.com/
To learn more about this project, see here: https://everythinghomedesigns.com/portfolio/carmel-basement-renovation
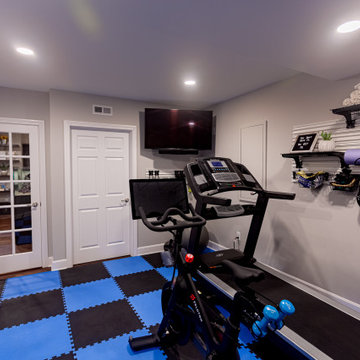
This home gym has something for kids of all ages including monkey bars!
シンシナティにある高級な中くらいなトランジショナルスタイルのおしゃれな多目的ジム (グレーの壁、トラバーチンの床、マルチカラーの床) の写真
シンシナティにある高級な中くらいなトランジショナルスタイルのおしゃれな多目的ジム (グレーの壁、トラバーチンの床、マルチカラーの床) の写真
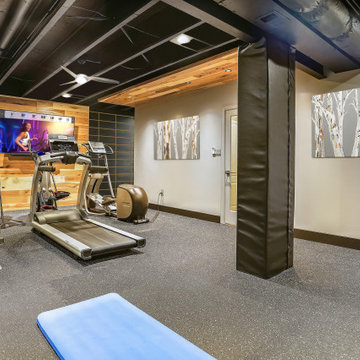
We are excited to share the grand reveal of this fantastic home gym remodel we recently completed. What started as an unfinished basement transformed into a state-of-the-art home gym featuring stunning design elements including hickory wood accents, dramatic charcoal and gold wallpaper, and exposed black ceilings. With all the equipment needed to create a commercial gym experience at home, we added a punching column, rubber flooring, dimmable LED lighting, a ceiling fan, and infrared sauna to relax in after the workout!
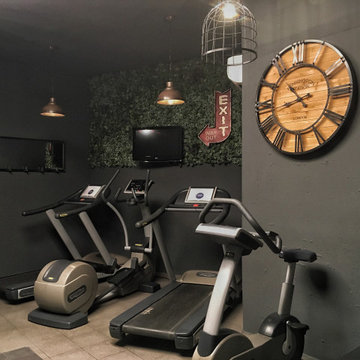
Conversión de un sótano dedicado a almacén a gimnasio professional de estilo industrial, mucho más agradable y chic. Trabajamos con un presupuesto reducido para intentar con lo mínimo hacer el máximo impacto y para eso optamos trabajar mucho el ambiente con la pintura, el espacio se transformó al completo al pintarlo de gris antracita, y el decorarlo con artículos hogareños y cálidos, le acabó de dar el toque para crear un espacio totalmente acogedor.

Home gym finished above a two car detached garage. Features durable vinyl plank flooring and Anderson windows.
ボストンにあるお手頃価格の中くらいなトランジショナルスタイルのおしゃれな多目的ジム (グレーの壁、クッションフロア、グレーの床、表し梁) の写真
ボストンにあるお手頃価格の中くらいなトランジショナルスタイルのおしゃれな多目的ジム (グレーの壁、クッションフロア、グレーの床、表し梁) の写真
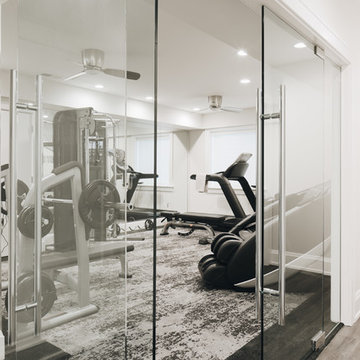
Photo by Stoffer Photography
シカゴにある小さなモダンスタイルのおしゃれな多目的ジム (グレーの壁、カーペット敷き、マルチカラーの床) の写真
シカゴにある小さなモダンスタイルのおしゃれな多目的ジム (グレーの壁、カーペット敷き、マルチカラーの床) の写真
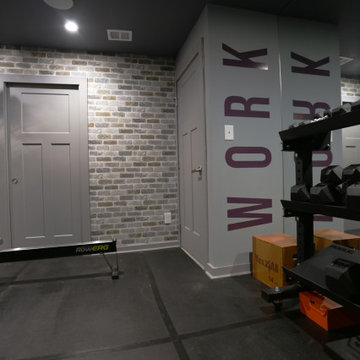
This lower level space was inspired by Film director, write producer, Quentin Tarantino. Starting with the acoustical panels disguised as posters, with films by Tarantino himself. We included a sepia color tone over the original poster art and used this as a color palate them for the entire common area of this lower level. New premium textured carpeting covers most of the floor, and on the ceiling, we added LED lighting, Madagascar ebony beams, and a two-tone ceiling paint by Sherwin Williams. The media stand houses most of the AV equipment and the remaining is integrated into the walls using architectural speakers to comprise this 7.1.4 Dolby Atmos Setup. We included this custom sectional with performance velvet fabric, as well as a new table and leather chairs for family game night. The XL metal prints near the new regulation pool table creates an irresistible ambiance, also to the neighboring reclaimed wood dart board area. The bathroom design include new marble tile flooring and a premium frameless shower glass. The luxury chevron wallpaper gives this space a kiss of sophistication. Finalizing this lounge we included a gym with rubber flooring, fitness rack, row machine as well as custom mural which infuses visual fuel to the owner’s workout. The Everlast speedbag is positioned in the perfect place for those late night or early morning cardio workouts. Lastly, we included Polk Audio architectural ceiling speakers meshed with an SVS micros 3000, 800-Watt subwoofer.
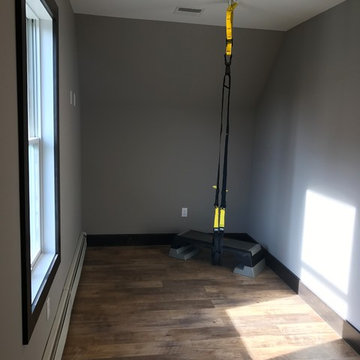
Our owners were looking to upgrade their master bedroom into a hotel-like oasis away from the world with a rustic "ski lodge" feel. The bathroom was gutted, we added some square footage from a closet next door and created a vaulted, spa-like bathroom space with a feature soaking tub. We connected the bedroom to the sitting space beyond to make sure both rooms were able to be used and work together. Added some beams to dress up the ceilings along with a new more modern soffit ceiling complete with an industrial style ceiling fan. The master bed will be positioned at the actual reclaimed barn-wood wall...The gas fireplace is see-through to the sitting area and ties the large space together with a warm accent. This wall is coated in a beautiful venetian plaster. Also included 2 walk-in closet spaces (being fitted with closet systems) and an exercise room.
Pros that worked on the project included: Holly Nase Interiors, S & D Renovations (who coordinated all of the construction), Agentis Kitchen & Bath, Veneshe Master Venetian Plastering, Stoves & Stuff Fireplaces
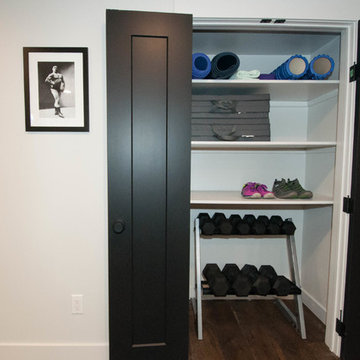
Nicole Reid Photography
エドモントンにある中くらいなトランジショナルスタイルのおしゃれな多目的ジム (グレーの壁、濃色無垢フローリング、茶色い床) の写真
エドモントンにある中くらいなトランジショナルスタイルのおしゃれな多目的ジム (グレーの壁、濃色無垢フローリング、茶色い床) の写真
多目的ジム (グレーの壁) の写真
2
