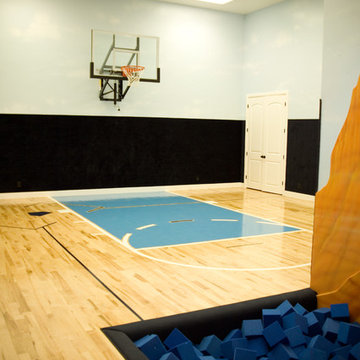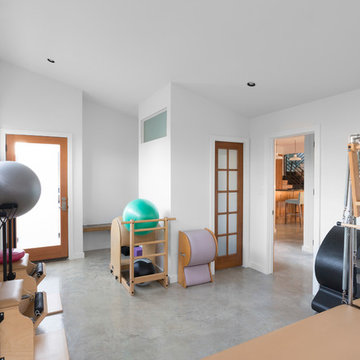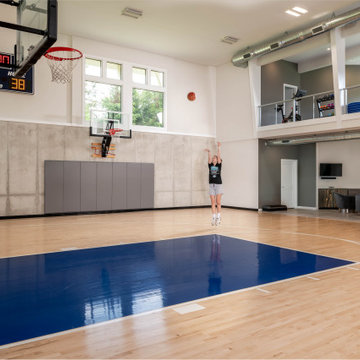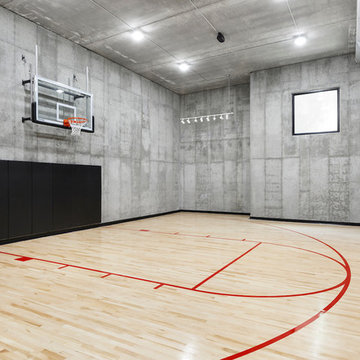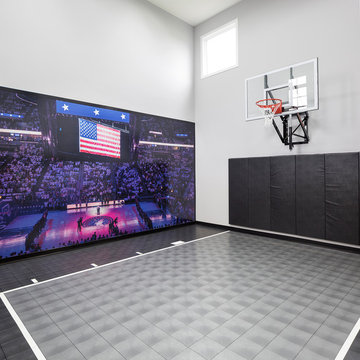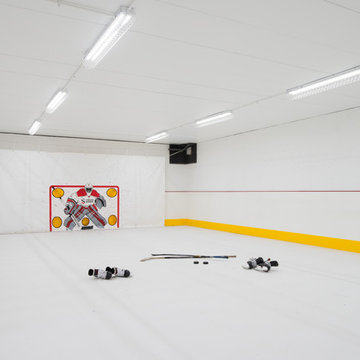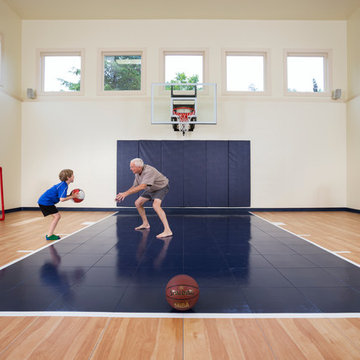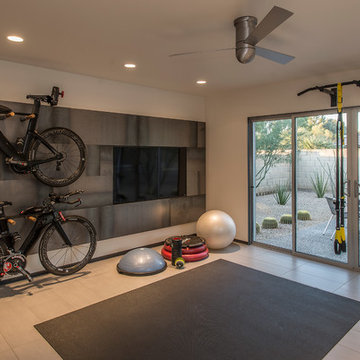ホームジム - ヨガスタジオ、室内コートの写真
絞り込み:
資材コスト
並び替え:今日の人気順
写真 101〜120 枚目(全 1,405 枚)
1/3
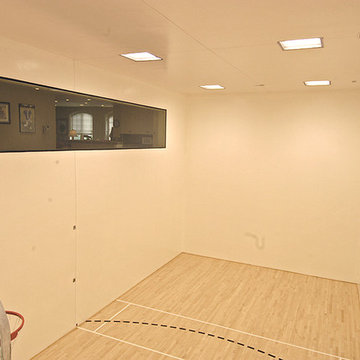
Home built by Arjay Builders Inc.
オマハにあるラグジュアリーな巨大なラスティックスタイルのおしゃれな室内コート (白い壁、淡色無垢フローリング) の写真
オマハにあるラグジュアリーな巨大なラスティックスタイルのおしゃれな室内コート (白い壁、淡色無垢フローリング) の写真
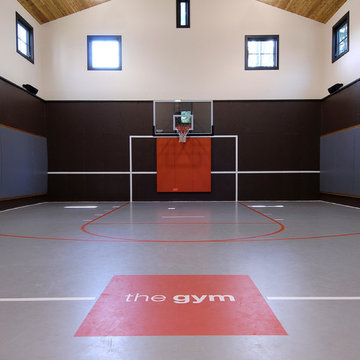
Carol Kurth Architecture, PC and Marie Aiello Design Sutdio, Peter Krupenye Photography
ニューヨークにある高級な広いコンテンポラリースタイルのおしゃれな室内コート (黒い壁、リノリウムの床) の写真
ニューヨークにある高級な広いコンテンポラリースタイルのおしゃれな室内コート (黒い壁、リノリウムの床) の写真

Come rain or snow, this 3-stall garage-turned-pickleball haven ensures year-round play. Climate-controlled and two stories tall, it's a regulation court with a touch of nostalgia, with walls adorned with personalized memorabilia. Storage cabinets maintain order, and the built-in A/V system amplifies the experience. A dedicated seating area invites friends and fans to gather, watch the thrilling matches and bask in the unique charm of this one-of-a-kind pickleball paradise.
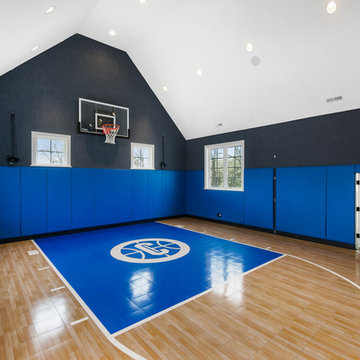
Custom Sport Court with secret room attached
シカゴにある高級な広いトランジショナルスタイルのおしゃれな室内コート (グレーの壁、淡色無垢フローリング、茶色い床) の写真
シカゴにある高級な広いトランジショナルスタイルのおしゃれな室内コート (グレーの壁、淡色無垢フローリング、茶色い床) の写真

Builder: John Kraemer & Sons | Architect: Murphy & Co . Design | Interiors: Twist Interior Design | Landscaping: TOPO | Photographer: Corey Gaffer
ミネアポリスにある広いコンテンポラリースタイルのおしゃれな室内コート (グレーの壁、ベージュの床) の写真
ミネアポリスにある広いコンテンポラリースタイルのおしゃれな室内コート (グレーの壁、ベージュの床) の写真

This is an amazing in-door gym with 2 Pro Dunk Platinum systems on each end making a full court. This is going to allow for a great experience for the members of the gym! This is a Pro Dunk Platinum Basketball System that was purchased in February of 2013. It was installed on a 50 ft wide by a 94 ft deep playing area in O Fallon, MO. If you would like to look all of Wallace G's photos navigate to: http://www.produnkhoops.com/photos/albums/wallace-50x94-pro-dunk-platinum-basketball-system-19
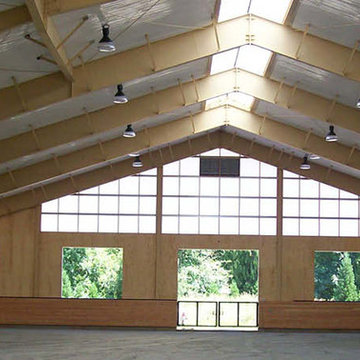
A hunter jumper 12 stall barn, attached 120’ x 240’ with 1,600 SF viewing room on 80 acres. The steel clear span arena structure features natural daylighting with sliding polycarbonate shutters and a ridge skylight. The wood timber trussed viewing room includes oversized rock fireplace, bar, kitchenette, balcony, and 40’ wide sliding glass doors opening to a balcony looking into the arena. Support spaces include a 240’ x 24’ shed roof storage area for hay and bedding on the backside of the arena. Work by Equine Facility Design includes complete site layout of roads, entry gate, pastures, paddocks, round pen, exerciser, and outdoor arena. Each 14’ x 14’ stall has a partially covered 14’ x 24’ sand surface run. Wood timber trusses and ridge skylights are featured throughout the barn. Equine Facility Design coordinated design of grading, utilities, site lighting, and all phases of construction.

Shoot some hoops and practice your skills in your own private court. Stay fit as a family with this open space to work out and play together.
Photos: Reel Tour Media
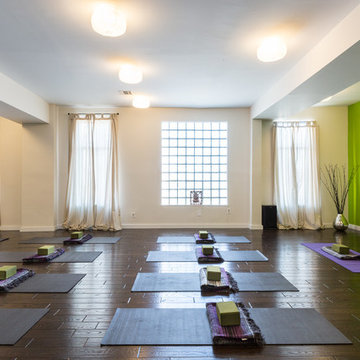
This Jersey City, NJ space was the first permanent ‘home’ for the yoga studio, so it was essential for us to listen well and design a space to serve their needs for years to come. Through our design process, we helped to guide the owners through the fit-out of their new studio location that required minimal demolition and disruption to the existing space.
Together, we converted a space originally used as a preschool into a welcoming, spacious yoga studio for local yogis. We created one main yoga studio by combining four small classrooms into a single larger space with new walls, while all the other program spaces (including designated areas for holistic treatments, massage, and bodywork) were accommodated into pre-existing rooms.
Our team completed all demo, sheetrock, electrical, and painting aspects of the project. (The studio owners did some of the work themselves, and a different company installed the flooring and carpets.) The results speak for themselves: a peaceful, restorative space to facilitate health and healing for the studio’s community.
Looking to renovate your place of business? Contact the Houseplay team; we’ll help make it happen!
Photo Credit: Anne Ruthmann Photography
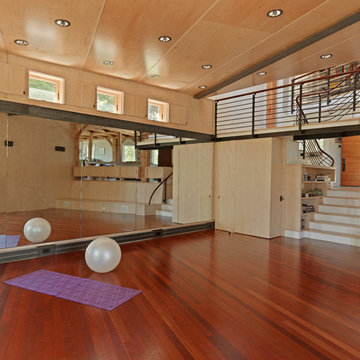
Photography by Susan Teare
バーリントンにあるラスティックスタイルのおしゃれなヨガスタジオ (濃色無垢フローリング、赤い床) の写真
バーリントンにあるラスティックスタイルのおしゃれなヨガスタジオ (濃色無垢フローリング、赤い床) の写真
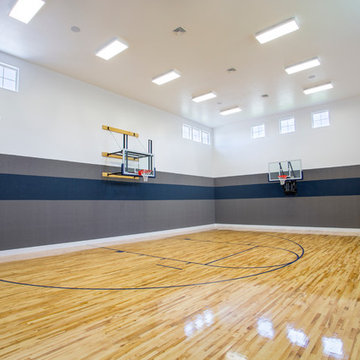
Highland Custom Homes
ソルトレイクシティにあるトラディショナルスタイルのおしゃれな室内コート (マルチカラーの壁、無垢フローリング) の写真
ソルトレイクシティにあるトラディショナルスタイルのおしゃれな室内コート (マルチカラーの壁、無垢フローリング) の写真
ホームジム - ヨガスタジオ、室内コートの写真
6

