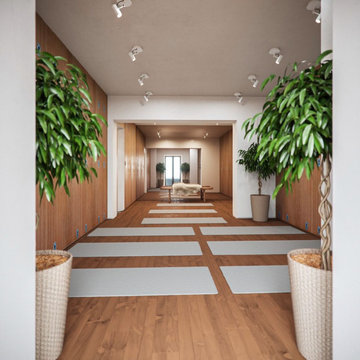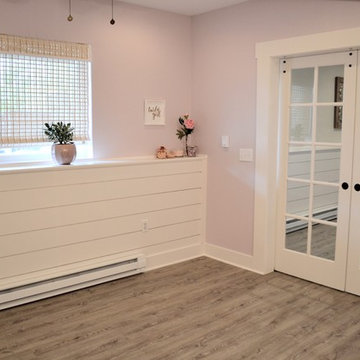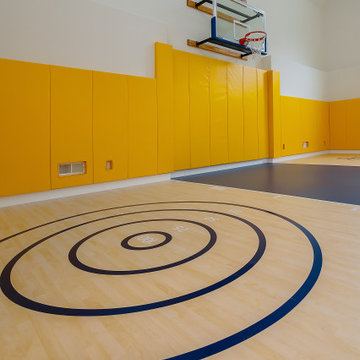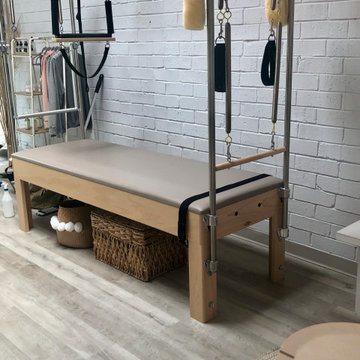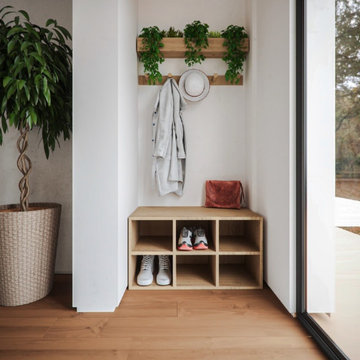ホームジム (クッションフロア) の写真
絞り込み:
資材コスト
並び替え:今日の人気順
写真 1〜20 枚目(全 70 枚)
1/4

Basic workout room is simple but functional for clients' need to stay fit.
コロンバスにある高級な広いトランジショナルスタイルのおしゃれなヨガスタジオ (白い壁、クッションフロア、グレーの床) の写真
コロンバスにある高級な広いトランジショナルスタイルのおしゃれなヨガスタジオ (白い壁、クッションフロア、グレーの床) の写真

Spacecrafting Photography
ミネアポリスにあるお手頃価格の中くらいなトランジショナルスタイルのおしゃれなヨガスタジオ (ベージュの壁、クッションフロア、黒い床) の写真
ミネアポリスにあるお手頃価格の中くらいなトランジショナルスタイルのおしゃれなヨガスタジオ (ベージュの壁、クッションフロア、黒い床) の写真

Shoot some hoops and practice your skills in your own private court. Stay fit as a family with this open space to work out and play together.
Photos: Reel Tour Media
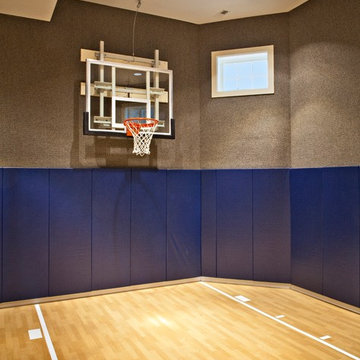
Paul Schlisman Photography Courtesy of Southampton Builders LLC.
シカゴにある中くらいなトラディショナルスタイルのおしゃれな室内コート (青い壁、クッションフロア) の写真
シカゴにある中くらいなトラディショナルスタイルのおしゃれな室内コート (青い壁、クッションフロア) の写真
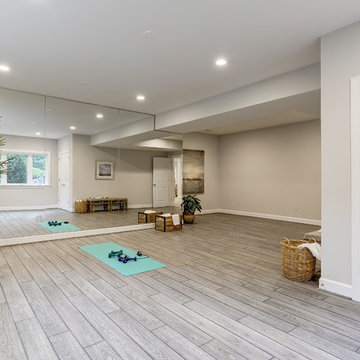
Gym/exercise room
ワシントンD.C.にある広いトランジショナルスタイルのおしゃれなヨガスタジオ (ベージュの壁、クッションフロア、茶色い床) の写真
ワシントンD.C.にある広いトランジショナルスタイルのおしゃれなヨガスタジオ (ベージュの壁、クッションフロア、茶色い床) の写真

Home Gym with step windows and mirror detail
他の地域にあるお手頃価格の中くらいなビーチスタイルのおしゃれなヨガスタジオ (クッションフロア、茶色い床、グレーの壁) の写真
他の地域にあるお手頃価格の中くらいなビーチスタイルのおしゃれなヨガスタジオ (クッションフロア、茶色い床、グレーの壁) の写真
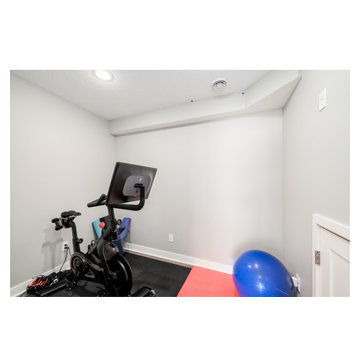
When an old neighbor referred us to a new construction home built in my old stomping grounds I was excited. First, close to home. Second it was the EXACT same floor plan as the last house I built.
We had a local contractor, Curt Schmitz sign on to do the construction and went to work on layout and addressing their wants, needs, and wishes for the space.
Since they had a fireplace upstairs they did not want one int he basement. This gave us the opportunity for a whole wall of built-ins with Smart Source for major storage and display. We also did a bar area that turned out perfectly. The space also had a space room we dedicated to a work out space with barn door.
We did luxury vinyl plank throughout, even in the bathroom, which we have been doing increasingly.

The Holloway blends the recent revival of mid-century aesthetics with the timelessness of a country farmhouse. Each façade features playfully arranged windows tucked under steeply pitched gables. Natural wood lapped siding emphasizes this homes more modern elements, while classic white board & batten covers the core of this house. A rustic stone water table wraps around the base and contours down into the rear view-out terrace.
Inside, a wide hallway connects the foyer to the den and living spaces through smooth case-less openings. Featuring a grey stone fireplace, tall windows, and vaulted wood ceiling, the living room bridges between the kitchen and den. The kitchen picks up some mid-century through the use of flat-faced upper and lower cabinets with chrome pulls. Richly toned wood chairs and table cap off the dining room, which is surrounded by windows on three sides. The grand staircase, to the left, is viewable from the outside through a set of giant casement windows on the upper landing. A spacious master suite is situated off of this upper landing. Featuring separate closets, a tiled bath with tub and shower, this suite has a perfect view out to the rear yard through the bedroom's rear windows. All the way upstairs, and to the right of the staircase, is four separate bedrooms. Downstairs, under the master suite, is a gymnasium. This gymnasium is connected to the outdoors through an overhead door and is perfect for athletic activities or storing a boat during cold months. The lower level also features a living room with a view out windows and a private guest suite.
Architect: Visbeen Architects
Photographer: Ashley Avila Photography
Builder: AVB Inc.

This exercise room is perfect for your daily yoga practice! Right off the basement family room the glass doors allow to close the room off without making the space feel smaller.
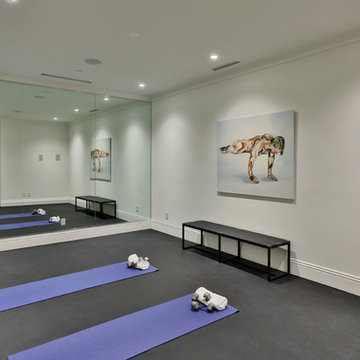
Home Gym with a Mirrored Wall and Rubber Floors
アトランタにあるお手頃価格の広いコンテンポラリースタイルのおしゃれなヨガスタジオ (白い壁、クッションフロア、黒い床) の写真
アトランタにあるお手頃価格の広いコンテンポラリースタイルのおしゃれなヨガスタジオ (白い壁、クッションフロア、黒い床) の写真
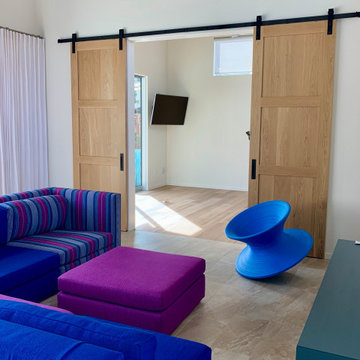
Connected to the Family Room overlooking the pool.
サンフランシスコにある高級な中くらいなコンテンポラリースタイルのおしゃれなヨガスタジオ (白い壁、クッションフロア、ベージュの床) の写真
サンフランシスコにある高級な中くらいなコンテンポラリースタイルのおしゃれなヨガスタジオ (白い壁、クッションフロア、ベージュの床) の写真
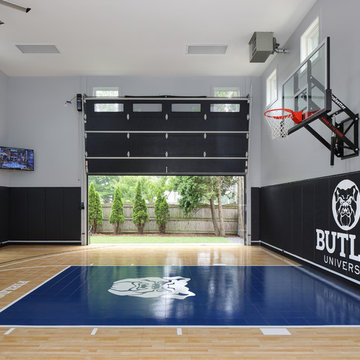
Sport Court Basketball Court
ミルウォーキーにある高級な広いトランジショナルスタイルのおしゃれな室内コート (グレーの壁、クッションフロア、青い床) の写真
ミルウォーキーにある高級な広いトランジショナルスタイルのおしゃれな室内コート (グレーの壁、クッションフロア、青い床) の写真

Elise Trissel photograph of basketball court
他の地域にあるラグジュアリーな巨大なトラディショナルスタイルのおしゃれな室内コート (マルチカラーの壁、青い床、クッションフロア) の写真
他の地域にあるラグジュアリーな巨大なトラディショナルスタイルのおしゃれな室内コート (マルチカラーの壁、青い床、クッションフロア) の写真
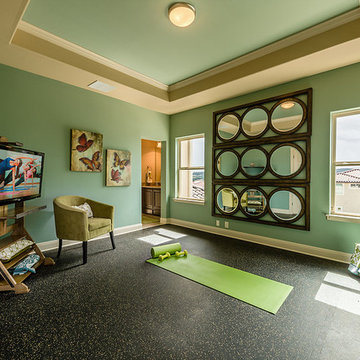
MEDITERRANEAN SOPHISTICATION
Situated on a corner homesite, a gracious home appears with luxury interior and exterior finishes. Lavish poolside, outdoor fireplace, and a generous limestone patio create this private outdoor sacturary. Interior spaces of crown moulding and architectural ceiling treatments contribute to the home’s clean lined sophisticated style.
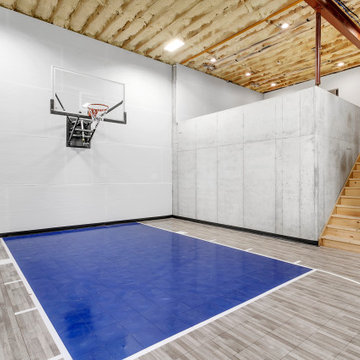
Basketball court with overlook from basement above
他の地域にあるラグジュアリーな広いラスティックスタイルのおしゃれな室内コート (グレーの壁、クッションフロア、グレーの床、表し梁) の写真
他の地域にあるラグジュアリーな広いラスティックスタイルのおしゃれな室内コート (グレーの壁、クッションフロア、グレーの床、表し梁) の写真
ホームジム (クッションフロア) の写真
1
