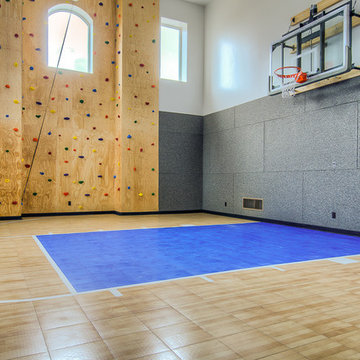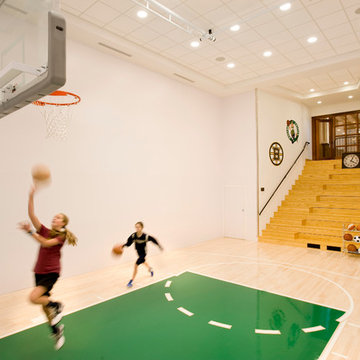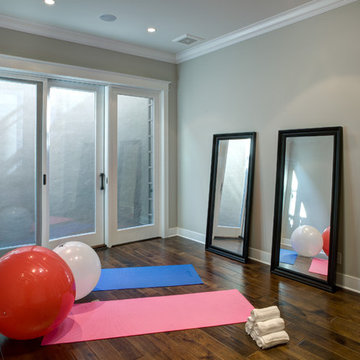トラディショナルスタイルのホームジムの写真
絞り込み:
資材コスト
並び替え:今日の人気順
写真 1〜20 枚目(全 332 枚)
1/4
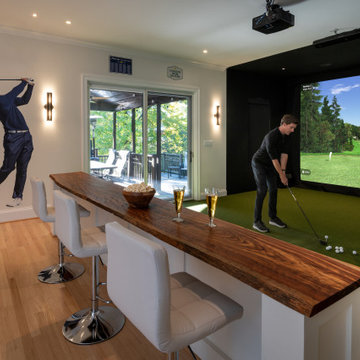
A custom home golf simulator and bar designed for a golf fan.
ワシントンD.C.にある広いトラディショナルスタイルのおしゃれな室内コート (白い壁、淡色無垢フローリング、緑の床) の写真
ワシントンD.C.にある広いトラディショナルスタイルのおしゃれな室内コート (白い壁、淡色無垢フローリング、緑の床) の写真
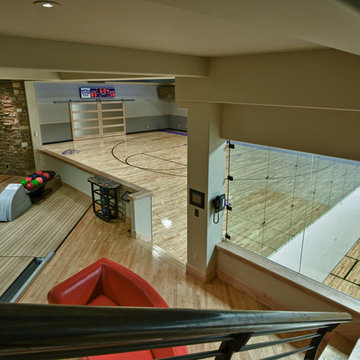
Doug Burke Photograph
ソルトレイクシティにあるラグジュアリーな巨大なトラディショナルスタイルのおしゃれな室内コート (ベージュの壁、淡色無垢フローリング) の写真
ソルトレイクシティにあるラグジュアリーな巨大なトラディショナルスタイルのおしゃれな室内コート (ベージュの壁、淡色無垢フローリング) の写真
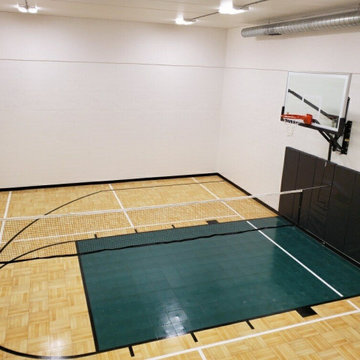
Indoor multi-game court featuring SnapSports Maple Tuffshield athletic tiles in a parquet pattern with an Evergreen Tuffshield athletic tiles basketball lane. This court also features a 72" adjustable Gladiator Hoop, black wall pads, volleyball net, echo panels, and a scoreboard.
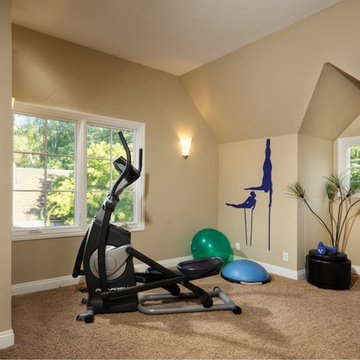
Vaulted ceilings, wall sconces and a great view make this room inviting any time of the day.
サクラメントにある中くらいなトラディショナルスタイルのおしゃれなヨガスタジオ (ベージュの壁、カーペット敷き) の写真
サクラメントにある中くらいなトラディショナルスタイルのおしゃれなヨガスタジオ (ベージュの壁、カーペット敷き) の写真
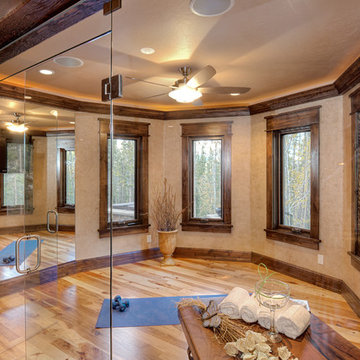
©2012 Darren Edwards Photographs All Rights Reserved
デンバーにあるトラディショナルスタイルのおしゃれなヨガスタジオ (ベージュの壁、淡色無垢フローリング、茶色い床) の写真
デンバーにあるトラディショナルスタイルのおしゃれなヨガスタジオ (ベージュの壁、淡色無垢フローリング、茶色い床) の写真
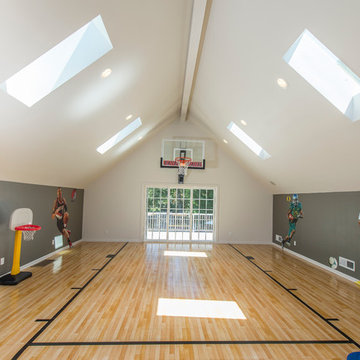
This new area allows the kids to be wild and burn off energy inside during the rainy season, and still maintains a separate hang-out area. A sound-absorbing floor system and extra insulation keeps foot traffic and game noise from transferring to surrounding rooms.
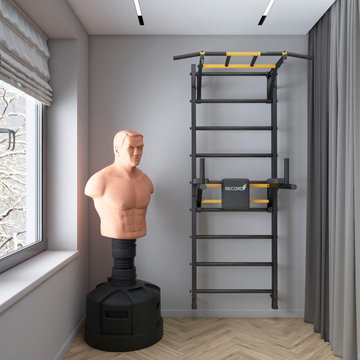
Квартира в ЖК Репников, 100 м2, г. Волгоград
他の地域にあるお手頃価格の中くらいなトラディショナルスタイルのおしゃれな室内コート (グレーの壁、無垢フローリング、ベージュの床) の写真
他の地域にあるお手頃価格の中くらいなトラディショナルスタイルのおしゃれな室内コート (グレーの壁、無垢フローリング、ベージュの床) の写真
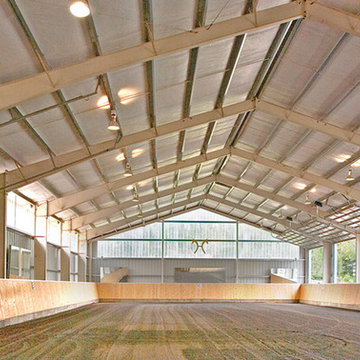
This property was developed as a private horse training and breeding facility. A post framed horse barn design is connected to a 70' x 146' engineered steel indoor arena created a tee shaped building. The barn has nine stalls, wash/groom stalls, office, and support spaces on the first floor and a laboratory and storage areas on the second floor. The office and laboratory have windows into the indoor horse riding arena design. The riding arena is day lit from roll-up glass garage doors, translucent panel clerestories, and a translucent panel gable end wall. Site layout; driveways; an outdoor arena; pastures; and a storage building with a manure bunker were also included in the property development.

Home gym, basketball court, and play area.
デトロイトにあるラグジュアリーな巨大なトラディショナルスタイルのおしゃれな室内コート (白い壁、淡色無垢フローリング、ベージュの床) の写真
デトロイトにあるラグジュアリーな巨大なトラディショナルスタイルのおしゃれな室内コート (白い壁、淡色無垢フローリング、ベージュの床) の写真
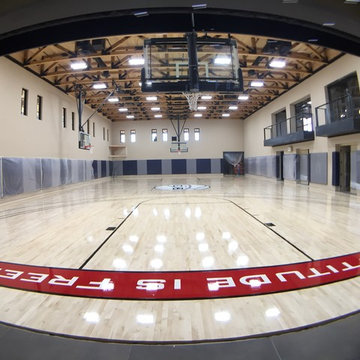
Full size basketball court installed in a custom home at Scottsdale Arizona. Sport floor was installed below grade over professional grade sub floor, natural solid maple flooring sanded, painted and finished on-site including owner's custom logo and lettering.

This is an amazing in-door gym with 2 Pro Dunk Platinum systems on each end making a full court. This is going to allow for a great experience for the members of the gym! This is a Pro Dunk Platinum Basketball System that was purchased in February of 2013. It was installed on a 50 ft wide by a 94 ft deep playing area in O Fallon, MO. If you would like to look all of Wallace G's photos navigate to: http://www.produnkhoops.com/photos/albums/wallace-50x94-pro-dunk-platinum-basketball-system-19
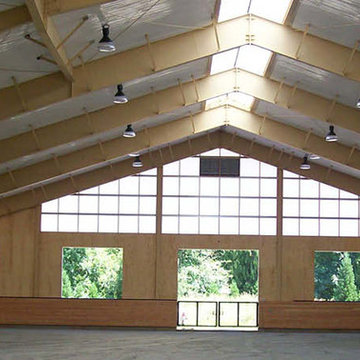
A hunter jumper 12 stall barn, attached 120’ x 240’ with 1,600 SF viewing room on 80 acres. The steel clear span arena structure features natural daylighting with sliding polycarbonate shutters and a ridge skylight. The wood timber trussed viewing room includes oversized rock fireplace, bar, kitchenette, balcony, and 40’ wide sliding glass doors opening to a balcony looking into the arena. Support spaces include a 240’ x 24’ shed roof storage area for hay and bedding on the backside of the arena. Work by Equine Facility Design includes complete site layout of roads, entry gate, pastures, paddocks, round pen, exerciser, and outdoor arena. Each 14’ x 14’ stall has a partially covered 14’ x 24’ sand surface run. Wood timber trusses and ridge skylights are featured throughout the barn. Equine Facility Design coordinated design of grading, utilities, site lighting, and all phases of construction.
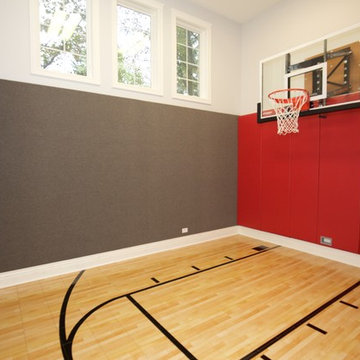
A fun space to keep the kids occupied in the cold months. Who wouldn't want their own basketball court in their basement?
Architect: Meyer Design
Builder: Lakewest Custom Homes
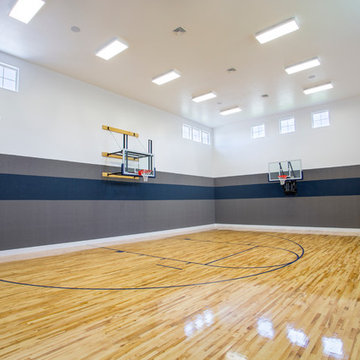
Highland Custom Homes
ソルトレイクシティにあるトラディショナルスタイルのおしゃれな室内コート (マルチカラーの壁、無垢フローリング) の写真
ソルトレイクシティにあるトラディショナルスタイルのおしゃれな室内コート (マルチカラーの壁、無垢フローリング) の写真
トラディショナルスタイルのホームジムの写真
1
