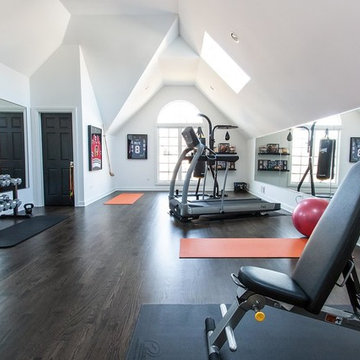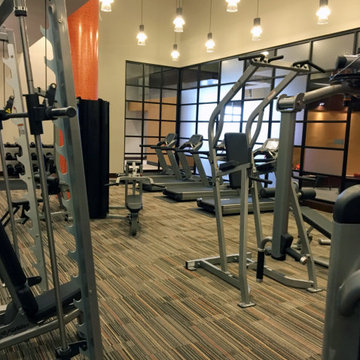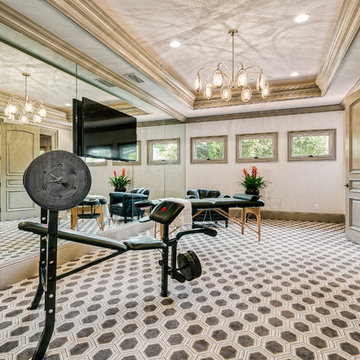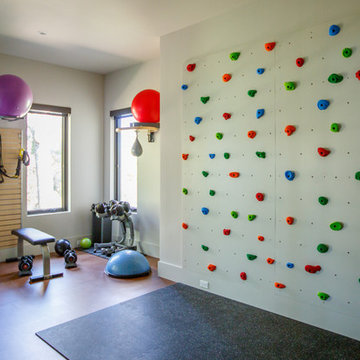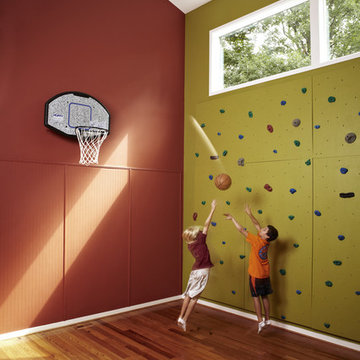ホームジム (茶色い床、緑の床、マルチカラーの床) の写真
絞り込み:
資材コスト
並び替え:今日の人気順
写真 161〜180 枚目(全 1,165 枚)
1/4
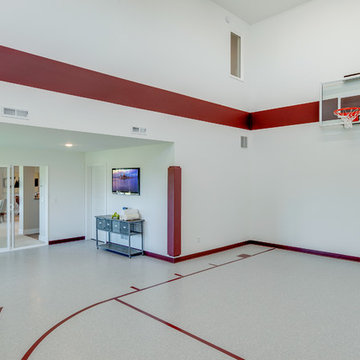
Hanson Builders pioneered the indoor sports center! Our Minnesota winters can't stop our buyers from keeping fit and having fun in the comfort of their own home! Additional space designated for exercise equipment out of the way of the basketball hoop makes the sports center a hangout space for the entire family. The ideas are endless - we've even had clients use this area for their own home yoga or pilates studios or customized for hockey fans as well.
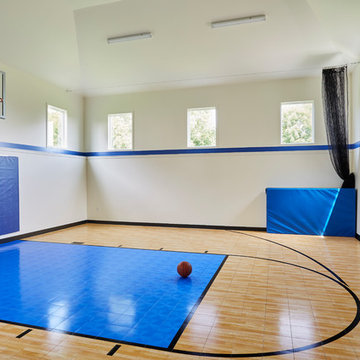
Nor-Son Custom Builders
Alyssa Lee Photography
ミネアポリスにあるラグジュアリーな巨大なトランジショナルスタイルのおしゃれなクライミングウォール (グレーの壁、無垢フローリング、茶色い床) の写真
ミネアポリスにあるラグジュアリーな巨大なトランジショナルスタイルのおしゃれなクライミングウォール (グレーの壁、無垢フローリング、茶色い床) の写真
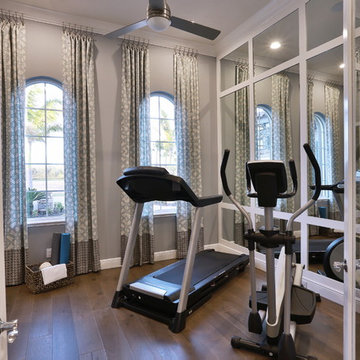
Everett Dennison | SRQ 360
タンパにある高級な小さなトラディショナルスタイルのおしゃれな多目的ジム (グレーの壁、無垢フローリング、茶色い床) の写真
タンパにある高級な小さなトラディショナルスタイルのおしゃれな多目的ジム (グレーの壁、無垢フローリング、茶色い床) の写真
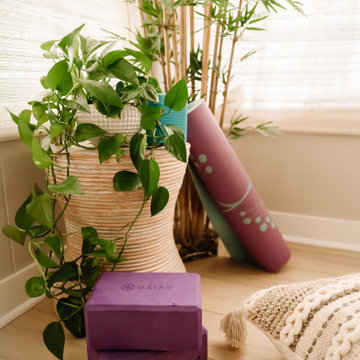
Project by Wiles Design Group. Their Cedar Rapids-based design studio serves the entire Midwest, including Iowa City, Dubuque, Davenport, and Waterloo, as well as North Missouri and St. Louis.
For more about Wiles Design Group, see here: https://wilesdesigngroup.com/
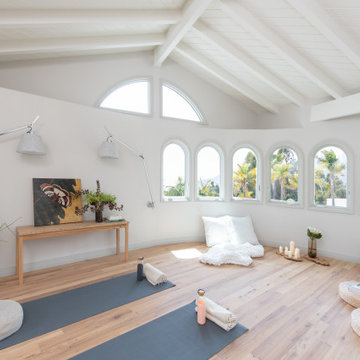
Designed for rest and rejuvenation, the wellness room takes advantage of sweeping ocean views and ample natural lighting. Adjustable lighting with custom linen shades can easily accommodate a variety of uses and lighting needs for the space. A wooden bench made by a local artisan displays fresh flowers, favorite books, and art by Karen Sikie for a calming, nature-inspired backdrop for yoga or meditation.
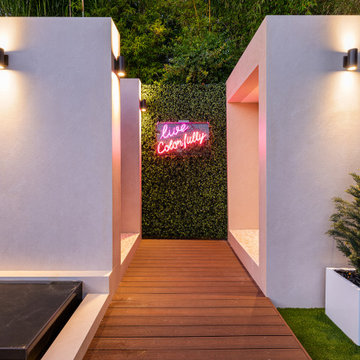
The outdoor space features an outdoor bathroom and sauna as an extension of the pool and gym area.
マイアミにある高級な小さなコンテンポラリースタイルのおしゃれな多目的ジム (ベージュの壁、淡色無垢フローリング、茶色い床) の写真
マイアミにある高級な小さなコンテンポラリースタイルのおしゃれな多目的ジム (ベージュの壁、淡色無垢フローリング、茶色い床) の写真
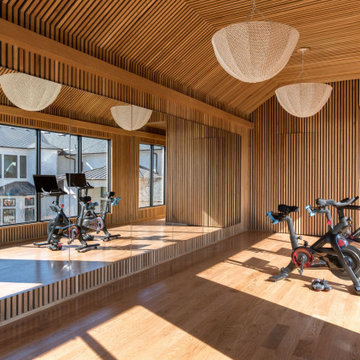
Dance room, yoga room, meditation room
ダラスにあるラグジュアリーな中くらいなコンテンポラリースタイルのおしゃれなヨガスタジオ (茶色い壁、淡色無垢フローリング、茶色い床、板張り天井) の写真
ダラスにあるラグジュアリーな中くらいなコンテンポラリースタイルのおしゃれなヨガスタジオ (茶色い壁、淡色無垢フローリング、茶色い床、板張り天井) の写真
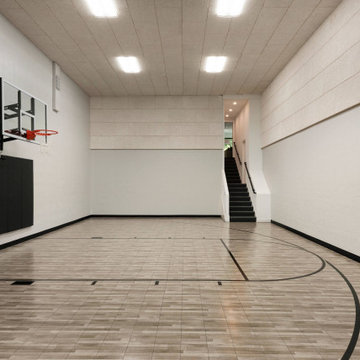
Indoor basketball court
ミネアポリスにあるラグジュアリーな広いモダンスタイルのおしゃれな室内コート (白い壁、茶色い床) の写真
ミネアポリスにあるラグジュアリーな広いモダンスタイルのおしゃれな室内コート (白い壁、茶色い床) の写真
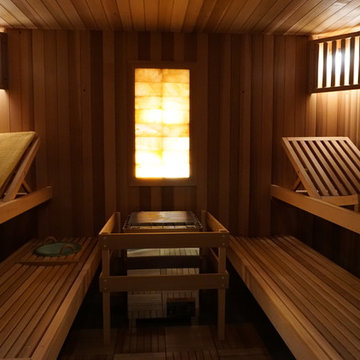
Have the salt air of the sea without going to the beach! We can custom build your sauna with a salt wall using real blocks of salt. The steam releases the salt into the air to give a revitalizing breath to open up the lungs and further relax the body. This type of design is recommended for those with allergy issues. Featured in this photo are also our adjustable Serenity benches that act like recliners. The lower benches are curved. The floors have cedar tiles. We can design any of our traditional saunas to include any of the features pictured here.
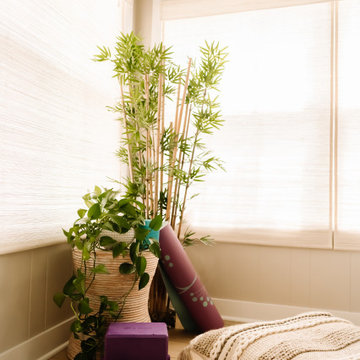
Project by Wiles Design Group. Their Cedar Rapids-based design studio serves the entire Midwest, including Iowa City, Dubuque, Davenport, and Waterloo, as well as North Missouri and St. Louis.
For more about Wiles Design Group, see here: https://wilesdesigngroup.com/
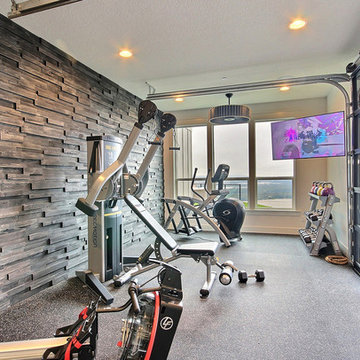
Inspired by the majesty of the Northern Lights and this family's everlasting love for Disney, this home plays host to enlighteningly open vistas and playful activity. Like its namesake, the beloved Sleeping Beauty, this home embodies family, fantasy and adventure in their truest form. Visions are seldom what they seem, but this home did begin 'Once Upon a Dream'. Welcome, to The Aurora.
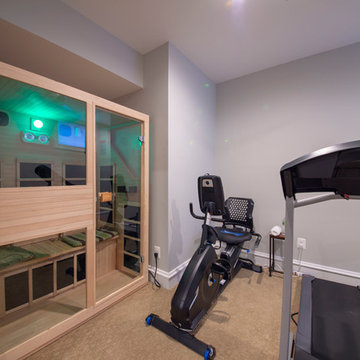
ワシントンD.C.にある広いトラディショナルスタイルのおしゃれな多目的ジム (グレーの壁、カーペット敷き、茶色い床) の写真
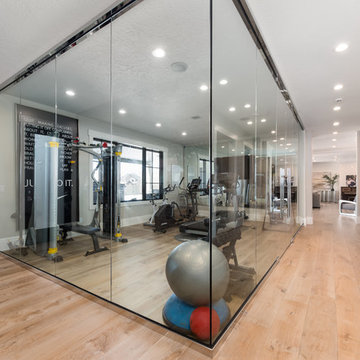
FX Home Tours
Interior Design: Osmond Design
ソルトレイクシティにある中くらいなトランジショナルスタイルのおしゃれなトレーニングルーム (グレーの壁、淡色無垢フローリング、茶色い床) の写真
ソルトレイクシティにある中くらいなトランジショナルスタイルのおしゃれなトレーニングルーム (グレーの壁、淡色無垢フローリング、茶色い床) の写真
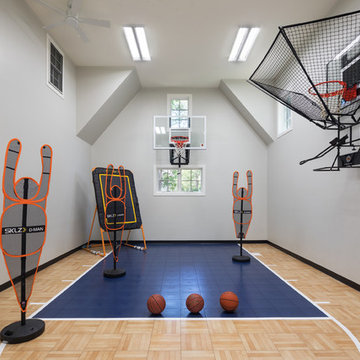
In this remodel, the client wanted more space for recreation and entertaining as well as a peaceful retreat in their existing home. A detached two-car garage provided the ideal medium for this purpose, in which the biggest challenge was minimizing the visual impact of the transformation. A gable-ended addition to the garage and a half-story above allowed for a sport court and a large entertaining space, without appearing too massive from the street. A bridge creates an interior connection between the home and the garage’s upper level.
An ARDA for Renovation Design goes to
Royal Oaks Design
Designer: Kieran Liebl
From: Oakdale, Minnesota
ホームジム (茶色い床、緑の床、マルチカラーの床) の写真
9

