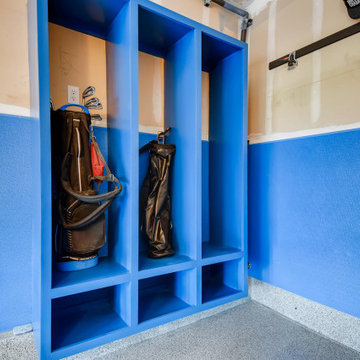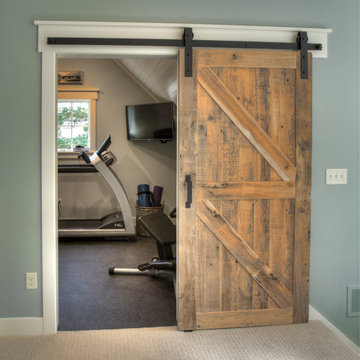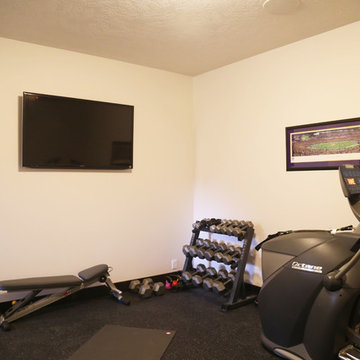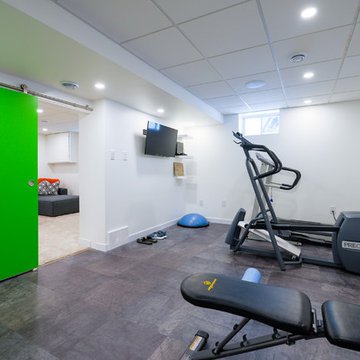小さなホームジム (黒い床、グレーの床、紫の床) の写真
絞り込み:
資材コスト
並び替え:今日の人気順
写真 1〜20 枚目(全 155 枚)
1/5

The myWall system is the perfect fit for anyone working out from home. The system provides a fully customizable workout area with limited space requirements. The myWall panels are perfect for Yoga and Barre enthusiasts.
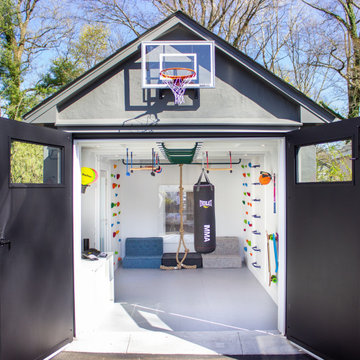
Garage RENO! Turning your garage into a home gym for adults and kids is just well...SMART! Here, we designed a one car garage and turned it into a ninja room with rock wall and monkey bars, pretend play loft, kid gym, yoga studio, adult gym and more! It is a great way to have a separate work out are for kids and adults while also smartly storing rackets, skateboards, balls, lax sticks and more!
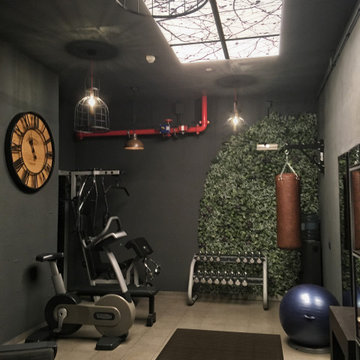
Conversión de un sótano dedicado a almacén a gimnasio professional de estilo industrial, mucho más agradable y chic. Trabajamos con un presupuesto reducido para intentar con lo mínimo hacer el máximo impacto y para eso pusimos: un falso lucernario con paneles LED que encajaban en los paneles reticulares del techo existente, aplicándole un vinilo de ramas para añadir interés y que la vista de los visitantes se vaya hacia arriba y así les de más sensación de amplitud y altura y que ni se den cuenta que el espacio no tiene ventanas.
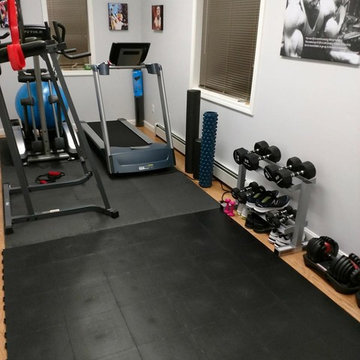
Staylock Orange Peel Texture Tiles in Black
"When doing my P90X3 workouts the puzzle piece mats I had would come apart during plyometrix exercises like jumping or cutting and these stay in place during those workouts, offering a stable platform. These are the mats you want for your P90X or Insanity Beachbody workouts!" - Brian
https://www.greatmats.com/gym-flooring/gym-floor-tile-staylock-black.php

The interior of The Bunker has exposed framing and great natural light from the three skylights. With the barn doors open it is a great place to workout.
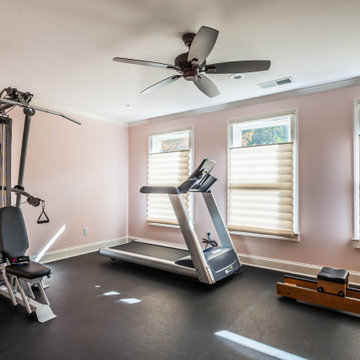
A simple home gym accompanies the home movie theatre and bar to give this family the option to work out at home.
アトランタにある低価格の小さなラスティックスタイルのおしゃれな多目的ジム (ピンクの壁、黒い床) の写真
アトランタにある低価格の小さなラスティックスタイルのおしゃれな多目的ジム (ピンクの壁、黒い床) の写真

Custom home gym in a basement (very rare in FL) Reunion Resort Kissimmee FL by Landmark Custom Builder & Remodeling
オーランドにあるラグジュアリーな小さなトラディショナルスタイルのおしゃれな多目的ジム (グレーの壁、リノリウムの床、グレーの床) の写真
オーランドにあるラグジュアリーな小さなトラディショナルスタイルのおしゃれな多目的ジム (グレーの壁、リノリウムの床、グレーの床) の写真

Photo: Ocean West Media.
Wallpaper:
Paint: Benjamin Moore or
equivalent.
Color: 2066-40– Rocky
Mountain Sky blue
Carpet: Floor Tile Gator Zip Tile Color: Red Speckle
Fabrics:
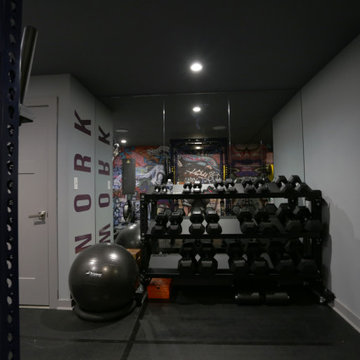
This lower level space was inspired by Film director, write producer, Quentin Tarantino. Starting with the acoustical panels disguised as posters, with films by Tarantino himself. We included a sepia color tone over the original poster art and used this as a color palate them for the entire common area of this lower level. New premium textured carpeting covers most of the floor, and on the ceiling, we added LED lighting, Madagascar ebony beams, and a two-tone ceiling paint by Sherwin Williams. The media stand houses most of the AV equipment and the remaining is integrated into the walls using architectural speakers to comprise this 7.1.4 Dolby Atmos Setup. We included this custom sectional with performance velvet fabric, as well as a new table and leather chairs for family game night. The XL metal prints near the new regulation pool table creates an irresistible ambiance, also to the neighboring reclaimed wood dart board area. The bathroom design include new marble tile flooring and a premium frameless shower glass. The luxury chevron wallpaper gives this space a kiss of sophistication. Finalizing this lounge we included a gym with rubber flooring, fitness rack, row machine as well as custom mural which infuses visual fuel to the owner’s workout. The Everlast speedbag is positioned in the perfect place for those late night or early morning cardio workouts. Lastly, we included Polk Audio architectural ceiling speakers meshed with an SVS micros 3000, 800-Watt subwoofer.
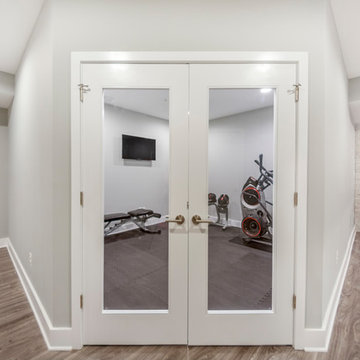
Compact, but well designed and equipped home gym room.
ワシントンD.C.にある高級な小さなトランジショナルスタイルのおしゃれな多目的ジム (白い壁、黒い床) の写真
ワシントンD.C.にある高級な小さなトランジショナルスタイルのおしゃれな多目的ジム (白い壁、黒い床) の写真

The client wanted a multifunctional garden room where they could have a Home office and small Gym and work out area, the Garden Room was south facing and they wanted built in blinds within the Bifold doors. We completed the garden room with our in house landscaping team and repurposed existing paving slabs to create a curved path and outside dining area.

Richard Downer
We were winners in a limited architectural competition for the design of a stunning new penthouse apartment, described as one of the most sought after and prestigious new residential properties in Devon.
Our brief was to create an exceptional modern home of the highest design standards. Entrance into the living areas is through a huge glazed pivoting doorway with minimal profile glazing which allows natural daylight to spill into the entrance hallway and gallery which runs laterally through the apartment.
A huge glass skylight affords sky views from the living area, with a dramatic polished plaster fireplace suspended within it. Sliding glass doors connect the living spaces to the outdoor terrace, designed for both entertainment and relaxation with a planted green walls and water feature and soft lighting from contemporary lanterns create a spectacular atmosphere with stunning views over the city.
The design incorporates a number of the latest innovations in home automation and audio visual and lighting technologies including automated blinds, electro chromic glass, pop up televisions, picture lift mechanisms, lutron lighting controls to name a few.
The design of this outstanding modern apartment creates harmonised spaces using a minimal palette of materials and creates a vibrant, warm and unique home

The transitional style of the interior of this remodeled shingle style home in Connecticut hits all of the right buttons for todays busy family. The sleek white and gray kitchen is the centerpiece of The open concept great room which is the perfect size for large family gatherings, but just cozy enough for a family of four to enjoy every day. The kids have their own space in addition to their small but adequate bedrooms whch have been upgraded with built ins for additional storage. The master suite is luxurious with its marble bath and vaulted ceiling with a sparkling modern light fixture and its in its own wing for additional privacy. There are 2 and a half baths in addition to the master bath, and an exercise room and family room in the finished walk out lower level.
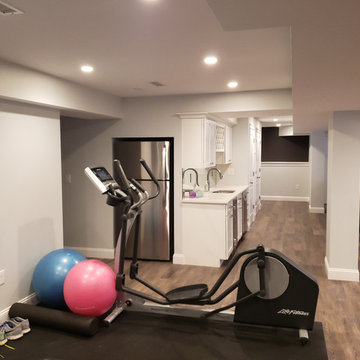
This is another photo from a different angle as I'm standing in the workout area.
ボストンにある高級な小さなトランジショナルスタイルのおしゃれなホームジム (グレーの壁、クッションフロア、黒い床) の写真
ボストンにある高級な小さなトランジショナルスタイルのおしゃれなホームジム (グレーの壁、クッションフロア、黒い床) の写真
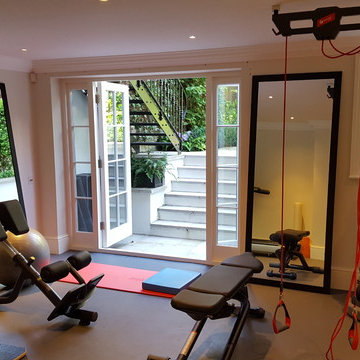
Creation of a home gym space in lower ground room.
ロンドンにあるお手頃価格の小さなコンテンポラリースタイルのおしゃれなトレーニングルーム (ベージュの壁、グレーの床) の写真
ロンドンにあるお手頃価格の小さなコンテンポラリースタイルのおしゃれなトレーニングルーム (ベージュの壁、グレーの床) の写真
小さなホームジム (黒い床、グレーの床、紫の床) の写真
1
