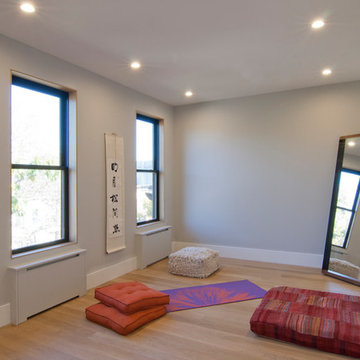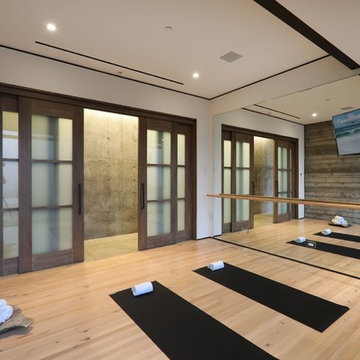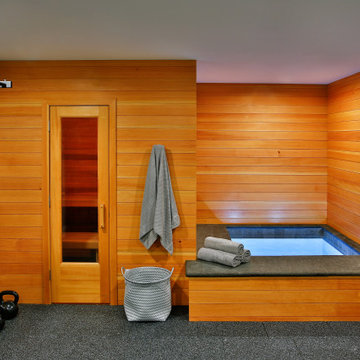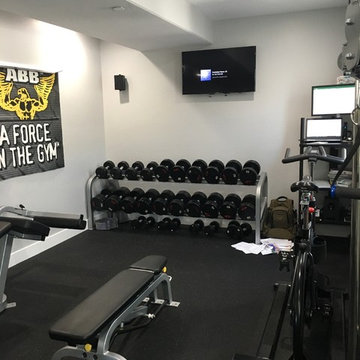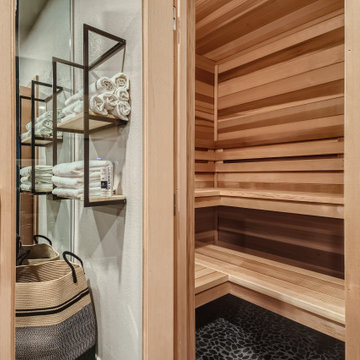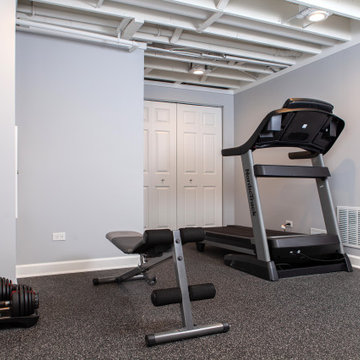ホームジム (黒い床、茶色い床、グレーの壁) の写真
絞り込み:
資材コスト
並び替え:今日の人気順
写真 1〜20 枚目(全 265 枚)
1/4
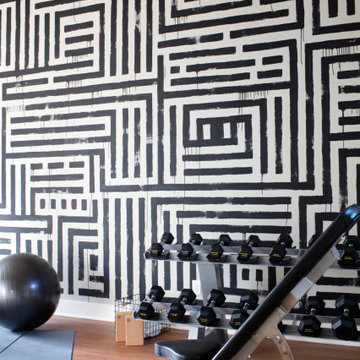
Designed to encourage a healthy lifestyle, the exercise room showcases an energetic focal wall and top-of-the-line exercise equipment.
Located off the covered porch in the home's lower level, the energetic exercise room offers state-of-the-art equipment and lots of natural light.

Home Gym with step windows and mirror detail
他の地域にあるお手頃価格の中くらいなビーチスタイルのおしゃれなヨガスタジオ (クッションフロア、茶色い床、グレーの壁) の写真
他の地域にあるお手頃価格の中くらいなビーチスタイルのおしゃれなヨガスタジオ (クッションフロア、茶色い床、グレーの壁) の写真
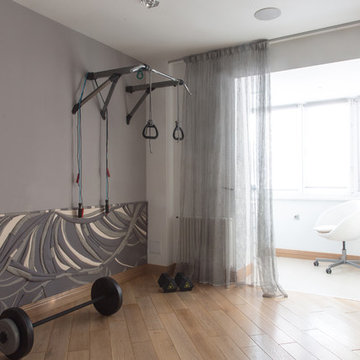
Светлана Маликова
モスクワにあるお手頃価格の中くらいなコンテンポラリースタイルのおしゃれなトレーニングルーム (グレーの壁、無垢フローリング、茶色い床) の写真
モスクワにあるお手頃価格の中くらいなコンテンポラリースタイルのおしゃれなトレーニングルーム (グレーの壁、無垢フローリング、茶色い床) の写真
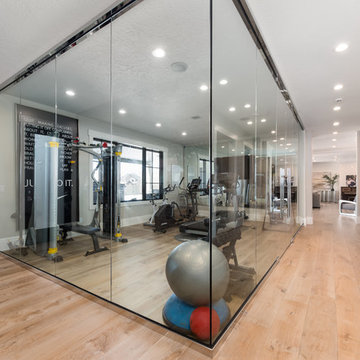
FX Home Tours
Interior Design: Osmond Design
ソルトレイクシティにある中くらいなトランジショナルスタイルのおしゃれなトレーニングルーム (グレーの壁、淡色無垢フローリング、茶色い床) の写真
ソルトレイクシティにある中くらいなトランジショナルスタイルのおしゃれなトレーニングルーム (グレーの壁、淡色無垢フローリング、茶色い床) の写真
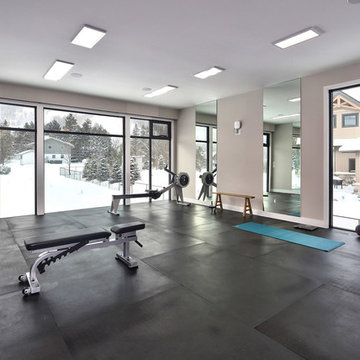
Check out this amazing home gym. Who wouldn't want to work out in here?
トロントにあるラグジュアリーな広いコンテンポラリースタイルのおしゃれな多目的ジム (グレーの壁、黒い床) の写真
トロントにあるラグジュアリーな広いコンテンポラリースタイルのおしゃれな多目的ジム (グレーの壁、黒い床) の写真
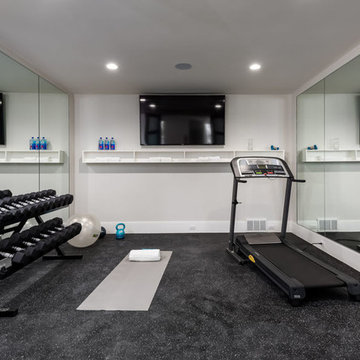
Brad Montgomery
ソルトレイクシティにあるお手頃価格の中くらいなトランジショナルスタイルのおしゃれな多目的ジム (グレーの壁、コルクフローリング、黒い床) の写真
ソルトレイクシティにあるお手頃価格の中くらいなトランジショナルスタイルのおしゃれな多目的ジム (グレーの壁、コルクフローリング、黒い床) の写真
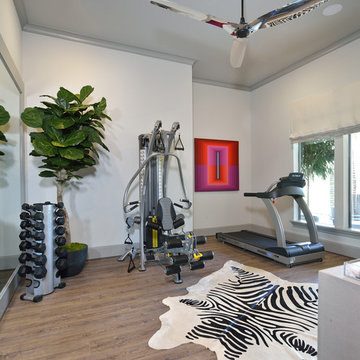
Miro Dvorscak
Peterson Homebuilders, Inc.
Beth Lindsey Interior Design
ヒューストンにある高級な中くらいなエクレクティックスタイルのおしゃれなトレーニングルーム (グレーの壁、無垢フローリング、茶色い床) の写真
ヒューストンにある高級な中くらいなエクレクティックスタイルのおしゃれなトレーニングルーム (グレーの壁、無垢フローリング、茶色い床) の写真
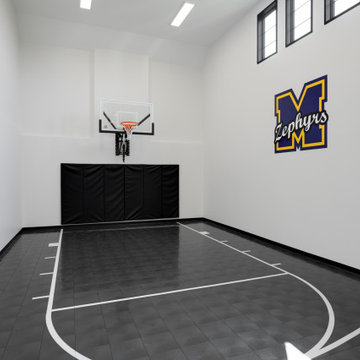
Indoor custom sport court with basketball hoop and natural light.
ミネアポリスにある広いカントリー風のおしゃれな室内コート (グレーの壁、黒い床) の写真
ミネアポリスにある広いカントリー風のおしゃれな室内コート (グレーの壁、黒い床) の写真
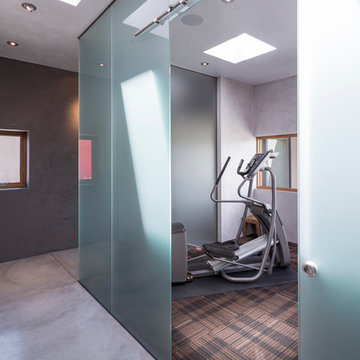
Robert Reck
アルバカーキにあるお手頃価格の中くらいなコンテンポラリースタイルのおしゃれなトレーニングルーム (グレーの壁、茶色い床、カーペット敷き) の写真
アルバカーキにあるお手頃価格の中くらいなコンテンポラリースタイルのおしゃれなトレーニングルーム (グレーの壁、茶色い床、カーペット敷き) の写真
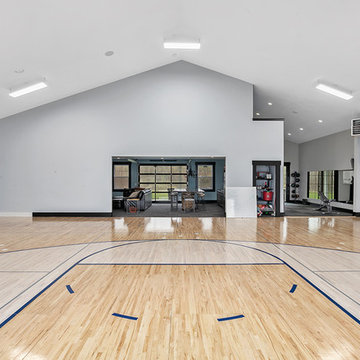
Modern Farmhouse designed for entertainment and gatherings. French doors leading into the main part of the home and trim details everywhere. Shiplap, board and batten, tray ceiling details, custom barrel tables are all part of this modern farmhouse design.
Half bath with a custom vanity. Clean modern windows. Living room has a fireplace with custom cabinets and custom barn beam mantel with ship lap above. The Master Bath has a beautiful tub for soaking and a spacious walk in shower. Front entry has a beautiful custom ceiling treatment.
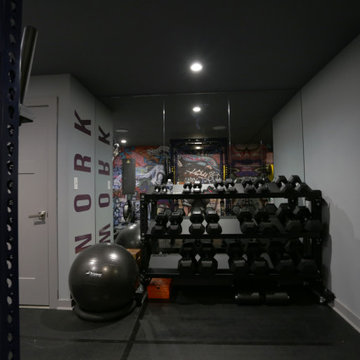
This lower level space was inspired by Film director, write producer, Quentin Tarantino. Starting with the acoustical panels disguised as posters, with films by Tarantino himself. We included a sepia color tone over the original poster art and used this as a color palate them for the entire common area of this lower level. New premium textured carpeting covers most of the floor, and on the ceiling, we added LED lighting, Madagascar ebony beams, and a two-tone ceiling paint by Sherwin Williams. The media stand houses most of the AV equipment and the remaining is integrated into the walls using architectural speakers to comprise this 7.1.4 Dolby Atmos Setup. We included this custom sectional with performance velvet fabric, as well as a new table and leather chairs for family game night. The XL metal prints near the new regulation pool table creates an irresistible ambiance, also to the neighboring reclaimed wood dart board area. The bathroom design include new marble tile flooring and a premium frameless shower glass. The luxury chevron wallpaper gives this space a kiss of sophistication. Finalizing this lounge we included a gym with rubber flooring, fitness rack, row machine as well as custom mural which infuses visual fuel to the owner’s workout. The Everlast speedbag is positioned in the perfect place for those late night or early morning cardio workouts. Lastly, we included Polk Audio architectural ceiling speakers meshed with an SVS micros 3000, 800-Watt subwoofer.
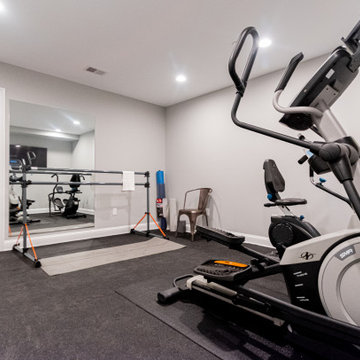
Gardner/Fox created this clients' ultimate man cave! What began as an unfinished basement is now 2,250 sq. ft. of rustic modern inspired joy! The different amenities in this space include a wet bar, poker, billiards, foosball, entertainment area, 3/4 bath, sauna, home gym, wine wall, and last but certainly not least, a golf simulator. To create a harmonious rustic modern look the design includes reclaimed barnwood, matte black accents, and modern light fixtures throughout the space.
ホームジム (黒い床、茶色い床、グレーの壁) の写真
1
