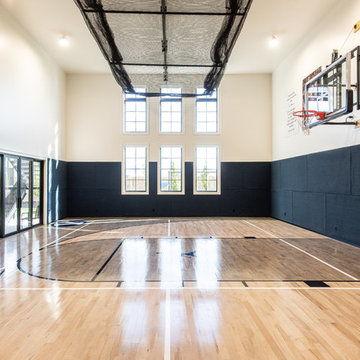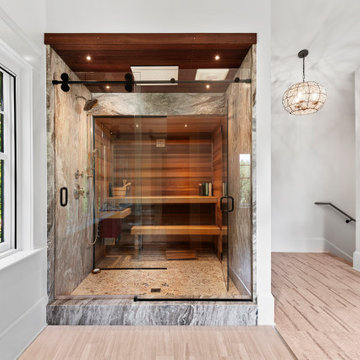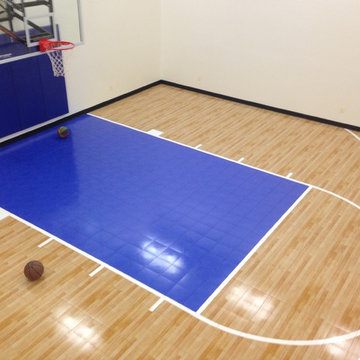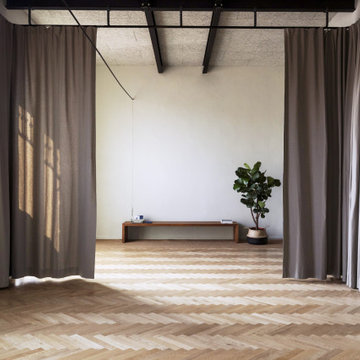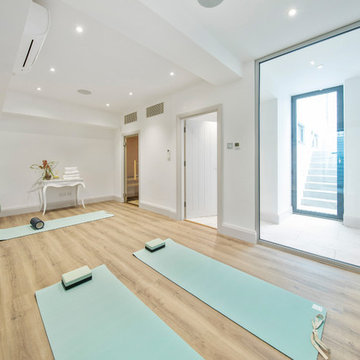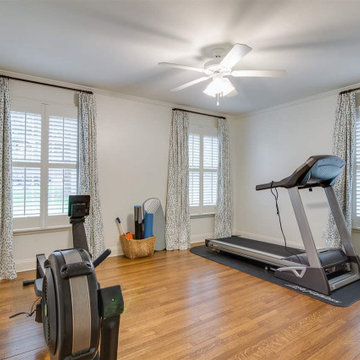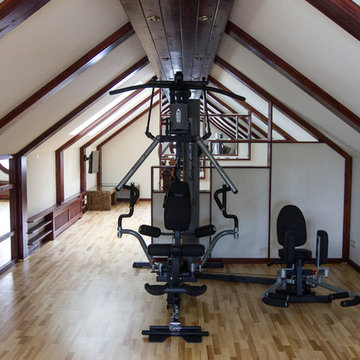ホームジム (ベージュの床、マルチカラーの壁、白い壁) の写真
絞り込み:
資材コスト
並び替え:今日の人気順
写真 61〜80 枚目(全 216 枚)
1/4
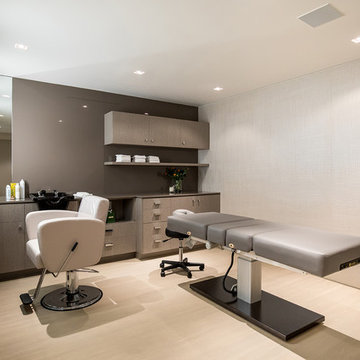
Trousdale Beverly Hills luxury home salon, massage & wellness room. Photo by Jason Speth.
ロサンゼルスにある中くらいなモダンスタイルのおしゃれな多目的ジム (白い壁、ベージュの床、折り上げ天井、白い天井) の写真
ロサンゼルスにある中くらいなモダンスタイルのおしゃれな多目的ジム (白い壁、ベージュの床、折り上げ天井、白い天井) の写真
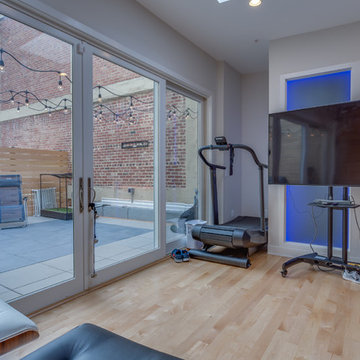
Expanding the narrow 30 square foot balcony on the upper level to a full floor allowed us to create a 300 square foot gym. We closed off the opening to the kitchen below. The floor framing is extra strong, specifically to carry the weight of the clients’ weights and exercise apparatus. We also used sound insulation to minimize sound transmission. We built walls at the top of the stairway to prevent sound transmission, but in order not to lose natural light transmission, we installed 3 glass openings that are fitted with LED lights. This allows light from the new sliding door to flow down to the lower floor. The entry door to the gym is a frosted glass pocket door. We replaced existing door/transom and two double-hung windows with an expansive, almost 16-foot, double sliding door, allowing for almost 8-foot opening to the outside. These larger doors allow in a lot of light and provide better access to the deck for entertaining. The cedar siding on the interior gym wall echoes the cedar deck fence.
HDBros
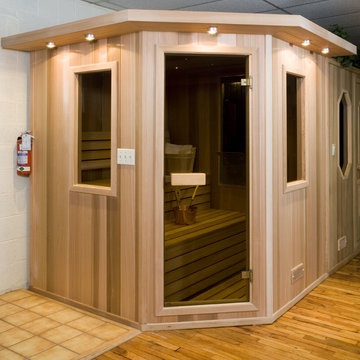
Another Baltic Leisure custom sauna interior
フィラデルフィアにある中くらいなトランジショナルスタイルのおしゃれなホームジム (白い壁、無垢フローリング、ベージュの床) の写真
フィラデルフィアにある中くらいなトランジショナルスタイルのおしゃれなホームジム (白い壁、無垢フローリング、ベージュの床) の写真
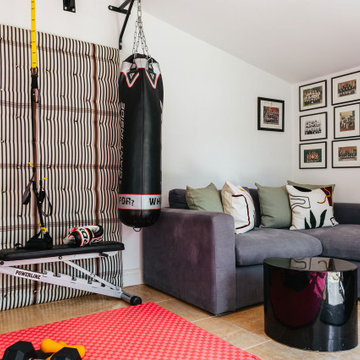
This sleek home gym is perfect for those who struggle to find the time to go to the gym downtown.
ロンドンにあるラグジュアリーな中くらいなモダンスタイルのおしゃれな多目的ジム (白い壁、クッションフロア、ベージュの床) の写真
ロンドンにあるラグジュアリーな中くらいなモダンスタイルのおしゃれな多目的ジム (白い壁、クッションフロア、ベージュの床) の写真

Our Carmel design-build studio was tasked with organizing our client’s basement and main floor to improve functionality and create spaces for entertaining.
In the basement, the goal was to include a simple dry bar, theater area, mingling or lounge area, playroom, and gym space with the vibe of a swanky lounge with a moody color scheme. In the large theater area, a U-shaped sectional with a sofa table and bar stools with a deep blue, gold, white, and wood theme create a sophisticated appeal. The addition of a perpendicular wall for the new bar created a nook for a long banquette. With a couple of elegant cocktail tables and chairs, it demarcates the lounge area. Sliding metal doors, chunky picture ledges, architectural accent walls, and artsy wall sconces add a pop of fun.
On the main floor, a unique feature fireplace creates architectural interest. The traditional painted surround was removed, and dark large format tile was added to the entire chase, as well as rustic iron brackets and wood mantel. The moldings behind the TV console create a dramatic dimensional feature, and a built-in bench along the back window adds extra seating and offers storage space to tuck away the toys. In the office, a beautiful feature wall was installed to balance the built-ins on the other side. The powder room also received a fun facelift, giving it character and glitz.
---
Project completed by Wendy Langston's Everything Home interior design firm, which serves Carmel, Zionsville, Fishers, Westfield, Noblesville, and Indianapolis.
For more about Everything Home, see here: https://everythinghomedesigns.com/
To learn more about this project, see here:
https://everythinghomedesigns.com/portfolio/carmel-indiana-posh-home-remodel
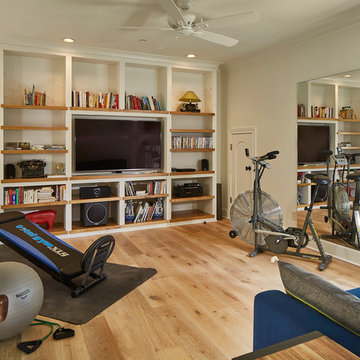
Converted media room to an exercise / sitting room
ダラスにある中くらいなトランジショナルスタイルのおしゃれな多目的ジム (白い壁、淡色無垢フローリング、ベージュの床) の写真
ダラスにある中くらいなトランジショナルスタイルのおしゃれな多目的ジム (白い壁、淡色無垢フローリング、ベージュの床) の写真
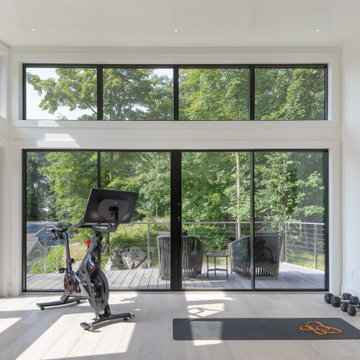
ニューヨークにあるお手頃価格の小さなコンテンポラリースタイルのおしゃれなヨガスタジオ (白い壁、淡色無垢フローリング、ベージュの床、塗装板張りの天井) の写真
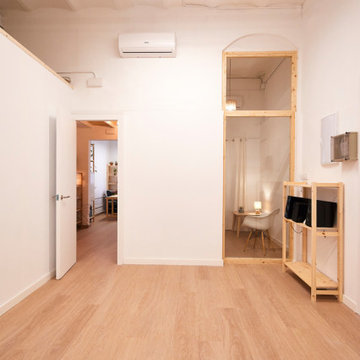
Espacio caracterizado por unas aperturas en las divisorias para maximizar la sensación de amplitud y luminosidad del espacio.
バルセロナにあるお手頃価格の小さな北欧スタイルのおしゃれなヨガスタジオ (白い壁、淡色無垢フローリング、ベージュの床、三角天井) の写真
バルセロナにあるお手頃価格の小さな北欧スタイルのおしゃれなヨガスタジオ (白い壁、淡色無垢フローリング、ベージュの床、三角天井) の写真
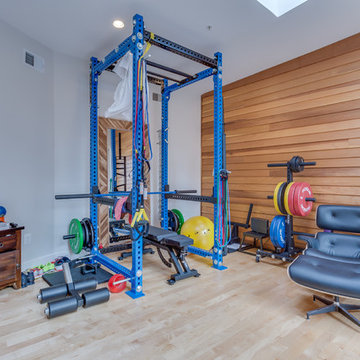
Expanding the narrow 30 square foot balcony on the upper level to a full floor allowed us to create a 300 square foot gym. We closed off the opening to the kitchen below. The floor framing is extra strong, specifically to carry the weight of the clients’ weights and exercise apparatus. We also used sound insulation to minimize sound transmission. We built walls at the top of the stairway to prevent sound transmission, but in order not to lose natural light transmission, we installed 3 glass openings that are fitted with LED lights. This allows light from the new sliding door to flow down to the lower floor. The entry door to the gym is a frosted glass pocket door. We replaced existing door/transom and two double-hung windows with an expansive, almost 16-foot, double sliding door, allowing for almost 8-foot opening to the outside. These larger doors allow in a lot of light and provide better access to the deck for entertaining. The cedar siding on the interior gym wall echoes the cedar deck fence.
HDBros
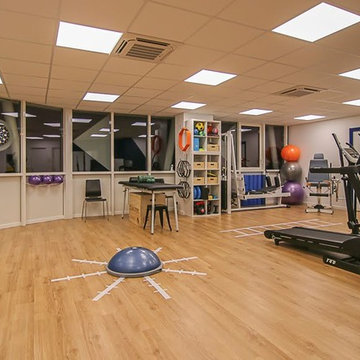
Nicolas Bougouin My Local Buziness
ボルドーにあるお手頃価格の広い北欧スタイルのおしゃれなトレーニングルーム (白い壁、クッションフロア、ベージュの床) の写真
ボルドーにあるお手頃価格の広い北欧スタイルのおしゃれなトレーニングルーム (白い壁、クッションフロア、ベージュの床) の写真
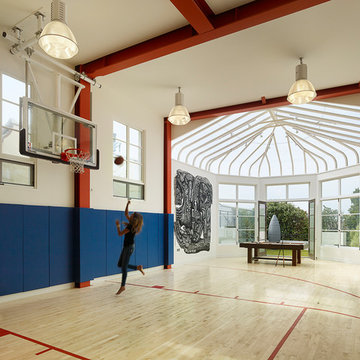
A new below grade basketball court with high ceilings for legitimate basketball. Pool table, gym and commissioned mural art. Restoration of existing solarium
Photo Credit: Matthew Millman
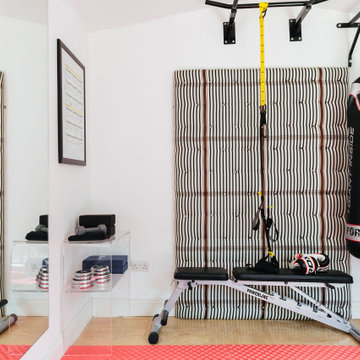
This sleek home gym is perfect for those who struggle to find the time to go to the gym downtown.
ロンドンにあるラグジュアリーな中くらいなモダンスタイルのおしゃれな多目的ジム (白い壁、クッションフロア、ベージュの床) の写真
ロンドンにあるラグジュアリーな中くらいなモダンスタイルのおしゃれな多目的ジム (白い壁、クッションフロア、ベージュの床) の写真
ホームジム (ベージュの床、マルチカラーの壁、白い壁) の写真
4
