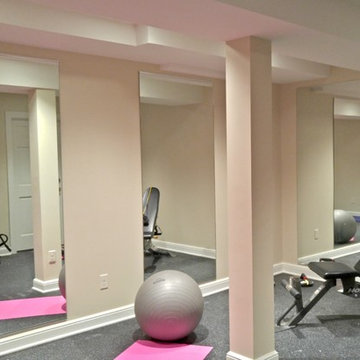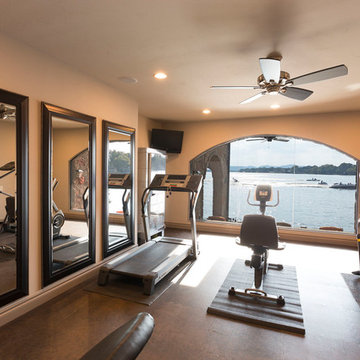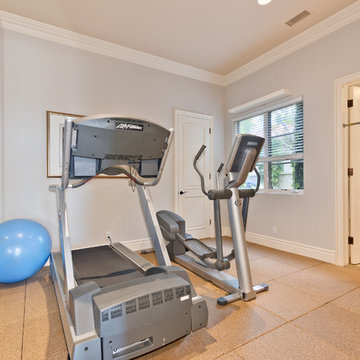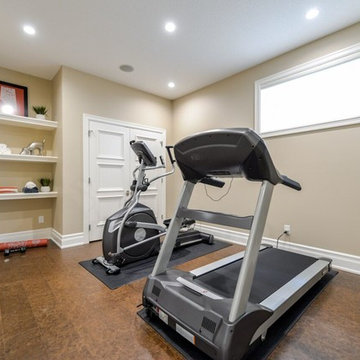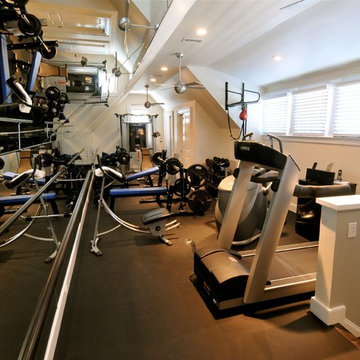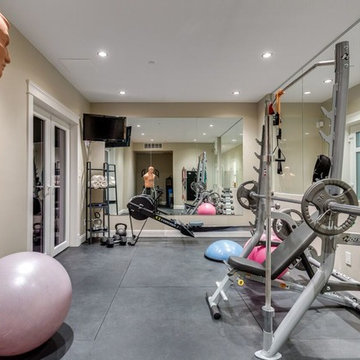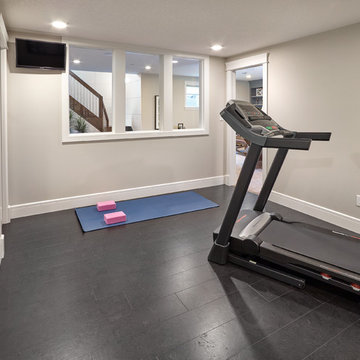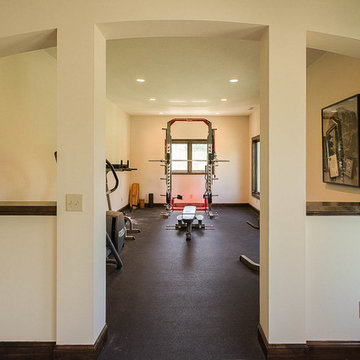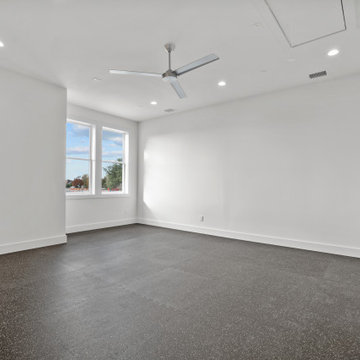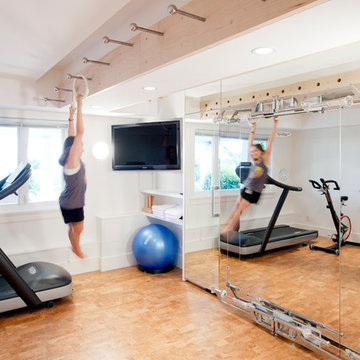ホームジム (コルクフローリング、ライムストーンの床) の写真
絞り込み:
資材コスト
並び替え:今日の人気順
写真 101〜120 枚目(全 229 枚)
1/3
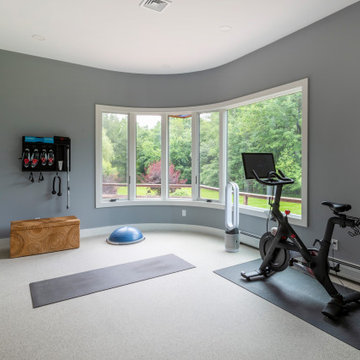
The perfect home gym with built-in cabinetry for a beverage fridge and gym storage!
ニューヨークにあるラグジュアリーな広いコンテンポラリースタイルのおしゃれなトレーニングルーム (青い壁、コルクフローリング、白い床) の写真
ニューヨークにあるラグジュアリーな広いコンテンポラリースタイルのおしゃれなトレーニングルーム (青い壁、コルクフローリング、白い床) の写真
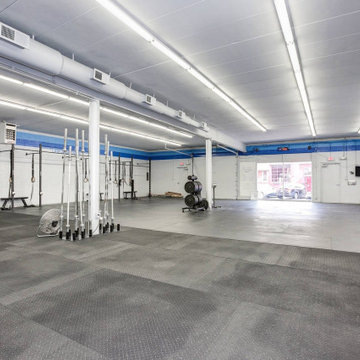
Choose your workout of choice; the possibilities are endless in this big gym. Rubber floor tiles, an industrial lighting, and plenty of exercise equipment, definitely gives this space a pro-grade feel.
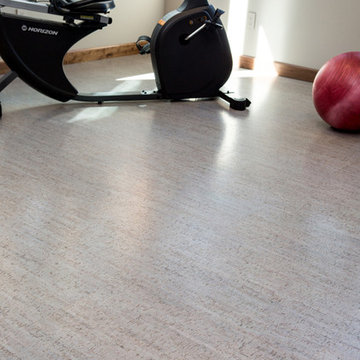
Silky, silver gray cork from Eco-Friendly Flooring. Bambus Gris cork is supplied in 1' x 3' interlocking panels that are installed without the use of glue or nails.
This product is great for a home gym because it is insulating, comfortable and shock absorbent, and easy to clean. As an added bonus, the product is supplied with Eco-Friendly Flooring's exclusive ultra cush cork underlayment at no extra charge. Ships from Wisconsin.
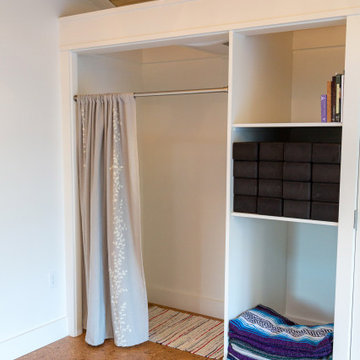
Former two car garage conversion to energy efficient and light filled yoga studio.
ポートランドにあるお手頃価格の中くらいなコンテンポラリースタイルのおしゃれなヨガスタジオ (白い壁、コルクフローリング、茶色い床) の写真
ポートランドにあるお手頃価格の中くらいなコンテンポラリースタイルのおしゃれなヨガスタジオ (白い壁、コルクフローリング、茶色い床) の写真
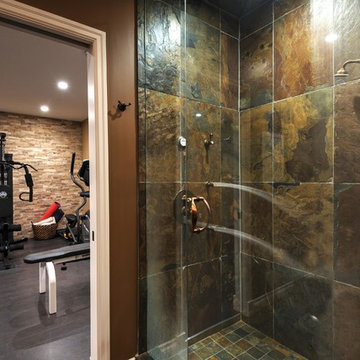
This bathroom that is right off the gym, would also be used by family and guests using other areas of the basement, so we wanted to continue the look and feel of the rest of the basement and other bathrooms in the home.
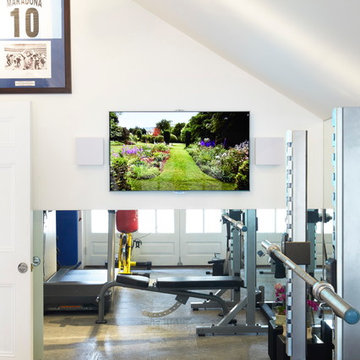
No Home Gym would be complete without a powerful music system. With limited space for equipment, we naturally turned to Artcoustic's On-Wall Targets. The white cabinetry and grille make these speakers unobtrusive while delivering high-performance sound.
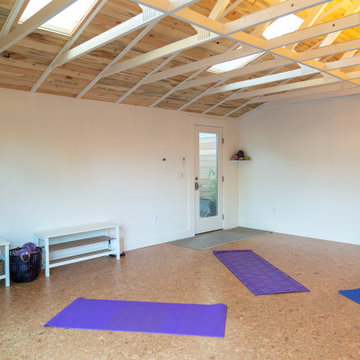
Former two car garage conversion to energy efficient and light filled yoga studio.
ポートランドにあるお手頃価格の中くらいなコンテンポラリースタイルのおしゃれなヨガスタジオ (白い壁、コルクフローリング、茶色い床) の写真
ポートランドにあるお手頃価格の中くらいなコンテンポラリースタイルのおしゃれなヨガスタジオ (白い壁、コルクフローリング、茶色い床) の写真
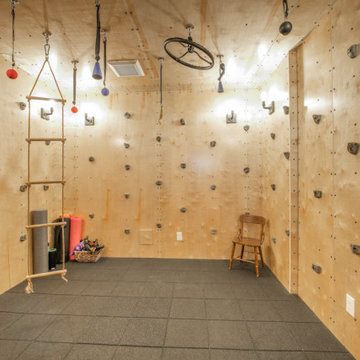
Completed in 2019, this is a home we completed for client who initially engaged us to remodeled their 100 year old classic craftsman bungalow on Seattle’s Queen Anne Hill. During our initial conversation, it became readily apparent that their program was much larger than a remodel could accomplish and the conversation quickly turned toward the design of a new structure that could accommodate a growing family, a live-in Nanny, a variety of entertainment options and an enclosed garage – all squeezed onto a compact urban corner lot.
Project entitlement took almost a year as the house size dictated that we take advantage of several exceptions in Seattle’s complex zoning code. After several meetings with city planning officials, we finally prevailed in our arguments and ultimately designed a 4 story, 3800 sf house on a 2700 sf lot. The finished product is light and airy with a large, open plan and exposed beams on the main level, 5 bedrooms, 4 full bathrooms, 2 powder rooms, 2 fireplaces, 4 climate zones, a huge basement with a home theatre, guest suite, climbing gym, and an underground tavern/wine cellar/man cave. The kitchen has a large island, a walk-in pantry, a small breakfast area and access to a large deck. All of this program is capped by a rooftop deck with expansive views of Seattle’s urban landscape and Lake Union.
Unfortunately for our clients, a job relocation to Southern California forced a sale of their dream home a little more than a year after they settled in after a year project. The good news is that in Seattle’s tight housing market, in less than a week they received several full price offers with escalator clauses which allowed them to turn a nice profit on the deal.
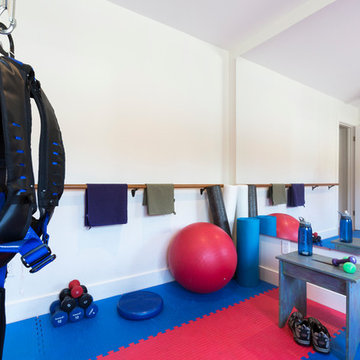
Ramona d'Viola - ilumus photography & marketing
サンフランシスコにあるお手頃価格の中くらいなトラディショナルスタイルのおしゃれな多目的ジム (白い壁、コルクフローリング) の写真
サンフランシスコにあるお手頃価格の中くらいなトラディショナルスタイルのおしゃれな多目的ジム (白い壁、コルクフローリング) の写真
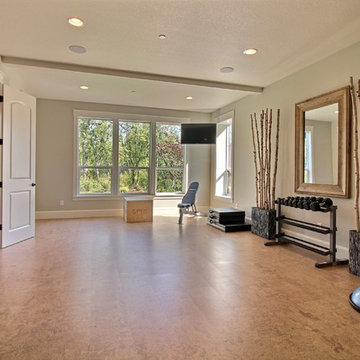
Paint Colors by Sherwin Williams
Interior Body Color : Agreeable Gray SW 7029
Interior Trim Color : Northwood Cabinets’ Eggshell
Flooring & Tile Supplied by Macadam Floor & Design
Flooring by US Floors
Flooring Product : Natural Cork in Traditional Plank
Windows by Milgard Windows & Doors
Product : StyleLine Series Windows
Supplied by Troyco
Interior Design by Creative Interiors & Design
Lighting by Globe Lighting / Destination Lighting
Doors by Western Pacific Building Materials
ホームジム (コルクフローリング、ライムストーンの床) の写真
6
