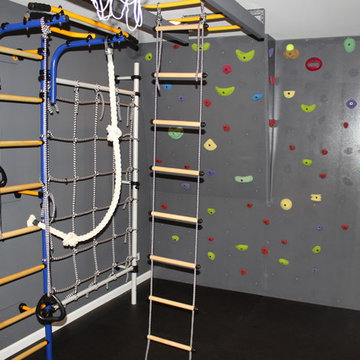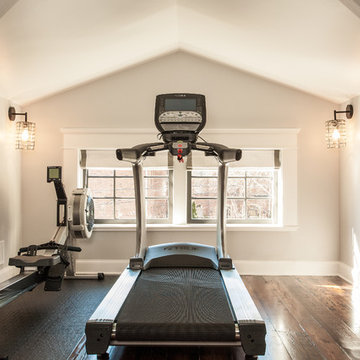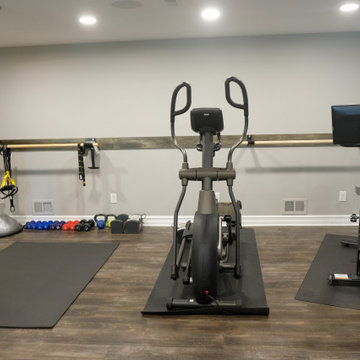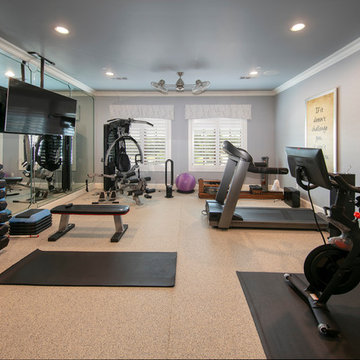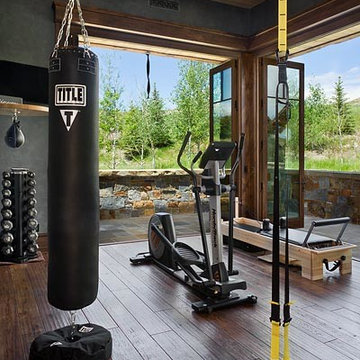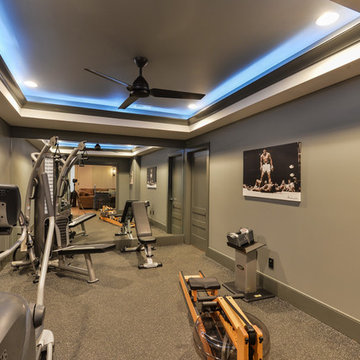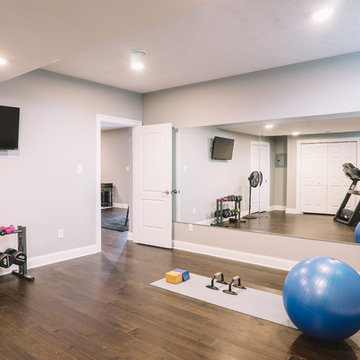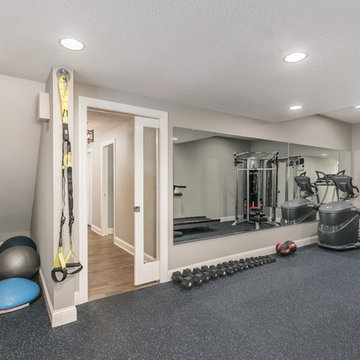ホームジム (コルクフローリング、濃色無垢フローリング、黒い壁、グレーの壁、紫の壁) の写真
絞り込み:
資材コスト
並び替え:今日の人気順
写真 1〜20 枚目(全 96 枚)

This unique city-home is designed with a center entry, flanked by formal living and dining rooms on either side. An expansive gourmet kitchen / great room spans the rear of the main floor, opening onto a terraced outdoor space comprised of more than 700SF.
The home also boasts an open, four-story staircase flooded with natural, southern light, as well as a lower level family room, four bedrooms (including two en-suite) on the second floor, and an additional two bedrooms and study on the third floor. A spacious, 500SF roof deck is accessible from the top of the staircase, providing additional outdoor space for play and entertainment.
Due to the location and shape of the site, there is a 2-car, heated garage under the house, providing direct entry from the garage into the lower level mudroom. Two additional off-street parking spots are also provided in the covered driveway leading to the garage.
Designed with family living in mind, the home has also been designed for entertaining and to embrace life's creature comforts. Pre-wired with HD Video, Audio and comprehensive low-voltage services, the home is able to accommodate and distribute any low voltage services requested by the homeowner.
This home was pre-sold during construction.
Steve Hall, Hedrich Blessing
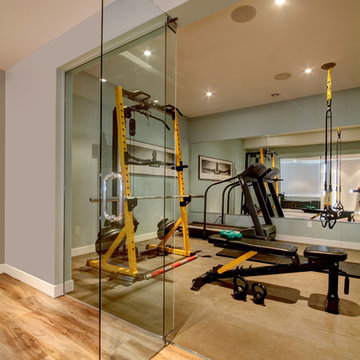
Ed Ellis Photography
エドモントンにある中くらいなコンテンポラリースタイルのおしゃれなトレーニングルーム (グレーの壁、コルクフローリング) の写真
エドモントンにある中くらいなコンテンポラリースタイルのおしゃれなトレーニングルーム (グレーの壁、コルクフローリング) の写真

Home Gym with cabinet drop zone, floor to ceiling mirrors, tvs, and sauna
デンバーにあるお手頃価格の中くらいなトランジショナルスタイルのおしゃれなトレーニングルーム (グレーの壁、コルクフローリング、グレーの床) の写真
デンバーにあるお手頃価格の中くらいなトランジショナルスタイルのおしゃれなトレーニングルーム (グレーの壁、コルクフローリング、グレーの床) の写真

This condo was designed for a great client: a young professional male with modern and unfussy sensibilities. The goal was to create a space that represented this by using clean lines and blending natural and industrial tones and materials. Great care was taken to be sure that interest was created through a balance of high contrast and simplicity. And, of course, the entire design is meant to support and not distract from the incredible views.
Photos by: Chipper Hatter

The Ascension - Super Ranch on Acreage in Ridgefield Washington by Cascade West Development Inc. for the Clark County Parade of Homes 2016.
As soon as you pass under the timber framed entry and through the custom 8ft tall double-doors you’re immersed in a landscape of high ceilings, sharp clean lines, soft light and sophisticated trim. The expansive foyer you’re standing in offers a coffered ceiling of 12ft and immediate access to the central stairwell. Procession to the Great Room reveals a wall of light accompanied by every angle of lush forest scenery. Overhead a series of exposed beams invite you to cross the room toward the enchanting, tree-filled windows. In the distance a coffered-box-beam ceiling rests above a dining area glowing with light, flanked by double islands and a wrap-around kitchen, they make every meal at home inclusive. The kitchen is composed to entertain and promote all types of social activity; large work areas, ubiquitous storage and very few walls allow any number of people, large or small, to create or consume comfortably. An integrated outdoor living space, with it’s large fireplace, formidable cooking area and built-in BBQ, acts as an extension of the Great Room further blurring the line between fabricated and organic settings.
Cascade West Facebook: https://goo.gl/MCD2U1
Cascade West Website: https://goo.gl/XHm7Un
These photos, like many of ours, were taken by the good people of ExposioHDR - Portland, Or
Exposio Facebook: https://goo.gl/SpSvyo
Exposio Website: https://goo.gl/Cbm8Ya

Larry Arnal
トロントにあるお手頃価格の中くらいなトラディショナルスタイルのおしゃれなヨガスタジオ (グレーの壁、濃色無垢フローリング、茶色い床) の写真
トロントにあるお手頃価格の中くらいなトラディショナルスタイルのおしゃれなヨガスタジオ (グレーの壁、濃色無垢フローリング、茶色い床) の写真
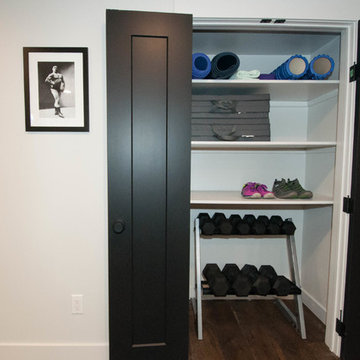
Nicole Reid Photography
エドモントンにある中くらいなトランジショナルスタイルのおしゃれな多目的ジム (グレーの壁、濃色無垢フローリング、茶色い床) の写真
エドモントンにある中くらいなトランジショナルスタイルのおしゃれな多目的ジム (グレーの壁、濃色無垢フローリング、茶色い床) の写真
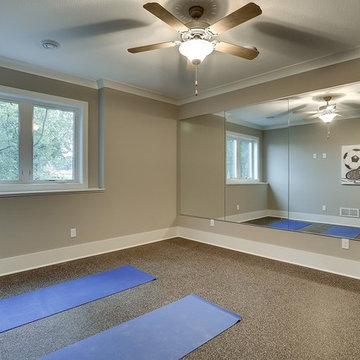
Exercise room with ceiling fan and mirror wall.
Photography by Spacecrafting
ミネアポリスにある高級な広いトランジショナルスタイルのおしゃれなヨガスタジオ (グレーの壁、コルクフローリング) の写真
ミネアポリスにある高級な広いトランジショナルスタイルのおしゃれなヨガスタジオ (グレーの壁、コルクフローリング) の写真
ホームジム (コルクフローリング、濃色無垢フローリング、黒い壁、グレーの壁、紫の壁) の写真
1
