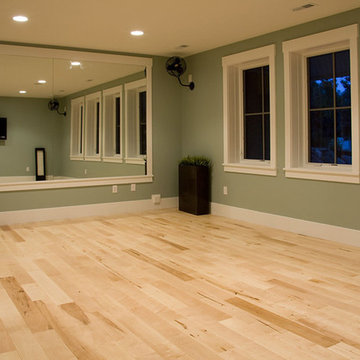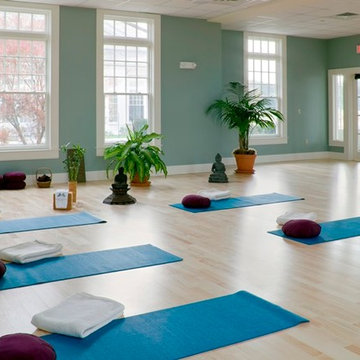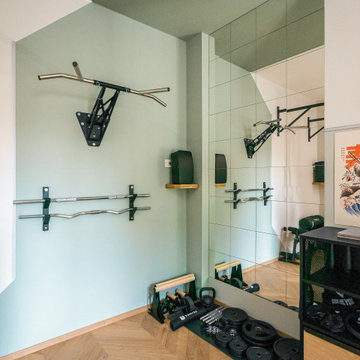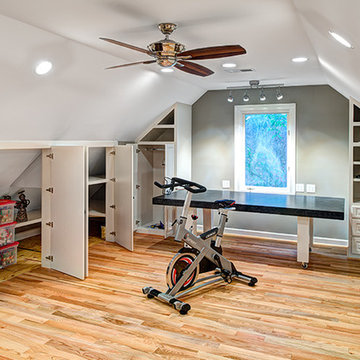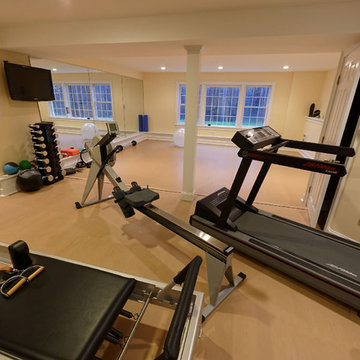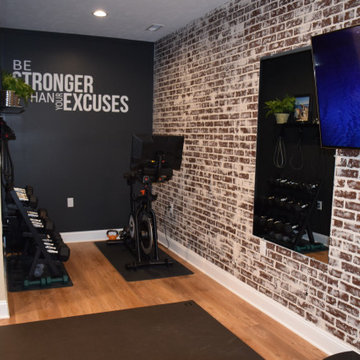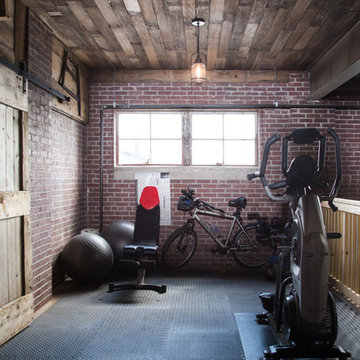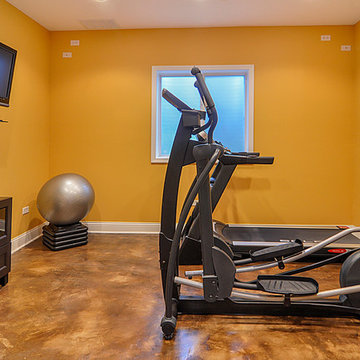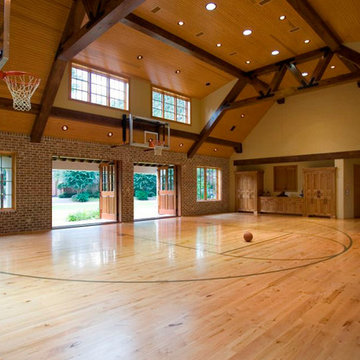ホームジム (コンクリートの床、淡色無垢フローリング、緑の壁、赤い壁、黄色い壁) の写真
並び替え:今日の人気順
写真 1〜20 枚目(全 56 枚)
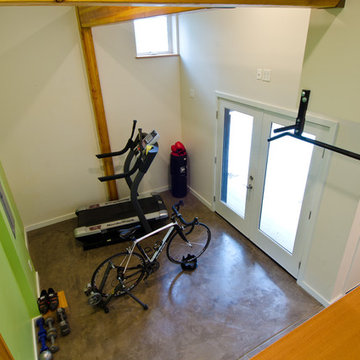
A Northwest Modern, 5-Star Builtgreen, energy efficient, panelized, custom residence using western red cedar for siding and soffits.
Photographs by Miguel Edwards
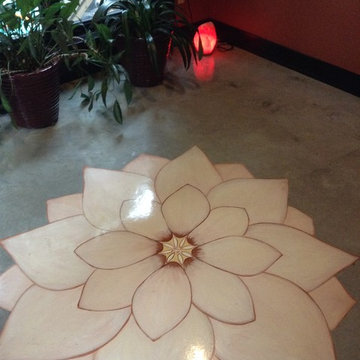
My clients have an active yoga practice and a dedicated space for that was planned into the home. The concrete floor was painted with a custom lotus mandala by a friend of the homeowner. We then pulled a warm rust tone from the mandala to use as the wall colour. The effect is a space that feels peaceful and meditative.
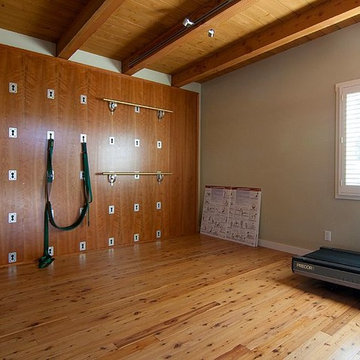
This beautiful new yoga studio was custom built in our clients back yard. It houses a complete yoga studio, as well as a new powder room. Custom wood flooring was installed as well as the latest technology yoga wall.
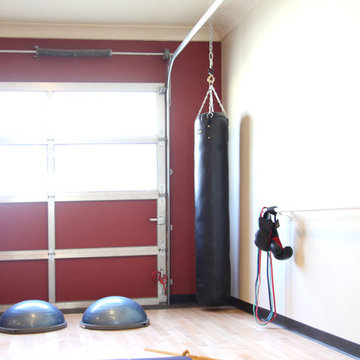
Live-Work Fitness Studio located in Tin Town in Courtenay BC. This room was designed for maximum use in a small space. Included in the room is a punching bag, ballet bar, and carefully designed built-in storage (not shown) for yoga props.
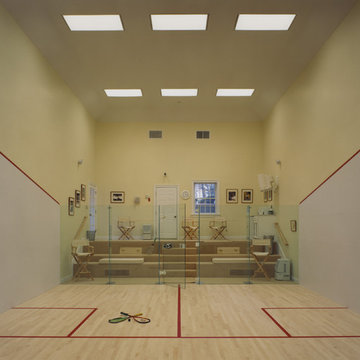
A private squash court in the woods of Bedford, NY. Photo Credit: David A. Beckwith
ニューヨークにあるラグジュアリーな中くらいなコンテンポラリースタイルのおしゃれな室内コート (黄色い壁、淡色無垢フローリング) の写真
ニューヨークにあるラグジュアリーな中くらいなコンテンポラリースタイルのおしゃれな室内コート (黄色い壁、淡色無垢フローリング) の写真
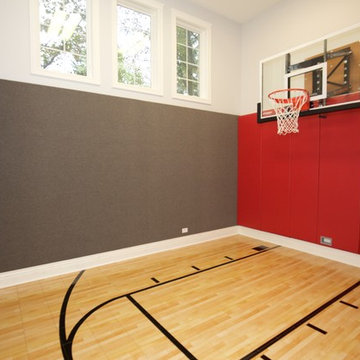
A fun space to keep the kids occupied in the cold months. Who wouldn't want their own basketball court in their basement?
Architect: Meyer Design
Builder: Lakewest Custom Homes
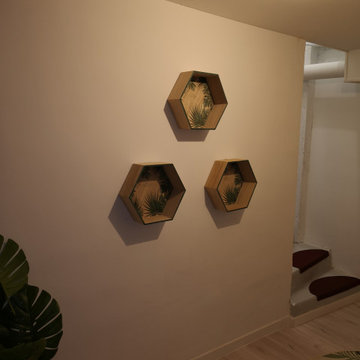
Création de plusieurs cabines pour réaliser des soin.
l'univers décoratif au sous sol est complètement différent de celui à l'entrée.
Pour un sous sol sans fenêtre il fallait apporter la nature et rester sur des tons clairs pour garder un espace lumineux.
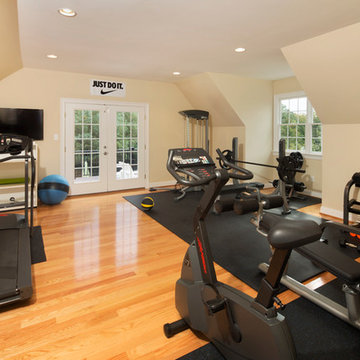
Home Gym overlooking pool with outdoor deck above Loggia
リッチモンドにある中くらいなトラディショナルスタイルのおしゃれな多目的ジム (黄色い壁、淡色無垢フローリング、オレンジの床) の写真
リッチモンドにある中くらいなトラディショナルスタイルのおしゃれな多目的ジム (黄色い壁、淡色無垢フローリング、オレンジの床) の写真
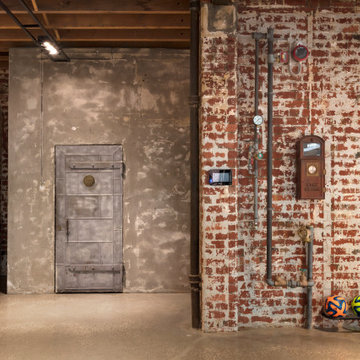
This expansive home gym celebrates the historic elements of the original building. The fire alarm, fire service pipework and even the old strongroom doors are retained. The brickwork was carefull stripped to a point where both the original bricks and their painted history was visible.
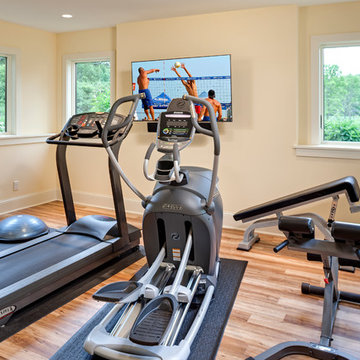
Photography: Landmark Photography
ミネアポリスにあるラグジュアリーな中くらいなトラディショナルスタイルのおしゃれな多目的ジム (黄色い壁、淡色無垢フローリング) の写真
ミネアポリスにあるラグジュアリーな中くらいなトラディショナルスタイルのおしゃれな多目的ジム (黄色い壁、淡色無垢フローリング) の写真
ホームジム (コンクリートの床、淡色無垢フローリング、緑の壁、赤い壁、黄色い壁) の写真
1
