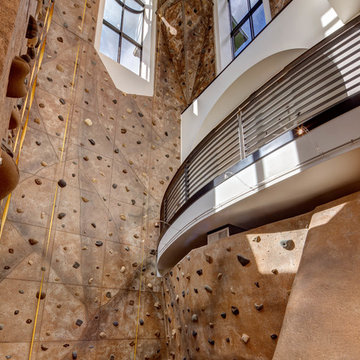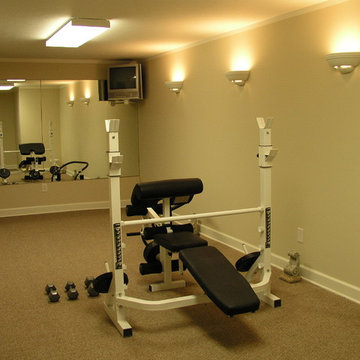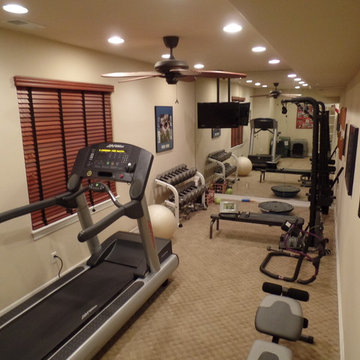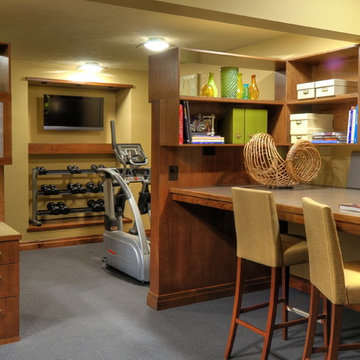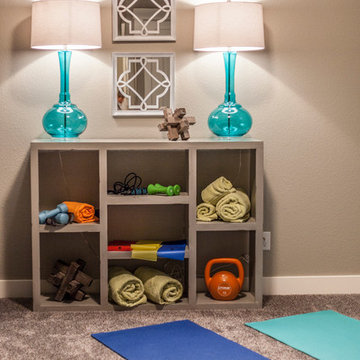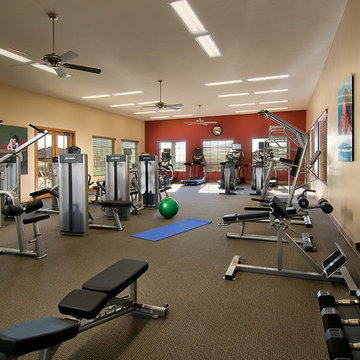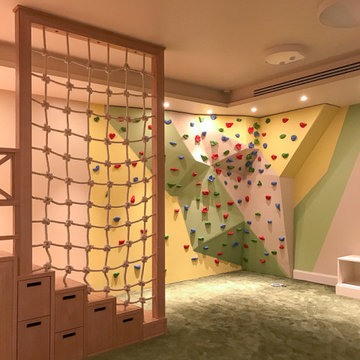ホームジム (カーペット敷き、ラミネートの床) の写真
絞り込み:
資材コスト
並び替え:今日の人気順
写真 1〜20 枚目(全 262 枚)

Fitness Room Includes: thumping sound system, 60" flat screen TV, 2-Big Ass ceiling fans, indirect lighting, and plenty of room for exercise equipment. The yoga studio and golf swing practice rooms adjoin.

Lower level exercise room - use as a craft room or another secondary bedroom.
デンバーにある中くらいなコンテンポラリースタイルのおしゃれなヨガスタジオ (青い壁、ラミネートの床、ベージュの床) の写真
デンバーにある中くらいなコンテンポラリースタイルのおしゃれなヨガスタジオ (青い壁、ラミネートの床、ベージュの床) の写真
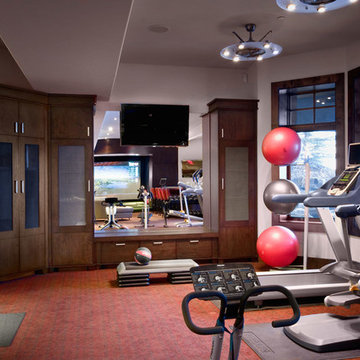
Doug Burke Photography
ソルトレイクシティにあるラグジュアリーな広いトラディショナルスタイルのおしゃれなトレーニングルーム (白い壁、カーペット敷き、赤い床) の写真
ソルトレイクシティにあるラグジュアリーな広いトラディショナルスタイルのおしゃれなトレーニングルーム (白い壁、カーペット敷き、赤い床) の写真

The lighting design in this rustic barn with a modern design was the designed and built by lighting designer Mike Moss. This was not only a dream to shoot because of my love for rustic architecture but also because the lighting design was so well done it was a ease to capture. Photography by Vernon Wentz of Ad Imagery
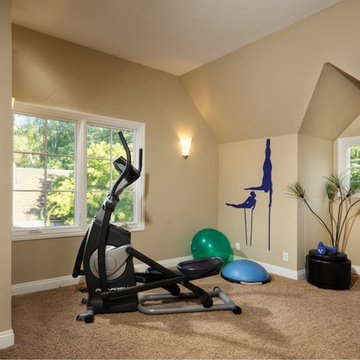
Vaulted ceilings, wall sconces and a great view make this room inviting any time of the day.
サクラメントにある中くらいなトラディショナルスタイルのおしゃれなヨガスタジオ (ベージュの壁、カーペット敷き) の写真
サクラメントにある中くらいなトラディショナルスタイルのおしゃれなヨガスタジオ (ベージュの壁、カーペット敷き) の写真

オースティンにあるラグジュアリーな広いトランジショナルスタイルのおしゃれなトレーニングルーム (白い壁、カーペット敷き、グレーの床) の写真
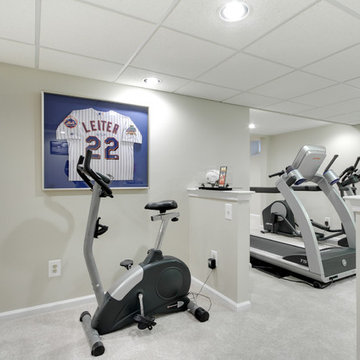
Jose Alfano
フィラデルフィアにあるお手頃価格の中くらいなトランジショナルスタイルのおしゃれなトレーニングルーム (ベージュの壁、カーペット敷き) の写真
フィラデルフィアにあるお手頃価格の中くらいなトランジショナルスタイルのおしゃれなトレーニングルーム (ベージュの壁、カーペット敷き) の写真

Photography by Mark Wieland
ボルチモアにある中くらいなトランジショナルスタイルのおしゃれなトレーニングルーム (青い壁、カーペット敷き) の写真
ボルチモアにある中くらいなトランジショナルスタイルのおしゃれなトレーニングルーム (青い壁、カーペット敷き) の写真

A showpiece of soft-contemporary design, this custom beach front home boasts 3-full floors of living space plus a generous sun deck with ocean views from all levels. This 7,239SF home has 6 bedrooms, 7 baths, a home theater, gym, wine room, library and multiple living rooms.
The exterior is simple, yet unique with limestone blocks set against smooth ivory stucco and teak siding accent bands. The beach side of the property opens to a resort-style oasis with a full outdoor kitchen, lap pool, spa, fire pit, and luxurious landscaping and lounging opportunities.
Award Winner "Best House over 7,000 SF.", Residential Design & Build Magazine 2009, and Best Contemporary House "Silver Award" Dream Home Magazine 2011
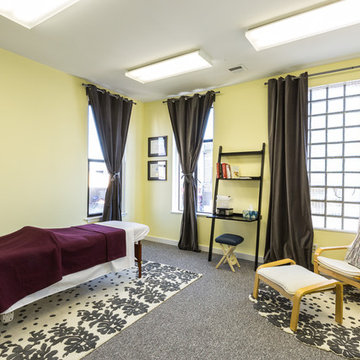
This Jersey City, NJ space was the first permanent ‘home’ for the yoga studio, so it was essential for us to listen well and design a space to serve their needs for years to come. Through our design process, we helped to guide the owners through the fit-out of their new studio location that required minimal demolition and disruption to the existing space.
Together, we converted a space originally used as a preschool into a welcoming, spacious yoga studio for local yogis. We created one main yoga studio by combining four small classrooms into a single larger space with new walls, while all the other program spaces (including designated areas for holistic treatments, massage, and bodywork) were accommodated into pre-existing rooms.
Our team completed all demo, sheetrock, electrical, and painting aspects of the project. (The studio owners did some of the work themselves, and a different company installed the flooring and carpets.) The results speak for themselves: a peaceful, restorative space to facilitate health and healing for the studio’s community.
Looking to renovate your place of business? Contact the Houseplay team; we’ll help make it happen!
Photo Credit: Anne Ruthmann Photography

In transforming their Aspen retreat, our clients sought a departure from typical mountain decor. With an eclectic aesthetic, we lightened walls and refreshed furnishings, creating a stylish and cosmopolitan yet family-friendly and down-to-earth haven.
The gym area features wooden accents in equipment and a stylish accent wall, complemented by striking artwork, creating a harmonious blend of functionality and aesthetic appeal.
---Joe McGuire Design is an Aspen and Boulder interior design firm bringing a uniquely holistic approach to home interiors since 2005.
For more about Joe McGuire Design, see here: https://www.joemcguiredesign.com/
To learn more about this project, see here:
https://www.joemcguiredesign.com/earthy-mountain-modern
ホームジム (カーペット敷き、ラミネートの床) の写真
1
