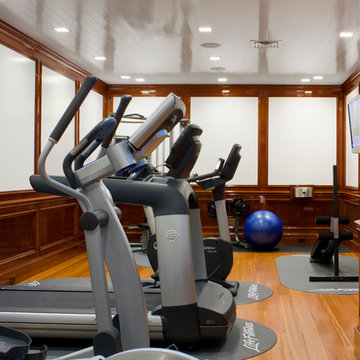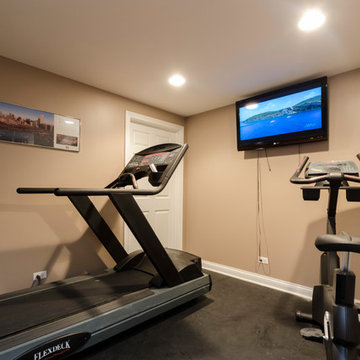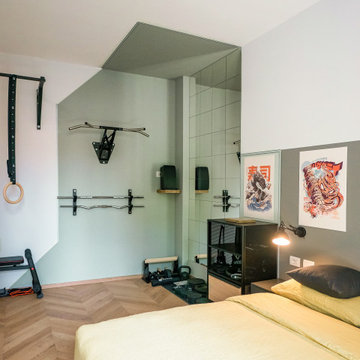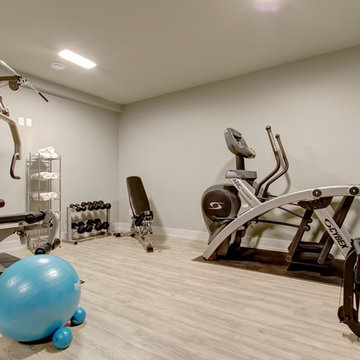小さなホームジム (カーペット敷き、コンクリートの床、濃色無垢フローリング、淡色無垢フローリング) の写真
絞り込み:
資材コスト
並び替え:今日の人気順
写真 1〜20 枚目(全 200 枚)
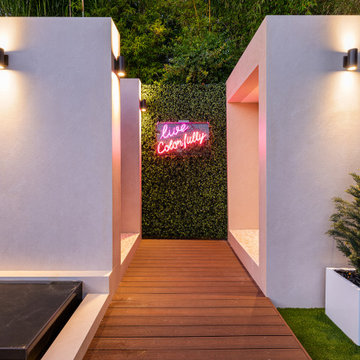
The outdoor space features an outdoor bathroom and sauna as an extension of the pool and gym area.
マイアミにある高級な小さなコンテンポラリースタイルのおしゃれな多目的ジム (ベージュの壁、淡色無垢フローリング、茶色い床) の写真
マイアミにある高級な小さなコンテンポラリースタイルのおしゃれな多目的ジム (ベージュの壁、淡色無垢フローリング、茶色い床) の写真

The myWall system is the perfect fit for anyone working out from home. The system provides a fully customizable workout area with limited space requirements. The myWall panels are perfect for Yoga and Barre enthusiasts.
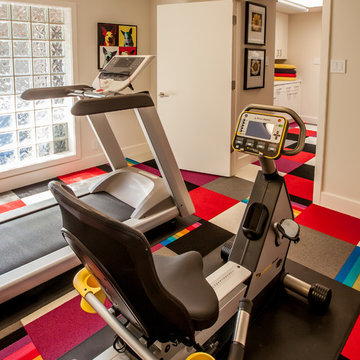
LAIR Architectural + Interior Photography
ダラスにある小さなコンテンポラリースタイルのおしゃれなホームジム (ベージュの壁、カーペット敷き、マルチカラーの床) の写真
ダラスにある小さなコンテンポラリースタイルのおしゃれなホームジム (ベージュの壁、カーペット敷き、マルチカラーの床) の写真

This space was designed for maximum relaxation! The client needed a space in their home for their masseuse to provide their weekly in-home massages. This sitting area in the massage/spa space allows one spouse to keep the other company while the other one is on the massage table. The space is adorned with candles in various vessels, massage oils and towels. All the things one needs to feel at peace.
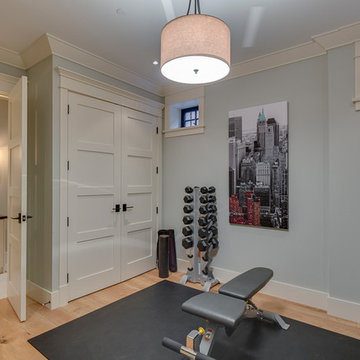
Beyond Beige Interior Design with Tavan Developments | www.beyondbeige.com | Ph: 604-876-3800
バンクーバーにある小さなトラディショナルスタイルのおしゃれなトレーニングルーム (青い壁、淡色無垢フローリング) の写真
バンクーバーにある小さなトラディショナルスタイルのおしゃれなトレーニングルーム (青い壁、淡色無垢フローリング) の写真

This condo was designed for a great client: a young professional male with modern and unfussy sensibilities. The goal was to create a space that represented this by using clean lines and blending natural and industrial tones and materials. Great care was taken to be sure that interest was created through a balance of high contrast and simplicity. And, of course, the entire design is meant to support and not distract from the incredible views.
Photos by: Chipper Hatter

The interior of The Bunker has exposed framing and great natural light from the three skylights. With the barn doors open it is a great place to workout.
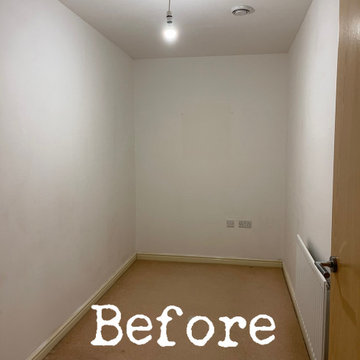
Our client bought an appartment and wanted a complete refurb. This room was windowless and he wanted to use it for his office. It was a small space and lifeless. We took inspiration from his origin of Kerala in India. Just because a space is small doesn't mean it can't have a big personality.

Home gym with built in TV and ceiling speakers.
ロンドンにある高級な小さなトランジショナルスタイルのおしゃれなホームジム (淡色無垢フローリング) の写真
ロンドンにある高級な小さなトランジショナルスタイルのおしゃれなホームジム (淡色無垢フローリング) の写真

Pool house with entertaining/living space, sauna and yoga room. This 800 square foot space has a kitchenette with quartz counter tops and hidden outlets, and a bathroom with a porcelain tiled shower. The concrete floors are stained in blue swirls to match the color of water, peacefully connecting the outdoor space to the indoor living space. The 16 foot sliding glass doors open the pool house to the pool.
Photo credit: Alvaro Santistevan
Interior Design: Kate Lynch
Building Design: Hodge Design & Remodeling
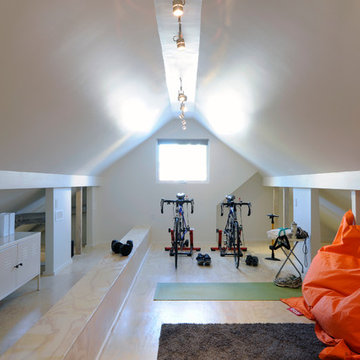
This beautiful 1940's Bungalow was consciously renovated to respect the architectural style of the neighborhood. This home gym was featured in The Ottawa Magazine: Modern Love - Interior Design Issue. Click the link below to check out what the design community is saying about this modern love.
http://www.ottawamagazine.com/homes-gardens/2012/04/05/a-house-we-love-after-moving-into-a-1940s-bungalow-a-design-savvy-couple-commits-to-a-creative-reno/#more-27808
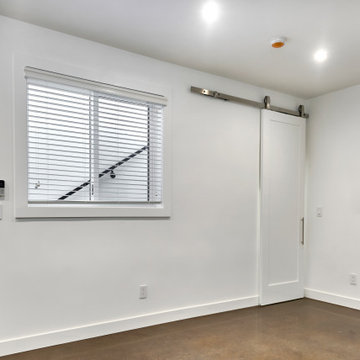
The sliding barn door leads to a storage area, cleverly taking advantage of the space beneath the exterior staircase. Polished concrete flooring stays cool and is easy to clean.

The client wanted a multifunctional garden room where they could have a Home office and small Gym and work out area, the Garden Room was south facing and they wanted built in blinds within the Bifold doors. We completed the garden room with our in house landscaping team and repurposed existing paving slabs to create a curved path and outside dining area.
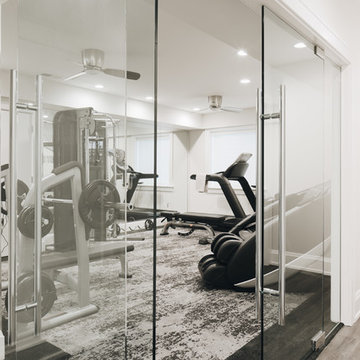
Photo by Stoffer Photography
シカゴにある小さなモダンスタイルのおしゃれな多目的ジム (グレーの壁、カーペット敷き、マルチカラーの床) の写真
シカゴにある小さなモダンスタイルのおしゃれな多目的ジム (グレーの壁、カーペット敷き、マルチカラーの床) の写真
小さなホームジム (カーペット敷き、コンクリートの床、濃色無垢フローリング、淡色無垢フローリング) の写真
1


