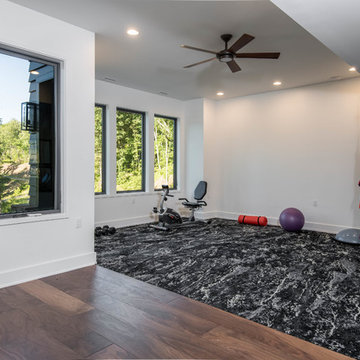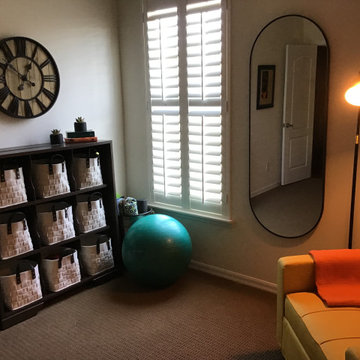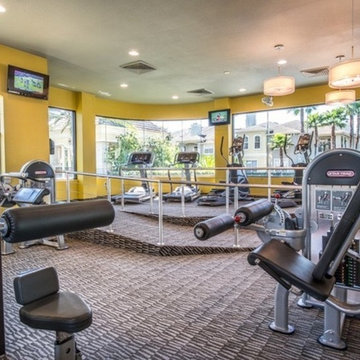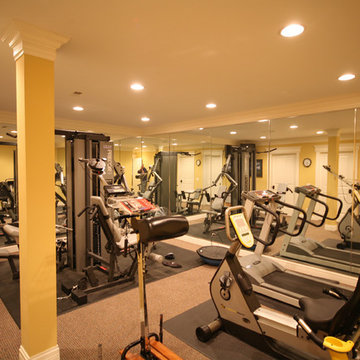ホームジム (竹フローリング、カーペット敷き、赤い壁、白い壁、黄色い壁) の写真
絞り込み:
資材コスト
並び替え:今日の人気順
写真 1〜20 枚目(全 167 枚)
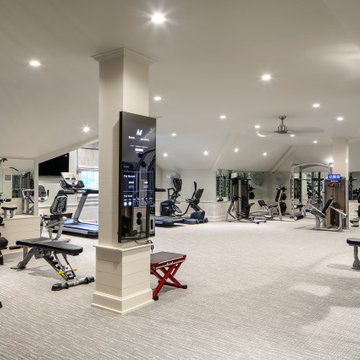
ニューオリンズにあるラグジュアリーな巨大なトランジショナルスタイルのおしゃれな多目的ジム (白い壁、カーペット敷き、グレーの床) の写真
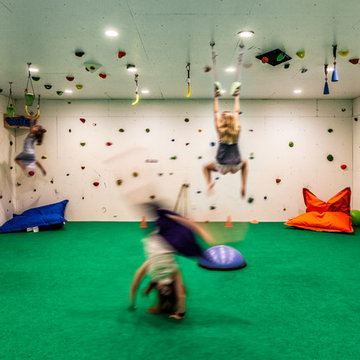
Photography by Rebecca Lehde
チャールストンにある広いコンテンポラリースタイルのおしゃれなクライミングウォール (白い壁、カーペット敷き) の写真
チャールストンにある広いコンテンポラリースタイルのおしゃれなクライミングウォール (白い壁、カーペット敷き) の写真

Jim Schmid Photography
シャーロットにあるトラディショナルスタイルのおしゃれな多目的ジム (白い壁、カーペット敷き、ベージュの床) の写真
シャーロットにあるトラディショナルスタイルのおしゃれな多目的ジム (白い壁、カーペット敷き、ベージュの床) の写真
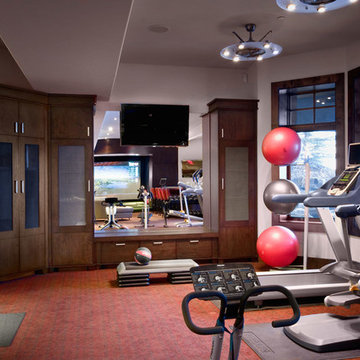
Doug Burke Photography
ソルトレイクシティにあるラグジュアリーな広いトラディショナルスタイルのおしゃれなトレーニングルーム (白い壁、カーペット敷き、赤い床) の写真
ソルトレイクシティにあるラグジュアリーな広いトラディショナルスタイルのおしゃれなトレーニングルーム (白い壁、カーペット敷き、赤い床) の写真
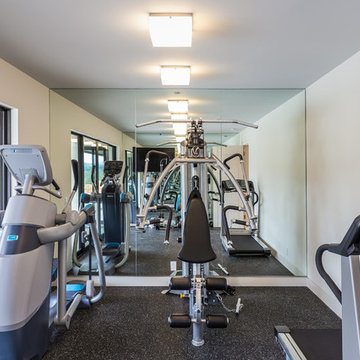
A home gym for those fitness lovers. A mirrored wall to see your progress and glass sliding doors to enjoy the outdoor view. This way homeowners can work out in the privacy of their home.

The lighting design in this rustic barn with a modern design was the designed and built by lighting designer Mike Moss. This was not only a dream to shoot because of my love for rustic architecture but also because the lighting design was so well done it was a ease to capture. Photography by Vernon Wentz of Ad Imagery

This fitness center designed by our Long Island studio is all about making workouts fun - featuring abundant sunlight, a clean palette, and durable multi-hued flooring.
---
Project designed by Long Island interior design studio Annette Jaffe Interiors. They serve Long Island including the Hamptons, as well as NYC, the tri-state area, and Boca Raton, FL.
---
For more about Annette Jaffe Interiors, click here:
https://annettejaffeinteriors.com/
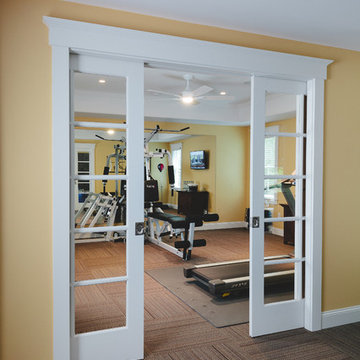
Glass pocket doors open up this exercise room into the playroom. Both rooms have carpet tiles, with the style transitioning from playful to a more understated look for the home gym.
Gregg Willett Photography
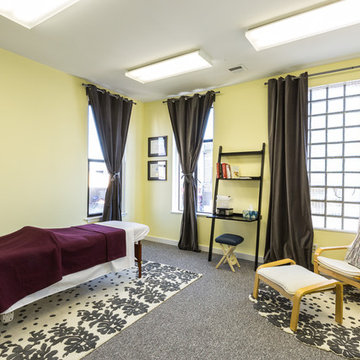
This Jersey City, NJ space was the first permanent ‘home’ for the yoga studio, so it was essential for us to listen well and design a space to serve their needs for years to come. Through our design process, we helped to guide the owners through the fit-out of their new studio location that required minimal demolition and disruption to the existing space.
Together, we converted a space originally used as a preschool into a welcoming, spacious yoga studio for local yogis. We created one main yoga studio by combining four small classrooms into a single larger space with new walls, while all the other program spaces (including designated areas for holistic treatments, massage, and bodywork) were accommodated into pre-existing rooms.
Our team completed all demo, sheetrock, electrical, and painting aspects of the project. (The studio owners did some of the work themselves, and a different company installed the flooring and carpets.) The results speak for themselves: a peaceful, restorative space to facilitate health and healing for the studio’s community.
Looking to renovate your place of business? Contact the Houseplay team; we’ll help make it happen!
Photo Credit: Anne Ruthmann Photography
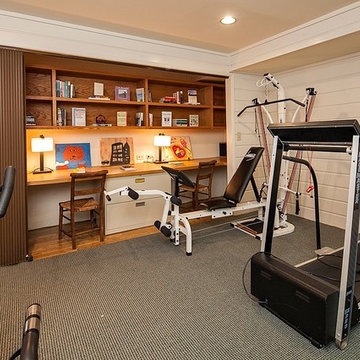
This bonus room was being used as an exercise room by the homeowners. Since the closets were transformed into home work area, we decided to stage it as such, to showcase the potential usages of this room.
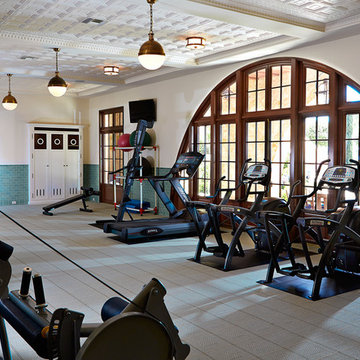
Alvarez Photography
タンパにあるトラディショナルスタイルのおしゃれな多目的ジム (白い壁、カーペット敷き、グレーの床) の写真
タンパにあるトラディショナルスタイルのおしゃれな多目的ジム (白い壁、カーペット敷き、グレーの床) の写真
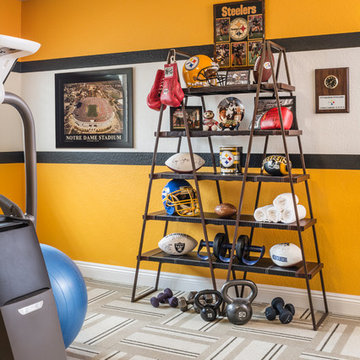
The ladder shelf highlights sports memorabilia and hand weights in this man cave. Plaques and treasured photos hang on the Steeler wall. Interface carpet tiles cusion the floor yet are durable for the home gym.
Photography - Grey Crawford
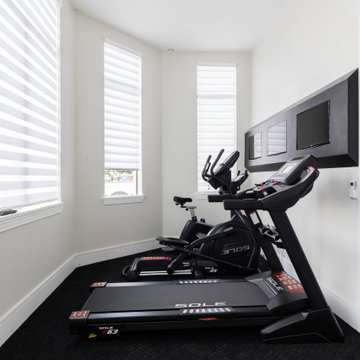
Reunion Resort
Kissimmee FL
Landmark Custom Builder & Remodeling
オーランドにあるお手頃価格の小さなコンテンポラリースタイルのおしゃれな多目的ジム (白い壁、カーペット敷き、黒い床) の写真
オーランドにあるお手頃価格の小さなコンテンポラリースタイルのおしゃれな多目的ジム (白い壁、カーペット敷き、黒い床) の写真
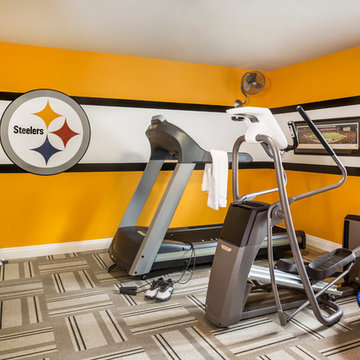
Utilizing carpet tiles from Interface, I created the cushioned yet sustainable flooring needed for the home gym that nicely complimented the Steelers team colors we painted on the walls, along with a team representative logo.
Photography - Grey Crawford
ホームジム (竹フローリング、カーペット敷き、赤い壁、白い壁、黄色い壁) の写真
1
