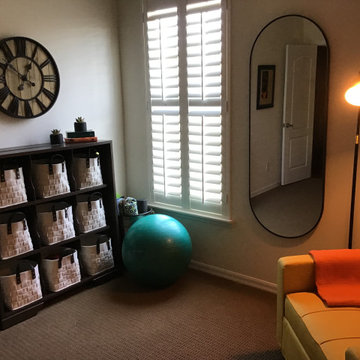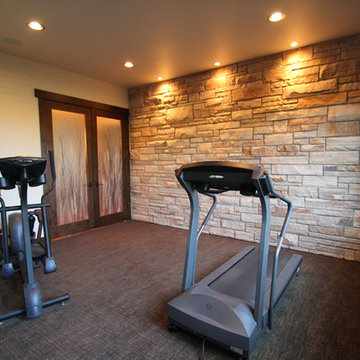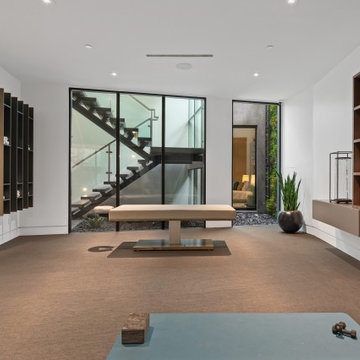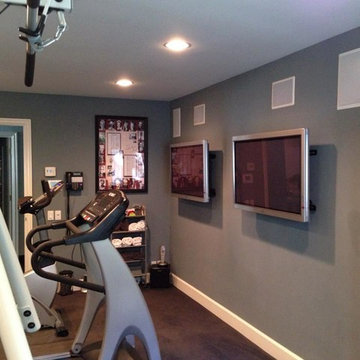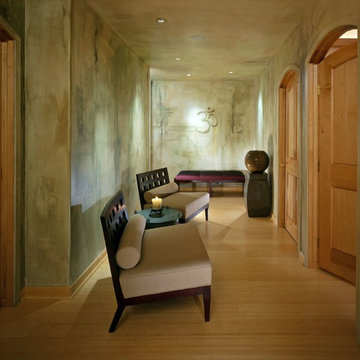ホームジム (竹フローリング、カーペット敷き、合板フローリング、磁器タイルの床、茶色い床) の写真
並び替え:今日の人気順
写真 1〜20 枚目(全 60 枚)
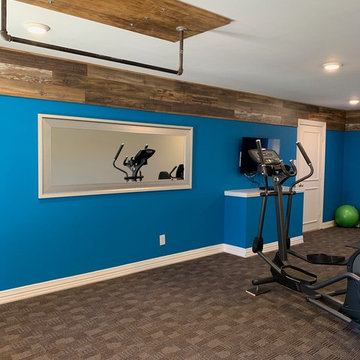
The design concept with this home gym was to provide an interesting, inviting place for your workout. Two feature walls are royal blue with laminate wood trim across the top. The modern carpet adds to the comfort and sound proofing. Time to get your chin ups on!
View our Caribbean Remodel @ www.dejaviewvilla.com

Custom home gym Reunion Resort Kissimmee FL by Landmark Custom Builder & Remodeling
オーランドにある高級な小さなトランジショナルスタイルのおしゃれな多目的ジム (ベージュの壁、磁器タイルの床、茶色い床) の写真
オーランドにある高級な小さなトランジショナルスタイルのおしゃれな多目的ジム (ベージュの壁、磁器タイルの床、茶色い床) の写真

Josh Caldwell Photography
デンバーにあるトランジショナルスタイルのおしゃれな多目的ジム (ベージュの壁、カーペット敷き、茶色い床) の写真
デンバーにあるトランジショナルスタイルのおしゃれな多目的ジム (ベージュの壁、カーペット敷き、茶色い床) の写真
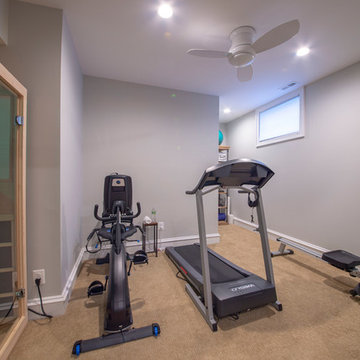
ワシントンD.C.にある広いトラディショナルスタイルのおしゃれな多目的ジム (グレーの壁、カーペット敷き、茶色い床) の写真
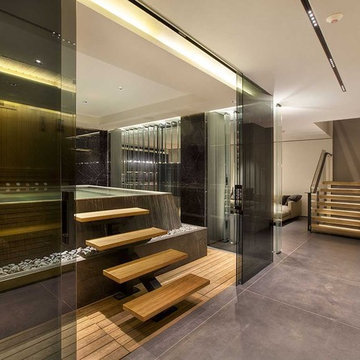
Home SPA: Floor tiles in large sizes, with a concrete look.
ボローニャにある広いモダンスタイルのおしゃれなホームジム (ベージュの壁、磁器タイルの床、茶色い床) の写真
ボローニャにある広いモダンスタイルのおしゃれなホームジム (ベージュの壁、磁器タイルの床、茶色い床) の写真
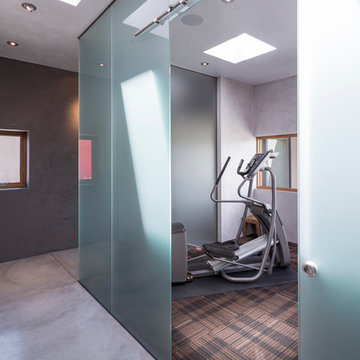
Robert Reck
アルバカーキにあるお手頃価格の中くらいなコンテンポラリースタイルのおしゃれなトレーニングルーム (グレーの壁、茶色い床、カーペット敷き) の写真
アルバカーキにあるお手頃価格の中くらいなコンテンポラリースタイルのおしゃれなトレーニングルーム (グレーの壁、茶色い床、カーペット敷き) の写真
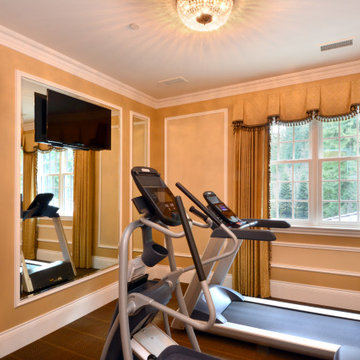
Something you may not have seen during the Regency period - a home gym! A quaint space was designed for this subtle but luxurious work out space. With large full-length mirrors perfect for checking your form and custom floors designed specifically for exercising - this has got to be one of the most elegant gyms I've seen!
Designed by Michelle Yorke Interiors who also serves Seattle as well as Seattle's Eastside suburbs from Mercer Island all the way through Cle Elum.
For more about Michelle Yorke, click here: https://michelleyorkedesign.com/
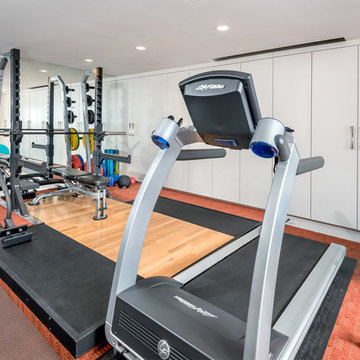
サンフランシスコにある高級な中くらいなコンテンポラリースタイルのおしゃれなトレーニングルーム (白い壁、カーペット敷き、茶色い床) の写真
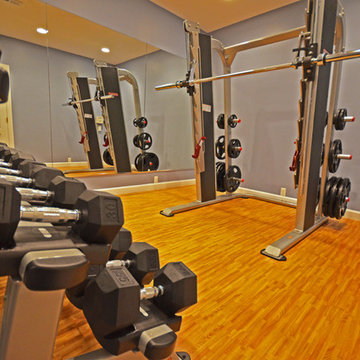
ワシントンD.C.にある中くらいなトラディショナルスタイルのおしゃれなトレーニングルーム (青い壁、竹フローリング、茶色い床) の写真
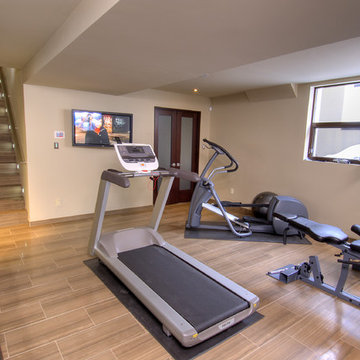
This home was the Bronze medalist for "Best Integrated Home" in Electronic House Magazine and Silver Medalist from the Custom Electronic Design and Installation Association.

The Design Styles Architecture team beautifully remodeled the exterior and interior of this Carolina Circle home. The home was originally built in 1973 and was 5,860 SF; the remodel added 1,000 SF to the total under air square-footage. The exterior of the home was revamped to take your typical Mediterranean house with yellow exterior paint and red Spanish style roof and update it to a sleek exterior with gray roof, dark brown trim, and light cream walls. Additions were done to the home to provide more square footage under roof and more room for entertaining. The master bathroom was pushed out several feet to create a spacious marbled master en-suite with walk in shower, standing tub, walk in closets, and vanity spaces. A balcony was created to extend off of the second story of the home, creating a covered lanai and outdoor kitchen on the first floor. Ornamental columns and wrought iron details inside the home were removed or updated to create a clean and sophisticated interior. The master bedroom took the existing beam support for the ceiling and reworked it to create a visually stunning ceiling feature complete with up-lighting and hanging chandelier creating a warm glow and ambiance to the space. An existing second story outdoor balcony was converted and tied in to the under air square footage of the home, and is now used as a workout room that overlooks the ocean. The existing pool and outdoor area completely updated and now features a dock, a boat lift, fire features and outdoor dining/ kitchen.
Photo by: Design Styles Architecture
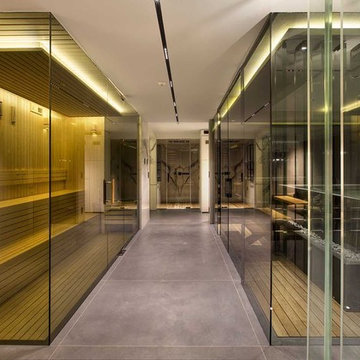
Living room. Floor tiles in large sizes, with a concrete look.
広いモダンスタイルのおしゃれなホームジム (ベージュの壁、磁器タイルの床、茶色い床) の写真
広いモダンスタイルのおしゃれなホームジム (ベージュの壁、磁器タイルの床、茶色い床) の写真
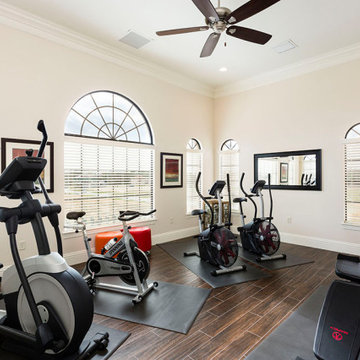
Landmark Custom Builder & Remodeling Reunion Resort Kissimmee FL 34747
オーランドにある高級な中くらいなコンテンポラリースタイルのおしゃれな多目的ジム (ベージュの壁、磁器タイルの床、茶色い床) の写真
オーランドにある高級な中くらいなコンテンポラリースタイルのおしゃれな多目的ジム (ベージュの壁、磁器タイルの床、茶色い床) の写真
ホームジム (竹フローリング、カーペット敷き、合板フローリング、磁器タイルの床、茶色い床) の写真
1
