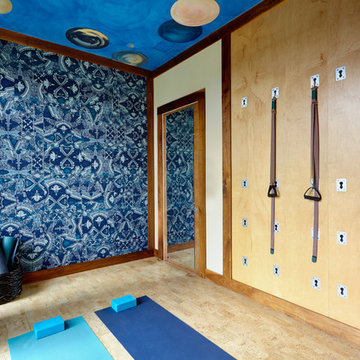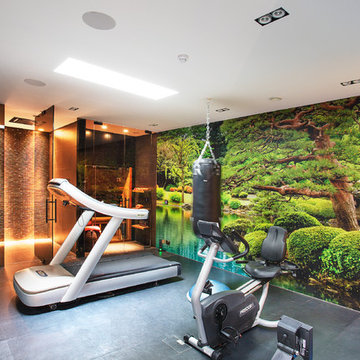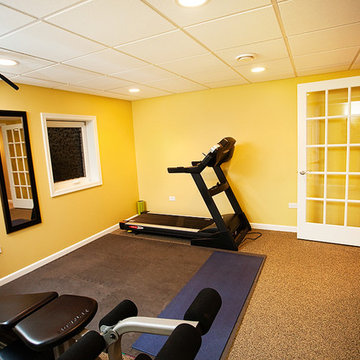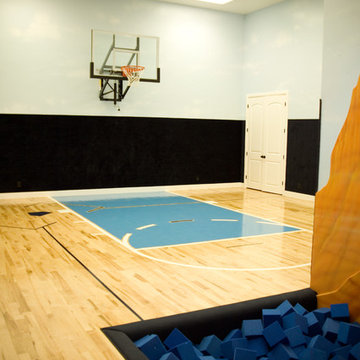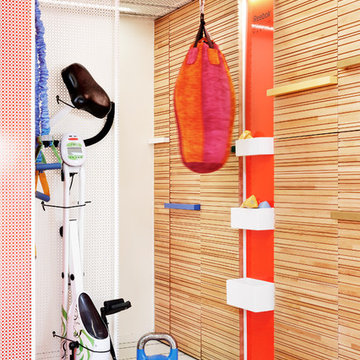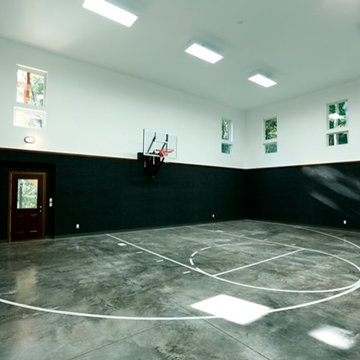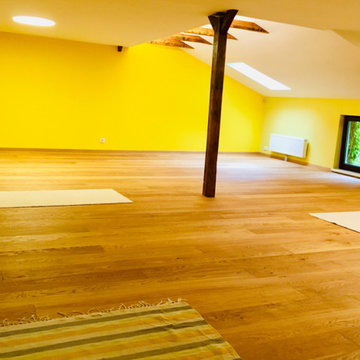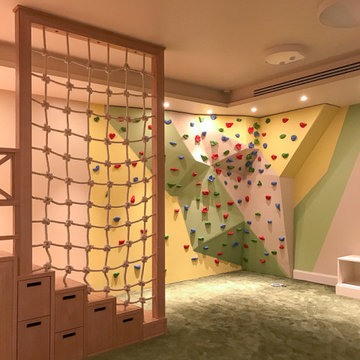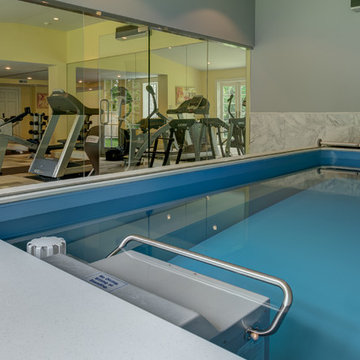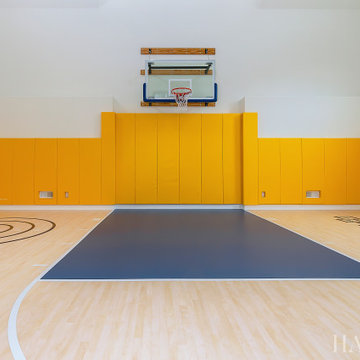オレンジの、ターコイズブルーのホームジム (マルチカラーの壁、黄色い壁) の写真
絞り込み:
資材コスト
並び替え:今日の人気順
写真 1〜20 枚目(全 30 枚)
1/5
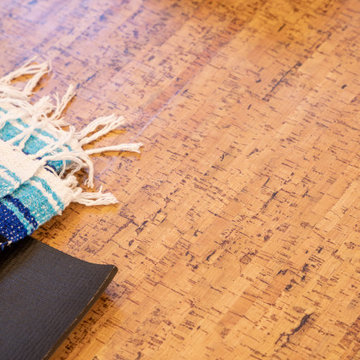
A home yoga studio in the basement for teaching group classes or personal practice.
シアトルにある広いコンテンポラリースタイルのおしゃれなヨガスタジオ (黄色い壁、コルクフローリング) の写真
シアトルにある広いコンテンポラリースタイルのおしゃれなヨガスタジオ (黄色い壁、コルクフローリング) の写真

This 2 bedroom 2 bath home was designed using inspiration from the client as a collaboration between Mantell-Hecathorn Builders and Feeny Architect. This home offers a cool vibe in and out, with fine, homemade furniture by the owner, and Feeny designed steel posts and beams. Since Mantell-Hecathorn Builders is the only builder in Southwest Colorado to certify 100% of their homes to rigorous standards, including Department of Energy Zero Energy Ready, Energy Star, and Indoor airPlus, this home has certified indoor air quality, durability, and is low maintenance.

Our Carmel design-build studio was tasked with organizing our client’s basement and main floor to improve functionality and create spaces for entertaining.
In the basement, the goal was to include a simple dry bar, theater area, mingling or lounge area, playroom, and gym space with the vibe of a swanky lounge with a moody color scheme. In the large theater area, a U-shaped sectional with a sofa table and bar stools with a deep blue, gold, white, and wood theme create a sophisticated appeal. The addition of a perpendicular wall for the new bar created a nook for a long banquette. With a couple of elegant cocktail tables and chairs, it demarcates the lounge area. Sliding metal doors, chunky picture ledges, architectural accent walls, and artsy wall sconces add a pop of fun.
On the main floor, a unique feature fireplace creates architectural interest. The traditional painted surround was removed, and dark large format tile was added to the entire chase, as well as rustic iron brackets and wood mantel. The moldings behind the TV console create a dramatic dimensional feature, and a built-in bench along the back window adds extra seating and offers storage space to tuck away the toys. In the office, a beautiful feature wall was installed to balance the built-ins on the other side. The powder room also received a fun facelift, giving it character and glitz.
---
Project completed by Wendy Langston's Everything Home interior design firm, which serves Carmel, Zionsville, Fishers, Westfield, Noblesville, and Indianapolis.
For more about Everything Home, see here: https://everythinghomedesigns.com/
To learn more about this project, see here:
https://everythinghomedesigns.com/portfolio/carmel-indiana-posh-home-remodel
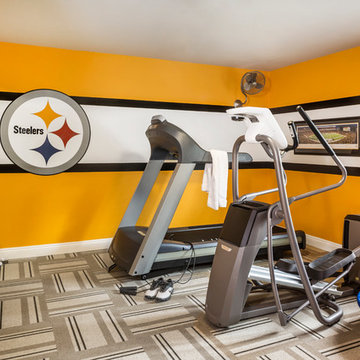
Utilizing carpet tiles from Interface, I created the cushioned yet sustainable flooring needed for the home gym that nicely complimented the Steelers team colors we painted on the walls, along with a team representative logo.
Photography - Grey Crawford
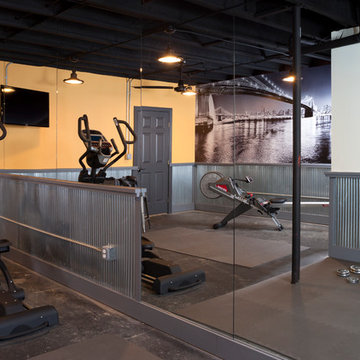
Jack Rosen Custom Kitchens
ワシントンD.C.にあるお手頃価格の中くらいなモダンスタイルのおしゃれな多目的ジム (黄色い壁) の写真
ワシントンD.C.にあるお手頃価格の中くらいなモダンスタイルのおしゃれな多目的ジム (黄色い壁) の写真
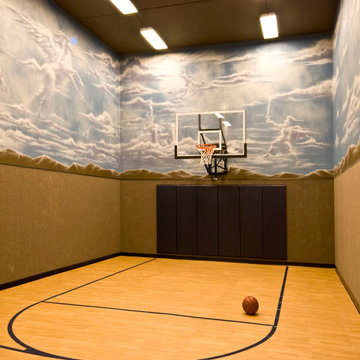
An indoor sports court under the garage, complete with a playhouse in the form of a castle. The playhouse features secret passageways and was originally built in the Casa Del Sol house plan, designed by Walker Home Design.
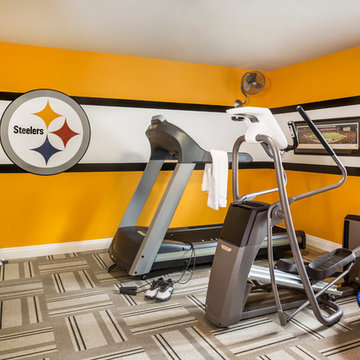
Utilizing carpet tiles from Interface, I created the cushioned yet sustainable flooring needed for the home gym that nicely complimented the Steelers team colors we painted on the walls, along with a team representative logo.
Photography - Grey Crawford
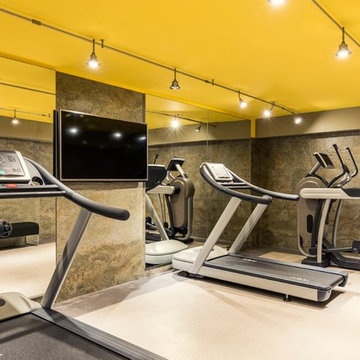
Création d'un espace Fitness,dans une pièce aveugle.
Choix de matériaux innovants ,la feuille de pierre habille les murs STONE LEAF ,sol technique GERFLOR ,jaune éclatant pour le plafond .
オレンジの、ターコイズブルーのホームジム (マルチカラーの壁、黄色い壁) の写真
1

