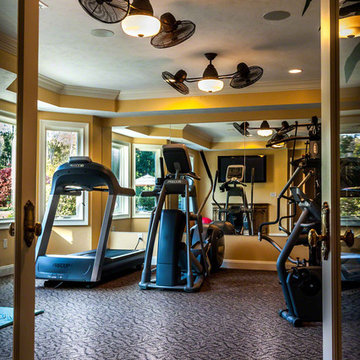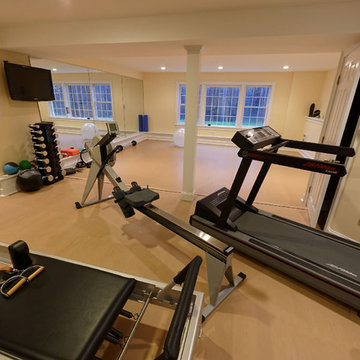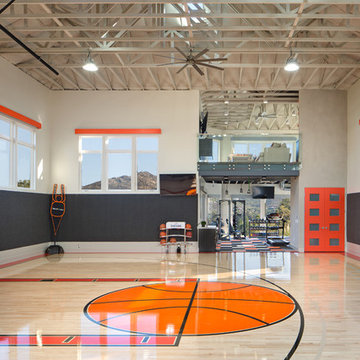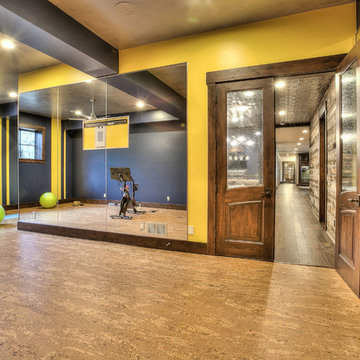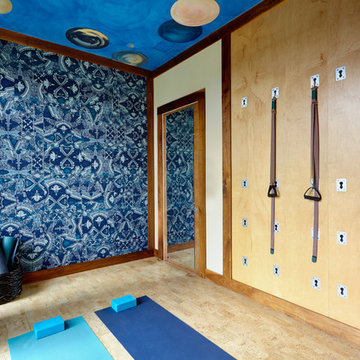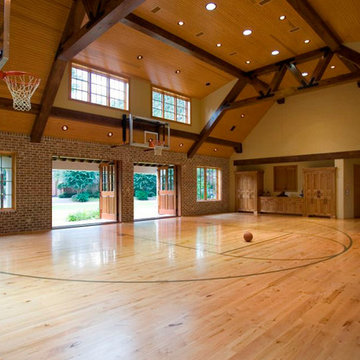ブラウンのホームジム (マルチカラーの壁、黄色い壁) の写真
絞り込み:
資材コスト
並び替え:今日の人気順
写真 1〜20 枚目(全 92 枚)
1/4

Exercise Room of Newport Home.
ナッシュビルにあるラグジュアリーな広いコンテンポラリースタイルのおしゃれなホームジム (マルチカラーの壁、無垢フローリング、折り上げ天井) の写真
ナッシュビルにあるラグジュアリーな広いコンテンポラリースタイルのおしゃれなホームジム (マルチカラーの壁、無垢フローリング、折り上げ天井) の写真

Our Carmel design-build studio was tasked with organizing our client’s basement and main floor to improve functionality and create spaces for entertaining.
In the basement, the goal was to include a simple dry bar, theater area, mingling or lounge area, playroom, and gym space with the vibe of a swanky lounge with a moody color scheme. In the large theater area, a U-shaped sectional with a sofa table and bar stools with a deep blue, gold, white, and wood theme create a sophisticated appeal. The addition of a perpendicular wall for the new bar created a nook for a long banquette. With a couple of elegant cocktail tables and chairs, it demarcates the lounge area. Sliding metal doors, chunky picture ledges, architectural accent walls, and artsy wall sconces add a pop of fun.
On the main floor, a unique feature fireplace creates architectural interest. The traditional painted surround was removed, and dark large format tile was added to the entire chase, as well as rustic iron brackets and wood mantel. The moldings behind the TV console create a dramatic dimensional feature, and a built-in bench along the back window adds extra seating and offers storage space to tuck away the toys. In the office, a beautiful feature wall was installed to balance the built-ins on the other side. The powder room also received a fun facelift, giving it character and glitz.
---
Project completed by Wendy Langston's Everything Home interior design firm, which serves Carmel, Zionsville, Fishers, Westfield, Noblesville, and Indianapolis.
For more about Everything Home, see here: https://everythinghomedesigns.com/
To learn more about this project, see here:
https://everythinghomedesigns.com/portfolio/carmel-indiana-posh-home-remodel
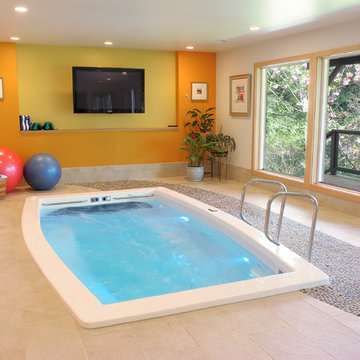
Photo Credit: Jerry and Lois Photography
シアトルにある広いコンテンポラリースタイルのおしゃれなホームジム (黄色い壁、セラミックタイルの床) の写真
シアトルにある広いコンテンポラリースタイルのおしゃれなホームジム (黄色い壁、セラミックタイルの床) の写真
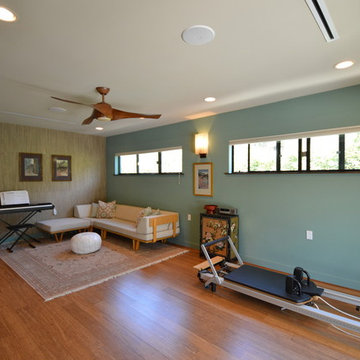
Jeff Jeannette, Jeannette Architects
ロサンゼルスにある広いミッドセンチュリースタイルのおしゃれな多目的ジム (マルチカラーの壁、無垢フローリング) の写真
ロサンゼルスにある広いミッドセンチュリースタイルのおしゃれな多目的ジム (マルチカラーの壁、無垢フローリング) の写真
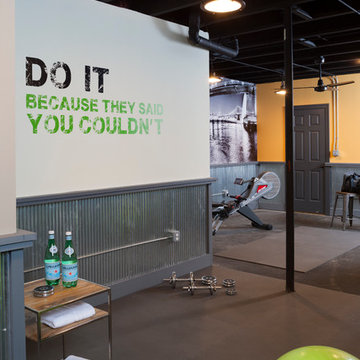
Talon Construction remodeled the basement of this North Potomac, MD 20878 to a wonderful home gym using our design-build remodeling process
ワシントンD.C.にあるお手頃価格の中くらいなモダンスタイルのおしゃれな多目的ジム (黄色い壁) の写真
ワシントンD.C.にあるお手頃価格の中くらいなモダンスタイルのおしゃれな多目的ジム (黄色い壁) の写真
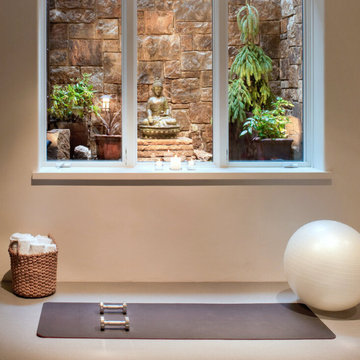
Our Aspen studio designed this classy and sophisticated home with a stunning polished wooden ceiling, statement lighting, and sophisticated furnishing that give the home a luxe feel. We used a lot of wooden tones and furniture to create an organic texture that reflects the beautiful nature outside. The three bedrooms are unique and distinct from each other. The primary bedroom has a magnificent bed with gorgeous furnishings, the guest bedroom has beautiful twin beds with colorful decor, and the kids' room has a playful bunk bed with plenty of storage facilities. We also added a stylish home gym for our clients who love to work out and a library with floor-to-ceiling shelves holding their treasured book collection.
---
Joe McGuire Design is an Aspen and Boulder interior design firm bringing a uniquely holistic approach to home interiors since 2005.
For more about Joe McGuire Design, see here: https://www.joemcguiredesign.com/
To learn more about this project, see here:
https://www.joemcguiredesign.com/willoughby
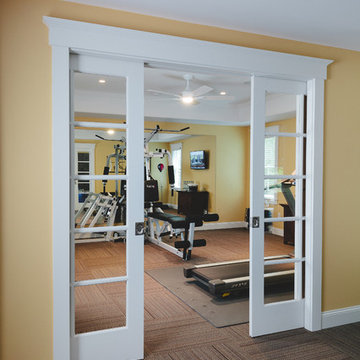
Glass pocket doors open up this exercise room into the playroom. Both rooms have carpet tiles, with the style transitioning from playful to a more understated look for the home gym.
Gregg Willett Photography
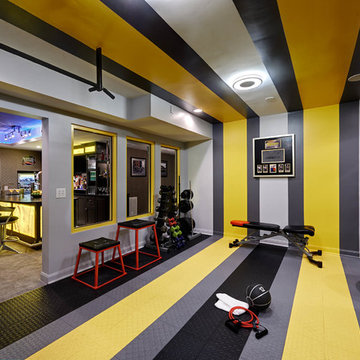
Dustin Peck Photography
シャーロットにあるコンテンポラリースタイルのおしゃれなトレーニングルーム (マルチカラーの壁、マルチカラーの床) の写真
シャーロットにあるコンテンポラリースタイルのおしゃれなトレーニングルーム (マルチカラーの壁、マルチカラーの床) の写真
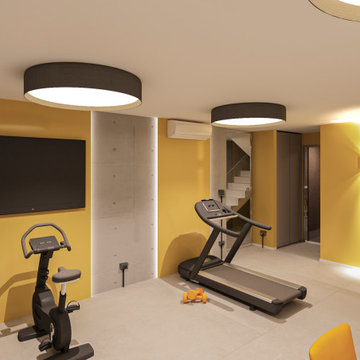
un ambiente polivalente, una palestra domestica ben contestualizzata all'interno di un locale seminterrato con funzioni multiple. La scelta del colore senape come colore di contrasto ai vari toni di grigio che caratterizzano il cromatismo del tutto.
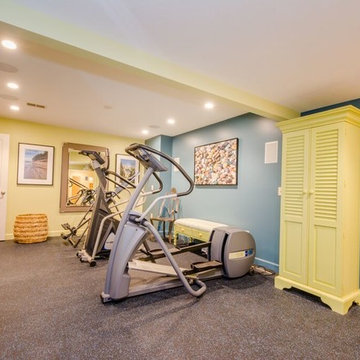
DE Photography (De Emery)
シカゴにあるお手頃価格の中くらいなトランジショナルスタイルのおしゃれな多目的ジム (マルチカラーの壁、クッションフロア) の写真
シカゴにあるお手頃価格の中くらいなトランジショナルスタイルのおしゃれな多目的ジム (マルチカラーの壁、クッションフロア) の写真

Our Carmel design-build studio was tasked with organizing our client’s basement and main floor to improve functionality and create spaces for entertaining.
In the basement, the goal was to include a simple dry bar, theater area, mingling or lounge area, playroom, and gym space with the vibe of a swanky lounge with a moody color scheme. In the large theater area, a U-shaped sectional with a sofa table and bar stools with a deep blue, gold, white, and wood theme create a sophisticated appeal. The addition of a perpendicular wall for the new bar created a nook for a long banquette. With a couple of elegant cocktail tables and chairs, it demarcates the lounge area. Sliding metal doors, chunky picture ledges, architectural accent walls, and artsy wall sconces add a pop of fun.
On the main floor, a unique feature fireplace creates architectural interest. The traditional painted surround was removed, and dark large format tile was added to the entire chase, as well as rustic iron brackets and wood mantel. The moldings behind the TV console create a dramatic dimensional feature, and a built-in bench along the back window adds extra seating and offers storage space to tuck away the toys. In the office, a beautiful feature wall was installed to balance the built-ins on the other side. The powder room also received a fun facelift, giving it character and glitz.
---
Project completed by Wendy Langston's Everything Home interior design firm, which serves Carmel, Zionsville, Fishers, Westfield, Noblesville, and Indianapolis.
For more about Everything Home, see here: https://everythinghomedesigns.com/
To learn more about this project, see here:
https://everythinghomedesigns.com/portfolio/carmel-indiana-posh-home-remodel
ブラウンのホームジム (マルチカラーの壁、黄色い壁) の写真
1

