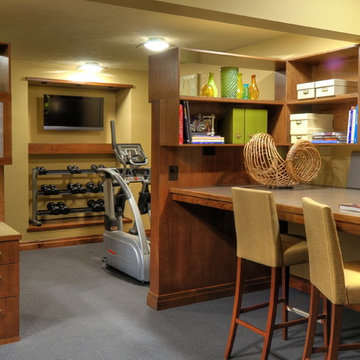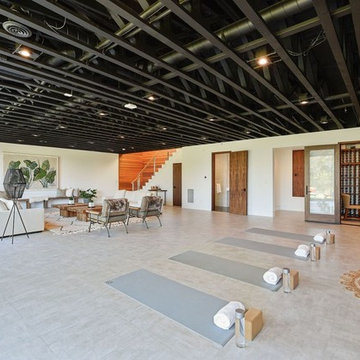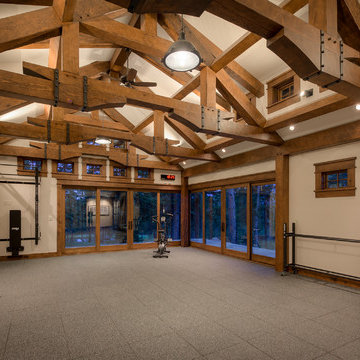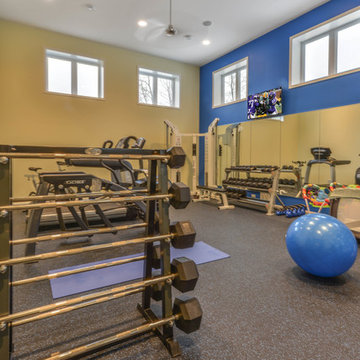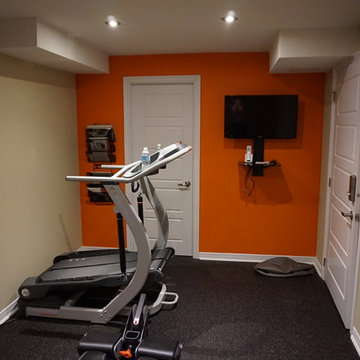ブラウンのホームジム (黒い床、グレーの床、白い床) の写真
絞り込み:
資材コスト
並び替え:今日の人気順
写真 1〜20 枚目(全 246 枚)
1/5

Fitness Room Includes: thumping sound system, 60" flat screen TV, 2-Big Ass ceiling fans, indirect lighting, and plenty of room for exercise equipment. The yoga studio and golf swing practice rooms adjoin.
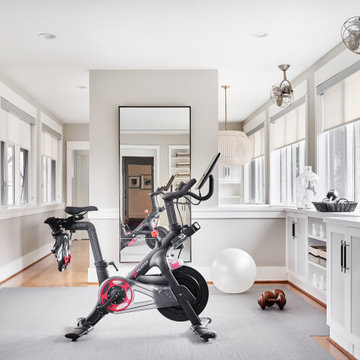
Modern home Gym in gray black and white
ダラスにあるトランジショナルスタイルのおしゃれなホームジム (グレーの床) の写真
ダラスにあるトランジショナルスタイルのおしゃれなホームジム (グレーの床) の写真

The lighting design in this rustic barn with a modern design was the designed and built by lighting designer Mike Moss. This was not only a dream to shoot because of my love for rustic architecture but also because the lighting design was so well done it was a ease to capture. Photography by Vernon Wentz of Ad Imagery
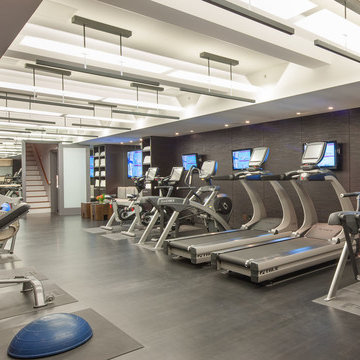
Home gymnasium with AV systems
Photography by John Horner
ボストンにある巨大なコンテンポラリースタイルのおしゃれなトレーニングルーム (グレーの壁、クッションフロア、黒い床) の写真
ボストンにある巨大なコンテンポラリースタイルのおしゃれなトレーニングルーム (グレーの壁、クッションフロア、黒い床) の写真

Amanda Beattie - Boston Virtual Imaging
ボストンにあるラグジュアリーなコンテンポラリースタイルのおしゃれな室内コート (グレーの壁、グレーの床) の写真
ボストンにあるラグジュアリーなコンテンポラリースタイルのおしゃれな室内コート (グレーの壁、グレーの床) の写真
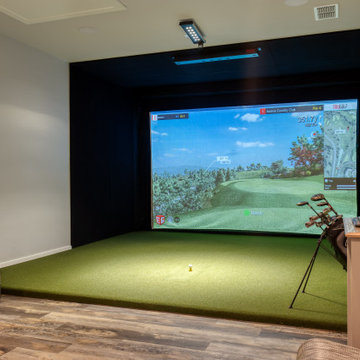
Sports court fitted with virtual golf, yoga room, weight room, sauna, spa, and kitchenette.
ダラスにあるラグジュアリーな巨大なラスティックスタイルのおしゃれな室内コート (白い壁、ラミネートの床、グレーの床) の写真
ダラスにあるラグジュアリーな巨大なラスティックスタイルのおしゃれな室内コート (白い壁、ラミネートの床、グレーの床) の写真

Friends and neighbors of an owner of Four Elements asked for help in redesigning certain elements of the interior of their newer home on the main floor and basement to better reflect their tastes and wants (contemporary on the main floor with a more cozy rustic feel in the basement). They wanted to update the look of their living room, hallway desk area, and stairway to the basement. They also wanted to create a 'Game of Thrones' themed media room, update the look of their entire basement living area, add a scotch bar/seating nook, and create a new gym with a glass wall. New fireplace areas were created upstairs and downstairs with new bulkheads, new tile & brick facades, along with custom cabinets. A beautiful stained shiplap ceiling was added to the living room. Custom wall paneling was installed to areas on the main floor, stairway, and basement. Wood beams and posts were milled & installed downstairs, and a custom castle-styled barn door was created for the entry into the new medieval styled media room. A gym was built with a glass wall facing the basement living area. Floating shelves with accent lighting were installed throughout - check out the scotch tasting nook! The entire home was also repainted with modern but warm colors. This project turned out beautiful!
ブラウンのホームジム (黒い床、グレーの床、白い床) の写真
1






