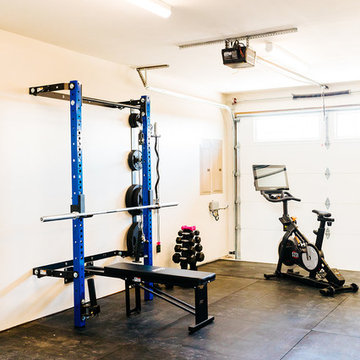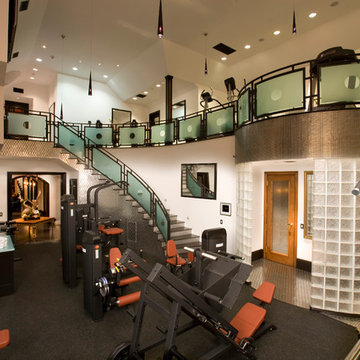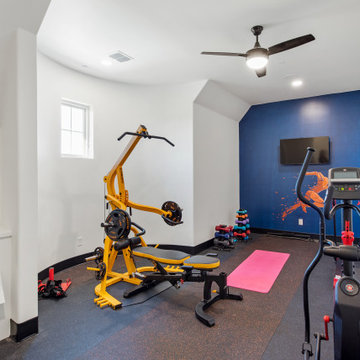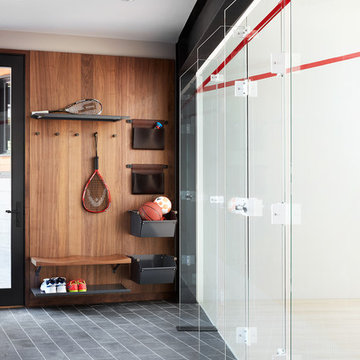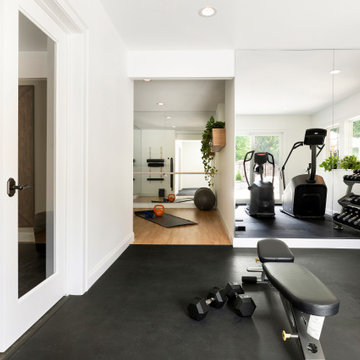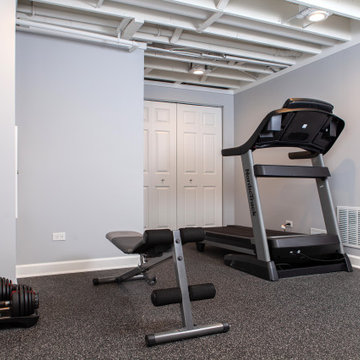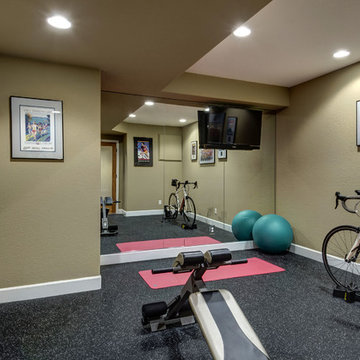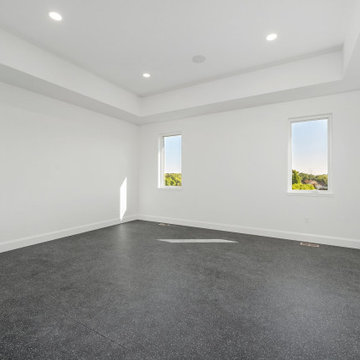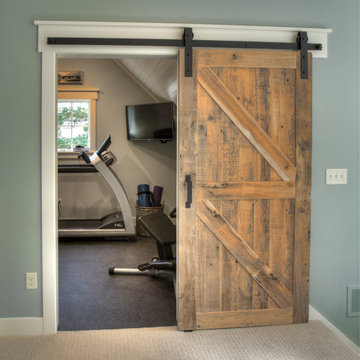ブラウンの、白いホームジム (黒い床、赤い床) の写真
並び替え:今日の人気順
写真 1〜20 枚目(全 180 枚)

Photographer: Bob Narod
ワシントンD.C.にあるラグジュアリーな広いトランジショナルスタイルのおしゃれなホームジム (白い壁、黒い床、ラミネートの床) の写真
ワシントンD.C.にあるラグジュアリーな広いトランジショナルスタイルのおしゃれなホームジム (白い壁、黒い床、ラミネートの床) の写真

St. Charles Sport Model - Tradition Collection
Pricing, floorplans, virtual tours, community information & more at https://www.robertthomashomes.com/
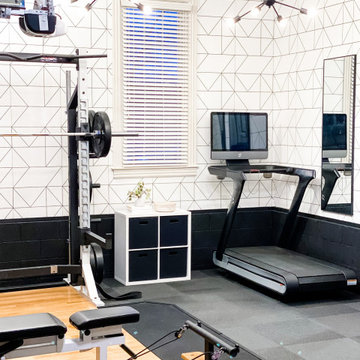
Our client Jenny wanted to transform her garage into a professional home gym. Our team handled the flooring and installed our signature 100% polyester product LifeTiles. LifeTiles are mold and mildew resistant, safe, and easy to clean, making it an ideal flooring solution for garages and gyms.
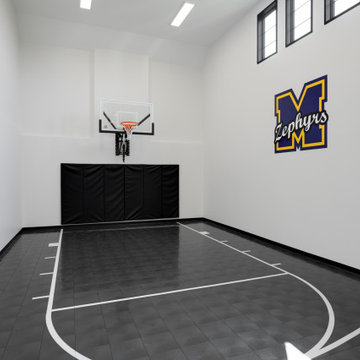
Indoor custom sport court with basketball hoop and natural light.
ミネアポリスにある広いカントリー風のおしゃれな室内コート (グレーの壁、黒い床) の写真
ミネアポリスにある広いカントリー風のおしゃれな室内コート (グレーの壁、黒い床) の写真

Stuart Wade, Envision Virtual Tours
The design goal was to produce a corporate or family retreat that could best utilize the uniqueness and seclusion as the only private residence, deep-water hammock directly assessable via concrete bridge in the Southeastern United States.
Little Hawkins Island was seven years in the making from design and permitting through construction and punch out.
The multiple award winning design was inspired by Spanish Colonial architecture with California Mission influences and developed for the corporation or family who entertains. With 5 custom fireplaces, 75+ palm trees, fountain, courtyards, and extensive use of covered outdoor spaces; Little Hawkins Island is truly a Resort Residence that will easily accommodate parties of 250 or more people.
The concept of a “village” was used to promote movement among 4 independent buildings for residents and guests alike to enjoy the year round natural beauty and climate of the Golden Isles.
The architectural scale and attention to detail throughout the campus is exemplary.
From the heavy mud set Spanish barrel tile roof to the monolithic solid concrete portico with its’ custom carved cartouche at the entrance, every opportunity was seized to match the style and grace of the best properties built in a bygone era.
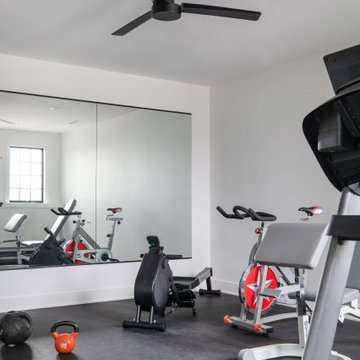
rubber floor home gym Madison Area Builders Association Parade Home June 2021 - FLOOR360 supplied and installed rubber floor, Hart DeNoble Builders, DesignWell Interiors, Melby Design, photos S. Photography
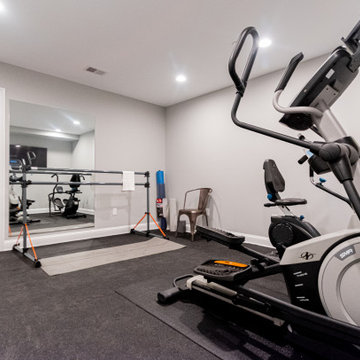
Gardner/Fox created this clients' ultimate man cave! What began as an unfinished basement is now 2,250 sq. ft. of rustic modern inspired joy! The different amenities in this space include a wet bar, poker, billiards, foosball, entertainment area, 3/4 bath, sauna, home gym, wine wall, and last but certainly not least, a golf simulator. To create a harmonious rustic modern look the design includes reclaimed barnwood, matte black accents, and modern light fixtures throughout the space.
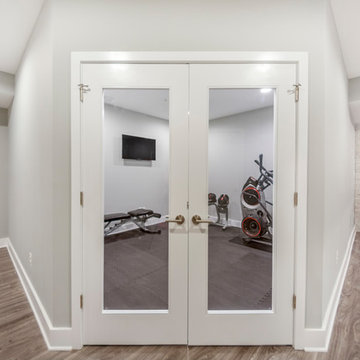
Compact, but well designed and equipped home gym room.
ワシントンD.C.にある高級な小さなトランジショナルスタイルのおしゃれな多目的ジム (白い壁、黒い床) の写真
ワシントンD.C.にある高級な小さなトランジショナルスタイルのおしゃれな多目的ジム (白い壁、黒い床) の写真
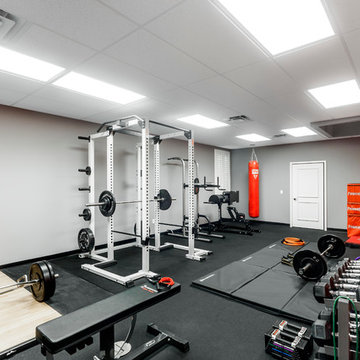
Home Gym with black rubber flooring, cool gray wall paint and rich red accents. 18' rope climbing area and boxing bag
オーランドにあるラグジュアリーな広いモダンスタイルのおしゃれなトレーニングルーム (グレーの壁、黒い床) の写真
オーランドにあるラグジュアリーな広いモダンスタイルのおしゃれなトレーニングルーム (グレーの壁、黒い床) の写真
ブラウンの、白いホームジム (黒い床、赤い床) の写真
1
