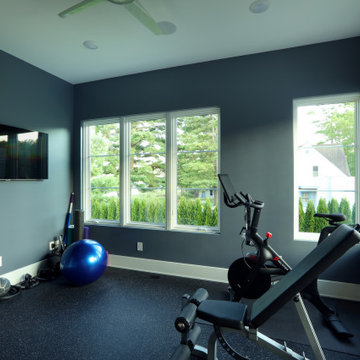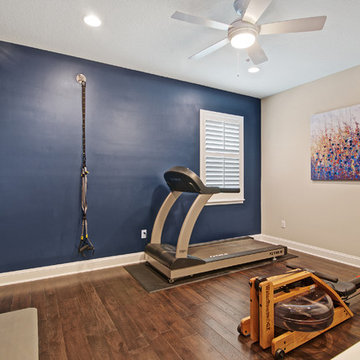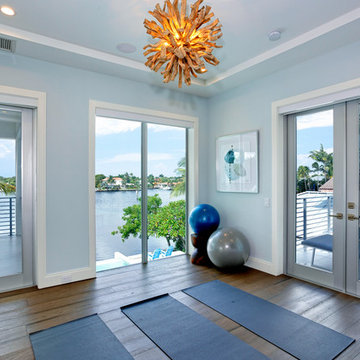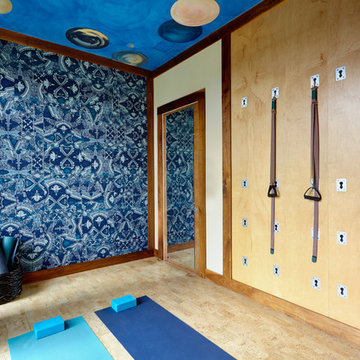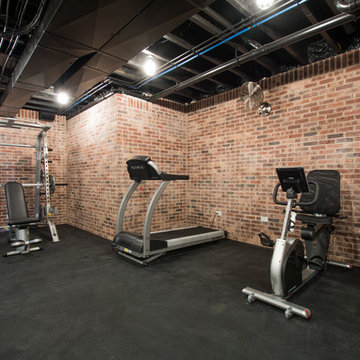黒いホームジム (黒い壁、青い壁、マルチカラーの壁、赤い壁) の写真
絞り込み:
資材コスト
並び替え:今日の人気順
写真 1〜20 枚目(全 84 枚)

A home gym that makes workouts a breeze.
ミルウォーキーにある高級な広いトランジショナルスタイルのおしゃれなトレーニングルーム (青い壁、淡色無垢フローリング、ベージュの床) の写真
ミルウォーキーにある高級な広いトランジショナルスタイルのおしゃれなトレーニングルーム (青い壁、淡色無垢フローリング、ベージュの床) の写真
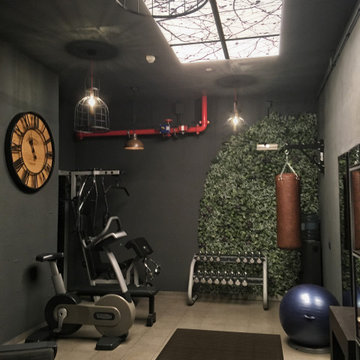
Conversión de un sótano dedicado a almacén a gimnasio professional de estilo industrial, mucho más agradable y chic. Trabajamos con un presupuesto reducido para intentar con lo mínimo hacer el máximo impacto y para eso pusimos: un falso lucernario con paneles LED que encajaban en los paneles reticulares del techo existente, aplicándole un vinilo de ramas para añadir interés y que la vista de los visitantes se vaya hacia arriba y así les de más sensación de amplitud y altura y que ni se den cuenta que el espacio no tiene ventanas.
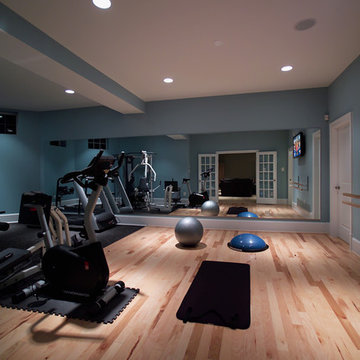
Beautiful exercise space and dance studio. Dance studio includes custom made barre and sprung floor. Rubber exercising flooring in the gynamsium. All design work by Mark Hendricks, Rule4 Building Group in house professional home designer. Entire contract work and painting by Rule4 Building Group, managed by Brent Hanauer, Senior Project Manager. Photos by Yerko H. Pallominy, ProArch Photograhy.
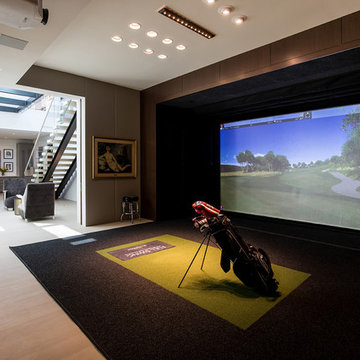
Trousdale Beverly Hills luxury home modern virtual golf simulator sports area. Photo by Jason Speth.
ロサンゼルスにある巨大なモダンスタイルのおしゃれな室内コート (黒い壁、ベージュの床、折り上げ天井、白い天井) の写真
ロサンゼルスにある巨大なモダンスタイルのおしゃれな室内コート (黒い壁、ベージュの床、折り上げ天井、白い天井) の写真

This condo was designed for a great client: a young professional male with modern and unfussy sensibilities. The goal was to create a space that represented this by using clean lines and blending natural and industrial tones and materials. Great care was taken to be sure that interest was created through a balance of high contrast and simplicity. And, of course, the entire design is meant to support and not distract from the incredible views.
Photos by: Chipper Hatter

Our Carmel design-build studio was tasked with organizing our client’s basement and main floor to improve functionality and create spaces for entertaining.
In the basement, the goal was to include a simple dry bar, theater area, mingling or lounge area, playroom, and gym space with the vibe of a swanky lounge with a moody color scheme. In the large theater area, a U-shaped sectional with a sofa table and bar stools with a deep blue, gold, white, and wood theme create a sophisticated appeal. The addition of a perpendicular wall for the new bar created a nook for a long banquette. With a couple of elegant cocktail tables and chairs, it demarcates the lounge area. Sliding metal doors, chunky picture ledges, architectural accent walls, and artsy wall sconces add a pop of fun.
On the main floor, a unique feature fireplace creates architectural interest. The traditional painted surround was removed, and dark large format tile was added to the entire chase, as well as rustic iron brackets and wood mantel. The moldings behind the TV console create a dramatic dimensional feature, and a built-in bench along the back window adds extra seating and offers storage space to tuck away the toys. In the office, a beautiful feature wall was installed to balance the built-ins on the other side. The powder room also received a fun facelift, giving it character and glitz.
---
Project completed by Wendy Langston's Everything Home interior design firm, which serves Carmel, Zionsville, Fishers, Westfield, Noblesville, and Indianapolis.
For more about Everything Home, see here: https://everythinghomedesigns.com/
To learn more about this project, see here:
https://everythinghomedesigns.com/portfolio/carmel-indiana-posh-home-remodel

Lower level exercise room - use as a craft room or another secondary bedroom.
デンバーにある中くらいなコンテンポラリースタイルのおしゃれなヨガスタジオ (青い壁、ラミネートの床、ベージュの床) の写真
デンバーにある中くらいなコンテンポラリースタイルのおしゃれなヨガスタジオ (青い壁、ラミネートの床、ベージュの床) の写真
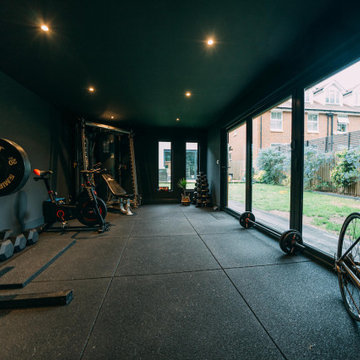
A bespoke built Garden Room Gym in Weybridge Surrey.
The room was complimented with Canadian Redwood Cedar and 3 leaf bifold doors.
サリーにある高級な中くらいなコンテンポラリースタイルのおしゃれな多目的ジム (黒い壁) の写真
サリーにある高級な中くらいなコンテンポラリースタイルのおしゃれな多目的ジム (黒い壁) の写真
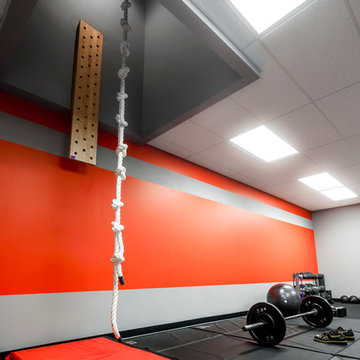
Home Gym with black rubber flooring, cool gray wall paint and rich red accents. 18' rope climbing area and boxing bag
オーランドにあるラグジュアリーな広いモダンスタイルのおしゃれなクライミングウォール (赤い壁、グレーの床) の写真
オーランドにあるラグジュアリーな広いモダンスタイルのおしゃれなクライミングウォール (赤い壁、グレーの床) の写真
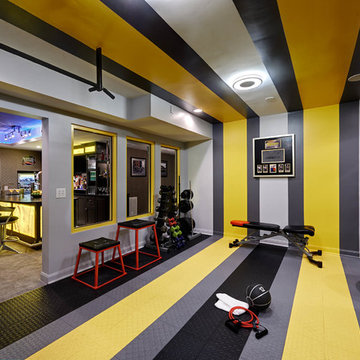
Dustin Peck Photography
シャーロットにあるコンテンポラリースタイルのおしゃれなトレーニングルーム (マルチカラーの壁、マルチカラーの床) の写真
シャーロットにあるコンテンポラリースタイルのおしゃれなトレーニングルーム (マルチカラーの壁、マルチカラーの床) の写真
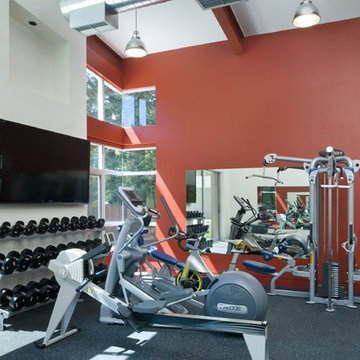
Sharon Risedorph
サンフランシスコにあるコンテンポラリースタイルのおしゃれな多目的ジム (赤い壁、グレーの床) の写真
サンフランシスコにあるコンテンポラリースタイルのおしゃれな多目的ジム (赤い壁、グレーの床) の写真
黒いホームジム (黒い壁、青い壁、マルチカラーの壁、赤い壁) の写真
1
