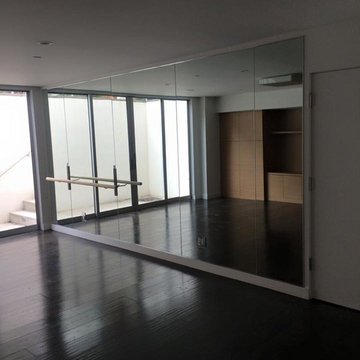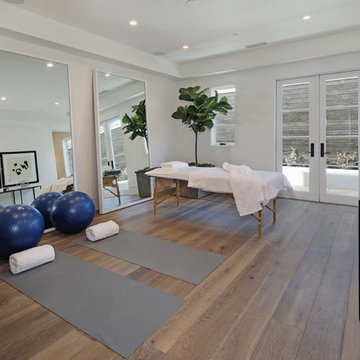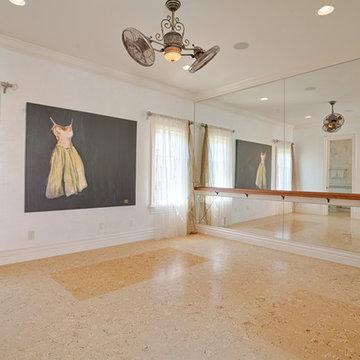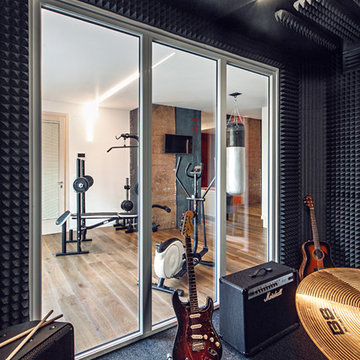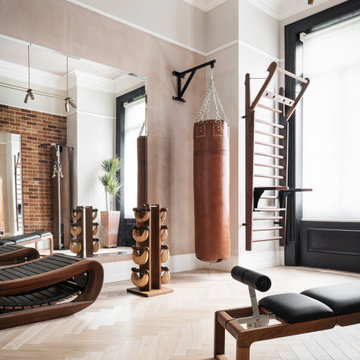黒い、グレーのホームジム (ベージュの床、青い床、茶色い床) の写真
絞り込み:
資材コスト
並び替え:今日の人気順
写真 1〜20 枚目(全 244 枚)

A home gym that makes workouts a breeze.
ミルウォーキーにある高級な広いトランジショナルスタイルのおしゃれなトレーニングルーム (青い壁、淡色無垢フローリング、ベージュの床) の写真
ミルウォーキーにある高級な広いトランジショナルスタイルのおしゃれなトレーニングルーム (青い壁、淡色無垢フローリング、ベージュの床) の写真
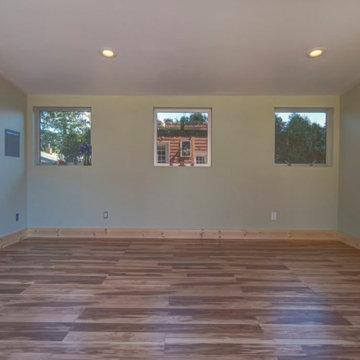
ポートランドにあるお手頃価格の中くらいなミッドセンチュリースタイルのおしゃれなヨガスタジオ (白い壁、無垢フローリング、茶色い床) の写真
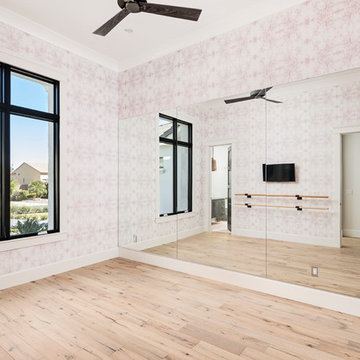
High Res Media, LLC
A Finer Touch Construction
フェニックスにあるトランジショナルスタイルのおしゃれなダンススタジオ (ピンクの壁、淡色無垢フローリング、ベージュの床) の写真
フェニックスにあるトランジショナルスタイルのおしゃれなダンススタジオ (ピンクの壁、淡色無垢フローリング、ベージュの床) の写真

This 4,500 sq ft basement in Long Island is high on luxe, style, and fun. It has a full gym, golf simulator, arcade room, home theater, bar, full bath, storage, and an entry mud area. The palette is tight with a wood tile pattern to define areas and keep the space integrated. We used an open floor plan but still kept each space defined. The golf simulator ceiling is deep blue to simulate the night sky. It works with the room/doors that are integrated into the paneling — on shiplap and blue. We also added lights on the shuffleboard and integrated inset gym mirrors into the shiplap. We integrated ductwork and HVAC into the columns and ceiling, a brass foot rail at the bar, and pop-up chargers and a USB in the theater and the bar. The center arm of the theater seats can be raised for cuddling. LED lights have been added to the stone at the threshold of the arcade, and the games in the arcade are turned on with a light switch.
---
Project designed by Long Island interior design studio Annette Jaffe Interiors. They serve Long Island including the Hamptons, as well as NYC, the tri-state area, and Boca Raton, FL.
For more about Annette Jaffe Interiors, click here:
https://annettejaffeinteriors.com/
To learn more about this project, click here:
https://annettejaffeinteriors.com/basement-entertainment-renovation-long-island/

Builder: John Kraemer & Sons | Architecture: Rehkamp/Larson Architects | Interior Design: Brooke Voss | Photography | Landmark Photography
ミネアポリスにあるインダストリアルスタイルのおしゃれなトレーニングルーム (グレーの壁、青い床) の写真
ミネアポリスにあるインダストリアルスタイルのおしゃれなトレーニングルーム (グレーの壁、青い床) の写真
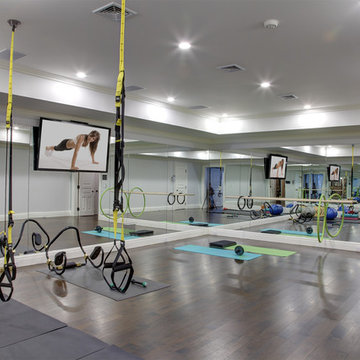
The Dance Studio features mirrored walls, a tray ceiling, and resilient hardwood flooring.
他の地域にある広いトラディショナルスタイルのおしゃれな多目的ジム (濃色無垢フローリング、茶色い床) の写真
他の地域にある広いトラディショナルスタイルのおしゃれな多目的ジム (濃色無垢フローリング、茶色い床) の写真

Larry Arnal
トロントにあるお手頃価格の中くらいなトラディショナルスタイルのおしゃれなヨガスタジオ (グレーの壁、濃色無垢フローリング、茶色い床) の写真
トロントにあるお手頃価格の中くらいなトラディショナルスタイルのおしゃれなヨガスタジオ (グレーの壁、濃色無垢フローリング、茶色い床) の写真

A showpiece of soft-contemporary design, this custom beach front home boasts 3-full floors of living space plus a generous sun deck with ocean views from all levels. This 7,239SF home has 6 bedrooms, 7 baths, a home theater, gym, wine room, library and multiple living rooms.
The exterior is simple, yet unique with limestone blocks set against smooth ivory stucco and teak siding accent bands. The beach side of the property opens to a resort-style oasis with a full outdoor kitchen, lap pool, spa, fire pit, and luxurious landscaping and lounging opportunities.
Award Winner "Best House over 7,000 SF.", Residential Design & Build Magazine 2009, and Best Contemporary House "Silver Award" Dream Home Magazine 2011
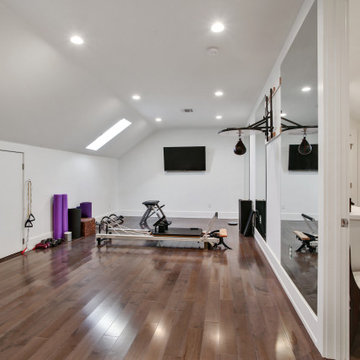
Sofia Joelsson Design, Interior Design Services. Home Gym, two story New Orleans new construction, Boxing, Palates, storage room, yoga
ニューオリンズにある高級な広いトランジショナルスタイルのおしゃれな多目的ジム (白い壁、無垢フローリング、茶色い床、三角天井) の写真
ニューオリンズにある高級な広いトランジショナルスタイルのおしゃれな多目的ジム (白い壁、無垢フローリング、茶色い床、三角天井) の写真
黒い、グレーのホームジム (ベージュの床、青い床、茶色い床) の写真
1



