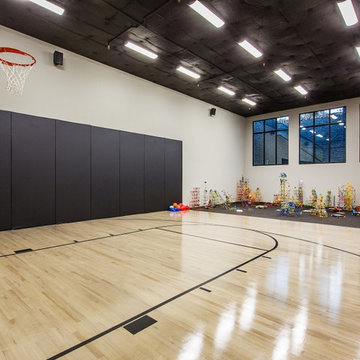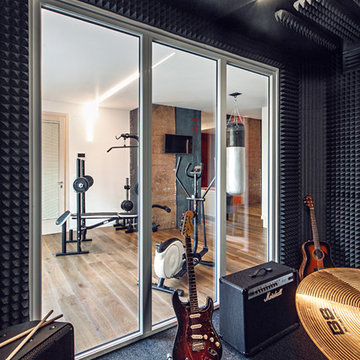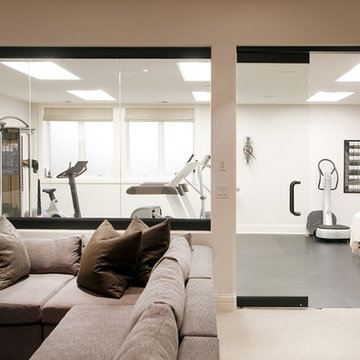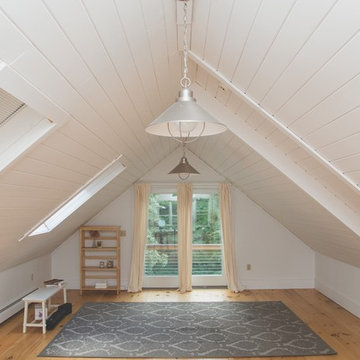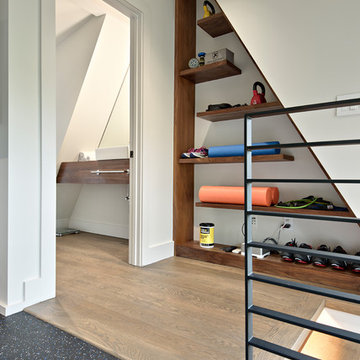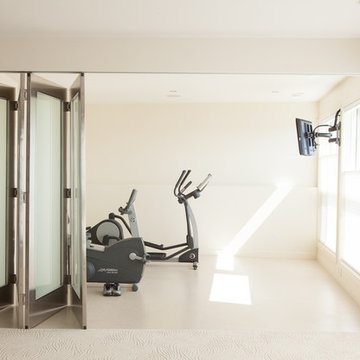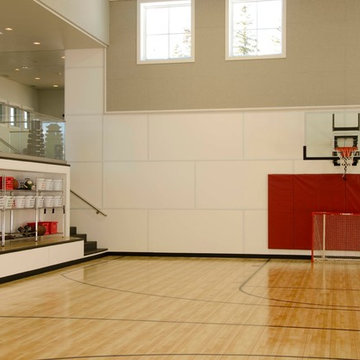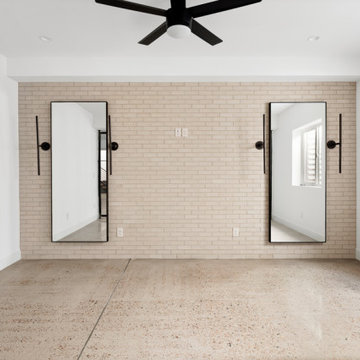ベージュのホームジム (白い壁、黄色い壁) の写真
絞り込み:
資材コスト
並び替え:今日の人気順
写真 81〜100 枚目(全 277 枚)
1/4
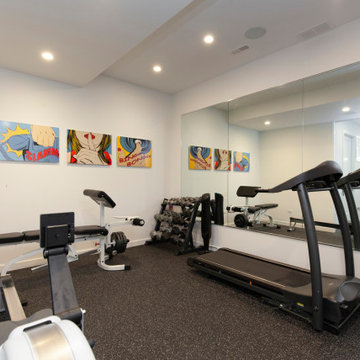
Enjoy the convince of staying fit with a home gym! Photos: Jody Kmetz
シカゴにある高級な広いモダンスタイルのおしゃれな多目的ジム (白い壁、クッションフロア、黒い床) の写真
シカゴにある高級な広いモダンスタイルのおしゃれな多目的ジム (白い壁、クッションフロア、黒い床) の写真
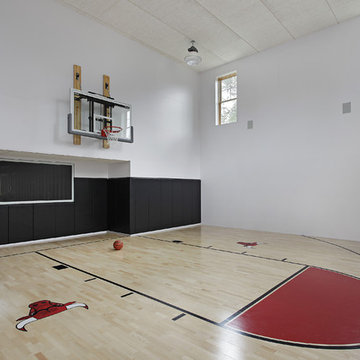
Underground basketball court in private home.
シカゴにあるコンテンポラリースタイルのおしゃれな室内コート (白い壁、淡色無垢フローリング) の写真
シカゴにあるコンテンポラリースタイルのおしゃれな室内コート (白い壁、淡色無垢フローリング) の写真
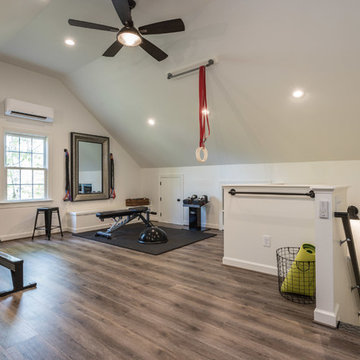
These original owners have lived in this home since 2005. They wanted to finish their unused 3rd floor and add value to their home. They are an active family so it seemed fitting to create an in-home gym with a sauna! We also wanted to incorporate a storage closet for Christmas decorations and such.
To make this space as energy efficient as possible we added spray foam. Their current HVAC could not handle the extra load, so we installed a mini-split system. There is a large unfinished storage closet as well as a knee wall storage access compartment. The 451 sqft attic now has Rosemary 9” width Ridge Core Waterproof planks on the main floor with a custom carpeted staircase.
After a long workout, these homeowners are happy to take a break in their new built-in sauna. Who could blame them!? Even their kids partake in the exercise space and sauna. We are thankful to be able to serve this amazing family.
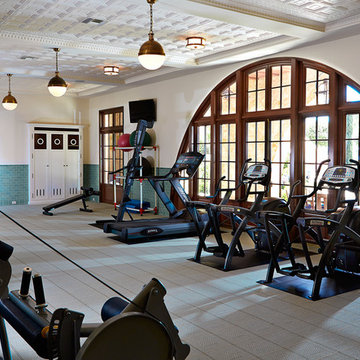
Alvarez Photography
タンパにあるトラディショナルスタイルのおしゃれな多目的ジム (白い壁、カーペット敷き、グレーの床) の写真
タンパにあるトラディショナルスタイルのおしゃれな多目的ジム (白い壁、カーペット敷き、グレーの床) の写真
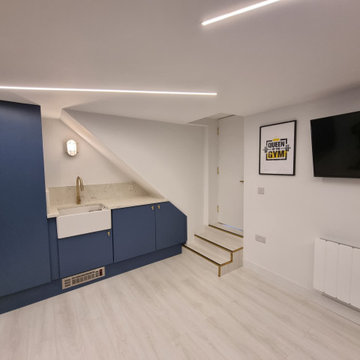
This kitchen unit contains a brass tap and brass water proof wall light and modern artwork with an inspiring quote "queen of the gym". The three steps leading up to the main house are covered with contemporary laminate flooring and the edges finished off with brass profiles.

A basement office and gym combination. The owner is a personal trainer and this allows her to work out of her home in a professional area of the house. The vinyl flooring is gym quality but fits into a residential environment with a rich linen-look. Custom cabinetry in quarter sawn oak with a clearcoat finish and blue lacquered doors adds warmth and function to this streamlined space. The backside of the filing cabinet provides the back of a gym sitting bench and storage cubbies. Large mirrors brighten the space as well as providing a means to check form while working out.
Leslie Goodwin Photography
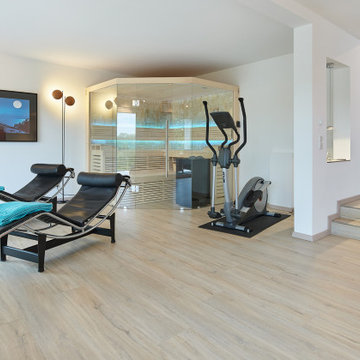
Im Innenraum herrscht eine Grundharmonie, die von farbigen Akzenten und dem Kontrast zwischen Tradition und Moderne gebrochen wird, was dem Raum etwas Lebendiges und Freundliches gibt.
Ein Highlight ist die Galerie mit Luftraum über dem Wohnbereich, der durch eine zweigeschossige Verglasung nicht nur Tageslicht, sondern auch einen starken Außenbezug erhält, so dass fast ein Wintergarteneffekt entsteht.
Der raffinierte Einsatz von Fensterformaten und Glaselementen zieht sich durchs ganze Haus und verleiht ihm einen eigenen Charakter.

Jim Schmid Photography
シャーロットにあるトラディショナルスタイルのおしゃれな多目的ジム (白い壁、カーペット敷き、ベージュの床) の写真
シャーロットにあるトラディショナルスタイルのおしゃれな多目的ジム (白い壁、カーペット敷き、ベージュの床) の写真
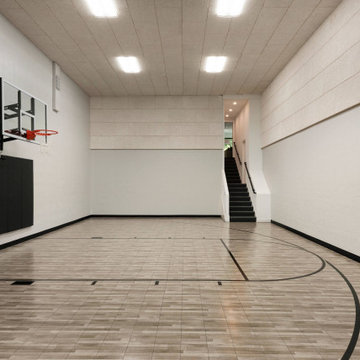
Indoor basketball court
ミネアポリスにあるラグジュアリーな広いモダンスタイルのおしゃれな室内コート (白い壁、茶色い床) の写真
ミネアポリスにあるラグジュアリーな広いモダンスタイルのおしゃれな室内コート (白い壁、茶色い床) の写真

Christina Faminoff
www.christinafaminoff.com
www.faminoff.ca
バンクーバーにあるコンテンポラリースタイルのおしゃれなヨガスタジオ (白い壁、グレーの床) の写真
バンクーバーにあるコンテンポラリースタイルのおしゃれなヨガスタジオ (白い壁、グレーの床) の写真
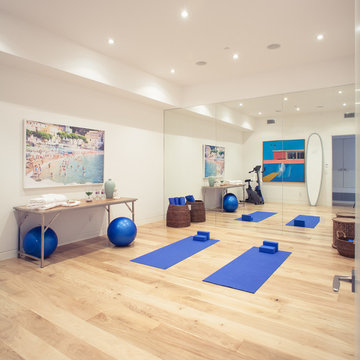
Charles-Ryan Barber
ロサンゼルスにあるコンテンポラリースタイルのおしゃれなヨガスタジオ (白い壁、淡色無垢フローリング) の写真
ロサンゼルスにあるコンテンポラリースタイルのおしゃれなヨガスタジオ (白い壁、淡色無垢フローリング) の写真
ベージュのホームジム (白い壁、黄色い壁) の写真
5
