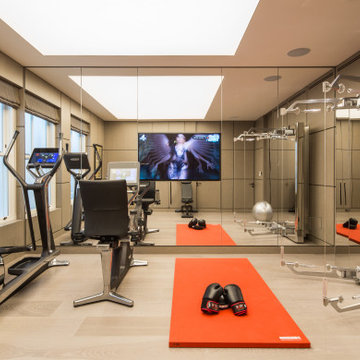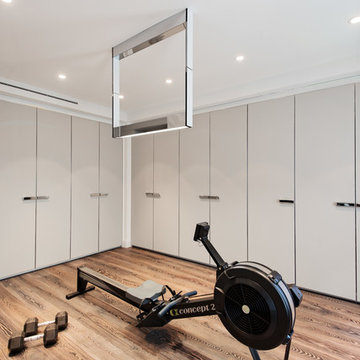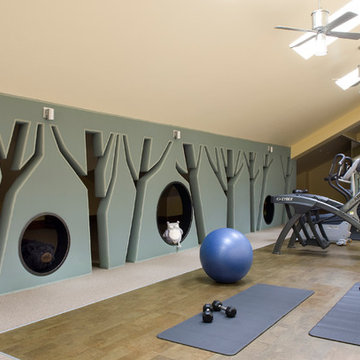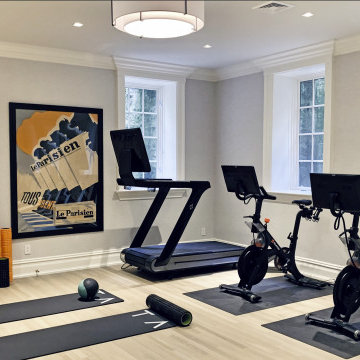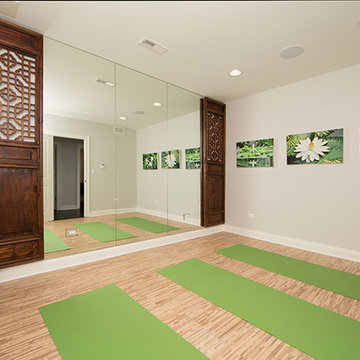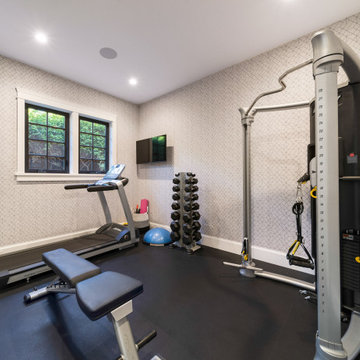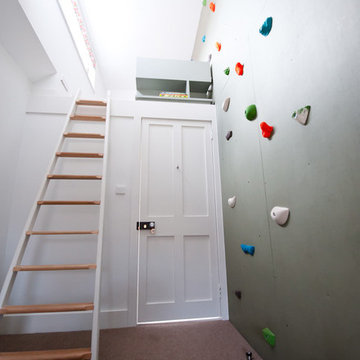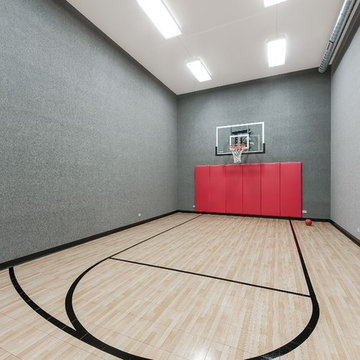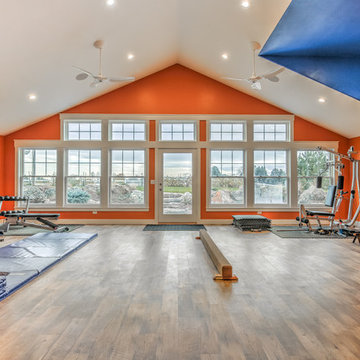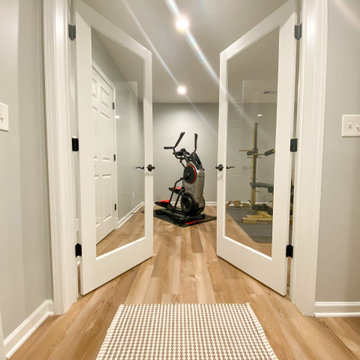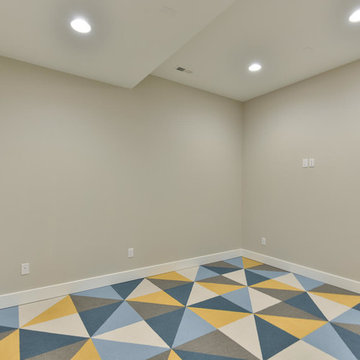ベージュのホームジム (グレーの壁、オレンジの壁) の写真
並び替え:今日の人気順
写真 41〜60 枚目(全 121 枚)

This unique city-home is designed with a center entry, flanked by formal living and dining rooms on either side. An expansive gourmet kitchen / great room spans the rear of the main floor, opening onto a terraced outdoor space comprised of more than 700SF.
The home also boasts an open, four-story staircase flooded with natural, southern light, as well as a lower level family room, four bedrooms (including two en-suite) on the second floor, and an additional two bedrooms and study on the third floor. A spacious, 500SF roof deck is accessible from the top of the staircase, providing additional outdoor space for play and entertainment.
Due to the location and shape of the site, there is a 2-car, heated garage under the house, providing direct entry from the garage into the lower level mudroom. Two additional off-street parking spots are also provided in the covered driveway leading to the garage.
Designed with family living in mind, the home has also been designed for entertaining and to embrace life's creature comforts. Pre-wired with HD Video, Audio and comprehensive low-voltage services, the home is able to accommodate and distribute any low voltage services requested by the homeowner.
This home was pre-sold during construction.
Steve Hall, Hedrich Blessing
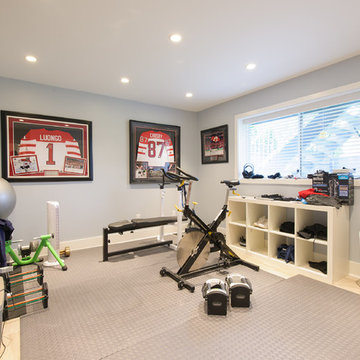
This fabulous family home in the heart of Burnaby needed a make over to fit the needs of a busy, active family who love to entertain. By opening up spaces and re organizing the floor plan we created a very functional and aesthetically stunning layout to meet the needs of a growing family.
Layout and Interior Design: Etheridge Home Renovation/ Client
Completed July 2014
Photos by Alastair Baird Photography

The home gym is hidden behind a unique entrance comprised of curved barn doors on an exposed track over stacked stone.
---
Project by Wiles Design Group. Their Cedar Rapids-based design studio serves the entire Midwest, including Iowa City, Dubuque, Davenport, and Waterloo, as well as North Missouri and St. Louis.
For more about Wiles Design Group, see here: https://wilesdesigngroup.com/

This small home gym was created for weight lifting.
アトランタにあるお手頃価格の中くらいなトランジショナルスタイルのおしゃれなトレーニングルーム (グレーの壁、コンクリートの床、グレーの床) の写真
アトランタにあるお手頃価格の中くらいなトランジショナルスタイルのおしゃれなトレーニングルーム (グレーの壁、コンクリートの床、グレーの床) の写真
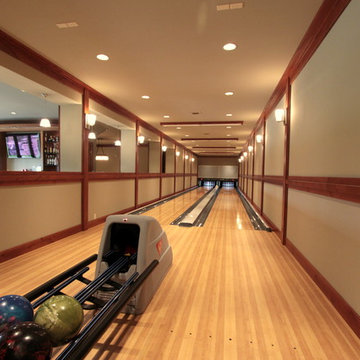
Qubica-AMF Bowling Lanes installed in new waterfront home designed and built by Dan Schaafsma of Concept Builders, Inc.
Custom Design and Building
シアトルにあるトラディショナルスタイルのおしゃれなホームジム (グレーの壁、淡色無垢フローリング) の写真
シアトルにあるトラディショナルスタイルのおしゃれなホームジム (グレーの壁、淡色無垢フローリング) の写真
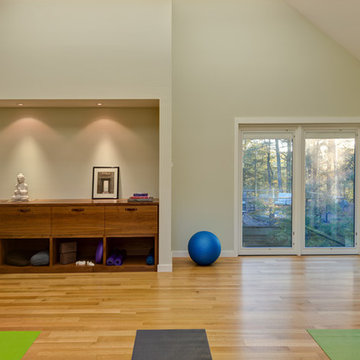
yoga room with a valley view and radiant heat under quarter sawn white oak floor
ニューヨークにある高級な広いモダンスタイルのおしゃれなヨガスタジオ (グレーの壁、淡色無垢フローリング) の写真
ニューヨークにある高級な広いモダンスタイルのおしゃれなヨガスタジオ (グレーの壁、淡色無垢フローリング) の写真
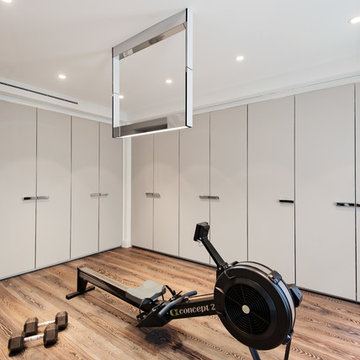
All Rights Reserved - David Giral 2013
モントリオールにあるコンテンポラリースタイルのおしゃれな多目的ジム (グレーの壁、茶色い床) の写真
モントリオールにあるコンテンポラリースタイルのおしゃれな多目的ジム (グレーの壁、茶色い床) の写真
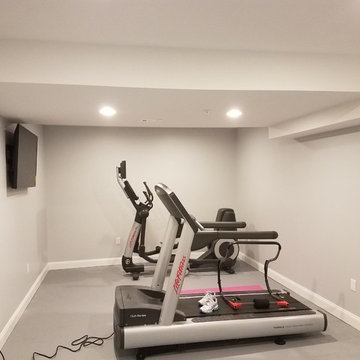
ワシントンD.C.にある広いトラディショナルスタイルのおしゃれなトレーニングルーム (グレーの壁、カーペット敷き、グレーの床) の写真
ベージュのホームジム (グレーの壁、オレンジの壁) の写真
3
