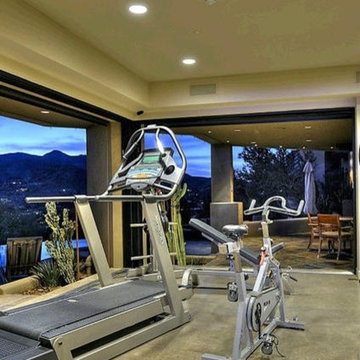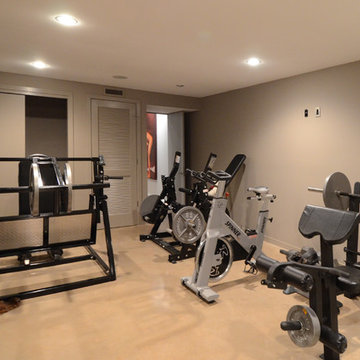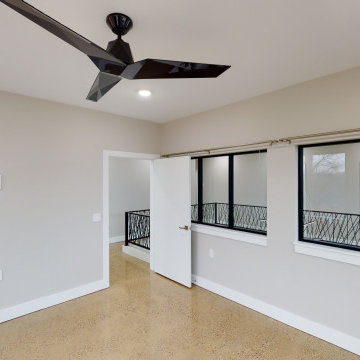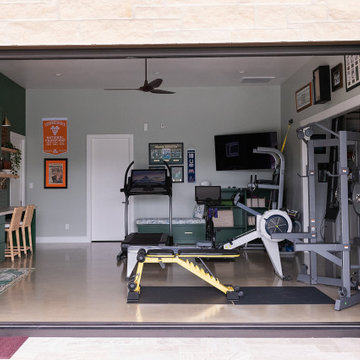高級な中くらいなホームジム (コンクリートの床、合板フローリング) の写真
絞り込み:
資材コスト
並び替え:今日の人気順
写真 1〜20 枚目(全 28 枚)
1/5

Lower Level gym area features white oak walls, polished concrete floors, and large, black-framed windows - Scandinavian Modern Interior - Indianapolis, IN - Trader's Point - Architect: HAUS | Architecture For Modern Lifestyles - Construction Manager: WERK | Building Modern - Christopher Short + Paul Reynolds - Photo: HAUS | Architecture
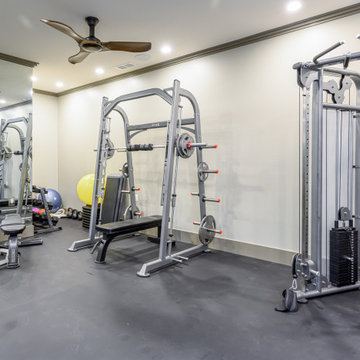
Custom-built in-home gym, in front of the stairs
他の地域にある高級な中くらいなラスティックスタイルのおしゃれなトレーニングルーム (ベージュの壁、コンクリートの床、茶色い床) の写真
他の地域にある高級な中くらいなラスティックスタイルのおしゃれなトレーニングルーム (ベージュの壁、コンクリートの床、茶色い床) の写真
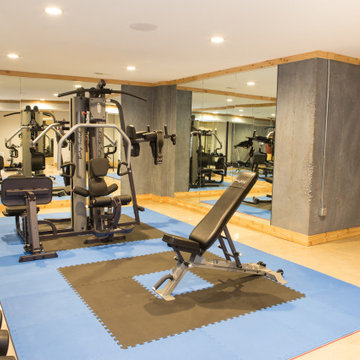
Spacious home gym with padded floors, panel mirrors, and hanging punching bag.
シカゴにある高級な中くらいなトランジショナルスタイルのおしゃれなトレーニングルーム (グレーの壁、コンクリートの床、ベージュの床) の写真
シカゴにある高級な中くらいなトランジショナルスタイルのおしゃれなトレーニングルーム (グレーの壁、コンクリートの床、ベージュの床) の写真

Lower Level gym area features white oak walls, polished concrete floors, and large, black-framed windows - Scandinavian Modern Interior - Indianapolis, IN - Trader's Point - Architect: HAUS | Architecture For Modern Lifestyles - Construction Manager: WERK | Building Modern - Christopher Short + Paul Reynolds - Photo: HAUS | Architecture

Builder: AVB Inc.
Interior Design: Vision Interiors by Visbeen
Photographer: Ashley Avila Photography
The Holloway blends the recent revival of mid-century aesthetics with the timelessness of a country farmhouse. Each façade features playfully arranged windows tucked under steeply pitched gables. Natural wood lapped siding emphasizes this homes more modern elements, while classic white board & batten covers the core of this house. A rustic stone water table wraps around the base and contours down into the rear view-out terrace.
Inside, a wide hallway connects the foyer to the den and living spaces through smooth case-less openings. Featuring a grey stone fireplace, tall windows, and vaulted wood ceiling, the living room bridges between the kitchen and den. The kitchen picks up some mid-century through the use of flat-faced upper and lower cabinets with chrome pulls. Richly toned wood chairs and table cap off the dining room, which is surrounded by windows on three sides. The grand staircase, to the left, is viewable from the outside through a set of giant casement windows on the upper landing. A spacious master suite is situated off of this upper landing. Featuring separate closets, a tiled bath with tub and shower, this suite has a perfect view out to the rear yard through the bedrooms rear windows. All the way upstairs, and to the right of the staircase, is four separate bedrooms. Downstairs, under the master suite, is a gymnasium. This gymnasium is connected to the outdoors through an overhead door and is perfect for athletic activities or storing a boat during cold months. The lower level also features a living room with view out windows and a private guest suite.
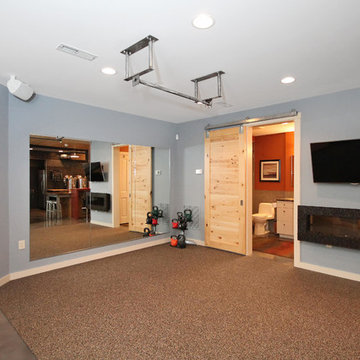
Jennifer Coates - photographer
高級な中くらいなコンテンポラリースタイルのおしゃれなトレーニングルーム (青い壁、コンクリートの床、茶色い床) の写真
高級な中くらいなコンテンポラリースタイルのおしゃれなトレーニングルーム (青い壁、コンクリートの床、茶色い床) の写真
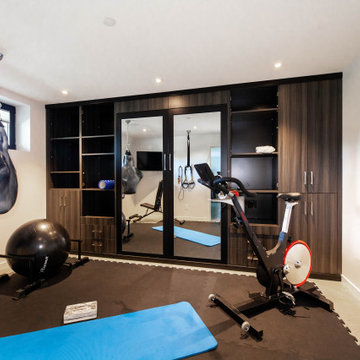
バンクーバーにある高級な中くらいなコンテンポラリースタイルのおしゃれな多目的ジム (白い壁、コンクリートの床、グレーの床) の写真
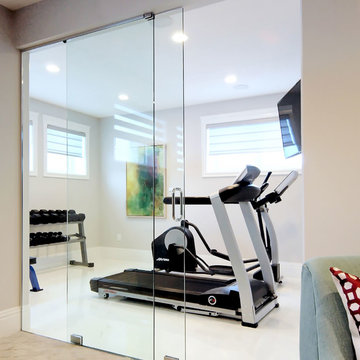
Stonebuilt was thrilled to build Grande Prairie's 2016 Rotary Dream Home. This home is an elegantly styled, fully developed bungalow featuring a barrel vaulted ceiling, stunning central staircase, grand master suite, and a sports lounge and bar downstairs - all built and finished with Stonerbuilt’s first class craftsmanship.
Robyn Salyers Photography
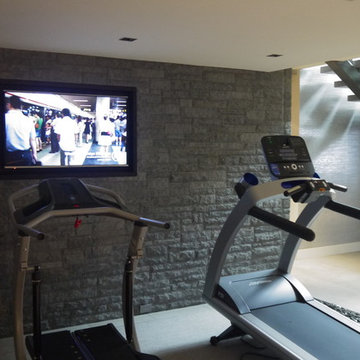
System control by wall mounted iPad
バンクーバーにある高級な中くらいなコンテンポラリースタイルのおしゃれな多目的ジム (白い壁、コンクリートの床) の写真
バンクーバーにある高級な中くらいなコンテンポラリースタイルのおしゃれな多目的ジム (白い壁、コンクリートの床) の写真
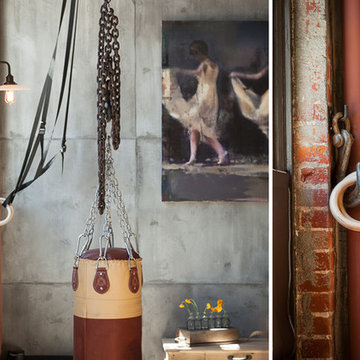
Interior Design: Muratore Corp Designer, Cindy Bayon | Construction + Millwork: Muratore Corp | Photography: Scott Hargis
サンフランシスコにある高級な中くらいなインダストリアルスタイルのおしゃれなホームジム (マルチカラーの壁、コンクリートの床) の写真
サンフランシスコにある高級な中くらいなインダストリアルスタイルのおしゃれなホームジム (マルチカラーの壁、コンクリートの床) の写真
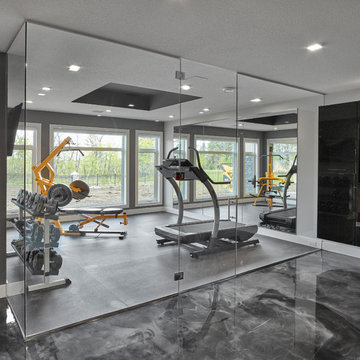
Great gym with glass walls and a beautiful view
エドモントンにある高級な中くらいなコンテンポラリースタイルのおしゃれなトレーニングルーム (グレーの壁、コンクリートの床、グレーの床) の写真
エドモントンにある高級な中くらいなコンテンポラリースタイルのおしゃれなトレーニングルーム (グレーの壁、コンクリートの床、グレーの床) の写真
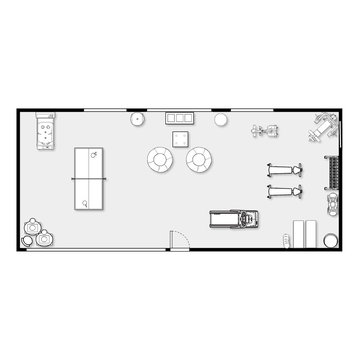
We design a layout of the gym floor plan, pre-installation.
メルボルンにある高級な中くらいなコンテンポラリースタイルのおしゃれな多目的ジム (グレーの壁、コンクリートの床) の写真
メルボルンにある高級な中くらいなコンテンポラリースタイルのおしゃれな多目的ジム (グレーの壁、コンクリートの床) の写真
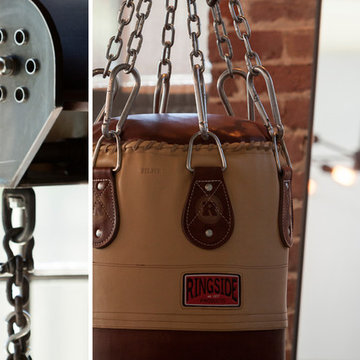
Interior Design: Muratore Corp Designer, Cindy Bayon | Construction + Millwork: Muratore Corp | Photography: Scott Hargis
サンフランシスコにある高級な中くらいなインダストリアルスタイルのおしゃれなホームジム (マルチカラーの壁、コンクリートの床) の写真
サンフランシスコにある高級な中くらいなインダストリアルスタイルのおしゃれなホームジム (マルチカラーの壁、コンクリートの床) の写真
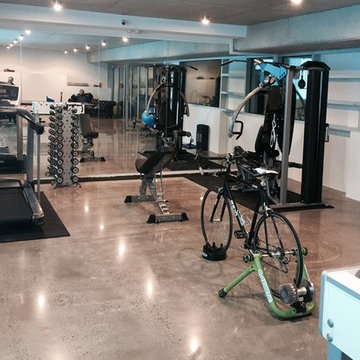
Gym Description:
Bodycraft GXP multi gym
Vision Treadmill
VIP Boxing Equipment
Free Weights and Bench
matts & Fitness Balls
Game Room:
Air Hockey Table
Table Tennis
高級な中くらいなホームジム (コンクリートの床、合板フローリング) の写真
1

