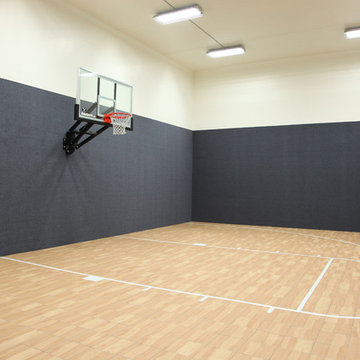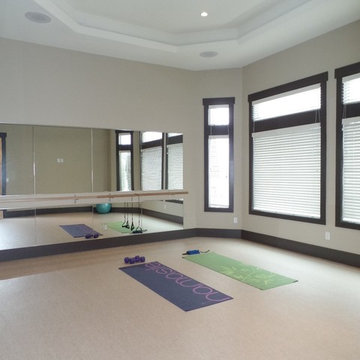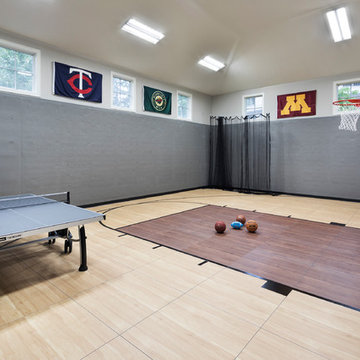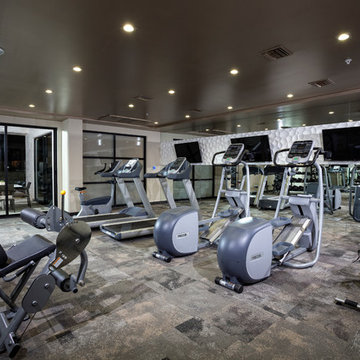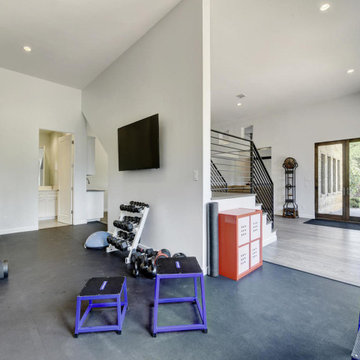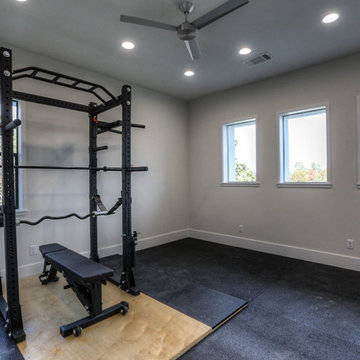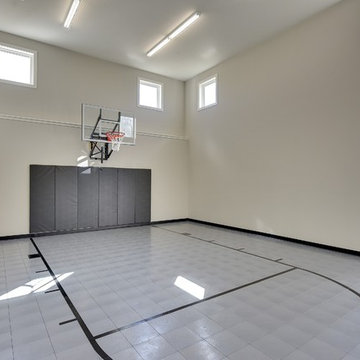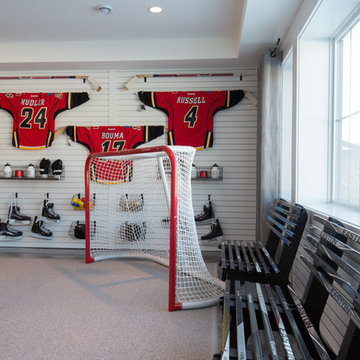高級なグレーのホームジムの写真
絞り込み:
資材コスト
並び替え:今日の人気順
写真 121〜140 枚目(全 207 枚)
1/3
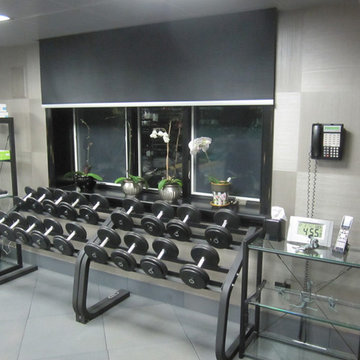
A great integration system seamlessly manages a multitude of systems intelligently and automatically while requiring an absolute minimum of user prompting to create repeatable environmental and entertainment scenes which they enjoy.
This project required 21 zones of digital audio, 12 zones of HD video with access to 7 sources ranging from multiple HD Cable Boxes, Surveillance Cameras, Blu-Ray DVD, dual Satellite Radio tuners and Apple TV. This systems cornerstone of operation is the NetStreams DigiLinx integration system which boasts IP based audio for CD quality sound while incorporating complete property intercom, paging and door chimes. Lutron Homeworks lighting control manages the exterior and interior lighting which we designed to showcase this homes best features. Several interior spaces required Lurton’s Sivoia silent operating motorized shades for privacy and ambient light control. Numerous cameras keep a vigilant eye on the entire property. Viewing cameras or operating any of the homes Entertainment, Lighting or Technology Systems can be accomplished through iPhone, iPads, fixed touch screens, handheld remotes from URC and computer.
Our favorite integration features include the ability to instantly launch music for the patio from Lutron Homeworks seeTouch controllers located at patio egress and simple to operate handheld remotes for owners and their guests.
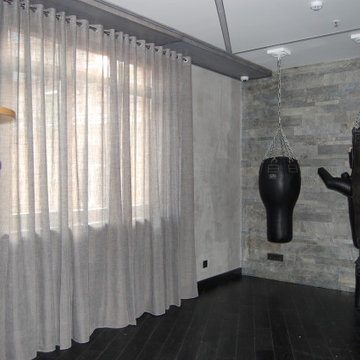
Квартира Москва ул. Чаянова 149,21 м2
Данная квартира создавалась строго для родителей большой семьи, где у взрослые могут отдыхать, работать, иметь строго своё пространство. Здесь есть - большая гостиная, спальня, обширные гардеробные , спортзал, 2 санузла, при спальне и при спортзале.
Квартира имеет свой вход из межквартирного холла, но и соединена с соседней, где находится общее пространство и детский комнаты.
По желанию заказчиков, большое значение уделено вариативности пространств. Так спортзал, при необходимости, превращается в ещё одну спальню, а обширная лоджия – в кабинет.
В оформлении применены в основном природные материалы, камень, дерево. Почти все предметы мебели изготовлены по индивидуальному проекту, что позволило максимально эффективно использовать пространство.
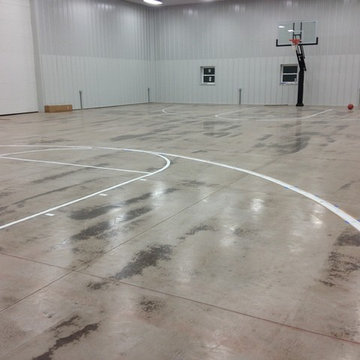
Brian installed the Pro Dunk Platinum Basketball Systems at the facility on its striped concrete full court. The dimensions of the full court are 60 feet wide and 80 feet deep. The facility is located in Greenfield, Ohio. This is a Pro Dunk Platinum Basketball System that was purchased in July of 2012. It was installed on a 60 ft wide by a 80 ft deep playing area in Greenfield, OH. Browse all of Brian B's photos navigate to: http://www.produnkhoops.com/photos/albums/brian-60x80-pro-dunk-platinum-basketball-system-662/
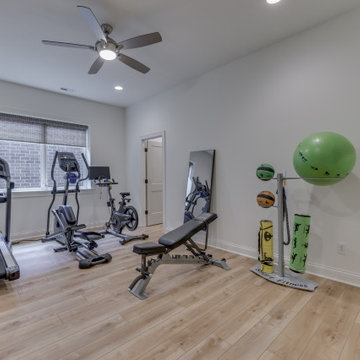
Photos by Mark Myers of Myers Imaging
インディアナポリスにある高級なおしゃれな多目的ジム (白い壁、淡色無垢フローリング) の写真
インディアナポリスにある高級なおしゃれな多目的ジム (白い壁、淡色無垢フローリング) の写真
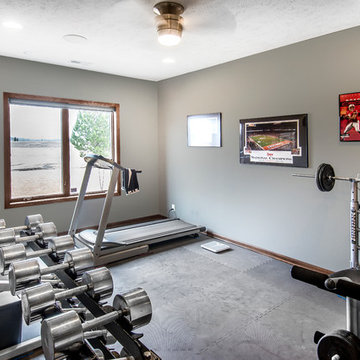
Architect: Michelle Penn, AIA
Alan Jackson - Jackson Studios
オマハにある高級な中くらいなトランジショナルスタイルのおしゃれな多目的ジム (茶色い壁) の写真
オマハにある高級な中くらいなトランジショナルスタイルのおしゃれな多目的ジム (茶色い壁) の写真
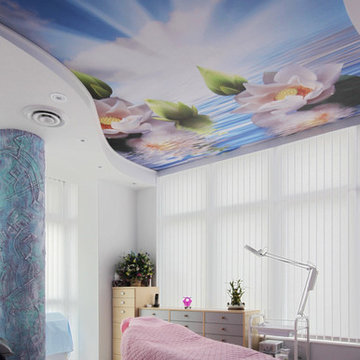
A graphic of water lilies, digitally printed on Laqfoil stretch ceiling, adds a daydream like quality to this otherwise sterile massage room
トロントにある高級な中くらいなモダンスタイルのおしゃれな多目的ジム (白い壁、磁器タイルの床) の写真
トロントにある高級な中くらいなモダンスタイルのおしゃれな多目的ジム (白い壁、磁器タイルの床) の写真
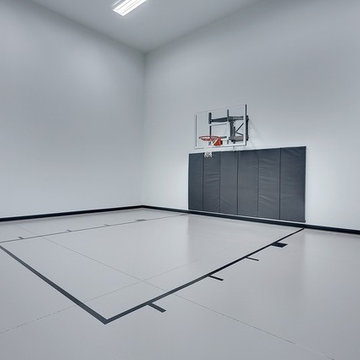
Home sport court.
Photography by Spacecrafting
ミネアポリスにある高級な広いトランジショナルスタイルのおしゃれな室内コート (グレーの壁、コンクリートの床、グレーの床) の写真
ミネアポリスにある高級な広いトランジショナルスタイルのおしゃれな室内コート (グレーの壁、コンクリートの床、グレーの床) の写真
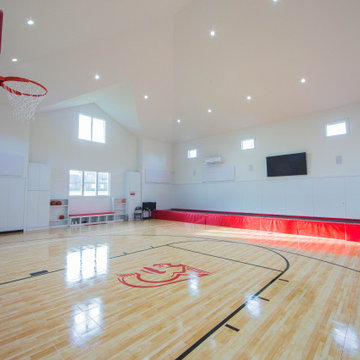
The space is large enough to house a second area dedicated to tumbling and a volleyball court.
インディアナポリスにある高級な広いトラディショナルスタイルのおしゃれな室内コート (白い壁、茶色い床、三角天井) の写真
インディアナポリスにある高級な広いトラディショナルスタイルのおしゃれな室内コート (白い壁、茶色い床、三角天井) の写真
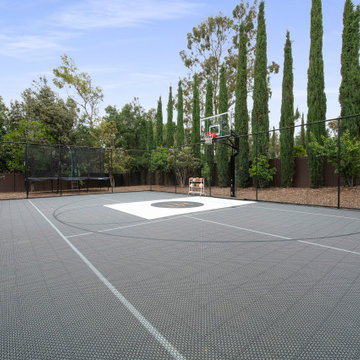
Out door Game court for pickle ball, basket ball, any sport
オレンジカウンティにある高級な巨大なコンテンポラリースタイルのおしゃれなホームジムの写真
オレンジカウンティにある高級な巨大なコンテンポラリースタイルのおしゃれなホームジムの写真
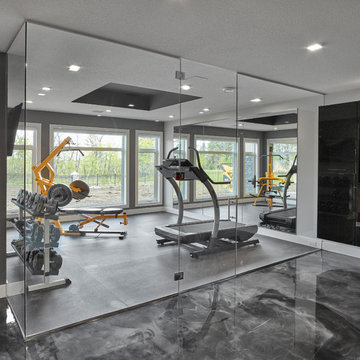
Great gym with glass walls and a beautiful view
エドモントンにある高級な中くらいなコンテンポラリースタイルのおしゃれなトレーニングルーム (グレーの壁、コンクリートの床、グレーの床) の写真
エドモントンにある高級な中くらいなコンテンポラリースタイルのおしゃれなトレーニングルーム (グレーの壁、コンクリートの床、グレーの床) の写真
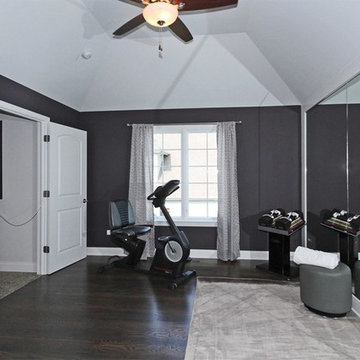
Arundel Custom Home
Ashwood Park
Naperville, IL
Indian Prairie School District 204
シカゴにある高級な広いコンテンポラリースタイルのおしゃれなトレーニングルーム (濃色無垢フローリング、グレーの壁) の写真
シカゴにある高級な広いコンテンポラリースタイルのおしゃれなトレーニングルーム (濃色無垢フローリング、グレーの壁) の写真
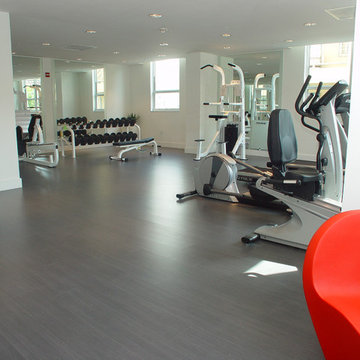
Located in the heart of downtown Miami, stands a modern condominium in an urban environment with lush vegetation of bamboo and tropical garden.
This condominium interior boasts concrete flooring with a geometric pattern and large concrete panels adorn the walls which complements the large desk made solely of concrete as the concierge desk.
Bursts of orange hues warm the space with custom-made art. Furnishing in orange as well, completes a fantastically modern space with a warm ambience.
Miami,
Miami Interior Designers,
Miami Interior Designer,
Interior Designers Miami,
Interior Designer Miami,
Modern Interior Designers,
Modern Interior Designer,
Modern interior decorators,
Modern interior decorator,
Contemporary Interior Designers,
Contemporary Interior Designer,
Interior design decorators,
Interior design decorator,
Interior Decoration and Design,
Black Interior Designers,
Black Interior Designer,
Interior designer,
Interior designers,
Interior design decorators,
Interior design decorator,
Home interior designers,
Home interior designer,
Interior design companies,
Interior decorators,
Interior decorator,
Decorators,
Decorator,
Miami Decorators,
Miami Decorator,
Decorators Miami,
Decorator Miami,
Interior Design Firm,
Interior Design Firms,
Interior Designer Firm,
Interior Designer Firms,
Interior design,
Interior designs,
高級なグレーのホームジムの写真
7
