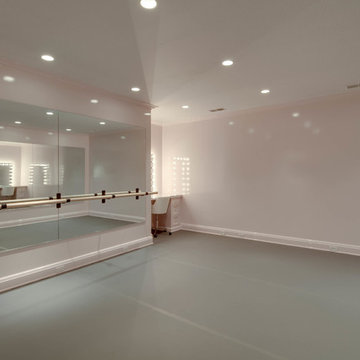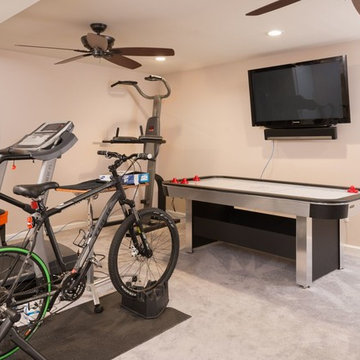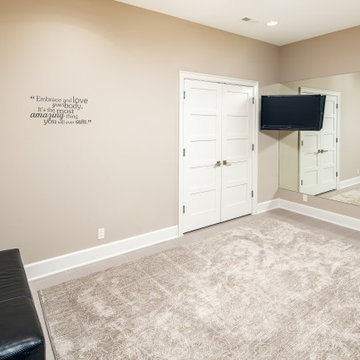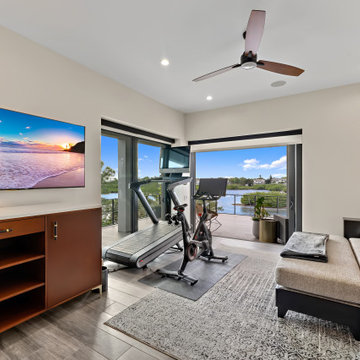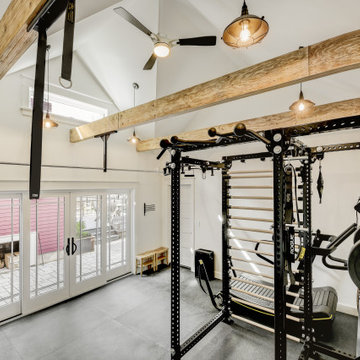高級なベージュのホームジム (グレーの床) の写真
絞り込み:
資材コスト
並び替え:今日の人気順
写真 1〜18 枚目(全 18 枚)
1/4

We are excited to share the grand reveal of this fantastic home gym remodel we recently completed. What started as an unfinished basement transformed into a state-of-the-art home gym featuring stunning design elements including hickory wood accents, dramatic charcoal and gold wallpaper, and exposed black ceilings. With all the equipment needed to create a commercial gym experience at home, we added a punching column, rubber flooring, dimmable LED lighting, a ceiling fan, and infrared sauna to relax in after the workout!

Builder: AVB Inc.
Interior Design: Vision Interiors by Visbeen
Photographer: Ashley Avila Photography
The Holloway blends the recent revival of mid-century aesthetics with the timelessness of a country farmhouse. Each façade features playfully arranged windows tucked under steeply pitched gables. Natural wood lapped siding emphasizes this homes more modern elements, while classic white board & batten covers the core of this house. A rustic stone water table wraps around the base and contours down into the rear view-out terrace.
Inside, a wide hallway connects the foyer to the den and living spaces through smooth case-less openings. Featuring a grey stone fireplace, tall windows, and vaulted wood ceiling, the living room bridges between the kitchen and den. The kitchen picks up some mid-century through the use of flat-faced upper and lower cabinets with chrome pulls. Richly toned wood chairs and table cap off the dining room, which is surrounded by windows on three sides. The grand staircase, to the left, is viewable from the outside through a set of giant casement windows on the upper landing. A spacious master suite is situated off of this upper landing. Featuring separate closets, a tiled bath with tub and shower, this suite has a perfect view out to the rear yard through the bedrooms rear windows. All the way upstairs, and to the right of the staircase, is four separate bedrooms. Downstairs, under the master suite, is a gymnasium. This gymnasium is connected to the outdoors through an overhead door and is perfect for athletic activities or storing a boat during cold months. The lower level also features a living room with view out windows and a private guest suite.

A basement office and gym combination. The owner is a personal trainer and this allows her to work out of her home in a professional area of the house. The vinyl flooring is gym quality but fits into a residential environment with a rich linen-look. Custom cabinetry in quarter sawn oak with a clearcoat finish and blue lacquered doors adds warmth and function to this streamlined space. The backside of the filing cabinet provides the back of a gym sitting bench and storage cubbies. Large mirrors brighten the space as well as providing a means to check form while working out.
Leslie Goodwin Photography
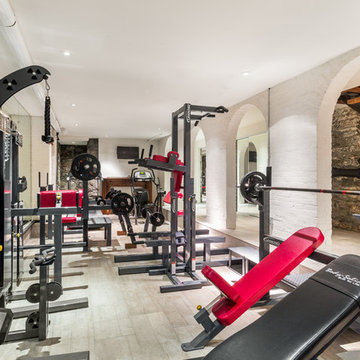
Photography by Travis Mark.
ニューヨークにある高級な広いミッドセンチュリースタイルのおしゃれなトレーニングルーム (白い壁、セラミックタイルの床、グレーの床) の写真
ニューヨークにある高級な広いミッドセンチュリースタイルのおしゃれなトレーニングルーム (白い壁、セラミックタイルの床、グレーの床) の写真
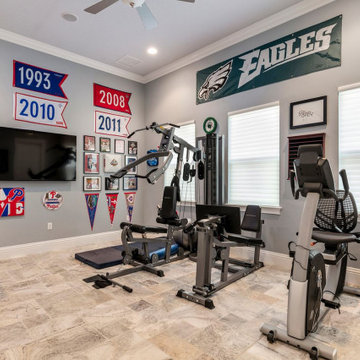
Custom home gym Reunion Resort Kissimmee FL by Landmark Custom Builder & Remodeling
オーランドにある高級な広いトランジショナルスタイルのおしゃれな多目的ジム (グレーの壁、トラバーチンの床、グレーの床) の写真
オーランドにある高級な広いトランジショナルスタイルのおしゃれな多目的ジム (グレーの壁、トラバーチンの床、グレーの床) の写真
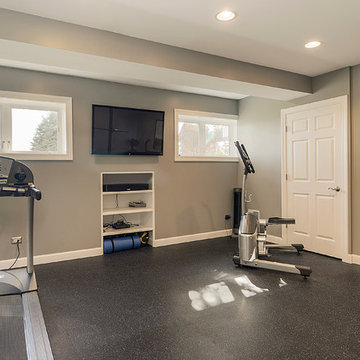
Portraits of Home by Rachael Ormond
ナッシュビルにある高級な中くらいなトランジショナルスタイルのおしゃれなトレーニングルーム (グレーの壁、グレーの床) の写真
ナッシュビルにある高級な中くらいなトランジショナルスタイルのおしゃれなトレーニングルーム (グレーの壁、グレーの床) の写真
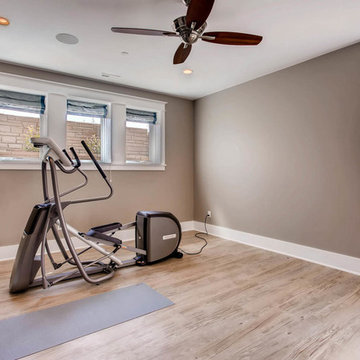
CUSTOM HOME BY STERLING CUSTOM HOMES, CASTLE ROCK, CO
デンバーにある高級な中くらいなコンテンポラリースタイルのおしゃれなホームジム (グレーの壁、淡色無垢フローリング、グレーの床) の写真
デンバーにある高級な中くらいなコンテンポラリースタイルのおしゃれなホームジム (グレーの壁、淡色無垢フローリング、グレーの床) の写真
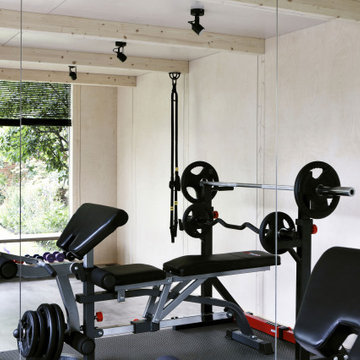
The space is to be used all year round, principally as a gym – with a weights bench and kettlebells – plus with room for aerobic exercise and yoga. Beyond this, the space provides a place at the end of the garden to escape, relax and enjoy time close to nature.
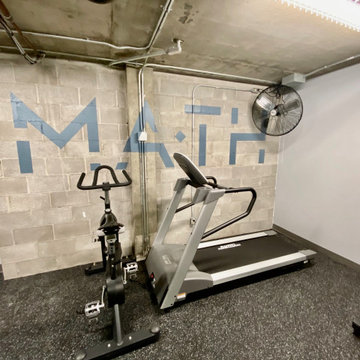
Gym Construction with bathroom / Shower.
モントリオールにある高級な広いインダストリアルスタイルのおしゃれな多目的ジム (グレーの壁、コンクリートの床、グレーの床、表し梁) の写真
モントリオールにある高級な広いインダストリアルスタイルのおしゃれな多目的ジム (グレーの壁、コンクリートの床、グレーの床、表し梁) の写真
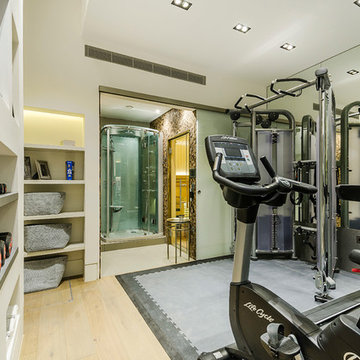
Fully equiped gym, designed and equiped by us, along with sauna and steam room. Additional flooring for gym use and protection of underlying floor.
Alyson Jackson-Petts
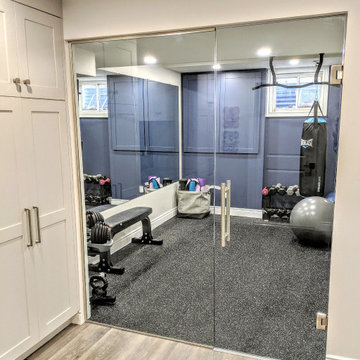
This fun work out area was incorporated into this basement renovation. The glass doors allows the light to filter through into the rest of the space.
高級なベージュのホームジム (グレーの床) の写真
1
