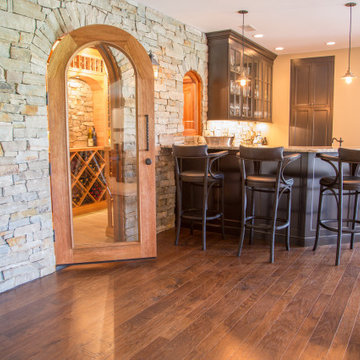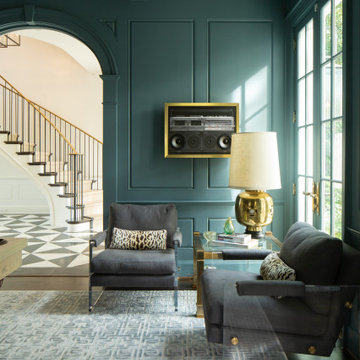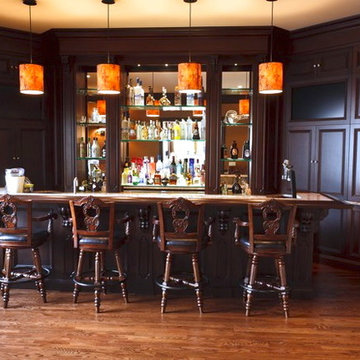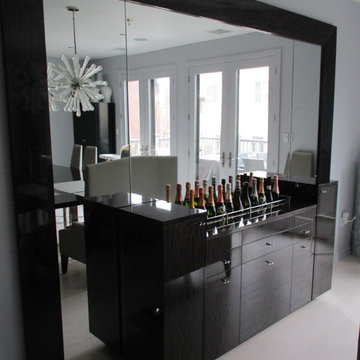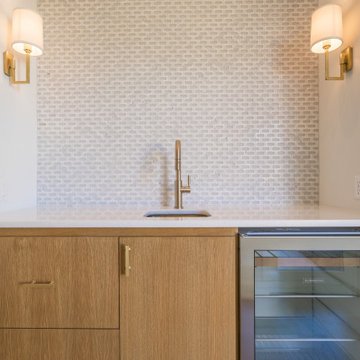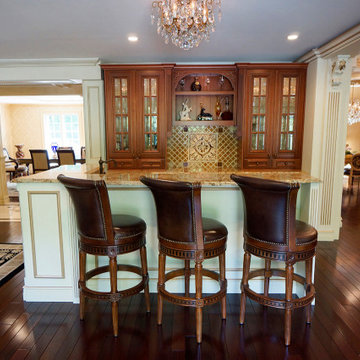巨大なホームバーの写真
絞り込み:
資材コスト
並び替え:今日の人気順
写真 1421〜1440 枚目(全 1,579 枚)
1/2
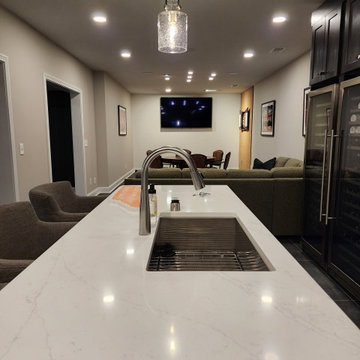
I can also watch TV from in here
他の地域にある高級な巨大なモダンスタイルのおしゃれなウェット バー (I型、アンダーカウンターシンク、シェーカースタイル扉のキャビネット、濃色木目調キャビネット、クオーツストーンカウンター、グレーのキッチンパネル、セラミックタイルのキッチンパネル、セラミックタイルの床、マルチカラーの床、白いキッチンカウンター) の写真
他の地域にある高級な巨大なモダンスタイルのおしゃれなウェット バー (I型、アンダーカウンターシンク、シェーカースタイル扉のキャビネット、濃色木目調キャビネット、クオーツストーンカウンター、グレーのキッチンパネル、セラミックタイルのキッチンパネル、セラミックタイルの床、マルチカラーの床、白いキッチンカウンター) の写真
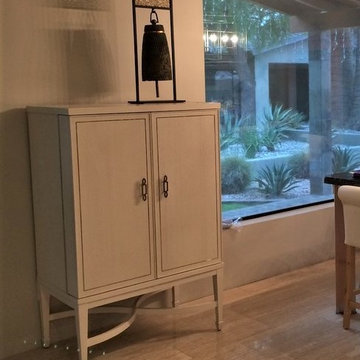
Counter height family dining table. (4) new aluminum metal counter height stools, new lighting throughout, drink refrigerator and new Bernhardt Beverage cabinet.
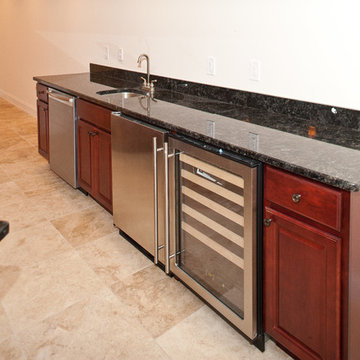
Entertain your guest with a beautiful custom made bar with all of the modern appliances. Lot's of options and accessories to choose from. Let's work together to design a custom bar you will be proud to show off.
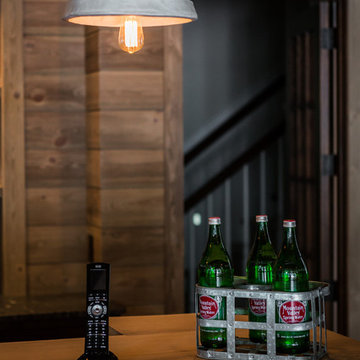
Rick Fisher - Materials are meticulously selected and crafted, like the sunroom's stone on walls and full range bluestone floor. Unique wall coverings bring distinct personality to every room and crafted wood details include a reclaimed live edge bar top. The Elan remote allows the homeowner to control the speakers, lights, and television from a touch of a button.
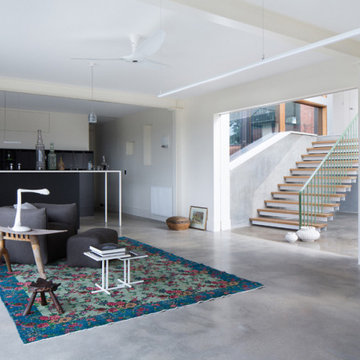
The bar was designed to be elegant yet practical and to modestly fit into the surrounding spaces. The back cabinet was design with singular doors for individual bottles.
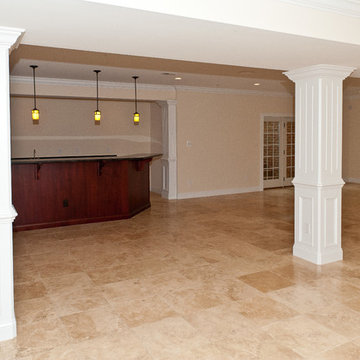
Entertain your guest with a beautiful custom made bar with all of the modern appliances. Lot's of options and accessories to choose from. Let's work together to design a custom bar you will be proud to show off.
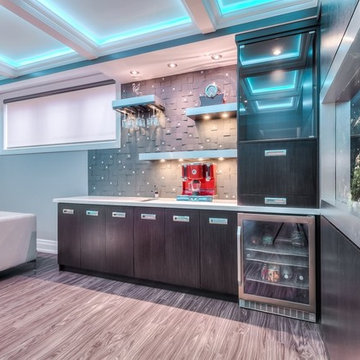
Photo via Anthony Rego
Staged by Staging2Sell your Home Inc.
トロントにあるラグジュアリーな巨大なトランジショナルスタイルのおしゃれなホームバー (フラットパネル扉のキャビネット、濃色木目調キャビネット、珪岩カウンター、グレーのキッチンパネル、ラミネートの床) の写真
トロントにあるラグジュアリーな巨大なトランジショナルスタイルのおしゃれなホームバー (フラットパネル扉のキャビネット、濃色木目調キャビネット、珪岩カウンター、グレーのキッチンパネル、ラミネートの床) の写真
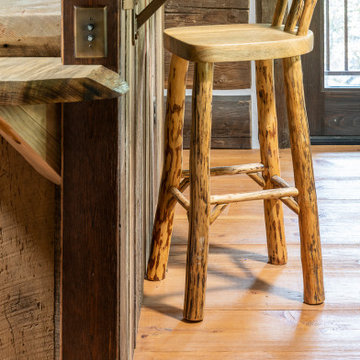
If your architect could invent a method that provided wood products for your home with just the right amount of aging, it would look like this.
The SchaferWoodTM process starts with helping you customize a full materials package, including structural timbers/logs, interior paneling, case/base, flooring, exterior siding and trim, all in your preferred colors and textures, and in sizes beyond what mainstream suppliers can offer.
We then sustainably harvest the highest grade, large residual logs, and custom cut each piece for your order (leaving nothing to waste).
The wood acquires its beautifully aged appearance through a proprietary process that combines heavy double brushing/hewning, charring,
and finish coloring with organic, water-based materials.
Finally, we deliver the complete package to your site when you need it– never too early or late.
Timeless. Antique. Accurate. Intelligent. This is SchaferWood.
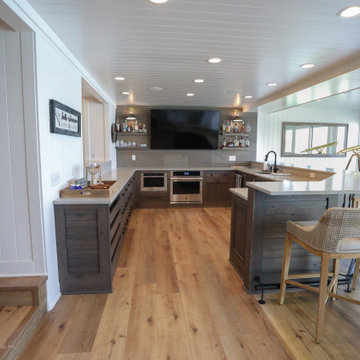
Custom solid 1/4 sawn, knotty White Oak cabinets stained storm gray with a low sheen finish; and Vicostone Concreto® leathered Quartz countertops by Hoosier House Furnishings. AV by Pro It Solutions, Wakarusa. New sliders and windows by Quality Window & Door. Moen Paterson™ single handle pull down kitchen faucet in Matte Black and Native Trails Cocina hammered metal sink in brushed nickel from Ferguson.
Helman Sechrist Architecture, Project Architect; Photo by Marie 'Martin' Kinney; General Contracting by Martin Bros. Contracting, Inc.
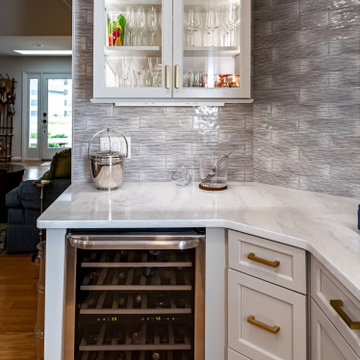
アトランタにある高級な巨大なビーチスタイルのおしゃれなホームバー (ドロップインシンク、シェーカースタイル扉のキャビネット、白いキャビネット、珪岩カウンター、グレーのキッチンパネル、磁器タイルのキッチンパネル、無垢フローリング、マルチカラーのキッチンカウンター) の写真
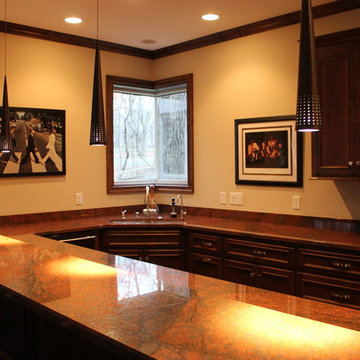
Lower Level Bar with (profile) Flat-Eased (stone) Red Dragon Granite Countertops
ミルウォーキーにあるラグジュアリーな巨大なトラディショナルスタイルのおしゃれな着席型バー (コの字型、ドロップインシンク、レイズドパネル扉のキャビネット、濃色木目調キャビネット、御影石カウンター、石スラブのキッチンパネル) の写真
ミルウォーキーにあるラグジュアリーな巨大なトラディショナルスタイルのおしゃれな着席型バー (コの字型、ドロップインシンク、レイズドパネル扉のキャビネット、濃色木目調キャビネット、御影石カウンター、石スラブのキッチンパネル) の写真
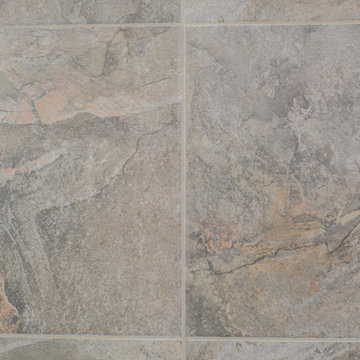
Complete basement finish with bar, TV room, game room, bedroom and bathroom.
ワシントンD.C.にある高級な巨大なトランジショナルスタイルのおしゃれなホームバーの写真
ワシントンD.C.にある高級な巨大なトランジショナルスタイルのおしゃれなホームバーの写真
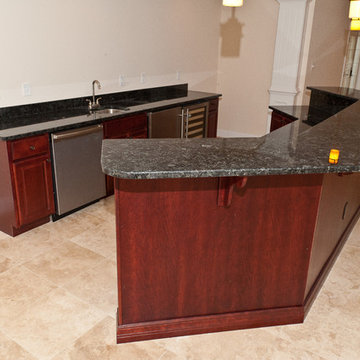
Entertain your guest with a beautiful custom made bar with all of the modern appliances. Lot's of options and accessories to choose from. Let's work together to design a custom bar you will be proud to show off.
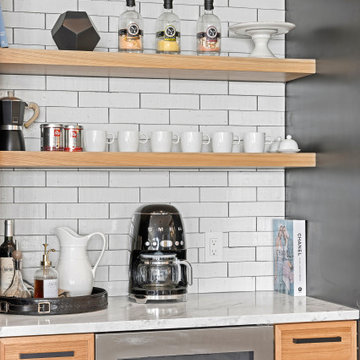
This new construction by our team is ready for the public. Listing by: Douglas Elliman Real Estate 631-267-7335
Hara Kang - Associate Real Estate Broker
Nestled on a highly coveted tranquil street in the Northwest Woods of East Hampton, this stunning newly constructed transitional home spans over 6,500+ sqft above grade and 2,500+ sqft below grade. The home is situated on an expansive 1.50 acre parcel adjacent to 24 acres of protected reserve. Combining sleek modern design with optimal functionality, this architectural masterpiece is perfectly suited for your Hamptons lifestyle. With 8+ bedrooms and 5.5 bathrooms, this property boasts double height ceilings, an airy open floor plan, a media room, and a wine room/gym for all your entertainment needs. The centrally located kitchen features exquisite stone countertops, top-of-the-line appliances, custom cabinetry, and designer fixtures, all complemented by expertly crafted woodworking and detailing throughout. The upper level encompasses 4 bedrooms, including the luxurious primary suite, complete with 2 walk-in closets and a balcony overlooking the pool and reserve. This property also features a range of amenities including solar panels, radiant heated floors, an indoor/outdoor sound system, security cameras, a covered patio, a generous pool lounge area, and a heated gunite pool with a spa. Only minutes from the village and renowned ocean and bay beaches, this property represents the epitome of Hamptons luxury living.
巨大なホームバーの写真
72
