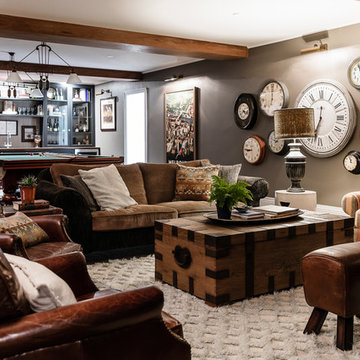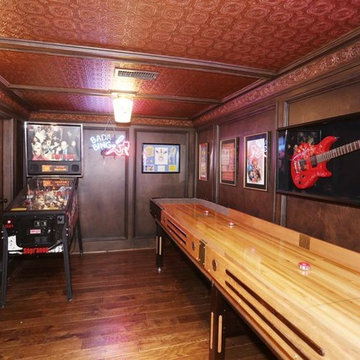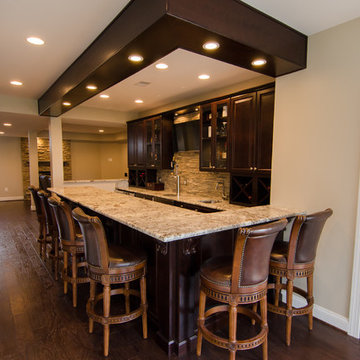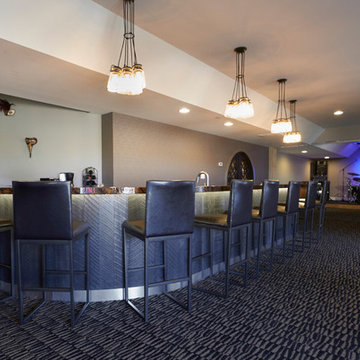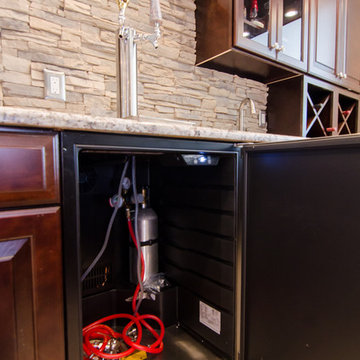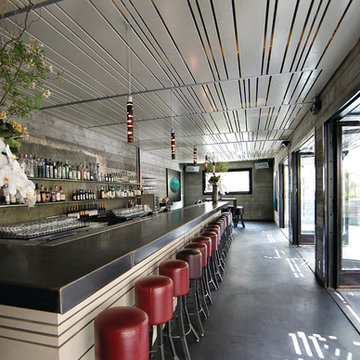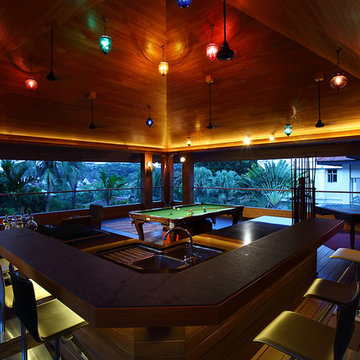巨大なエクレクティックスタイルのホームバーの写真
絞り込み:
資材コスト
並び替え:今日の人気順
写真 1〜20 枚目(全 53 枚)
1/3
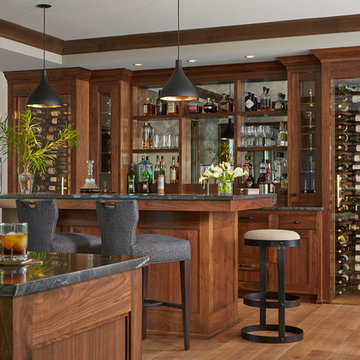
Hendel Homes
Susan Gilmore Photography
ミネアポリスにあるラグジュアリーな巨大なエクレクティックスタイルのおしゃれなホームバー (落し込みパネル扉のキャビネット、濃色木目調キャビネット、御影石カウンター、無垢フローリング、茶色い床) の写真
ミネアポリスにあるラグジュアリーな巨大なエクレクティックスタイルのおしゃれなホームバー (落し込みパネル扉のキャビネット、濃色木目調キャビネット、御影石カウンター、無垢フローリング、茶色い床) の写真
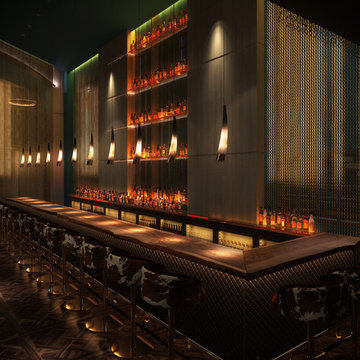
Concept for an uber-luxury home bar. French parquet walnut flooring, tufted bar front, live edge wood slab bar countertop, hair-on-hide upholstered bar stools, metal chain drapery, custom drinking horn inspired pendants and edge-lit glass shelves inset in the platinum-shade veneer millwork come together to create this unforgettable space.
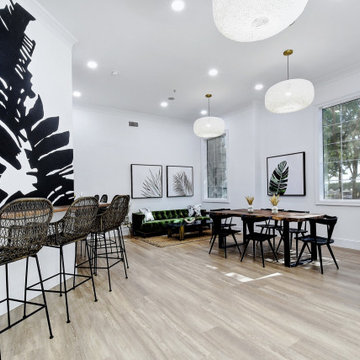
Turned this old leasing office into a cafe or business center for clubhouse remodel project. Can also be an inspiration for a home bar or multi use room
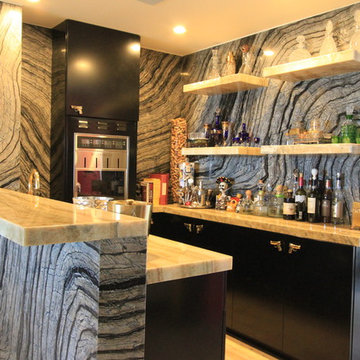
オレンジカウンティにあるラグジュアリーな巨大なエクレクティックスタイルのおしゃれなホームバー (L型、アンダーカウンターシンク、フラットパネル扉のキャビネット、グレーのキャビネット、大理石カウンター、白いキッチンパネル、サブウェイタイルのキッチンパネル、セラミックタイルの床) の写真
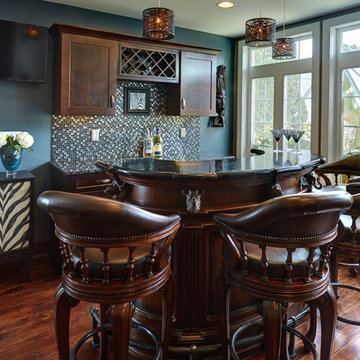
This project challenged us to creatively design a space with an open concept in a currently disjointed first floor. We converted a formal dining room, small kitchen, a pantry/storage room and a porch into a gorgeous kitchen, dining room, entertainment bar with a small powder off the entry way. It is easy to create a space if you have a great open floor plan, but we had to be specific in our design in order to take into account removing three structural walls, columns, and adjusting for different ceiling heights throughout the space. Our team worked together to give this couple an amazing entertaining space. They have a great functional kitchen with elegance and charm. The wood floors complement the rich stains of the Waypoint Cherry Java stained cabinets. The blue and green flecks in the Volga Blue granite are replicated in the soft blue tones of the glass backsplash that provides sophistication and color to the space. Fun pendant lights add a little glitz to the space. The once formal dining room and back porch have now become a fun entertaining space.
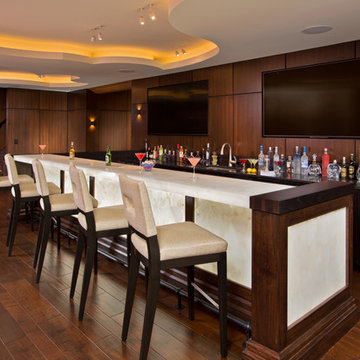
The basement wet bar is fully stocked for all of the family gatherings. Gemstone white quartz panels and countertops contrast beautifully with the stained walnut custom woodwork.
Scott Bergmann Photography
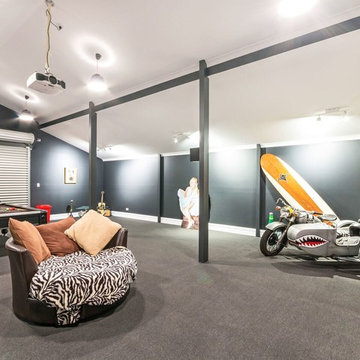
This elegant 5 Bedroom 4 Bathroom single story home is set on a semi rural block located South of the river.
It was constructed with high quality fittings and fixtures. Complete with high gloss polished Jarrah Timber flooring and in the large kitchen traditional cabinetry and shelving are complimented by luxurious stone bench tops giving this house has an old school feel. Built to the owners strict specifications this home boasts some pretty impressive features and has a real wow factor about it!
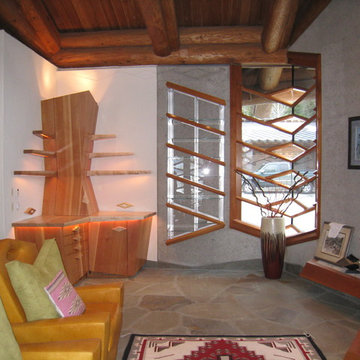
Wovoka Sitting Room showing "Totem Wet Bar" and "Wall Hung Bookcase" of Teak & Glass.
Architecture & Design by Albert Costa of Theodore Brown Architects.
Photo: Mitchel Berman
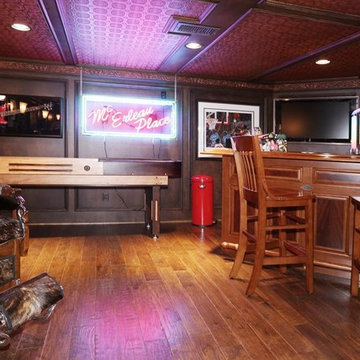
ヒューストンにある巨大なエクレクティックスタイルのおしゃれな着席型バー (L型、落し込みパネル扉のキャビネット、中間色木目調キャビネット、木材カウンター、無垢フローリング) の写真
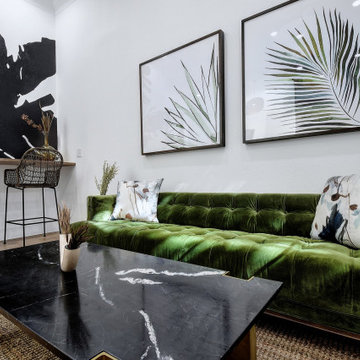
Turned this old leasing office into a cafe or business center for clubhouse remodel project. Can also be an inspiration for a home bar or multi use room
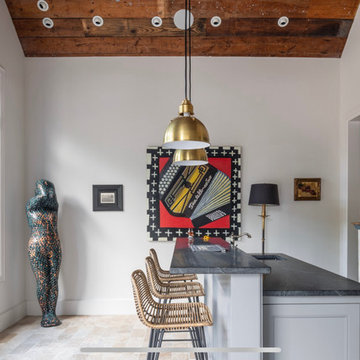
PETER MOLICK FOR THE WALL STREET JOURNAL
ヒューストンにあるラグジュアリーな巨大なエクレクティックスタイルのおしゃれな着席型バー (ll型、アンダーカウンターシンク、ヴィンテージ仕上げキャビネット、大理石カウンター、セラミックタイルの床、黒いキッチンカウンター、ベージュの床) の写真
ヒューストンにあるラグジュアリーな巨大なエクレクティックスタイルのおしゃれな着席型バー (ll型、アンダーカウンターシンク、ヴィンテージ仕上げキャビネット、大理石カウンター、セラミックタイルの床、黒いキッチンカウンター、ベージュの床) の写真
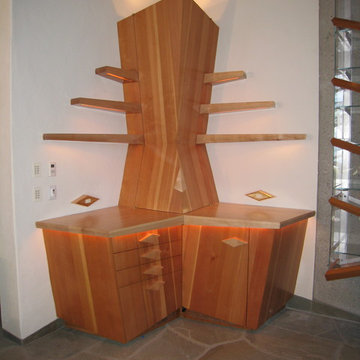
"Totem Bar" Cabinet
A tall Bar cabinet fabricated of Vertical Grain Western Red Cedar and Maple wood with floating shelves and inset under shelf lighting, center portion of Cabinet opens to reveal sink and storage for glasses etc.
Photo: Mitchel Berman
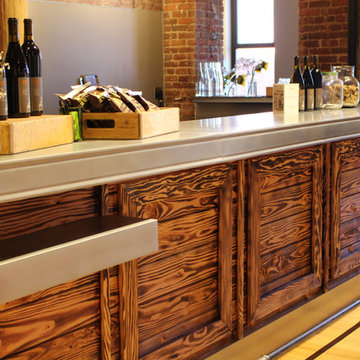
This home bar is over the top for wine lovers! Zinc countertops by Mio Metals. Learn more at ZincCountertops.net
ミネアポリスにある高級な巨大なエクレクティックスタイルのおしゃれなウェット バー (L型、濃色木目調キャビネット、亜鉛製カウンター、淡色無垢フローリング) の写真
ミネアポリスにある高級な巨大なエクレクティックスタイルのおしゃれなウェット バー (L型、濃色木目調キャビネット、亜鉛製カウンター、淡色無垢フローリング) の写真
巨大なエクレクティックスタイルのホームバーの写真
1
