巨大なホームバー (セラミックタイルのキッチンパネル) の写真
絞り込み:
資材コスト
並び替え:今日の人気順
写真 1〜20 枚目(全 62 枚)
1/3

Removing the wall between the old kitchen and great room allowed room for two islands, work flow and storage. A beverage center and banquet seating was added to the breakfast nook. The laundry/mud room matches the new kitchen and includes a step in pantry.

Sleek, contemporary wet bar with open shelving and large beverage center.
ミネアポリスにある巨大なコンテンポラリースタイルのおしゃれなウェット バー (L型、アンダーカウンターシンク、フラットパネル扉のキャビネット、青いキャビネット、クオーツストーンカウンター、白いキッチンパネル、セラミックタイルのキッチンパネル、無垢フローリング、白いキッチンカウンター) の写真
ミネアポリスにある巨大なコンテンポラリースタイルのおしゃれなウェット バー (L型、アンダーカウンターシンク、フラットパネル扉のキャビネット、青いキャビネット、クオーツストーンカウンター、白いキッチンパネル、セラミックタイルのキッチンパネル、無垢フローリング、白いキッチンカウンター) の写真

Susan Brenner
デンバーにあるラグジュアリーな巨大なトランジショナルスタイルのおしゃれなホームバー (ll型、アンダーカウンターシンク、落し込みパネル扉のキャビネット、白いキャビネット、珪岩カウンター、白いキッチンパネル、セラミックタイルのキッチンパネル、濃色無垢フローリング、茶色い床、白いキッチンカウンター) の写真
デンバーにあるラグジュアリーな巨大なトランジショナルスタイルのおしゃれなホームバー (ll型、アンダーカウンターシンク、落し込みパネル扉のキャビネット、白いキャビネット、珪岩カウンター、白いキッチンパネル、セラミックタイルのキッチンパネル、濃色無垢フローリング、茶色い床、白いキッチンカウンター) の写真
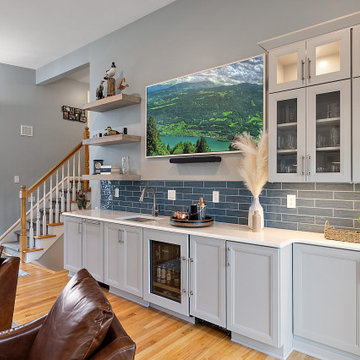
Cabinetry: Showplace Framed
Style: Sonoma w/ Matching Five Piece Drawer Headers
Finish: Kitchen Perimeter and Wet Bar in Simpli Gray; Kitchen Island in Hale Navy
Countertops: (Solid Surfaces Unlimited) Elgin Quartz
Plumbing: (Progressive Plumbing) Kitchen and Wet Bar- Blanco Precis Super/Liven/Precis 21” in Concrete; Delta Mateo Pull-Down faucet in Stainless; Bathroom – Delta Stryke in Stainless
Hardware: (Top Knobs) Ellis Cabinetry & Appliance Pulls in Brushed Satin Nickel
Tile: (Beaver Tile) Kitchen and Wet Bar– Robins Egg 3” x 12” Glossy
Flooring: (Krauseneck) Living Room Bound Rugs, Stair Runners, and Family Room Carpeting – Cedarbrook Seacliff
Drapery/Electric Roller Shades/Cushion – Mariella’s Custom Drapery
Interior Design/Furniture, Lighting & Fixture Selection: Devon Moore
Cabinetry Designer: Devon Moore
Contractor: Stonik Services
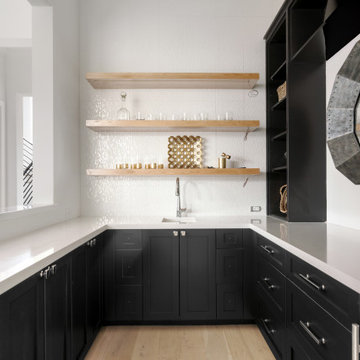
ヒューストンにあるラグジュアリーな巨大なトランジショナルスタイルのおしゃれなドライ バー (コの字型、アンダーカウンターシンク、シェーカースタイル扉のキャビネット、黒いキャビネット、クオーツストーンカウンター、白いキッチンパネル、セラミックタイルのキッチンパネル、無垢フローリング、茶色い床、白いキッチンカウンター) の写真
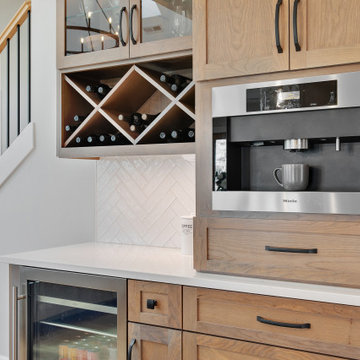
Indulge in luxury living at Mountainwood Homes’ West Linn custom home, featuring a built-in Mile coffee machine, beverage fridge, and wine storage. Enjoy the convenience of having everything you need for relaxation and entertainment.
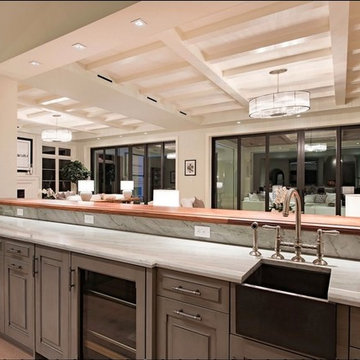
マイアミにある高級な巨大な地中海スタイルのおしゃれなウェット バー (アンダーカウンターシンク、レイズドパネル扉のキャビネット、グレーのキャビネット、木材カウンター、茶色いキッチンパネル、セラミックタイルのキッチンパネル、無垢フローリング、茶色い床) の写真

Home bar located between the great room and kitchen, connected by a barrel vaulted hallway. This wet bar includes a wine refrigerator, ice maker, sink, glass front white cabinets with espresso lower cabinets, granite counter, and metallic tile back splash.
Raleigh luxury home builder Stanton Homes.
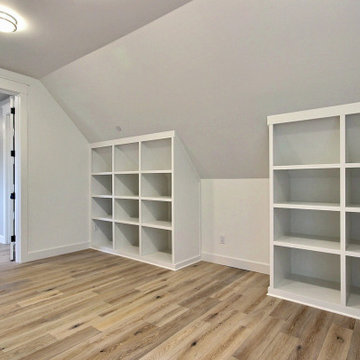
This Beautiful Multi-Story Modern Farmhouse Features a Master On The Main & A Split-Bedroom Layout • 5 Bedrooms • 4 Full Bathrooms • 1 Powder Room • 3 Car Garage • Vaulted Ceilings • Den • Large Bonus Room w/ Wet Bar • 2 Laundry Rooms • So Much More!
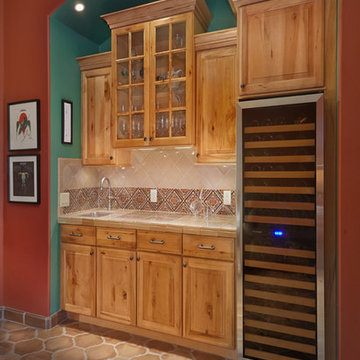
Wellborn Cabinetry
フェニックスにあるラグジュアリーな巨大なサンタフェスタイルのおしゃれなホームバー (アンダーカウンターシンク、レイズドパネル扉のキャビネット、ヴィンテージ仕上げキャビネット、タイルカウンター、マルチカラーのキッチンパネル、セラミックタイルのキッチンパネル、テラコッタタイルの床、茶色い床) の写真
フェニックスにあるラグジュアリーな巨大なサンタフェスタイルのおしゃれなホームバー (アンダーカウンターシンク、レイズドパネル扉のキャビネット、ヴィンテージ仕上げキャビネット、タイルカウンター、マルチカラーのキッチンパネル、セラミックタイルのキッチンパネル、テラコッタタイルの床、茶色い床) の写真
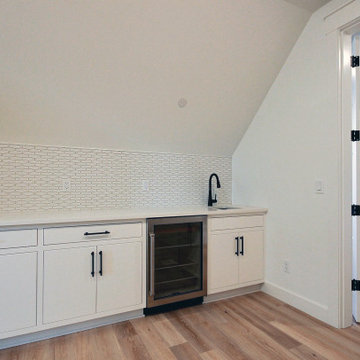
This Beautiful Multi-Story Modern Farmhouse Features a Master On The Main & A Split-Bedroom Layout • 5 Bedrooms • 4 Full Bathrooms • 1 Powder Room • 3 Car Garage • Vaulted Ceilings • Den • Large Bonus Room w/ Wet Bar • 2 Laundry Rooms • So Much More!
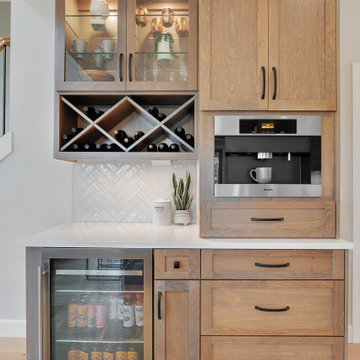
Entertain in style with a versatile built-in coffee bar area. The cherry shaker cabinets and sleek white quartz countertops work for casual coffee mornings and evening cocktail parties.
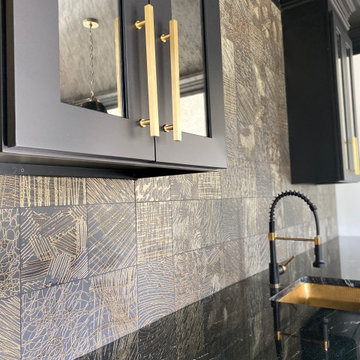
Black Bar. Gold stools.
Gorgeous tile and counters.
Gold hardware
アトランタにある高級な巨大なモダンスタイルのおしゃれな着席型バー (I型、ドロップインシンク、落し込みパネル扉のキャビネット、黒いキャビネット、ソープストーンカウンター、黒いキッチンパネル、セラミックタイルのキッチンパネル、淡色無垢フローリング、ベージュの床、黒いキッチンカウンター) の写真
アトランタにある高級な巨大なモダンスタイルのおしゃれな着席型バー (I型、ドロップインシンク、落し込みパネル扉のキャビネット、黒いキャビネット、ソープストーンカウンター、黒いキッチンパネル、セラミックタイルのキッチンパネル、淡色無垢フローリング、ベージュの床、黒いキッチンカウンター) の写真
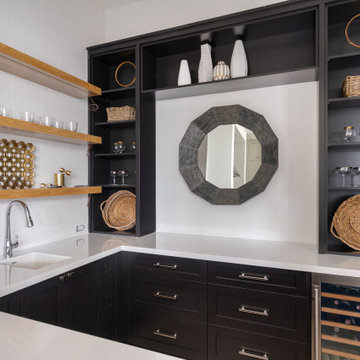
ヒューストンにあるラグジュアリーな巨大なトランジショナルスタイルのおしゃれなドライ バー (コの字型、アンダーカウンターシンク、シェーカースタイル扉のキャビネット、黒いキャビネット、クオーツストーンカウンター、白いキッチンパネル、セラミックタイルのキッチンパネル、無垢フローリング、茶色い床、白いキッチンカウンター) の写真
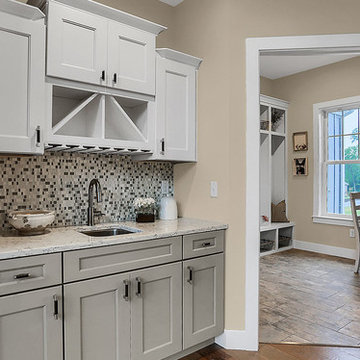
This 2-story home with first-floor Owner’s Suite includes a 3-car garage and an inviting front porch. A dramatic 2-story ceiling welcomes you into the foyer where hardwood flooring extends throughout the main living areas of the home including the Dining Room, Great Room, Kitchen, and Breakfast Area. The foyer is flanked by the Study to the left and the formal Dining Room with stylish coffered ceiling and craftsman style wainscoting to the right. The spacious Great Room with 2-story ceiling includes a cozy gas fireplace with stone surround and shiplap above mantel. Adjacent to the Great Room is the Kitchen and Breakfast Area. The Kitchen is well-appointed with stainless steel appliances, quartz countertops with tile backsplash, and attractive cabinetry featuring crown molding. The sunny Breakfast Area provides access to the patio and backyard. The Owner’s Suite with includes a private bathroom with tile shower, free standing tub, an expansive closet, and double bowl vanity with granite top. The 2nd floor includes 2 additional bedrooms and 2 full bathrooms.
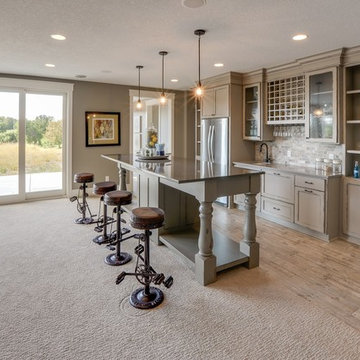
Bar
ミネアポリスにあるラグジュアリーな巨大なトランジショナルスタイルのおしゃれなウェット バー (I型、アンダーカウンターシンク、ヴィンテージ仕上げキャビネット、珪岩カウンター、セラミックタイルのキッチンパネル、セラミックタイルの床) の写真
ミネアポリスにあるラグジュアリーな巨大なトランジショナルスタイルのおしゃれなウェット バー (I型、アンダーカウンターシンク、ヴィンテージ仕上げキャビネット、珪岩カウンター、セラミックタイルのキッチンパネル、セラミックタイルの床) の写真
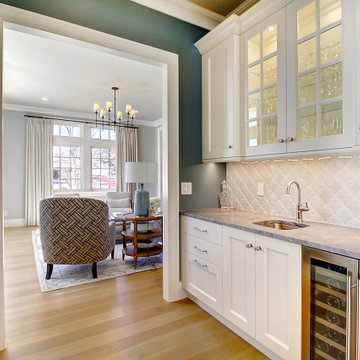
デンバーにあるラグジュアリーな巨大なトランジショナルスタイルのおしゃれなウェット バー (I型、アンダーカウンターシンク、落し込みパネル扉のキャビネット、白いキャビネット、御影石カウンター、白いキッチンパネル、セラミックタイルのキッチンパネル、淡色無垢フローリング、茶色い床、グレーのキッチンカウンター) の写真
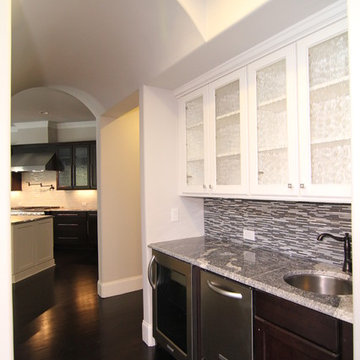
Home bar located between the great room and kitchen, connected by a barrel vaulted hallway. This built in wet bar functions as a wine station, prep area, and more with a sink, ice maker, and wine refrigerator. The white and espresso cabinets give two different textures to the space.
Raleigh luxury home builder Stanton Homes.
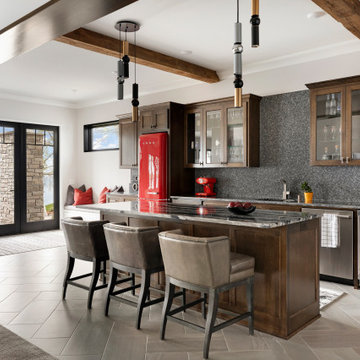
Large custom lower level wet bar with vintage red refrigerator.
ミネアポリスにある巨大なトランジショナルスタイルのおしゃれなウェット バー (ll型、アンダーカウンターシンク、フラットパネル扉のキャビネット、濃色木目調キャビネット、御影石カウンター、マルチカラーのキッチンパネル、セラミックタイルのキッチンパネル、セラミックタイルの床、グレーの床、マルチカラーのキッチンカウンター) の写真
ミネアポリスにある巨大なトランジショナルスタイルのおしゃれなウェット バー (ll型、アンダーカウンターシンク、フラットパネル扉のキャビネット、濃色木目調キャビネット、御影石カウンター、マルチカラーのキッチンパネル、セラミックタイルのキッチンパネル、セラミックタイルの床、グレーの床、マルチカラーのキッチンカウンター) の写真

ニューオリンズにあるラグジュアリーな巨大なカントリー風のおしゃれなホームバー (I型、アンダーカウンターシンク、ガラス扉のキャビネット、グレーのキャビネット、大理石カウンター、白いキッチンパネル、セラミックタイルのキッチンパネル、濃色無垢フローリング、茶色い床) の写真
巨大なホームバー (セラミックタイルのキッチンパネル) の写真
1