広いホームバー (コの字型) の写真
絞り込み:
資材コスト
並び替え:今日の人気順
写真 141〜160 枚目(全 1,789 枚)
1/3

When planning this custom residence, the owners had a clear vision – to create an inviting home for their family, with plenty of opportunities to entertain, play, and relax and unwind. They asked for an interior that was approachable and rugged, with an aesthetic that would stand the test of time. Amy Carman Design was tasked with designing all of the millwork, custom cabinetry and interior architecture throughout, including a private theater, lower level bar, game room and a sport court. A materials palette of reclaimed barn wood, gray-washed oak, natural stone, black windows, handmade and vintage-inspired tile, and a mix of white and stained woodwork help set the stage for the furnishings. This down-to-earth vibe carries through to every piece of furniture, artwork, light fixture and textile in the home, creating an overall sense of warmth and authenticity.
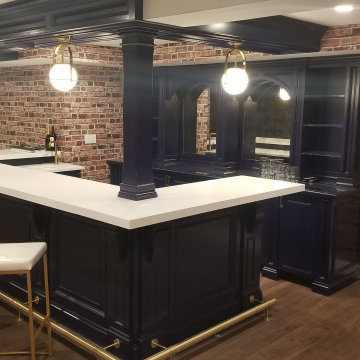
We designed and custom made this bar for our clients as part of their total basement makeover.T he bar has seating for 8, with additional seating for more at the table. This entire area is hidden away from the children's play area behind a bookcase hidden door. We also created the 160-bottle lighted, wine storage unit.
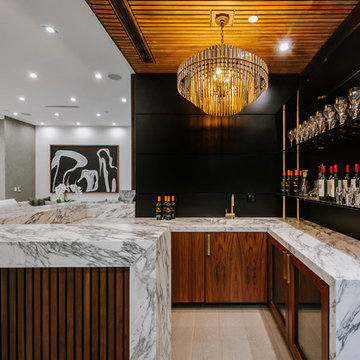
ロサンゼルスにあるラグジュアリーな広いコンテンポラリースタイルのおしゃれな着席型バー (コの字型、一体型シンク、フラットパネル扉のキャビネット、濃色木目調キャビネット、大理石カウンター、淡色無垢フローリング) の写真
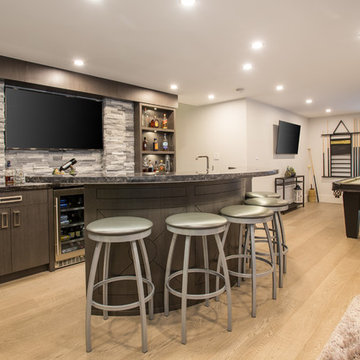
Phillip Cocker Photography
The Decadent Adult Retreat! Bar, Wine Cellar, 3 Sports TV's, Pool Table, Fireplace and Exterior Hot Tub.
A custom bar was designed my McCabe Design & Interiors to fit the homeowner's love of gathering with friends and entertaining whilst enjoying great conversation, sports tv, or playing pool. The original space was reconfigured to allow for this large and elegant bar. Beside it, and easily accessible for the homeowner bartender is a walk-in wine cellar. Custom millwork was designed and built to exact specifications including a routered custom design on the curved bar. A two-tiered bar was created to allow preparation on the lower level. Across from the bar, is a sitting area and an electric fireplace. Three tv's ensure maximum sports coverage. Lighting accents include slims, led puck, and rope lighting under the bar. A sonas and remotely controlled lighting finish this entertaining haven.
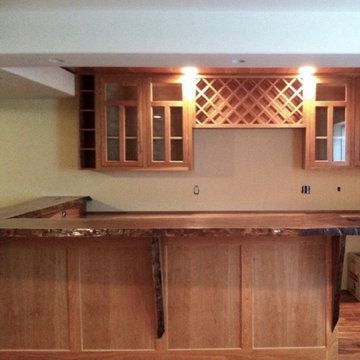
シーダーラピッズにある広いラスティックスタイルのおしゃれな着席型バー (コの字型、ガラス扉のキャビネット、中間色木目調キャビネット、木材カウンター、濃色無垢フローリング、茶色い床) の写真
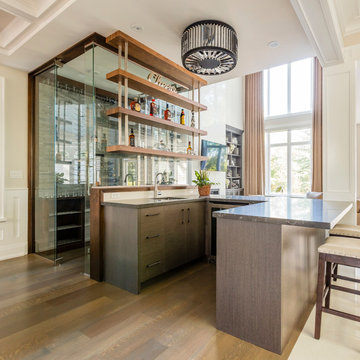
Photography by: f8images by Craig Kozun-Young
トロントにある広いトランジショナルスタイルのおしゃれなホームバー (コの字型、アンダーカウンターシンク、落し込みパネル扉のキャビネット、グレーのキャビネット、珪岩カウンター、大理石の床、ベージュの床) の写真
トロントにある広いトランジショナルスタイルのおしゃれなホームバー (コの字型、アンダーカウンターシンク、落し込みパネル扉のキャビネット、グレーのキャビネット、珪岩カウンター、大理石の床、ベージュの床) の写真
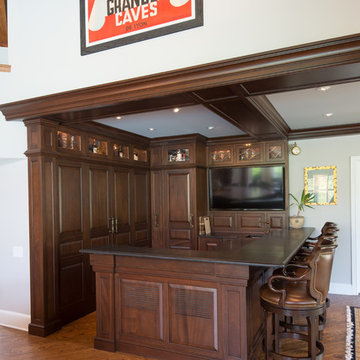
フィラデルフィアにある高級な広いラスティックスタイルのおしゃれな着席型バー (コの字型、アンダーカウンターシンク、レイズドパネル扉のキャビネット、濃色木目調キャビネット、木材カウンター、無垢フローリング) の写真
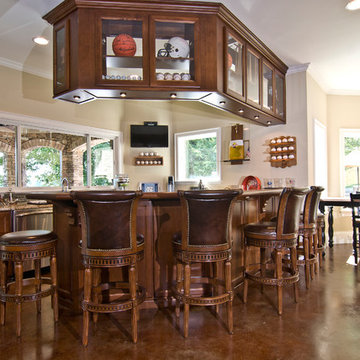
シャーロットにある高級な広いトラディショナルスタイルのおしゃれな着席型バー (コの字型、アンダーカウンターシンク、落し込みパネル扉のキャビネット、濃色木目調キャビネット、木材カウンター、マルチカラーのキッチンパネル、ラミネートの床) の写真
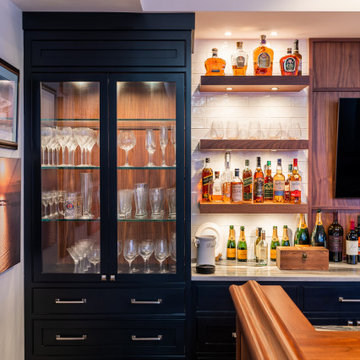
クリーブランドにある高級な広いトランジショナルスタイルのおしゃれな着席型バー (コの字型、アンダーカウンターシンク、フラットパネル扉のキャビネット、中間色木目調キャビネット、大理石カウンター、白いキッチンパネル、セラミックタイルのキッチンパネル、無垢フローリング、茶色い床、白いキッチンカウンター) の写真

他の地域にあるラグジュアリーな広いラスティックスタイルのおしゃれな着席型バー (コの字型、一体型シンク、レイズドパネル扉のキャビネット、中間色木目調キャビネット、大理石カウンター、白いキッチンパネル、セラミックタイルのキッチンパネル、無垢フローリング、茶色い床、ベージュのキッチンカウンター) の写真
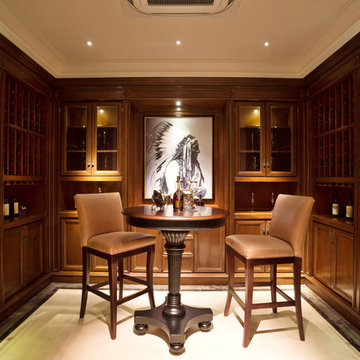
シカゴにある高級な広いトラディショナルスタイルのおしゃれな着席型バー (コの字型、濃色木目調キャビネット、大理石の床、白い床、レイズドパネル扉のキャビネット、木材カウンター、ミラータイルのキッチンパネル) の写真
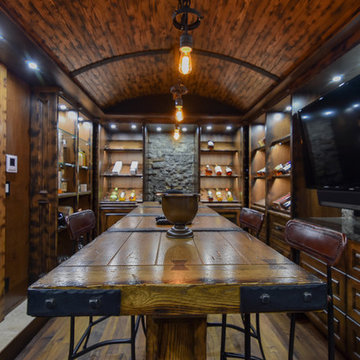
エドモントンにある高級な広いラスティックスタイルのおしゃれな着席型バー (コの字型、レイズドパネル扉のキャビネット、濃色木目調キャビネット、木材カウンター、茶色いキッチンパネル、木材のキッチンパネル、無垢フローリング、茶色い床) の写真
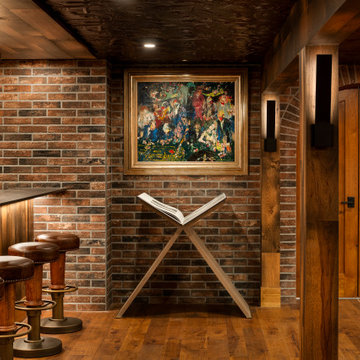
A curved archway with knotty alder doors, leads to the spa.
バーリントンにある広いエクレクティックスタイルのおしゃれな着席型バー (無垢フローリング、コの字型、アンダーカウンターシンク、インセット扉のキャビネット、クオーツストーンカウンター、ミラータイルのキッチンパネル) の写真
バーリントンにある広いエクレクティックスタイルのおしゃれな着席型バー (無垢フローリング、コの字型、アンダーカウンターシンク、インセット扉のキャビネット、クオーツストーンカウンター、ミラータイルのキッチンパネル) の写真
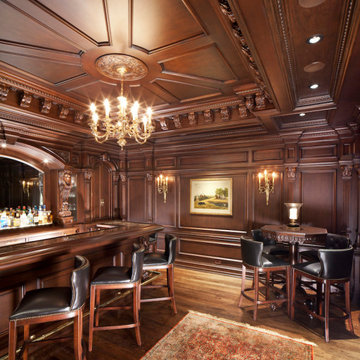
他の地域にある高級な広いトラディショナルスタイルのおしゃれな着席型バー (コの字型、アンダーカウンターシンク、レイズドパネル扉のキャビネット、濃色木目調キャビネット、大理石カウンター、茶色いキッチンパネル、木材のキッチンパネル、無垢フローリング、マルチカラーの床、マルチカラーのキッチンカウンター) の写真
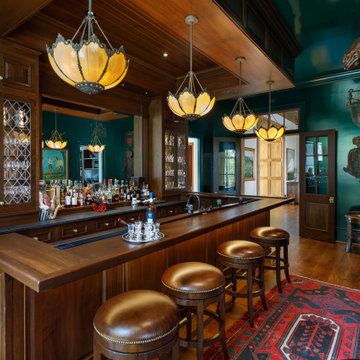
Large bar that seats 6 with custom cabinetry by Nicholas James Fine Woodworking. Alabaster lights and custom cabinets with glass fronts.
他の地域にあるラグジュアリーな広いトラディショナルスタイルのおしゃれな着席型バー (コの字型、落し込みパネル扉のキャビネット、中間色木目調キャビネット、木材カウンター、無垢フローリング、茶色い床、茶色いキッチンカウンター) の写真
他の地域にあるラグジュアリーな広いトラディショナルスタイルのおしゃれな着席型バー (コの字型、落し込みパネル扉のキャビネット、中間色木目調キャビネット、木材カウンター、無垢フローリング、茶色い床、茶色いキッチンカウンター) の写真
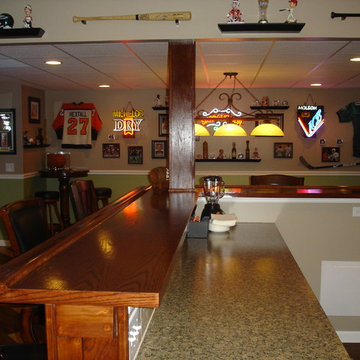
フィラデルフィアにあるラグジュアリーな広いトラディショナルスタイルのおしゃれな着席型バー (コの字型、アンダーカウンターシンク、落し込みパネル扉のキャビネット、淡色木目調キャビネット、木材カウンター、濃色無垢フローリング、茶色い床、茶色いキッチンカウンター) の写真
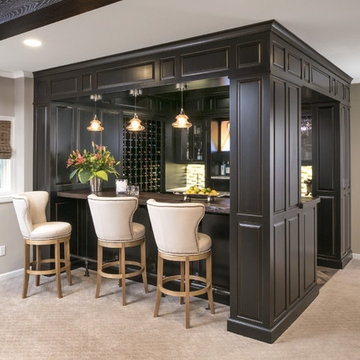
ミネアポリスにある高級な広いトラディショナルスタイルのおしゃれな着席型バー (カーペット敷き、グレーの床、コの字型、アンダーカウンターシンク、レイズドパネル扉のキャビネット、黒いキャビネット、木材カウンター、マルチカラーのキッチンパネル) の写真

ダラスにあるラグジュアリーな広いトラディショナルスタイルのおしゃれな着席型バー (コの字型、アンダーカウンターシンク、落し込みパネル扉のキャビネット、グレーのキャビネット、クオーツストーンカウンター、グレーのキッチンパネル、セラミックタイルのキッチンパネル、セラミックタイルの床、グレーの床、グレーのキッチンカウンター) の写真
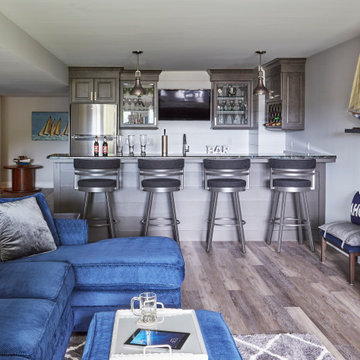
ミルウォーキーにある高級な広いビーチスタイルのおしゃれなウェット バー (コの字型、落し込みパネル扉のキャビネット、茶色いキャビネット、ラミネートカウンター、塗装板のキッチンパネル、ラミネートの床、茶色い床、茶色いキッチンカウンター) の写真

The large wet bar featuring bar-stool seating, open shelving, and stainless steel appliances in the Elgin basement.
シカゴにある高級な広いトランジショナルスタイルのおしゃれなウェット バー (コの字型、アンダーカウンターシンク、シェーカースタイル扉のキャビネット、白いキャビネット、珪岩カウンター、マルチカラーのキッチンパネル、磁器タイルのキッチンパネル、クッションフロア、茶色い床、グレーのキッチンカウンター) の写真
シカゴにある高級な広いトランジショナルスタイルのおしゃれなウェット バー (コの字型、アンダーカウンターシンク、シェーカースタイル扉のキャビネット、白いキャビネット、珪岩カウンター、マルチカラーのキッチンパネル、磁器タイルのキッチンパネル、クッションフロア、茶色い床、グレーのキッチンカウンター) の写真
広いホームバー (コの字型) の写真
8