広いホームバー (コンクリートカウンター、コの字型) の写真
絞り込み:
資材コスト
並び替え:今日の人気順
写真 1〜20 枚目(全 36 枚)
1/4
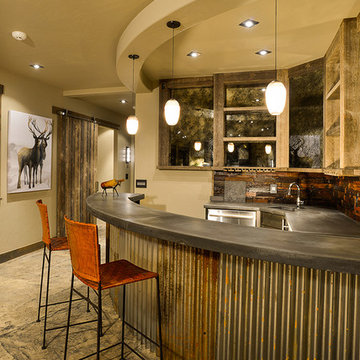
デンバーにある高級な広いラスティックスタイルのおしゃれな着席型バー (コの字型、アンダーカウンターシンク、オープンシェルフ、中間色木目調キャビネット、コンクリートカウンター、茶色いキッチンパネル、石タイルのキッチンパネル、コンクリートの床、グレーの床) の写真

Free ebook, Creating the Ideal Kitchen. DOWNLOAD NOW
Collaborations with builders on new construction is a favorite part of my job. I love seeing a house go up from the blueprints to the end of the build. It is always a journey filled with a thousand decisions, some creative on-the-spot thinking and yes, usually a few stressful moments. This Naperville project was a collaboration with a local builder and architect. The Kitchen Studio collaborated by completing the cabinetry design and final layout for the entire home.
In the basement, we carried the warm gray tones into a custom bar, featuring a 90” wide beverage center from True Appliances. The glass shelving in the open cabinets and the antique mirror give the area a modern twist on a classic pub style bar.
If you are building a new home, The Kitchen Studio can offer expert help to make the most of your new construction home. We provide the expertise needed to ensure that you are getting the most of your investment when it comes to cabinetry, design and storage solutions. Give us a call if you would like to find out more!
Designed by: Susan Klimala, CKBD
Builder: Hampton Homes
Photography by: Michael Alan Kaskel
For more information on kitchen and bath design ideas go to: www.kitchenstudio-ge.com
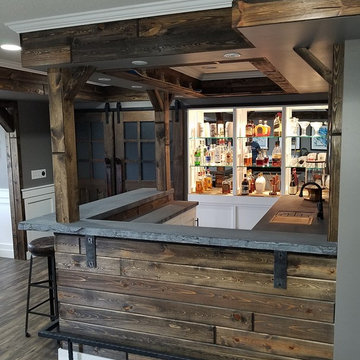
Rustic Modern bar- Custom Concrete Bar- Unique Homes
ミネアポリスにあるラグジュアリーな広いコンテンポラリースタイルのおしゃれな着席型バー (コの字型、一体型シンク、落し込みパネル扉のキャビネット、白いキャビネット、コンクリートカウンター、茶色いキッチンパネル、木材のキッチンパネル) の写真
ミネアポリスにあるラグジュアリーな広いコンテンポラリースタイルのおしゃれな着席型バー (コの字型、一体型シンク、落し込みパネル扉のキャビネット、白いキャビネット、コンクリートカウンター、茶色いキッチンパネル、木材のキッチンパネル) の写真

Our clients sat down with Monique Teniere from Halifax Cabinetry to discuss their vision of a western style bar they wanted for their basement entertainment area. After conversations with the clients and taking inventory of the barn board they had purchased, Monique created design drawings that would then be brought to life by the skilled craftsmen of Halifax Cabinetry.
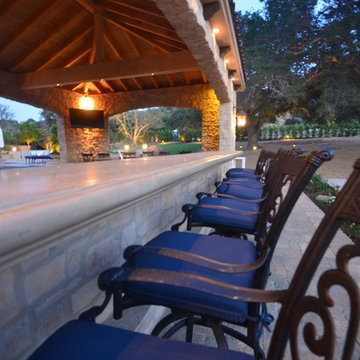
Plenty of comfortable seating around the counter for people to share a meal or treat.
ロサンゼルスにある広いトラディショナルスタイルのおしゃれな着席型バー (コの字型、コンクリートカウンター) の写真
ロサンゼルスにある広いトラディショナルスタイルのおしゃれな着席型バー (コの字型、コンクリートカウンター) の写真
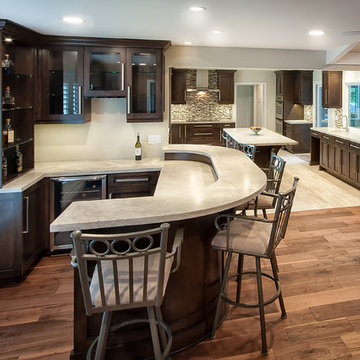
Now you can see the advantage of removing the wall and opening up the kitchen to the family area. The owner can stand behind his brand new bar, talk to his guest and still have a great view of the 80 inch TV screen on the opposite wall. For continuity, the cabinetry and countertops match what we used in the kitchen.
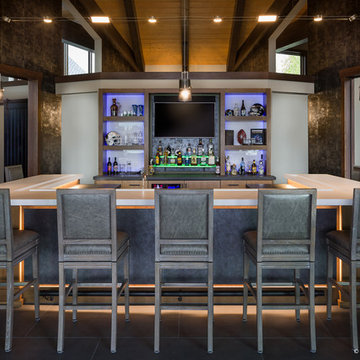
Preliminary designs and finished pieces for a beautiful custom home we contributed to in 2018. The basic layout and specifications were provided, we designed and created the finished product.
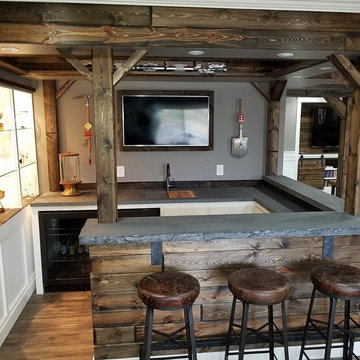
Weathered Barn Wood- Concrete Bar- Hidden Sink- Bar Project
ミネアポリスにあるラグジュアリーな広いコンテンポラリースタイルのおしゃれな着席型バー (コの字型、一体型シンク、落し込みパネル扉のキャビネット、白いキャビネット、コンクリートカウンター、茶色いキッチンパネル、木材のキッチンパネル、無垢フローリング、茶色い床) の写真
ミネアポリスにあるラグジュアリーな広いコンテンポラリースタイルのおしゃれな着席型バー (コの字型、一体型シンク、落し込みパネル扉のキャビネット、白いキャビネット、コンクリートカウンター、茶色いキッチンパネル、木材のキッチンパネル、無垢フローリング、茶色い床) の写真
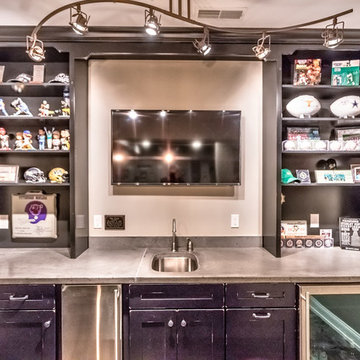
basement wet bar
他の地域にある高級な広いインダストリアルスタイルのおしゃれなウェット バー (コの字型、アンダーカウンターシンク、シェーカースタイル扉のキャビネット、黒いキャビネット、コンクリートカウンター、グレーのキッチンパネル、セラミックタイルの床、グレーの床、グレーのキッチンカウンター) の写真
他の地域にある高級な広いインダストリアルスタイルのおしゃれなウェット バー (コの字型、アンダーカウンターシンク、シェーカースタイル扉のキャビネット、黒いキャビネット、コンクリートカウンター、グレーのキッチンパネル、セラミックタイルの床、グレーの床、グレーのキッチンカウンター) の写真
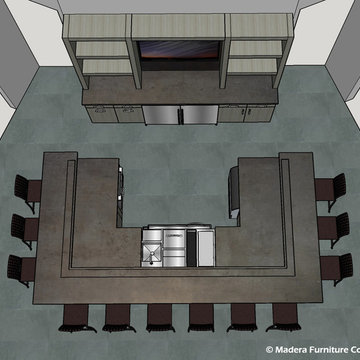
Preliminary designs and finished pieces for a beautiful custom home we contributed to in 2018. The basic layout and specifications were provided, we designed and created the finished product.
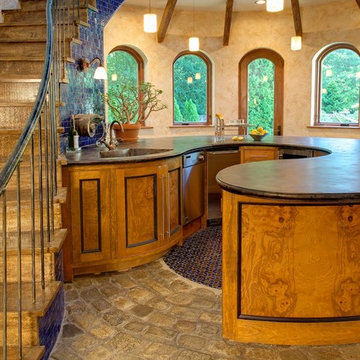
フィラデルフィアにあるラグジュアリーな広いエクレクティックスタイルのおしゃれな着席型バー (コの字型、一体型シンク、落し込みパネル扉のキャビネット、中間色木目調キャビネット、コンクリートカウンター、青いキッチンパネル、セラミックタイルのキッチンパネル、セラミックタイルの床、マルチカラーの床) の写真
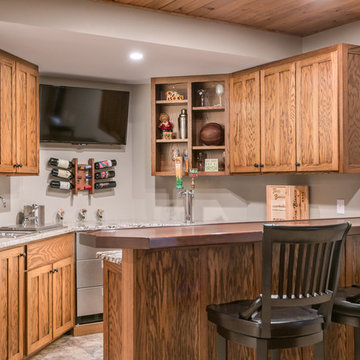
グランドラピッズにある高級な広いトランジショナルスタイルのおしゃれなウェット バー (コの字型、落し込みパネル扉のキャビネット、中間色木目調キャビネット、コンクリートカウンター、ベージュのキッチンカウンター) の写真
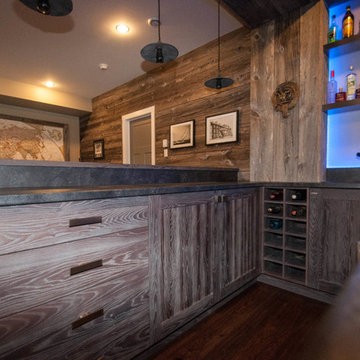
Our clients sat down with Monique Teniere from Halifax Cabinetry to discuss their vision of a western style bar they wanted for their basement entertainment area. After conversations with the clients and taking inventory of the barn board they had purchased, Monique created design drawings that would then be brought to life by the skilled craftsmen of Halifax Cabinetry.
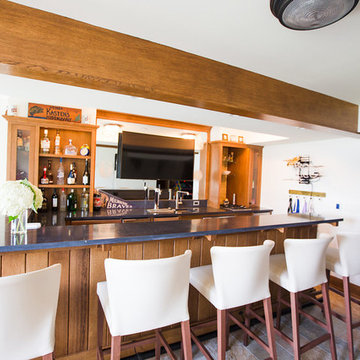
Samantha Ott, Adonai Photography
ミルウォーキーにある広いおしゃれな着席型バー (コンクリートカウンター、コの字型、アンダーカウンターシンク、無垢フローリング、茶色い床、黒いキッチンカウンター、シェーカースタイル扉のキャビネット) の写真
ミルウォーキーにある広いおしゃれな着席型バー (コンクリートカウンター、コの字型、アンダーカウンターシンク、無垢フローリング、茶色い床、黒いキッチンカウンター、シェーカースタイル扉のキャビネット) の写真
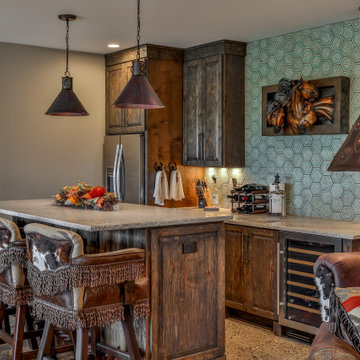
他の地域にある高級な広いサンタフェスタイルのおしゃれな着席型バー (コの字型、アンダーカウンターシンク、レイズドパネル扉のキャビネット、ヴィンテージ仕上げキャビネット、コンクリートカウンター、マルチカラーのキッチンパネル、モザイクタイルのキッチンパネル、ラミネートの床、マルチカラーの床、グレーのキッチンカウンター) の写真
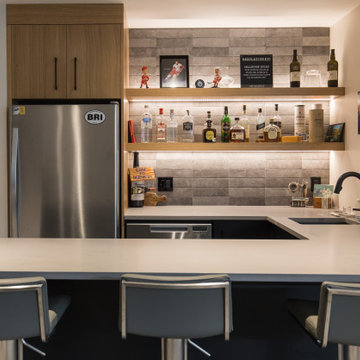
カルガリーにある広いコンテンポラリースタイルのおしゃれな着席型バー (コの字型、ドロップインシンク、フラットパネル扉のキャビネット、中間色木目調キャビネット、コンクリートカウンター、グレーのキッチンパネル、グレーのキッチンカウンター) の写真

Free ebook, Creating the Ideal Kitchen. DOWNLOAD NOW
Collaborations with builders on new construction is a favorite part of my job. I love seeing a house go up from the blueprints to the end of the build. It is always a journey filled with a thousand decisions, some creative on-the-spot thinking and yes, usually a few stressful moments. This Naperville project was a collaboration with a local builder and architect. The Kitchen Studio collaborated by completing the cabinetry design and final layout for the entire home.
In the basement, we carried the warm gray tones into a custom bar, featuring a 90” wide beverage center from True Appliances. The glass shelving in the open cabinets and the antique mirror give the area a modern twist on a classic pub style bar.
If you are building a new home, The Kitchen Studio can offer expert help to make the most of your new construction home. We provide the expertise needed to ensure that you are getting the most of your investment when it comes to cabinetry, design and storage solutions. Give us a call if you would like to find out more!
Designed by: Susan Klimala, CKBD
Builder: Hampton Homes
Photography by: Michael Alan Kaskel
For more information on kitchen and bath design ideas go to: www.kitchenstudio-ge.com
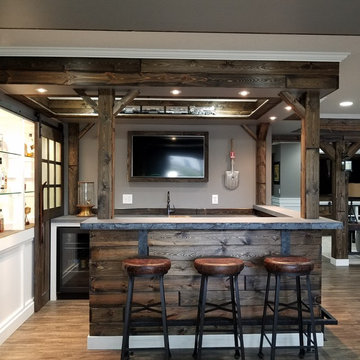
Custom Bar- Concrete Bar Tops- Modern Homes.
ミネアポリスにあるラグジュアリーな広いトラディショナルスタイルのおしゃれな着席型バー (コの字型、中間色木目調キャビネット、コンクリートカウンター、茶色いキッチンパネル、木材のキッチンパネル、ラミネートの床、茶色い床) の写真
ミネアポリスにあるラグジュアリーな広いトラディショナルスタイルのおしゃれな着席型バー (コの字型、中間色木目調キャビネット、コンクリートカウンター、茶色いキッチンパネル、木材のキッチンパネル、ラミネートの床、茶色い床) の写真
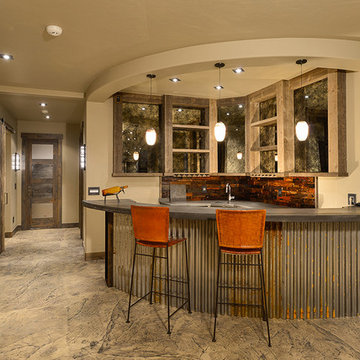
デンバーにある高級な広いラスティックスタイルのおしゃれな着席型バー (コの字型、アンダーカウンターシンク、オープンシェルフ、中間色木目調キャビネット、コンクリートカウンター、茶色いキッチンパネル、石タイルのキッチンパネル、コンクリートの床、グレーの床) の写真
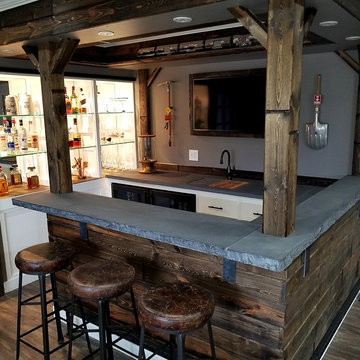
Reclaimed Wood- Concrete Bar- Custom Bar Project
ミネアポリスにあるラグジュアリーな広いトラディショナルスタイルのおしゃれな着席型バー (コの字型、一体型シンク、落し込みパネル扉のキャビネット、白いキャビネット、コンクリートカウンター、茶色いキッチンパネル、木材のキッチンパネル) の写真
ミネアポリスにあるラグジュアリーな広いトラディショナルスタイルのおしゃれな着席型バー (コの字型、一体型シンク、落し込みパネル扉のキャビネット、白いキャビネット、コンクリートカウンター、茶色いキッチンパネル、木材のキッチンパネル) の写真
広いホームバー (コンクリートカウンター、コの字型) の写真
1