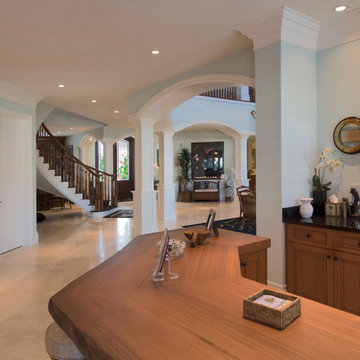巨大なホームバー (ベージュの床) の写真
絞り込み:
資材コスト
並び替え:今日の人気順
写真 61〜80 枚目(全 136 枚)
1/3
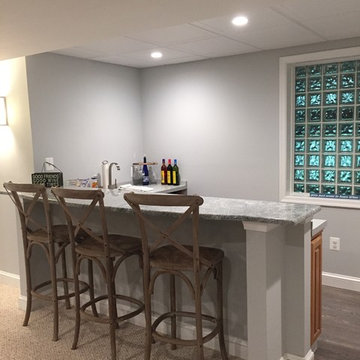
This basement has outlived its original wall paneling (see before pictures) and became more of a storage than enjoyable living space. With minimum changes to the original footprint, all walls and flooring and ceiling have been removed and replaced with light and modern finishes. LVT flooring with wood grain design in wet areas, carpet in all living spaces. Custom-built bookshelves house family pictures and TV for movie nights. Bar will surely entertain many guests for holidays and family gatherings.
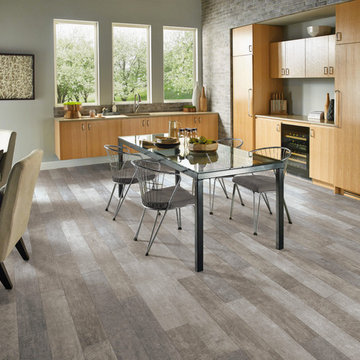
オレンジカウンティにある巨大なトランジショナルスタイルのおしゃれなウェット バー (L型、アンダーカウンターシンク、フラットパネル扉のキャビネット、淡色木目調キャビネット、クオーツストーンカウンター、グレーのキッチンパネル、セラミックタイルのキッチンパネル、クッションフロア、ベージュの床) の写真
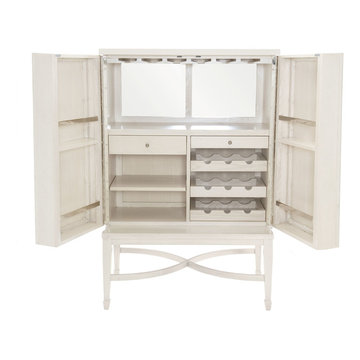
Counter height family dining table. (4) new aluminum metal counter height stools, new lighting throughout, drink refrigerator and new Bernhardt Beverage cabinet.
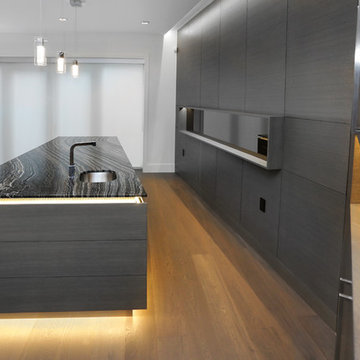
Antica Photography and Design
バンクーバーにあるラグジュアリーな巨大なコンテンポラリースタイルのおしゃれなウェット バー (I型、ドロップインシンク、フラットパネル扉のキャビネット、グレーのキャビネット、クオーツストーンカウンター、淡色無垢フローリング、ベージュの床) の写真
バンクーバーにあるラグジュアリーな巨大なコンテンポラリースタイルのおしゃれなウェット バー (I型、ドロップインシンク、フラットパネル扉のキャビネット、グレーのキャビネット、クオーツストーンカウンター、淡色無垢フローリング、ベージュの床) の写真
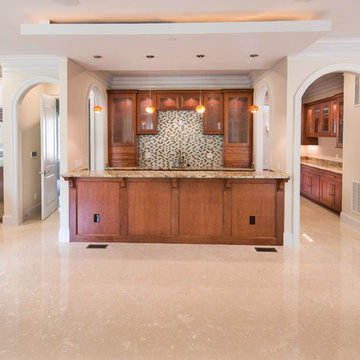
ワシントンD.C.にある高級な巨大なトランジショナルスタイルのおしゃれな着席型バー (御影石カウンター、マルチカラーのキッチンパネル、I型、アンダーカウンターシンク、中間色木目調キャビネット、磁器タイルのキッチンパネル、トラバーチンの床、ガラス扉のキャビネット、ベージュの床、茶色いキッチンカウンター) の写真
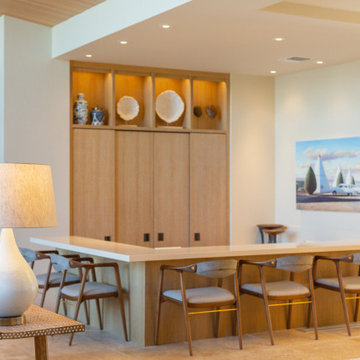
他の地域にあるラグジュアリーな巨大なコンテンポラリースタイルのおしゃれな着席型バー (L型、アンダーカウンターシンク、フラットパネル扉のキャビネット、ベージュのキャビネット、珪岩カウンター、トラバーチンの床、ベージュの床、白いキッチンカウンター) の写真
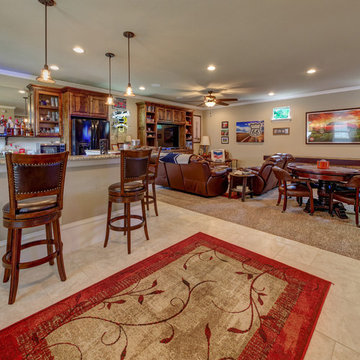
ダラスにある高級な巨大なトランジショナルスタイルのおしゃれなウェット バー (L型、レイズドパネル扉のキャビネット、中間色木目調キャビネット、御影石カウンター、セラミックタイルの床、ベージュの床) の写真
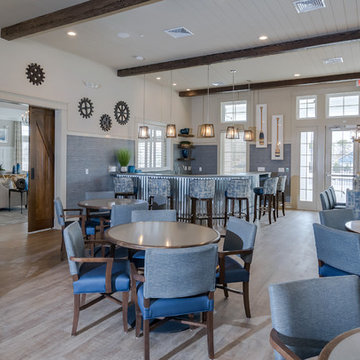
Linda McManus Images
フィラデルフィアにある巨大なラスティックスタイルのおしゃれな着席型バー (コの字型、アンダーカウンターシンク、落し込みパネル扉のキャビネット、グレーのキャビネット、珪岩カウンター、グレーのキッチンパネル、石スラブのキッチンパネル、クッションフロア、ベージュの床、グレーのキッチンカウンター) の写真
フィラデルフィアにある巨大なラスティックスタイルのおしゃれな着席型バー (コの字型、アンダーカウンターシンク、落し込みパネル扉のキャビネット、グレーのキャビネット、珪岩カウンター、グレーのキッチンパネル、石スラブのキッチンパネル、クッションフロア、ベージュの床、グレーのキッチンカウンター) の写真
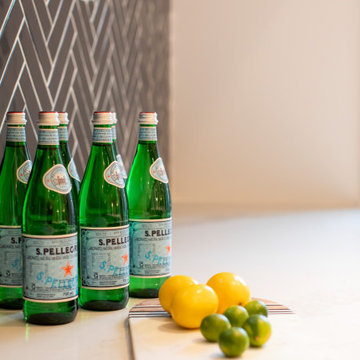
トロントにあるラグジュアリーな巨大なモダンスタイルのおしゃれな着席型バー (ll型、アンダーカウンターシンク、フラットパネル扉のキャビネット、中間色木目調キャビネット、クオーツストーンカウンター、青いキッチンパネル、磁器タイルのキッチンパネル、淡色無垢フローリング、ベージュの床、白いキッチンカウンター) の写真
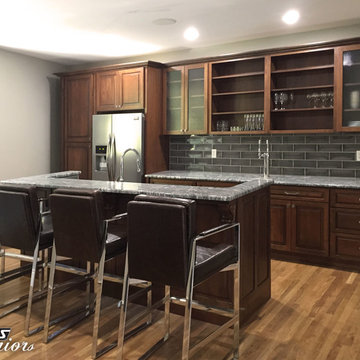
The home bar and prep area adds character and interest to this space that is tailor made for entertaining. StarMark Cherry Hanover cabinetry makes for a warm welcome in Toffee with Ebony Glaze. Subway tile backsplash, richly veined countertops, and plenty of space for bar-ware storage; this home bar has it all!
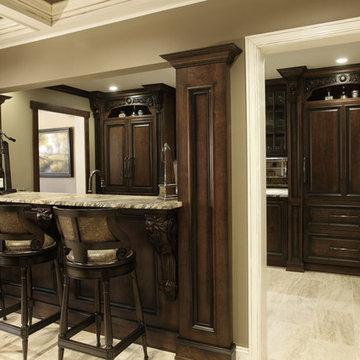
This beautifully detailed bar has more than what meets the eye. On the back left is a tall cabinet with pocket doors that houses a countertop convection style oven, microwave, and 2 warming drawers. On the right is a full-size subzero refrigerator with cabinet panels as well. On the other side of the raised bar is a sink, dishwasher, built-in trash and a Wolf 2 burner induction cooktop. Everything anyone might need for entertaining!
This basement remodel included a complete demo of 75% of the already finished basement. An outdated, full-size kitchen was removed and in place a 7,000 bottle+ wine cellar, 2 dining rooms, updated bathroom and family area with all new furniture and accessories!
Photography by Chris Little
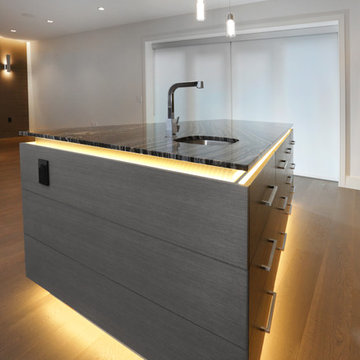
Antica Photography and Design
バンクーバーにあるラグジュアリーな巨大なコンテンポラリースタイルのおしゃれなウェット バー (I型、ドロップインシンク、フラットパネル扉のキャビネット、グレーのキャビネット、クオーツストーンカウンター、淡色無垢フローリング、ベージュの床) の写真
バンクーバーにあるラグジュアリーな巨大なコンテンポラリースタイルのおしゃれなウェット バー (I型、ドロップインシンク、フラットパネル扉のキャビネット、グレーのキャビネット、クオーツストーンカウンター、淡色無垢フローリング、ベージュの床) の写真
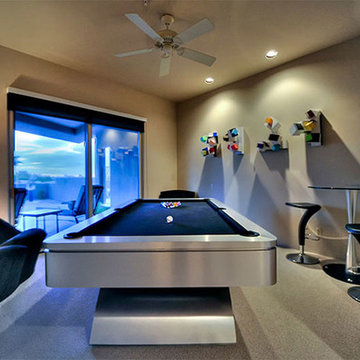
This home game room features a custom pool table, wall sconces, lighting fixtures and custom seating.
フェニックスにあるラグジュアリーな巨大なコンテンポラリースタイルのおしゃれな着席型バー (ll型、ドロップインシンク、フラットパネル扉のキャビネット、中間色木目調キャビネット、御影石カウンター、白いキッチンパネル、トラバーチンの床、ベージュの床、マルチカラーのキッチンカウンター) の写真
フェニックスにあるラグジュアリーな巨大なコンテンポラリースタイルのおしゃれな着席型バー (ll型、ドロップインシンク、フラットパネル扉のキャビネット、中間色木目調キャビネット、御影石カウンター、白いキッチンパネル、トラバーチンの床、ベージュの床、マルチカラーのキッチンカウンター) の写真
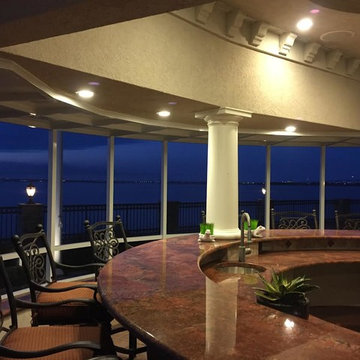
オーランドにあるラグジュアリーな巨大なトラディショナルスタイルのおしゃれな着席型バー (コの字型、アンダーカウンターシンク、御影石カウンター、トラバーチンの床、ベージュの床) の写真
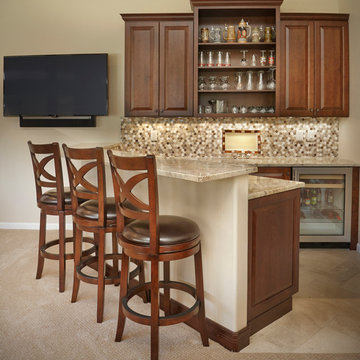
Wellborn Cabinetry
フェニックスにあるラグジュアリーな巨大なトラディショナルスタイルのおしゃれな着席型バー (L型、アンダーカウンターシンク、レイズドパネル扉のキャビネット、中間色木目調キャビネット、御影石カウンター、マルチカラーのキッチンパネル、セラミックタイルのキッチンパネル、セラミックタイルの床、ベージュの床) の写真
フェニックスにあるラグジュアリーな巨大なトラディショナルスタイルのおしゃれな着席型バー (L型、アンダーカウンターシンク、レイズドパネル扉のキャビネット、中間色木目調キャビネット、御影石カウンター、マルチカラーのキッチンパネル、セラミックタイルのキッチンパネル、セラミックタイルの床、ベージュの床) の写真
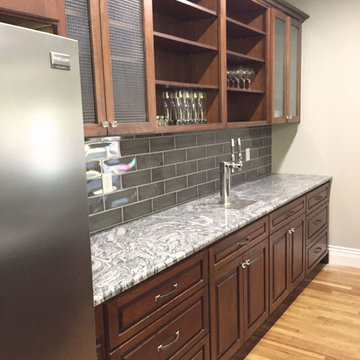
The home bar and prep area adds character and interest to this space that is tailor made for entertaining. StarMark Cherry Hanover cabinetry makes for a warm welcome in Toffee with Ebony Glaze. Subway tile backsplash, richly veined countertops, and plenty of space for bar-ware storage; this home bar has it all!
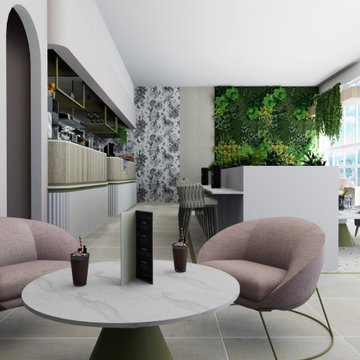
Un progetto che fonde materiali e colori naturali ad una vista ed una location cittadina, un mix di natura ed urbano, due realtà spesso in contrasto ma che trovano un equilibrio in questo luogo.
Jungle perchè abbiamo volutamente inserito le piante come protagoniste del progetto. Un verde che non solo è ecosostenibile, ma ha poca manutenzione e non crea problematiche funzionali. Le troviamo non solo nei vasi, ma abbiamo creato una sorta di bosco verticale che riempie lo spazio oltre ad avere funzione estetica.
In netto contrasto a tutto questo verde, troviamo uno stile a tratti “Minimal Chic” unito ad un “Industrial”. Li potete riconoscere nell’utilizzo del tessuto per divanetti e sedute, che però hanno una struttura metallica tubolari, in tinta Champagne Semilucido.
Grande attenzione per la privacy, che è stata ricavata creando delle vere e proprie barriere di verde tra i tavoli. Questo progetto infatti ha come obiettivo quello di creare uno spazio rilassante all’interno del caos di una città, una location dove potersi rilassare dopo una giornata di intenso lavoro con una spettacolare vista sulla città.
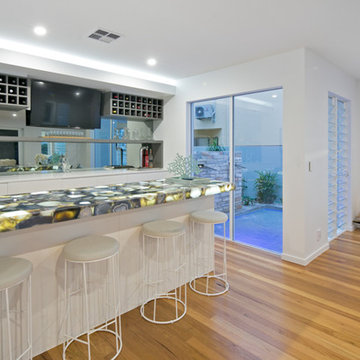
Luxury waterfront home
ブリスベンにあるラグジュアリーな巨大なビーチスタイルのおしゃれな着席型バー (ll型、アンダーカウンターシンク、クオーツストーンカウンター、マルチカラーのキッチンパネル、ミラータイルのキッチンパネル、淡色無垢フローリング、ベージュの床、マルチカラーのキッチンカウンター) の写真
ブリスベンにあるラグジュアリーな巨大なビーチスタイルのおしゃれな着席型バー (ll型、アンダーカウンターシンク、クオーツストーンカウンター、マルチカラーのキッチンパネル、ミラータイルのキッチンパネル、淡色無垢フローリング、ベージュの床、マルチカラーのキッチンカウンター) の写真
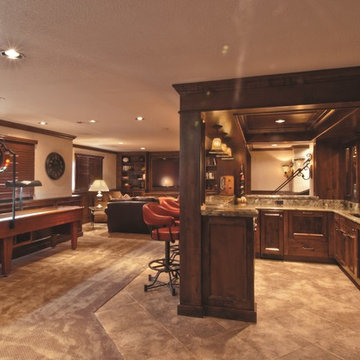
The entertainment center, paneled walls, and the bar cabinetry are the same knotty alder finish. The upper bar countertop is Mombassa granite with a 6cm laminated full bullnose edge.
Photograph by Patrick Wherritt.
巨大なホームバー (ベージュの床) の写真
4
