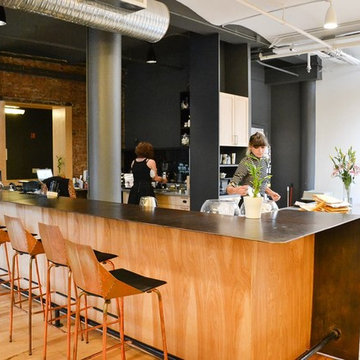高級な巨大なホームバー (ベージュの床) の写真
絞り込み:
資材コスト
並び替え:今日の人気順
写真 1〜20 枚目(全 22 枚)
1/4

Design, Fabrication, Install & Photography By MacLaren Kitchen and Bath
Designer: Mary Skurecki
Wet Bar: Mouser/Centra Cabinetry with full overlay, Reno door/drawer style with Carbide paint. Caesarstone Pebble Quartz Countertops with eased edge detail (By MacLaren).
TV Area: Mouser/Centra Cabinetry with full overlay, Orleans door style with Carbide paint. Shelving, drawers, and wood top to match the cabinetry with custom crown and base moulding.
Guest Room/Bath: Mouser/Centra Cabinetry with flush inset, Reno Style doors with Maple wood in Bedrock Stain. Custom vanity base in Full Overlay, Reno Style Drawer in Matching Maple with Bedrock Stain. Vanity Countertop is Everest Quartzite.
Bench Area: Mouser/Centra Cabinetry with flush inset, Reno Style doors/drawers with Carbide paint. Custom wood top to match base moulding and benches.
Toy Storage Area: Mouser/Centra Cabinetry with full overlay, Reno door style with Carbide paint. Open drawer storage with roll-out trays and custom floating shelves and base moulding.
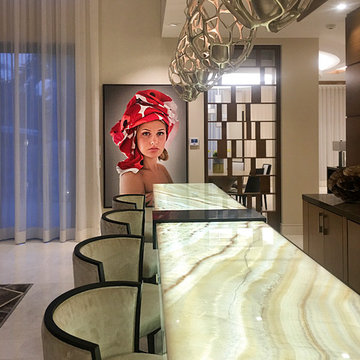
In this custom illuminated onyx bar topped with three-dimensional open cage-like pendants Equilibrium Interior Design created contrast and a focal point using richly colored oil painting.

オレンジカウンティにある高級な巨大なコンテンポラリースタイルのおしゃれな着席型バー (コの字型、濃色木目調キャビネット、ガラスカウンター、シェーカースタイル扉のキャビネット、茶色いキッチンパネル、木材のキッチンパネル、セラミックタイルの床、ベージュの床) の写真
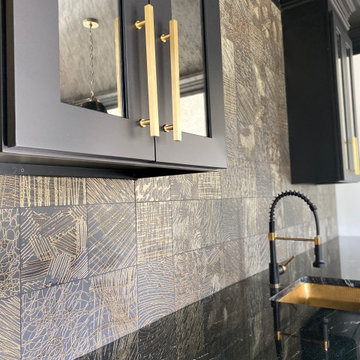
Black Bar. Gold stools.
Gorgeous tile and counters.
Gold hardware
アトランタにある高級な巨大なモダンスタイルのおしゃれな着席型バー (I型、ドロップインシンク、落し込みパネル扉のキャビネット、黒いキャビネット、ソープストーンカウンター、黒いキッチンパネル、セラミックタイルのキッチンパネル、淡色無垢フローリング、ベージュの床、黒いキッチンカウンター) の写真
アトランタにある高級な巨大なモダンスタイルのおしゃれな着席型バー (I型、ドロップインシンク、落し込みパネル扉のキャビネット、黒いキャビネット、ソープストーンカウンター、黒いキッチンパネル、セラミックタイルのキッチンパネル、淡色無垢フローリング、ベージュの床、黒いキッチンカウンター) の写真

Private Residence
ラスベガスにある高級な巨大なコンテンポラリースタイルのおしゃれなウェット バー (I型、フラットパネル扉のキャビネット、濃色木目調キャビネット、マルチカラーのキッチンパネル、ボーダータイルのキッチンパネル、磁器タイルの床、ベージュの床、ベージュのキッチンカウンター、ドロップインシンク、人工大理石カウンター) の写真
ラスベガスにある高級な巨大なコンテンポラリースタイルのおしゃれなウェット バー (I型、フラットパネル扉のキャビネット、濃色木目調キャビネット、マルチカラーのキッチンパネル、ボーダータイルのキッチンパネル、磁器タイルの床、ベージュの床、ベージュのキッチンカウンター、ドロップインシンク、人工大理石カウンター) の写真
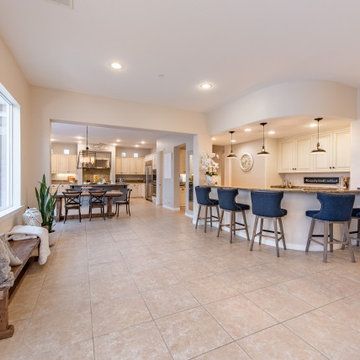
Nestled at the top of the prestigious Enclave neighborhood established in 2006, this privately gated and architecturally rich Hacienda estate lacks nothing. Situated at the end of a cul-de-sac on nearly 4 acres and with approx 5,000 sqft of single story luxurious living, the estate boasts a Cabernet vineyard of 120+/- vines and manicured grounds.
Stroll to the top of what feels like your own private mountain and relax on the Koi pond deck, sink golf balls on the putting green, and soak in the sweeping vistas from the pergola. Stunning views of mountains, farms, cafe lights, an orchard of 43 mature fruit trees, 4 avocado trees, a large self-sustainable vegetable/herb garden and lush lawns. This is the entertainer’s estate you have dreamed of but could never find.
The newer infinity edge saltwater oversized pool/spa features PebbleTek surfaces, a custom waterfall, rock slide, dreamy deck jets, beach entry, and baja shelf –-all strategically positioned to capture the extensive views of the distant mountain ranges (at times snow-capped). A sleek cabana is flanked by Mediterranean columns, vaulted ceilings, stone fireplace & hearth, plus an outdoor spa-like bathroom w/travertine floors, frameless glass walkin shower + dual sinks.
Cook like a pro in the fully equipped outdoor kitchen featuring 3 granite islands consisting of a new built in gas BBQ grill, two outdoor sinks, gas cooktop, fridge, & service island w/patio bar.
Inside you will enjoy your chef’s kitchen with the GE Monogram 6 burner cooktop + grill, GE Mono dual ovens, newer SubZero Built-in Refrigeration system, substantial granite island w/seating, and endless views from all windows. Enjoy the luxury of a Butler’s Pantry plus an oversized walkin pantry, ideal for staying stocked and organized w/everyday essentials + entertainer’s supplies.
Inviting full size granite-clad wet bar is open to family room w/fireplace as well as the kitchen area with eat-in dining. An intentional front Parlor room is utilized as the perfect Piano Lounge, ideal for entertaining guests as they enter or as they enjoy a meal in the adjacent Dining Room. Efficiency at its finest! A mudroom hallway & workhorse laundry rm w/hookups for 2 washer/dryer sets. Dualpane windows, newer AC w/new ductwork, newer paint, plumbed for central vac, and security camera sys.
With plenty of natural light & mountain views, the master bed/bath rivals the amenities of any day spa. Marble clad finishes, include walkin frameless glass shower w/multi-showerheads + bench. Two walkin closets, soaking tub, W/C, and segregated dual sinks w/custom seated vanity. Total of 3 bedrooms in west wing + 2 bedrooms in east wing. Ensuite bathrooms & walkin closets in nearly each bedroom! Floorplan suitable for multi-generational living and/or caretaker quarters. Wheelchair accessible/RV Access + hookups. Park 10+ cars on paver driveway! 4 car direct & finished garage!
Ready for recreation in the comfort of your own home? Built in trampoline, sandpit + playset w/turf. Zoned for Horses w/equestrian trails, hiking in backyard, room for volleyball, basketball, soccer, and more. In addition to the putting green, property is located near Sunset Hills, WoodRanch & Moorpark Country Club Golf Courses. Near Presidential Library, Underwood Farms, beaches & easy FWY access. Ideally located near: 47mi to LAX, 6mi to Westlake Village, 5mi to T.O. Mall. Find peace and tranquility at 5018 Read Rd: Where the outdoor & indoor spaces feel more like a sanctuary and less like the outside world.
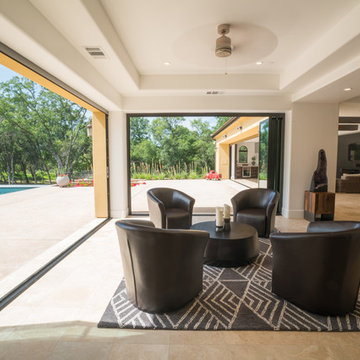
Open Game Room opens to patio.
Photo Credit: Vista Estate Visuals
サクラメントにある高級な巨大なコンテンポラリースタイルのおしゃれな着席型バー (コの字型、ドロップインシンク、珪岩カウンター、トラバーチンの床、ベージュの床) の写真
サクラメントにある高級な巨大なコンテンポラリースタイルのおしゃれな着席型バー (コの字型、ドロップインシンク、珪岩カウンター、トラバーチンの床、ベージュの床) の写真
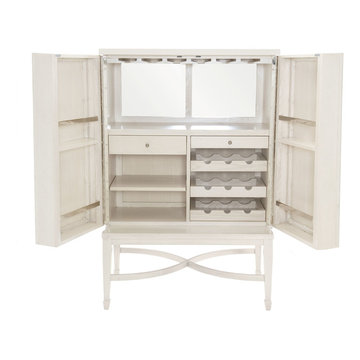
Counter height family dining table. (4) new aluminum metal counter height stools, new lighting throughout, drink refrigerator and new Bernhardt Beverage cabinet.
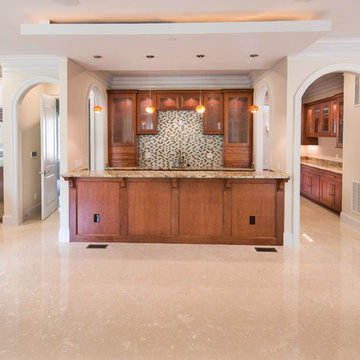
ワシントンD.C.にある高級な巨大なトランジショナルスタイルのおしゃれな着席型バー (御影石カウンター、マルチカラーのキッチンパネル、I型、アンダーカウンターシンク、中間色木目調キャビネット、磁器タイルのキッチンパネル、トラバーチンの床、ガラス扉のキャビネット、ベージュの床、茶色いキッチンカウンター) の写真
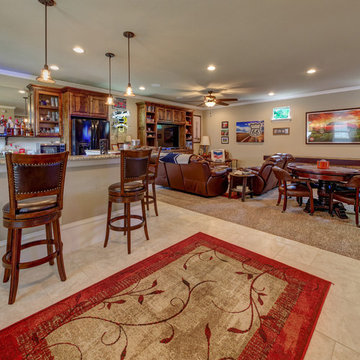
ダラスにある高級な巨大なトランジショナルスタイルのおしゃれなウェット バー (L型、レイズドパネル扉のキャビネット、中間色木目調キャビネット、御影石カウンター、セラミックタイルの床、ベージュの床) の写真
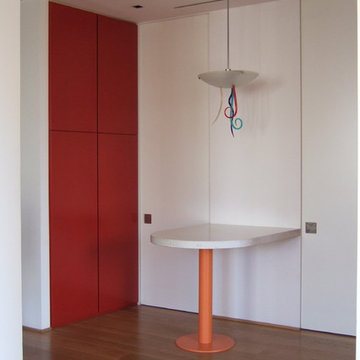
Le plan bar est dans le prolongement du plan de travail cuisine, l'ensemble communique par deux baies libres qui peuvent se refermer par des portes coulissantes toute hauteur.
DOM PALATCHI
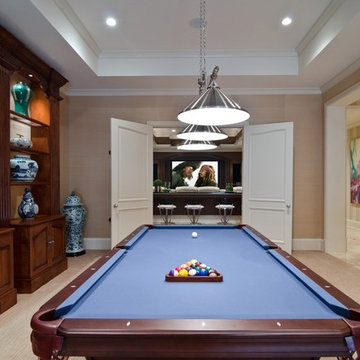
Lower Level Billiard, Cinema Room and Bar
アトランタにある高級な巨大なトラディショナルスタイルのおしゃれなホームバー (濃色木目調キャビネット、大理石の床、ベージュの床) の写真
アトランタにある高級な巨大なトラディショナルスタイルのおしゃれなホームバー (濃色木目調キャビネット、大理石の床、ベージュの床) の写真
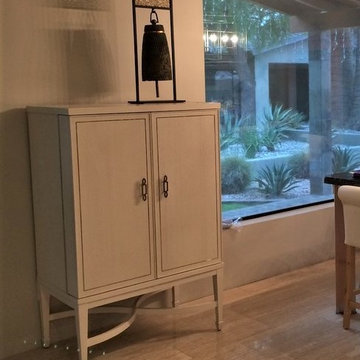
Counter height family dining table. (4) new aluminum metal counter height stools, new lighting throughout, drink refrigerator and new Bernhardt Beverage cabinet.
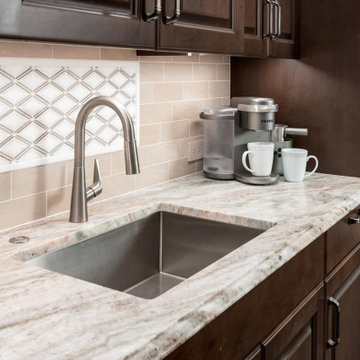
This custom kitchen checked all the boxes for this large family! Seating for all the kids on the island, room for the feast table, a 60" range for crafting mega meals, and the warm, cozy, comfortable feeling of home. We were successful in this pursuit by relocating the garage access, and reorienting the kitchen. This allowed for primary and secondary prep zones, primary and secondary wash zones and the chef zone on the island. Hidden appliances give the feeling that this is more than a kitchen, it's a family hang-out space. The soft visual texture of the Fantasy Brown Quartzite counters add a richness and depth. Walls wrapped in a high-performance textured wallcovering soften, while the grey trim and doors warms this cozy space.
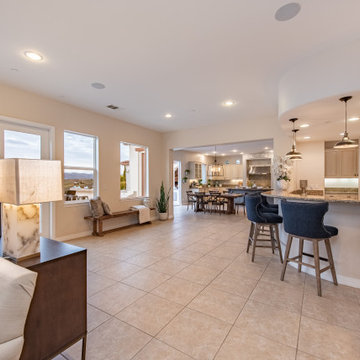
Nestled at the top of the prestigious Enclave neighborhood established in 2006, this privately gated and architecturally rich Hacienda estate lacks nothing. Situated at the end of a cul-de-sac on nearly 4 acres and with approx 5,000 sqft of single story luxurious living, the estate boasts a Cabernet vineyard of 120+/- vines and manicured grounds.
Stroll to the top of what feels like your own private mountain and relax on the Koi pond deck, sink golf balls on the putting green, and soak in the sweeping vistas from the pergola. Stunning views of mountains, farms, cafe lights, an orchard of 43 mature fruit trees, 4 avocado trees, a large self-sustainable vegetable/herb garden and lush lawns. This is the entertainer’s estate you have dreamed of but could never find.
The newer infinity edge saltwater oversized pool/spa features PebbleTek surfaces, a custom waterfall, rock slide, dreamy deck jets, beach entry, and baja shelf –-all strategically positioned to capture the extensive views of the distant mountain ranges (at times snow-capped). A sleek cabana is flanked by Mediterranean columns, vaulted ceilings, stone fireplace & hearth, plus an outdoor spa-like bathroom w/travertine floors, frameless glass walkin shower + dual sinks.
Cook like a pro in the fully equipped outdoor kitchen featuring 3 granite islands consisting of a new built in gas BBQ grill, two outdoor sinks, gas cooktop, fridge, & service island w/patio bar.
Inside you will enjoy your chef’s kitchen with the GE Monogram 6 burner cooktop + grill, GE Mono dual ovens, newer SubZero Built-in Refrigeration system, substantial granite island w/seating, and endless views from all windows. Enjoy the luxury of a Butler’s Pantry plus an oversized walkin pantry, ideal for staying stocked and organized w/everyday essentials + entertainer’s supplies.
Inviting full size granite-clad wet bar is open to family room w/fireplace as well as the kitchen area with eat-in dining. An intentional front Parlor room is utilized as the perfect Piano Lounge, ideal for entertaining guests as they enter or as they enjoy a meal in the adjacent Dining Room. Efficiency at its finest! A mudroom hallway & workhorse laundry rm w/hookups for 2 washer/dryer sets. Dualpane windows, newer AC w/new ductwork, newer paint, plumbed for central vac, and security camera sys.
With plenty of natural light & mountain views, the master bed/bath rivals the amenities of any day spa. Marble clad finishes, include walkin frameless glass shower w/multi-showerheads + bench. Two walkin closets, soaking tub, W/C, and segregated dual sinks w/custom seated vanity. Total of 3 bedrooms in west wing + 2 bedrooms in east wing. Ensuite bathrooms & walkin closets in nearly each bedroom! Floorplan suitable for multi-generational living and/or caretaker quarters. Wheelchair accessible/RV Access + hookups. Park 10+ cars on paver driveway! 4 car direct & finished garage!
Ready for recreation in the comfort of your own home? Built in trampoline, sandpit + playset w/turf. Zoned for Horses w/equestrian trails, hiking in backyard, room for volleyball, basketball, soccer, and more. In addition to the putting green, property is located near Sunset Hills, WoodRanch & Moorpark Country Club Golf Courses. Near Presidential Library, Underwood Farms, beaches & easy FWY access. Ideally located near: 47mi to LAX, 6mi to Westlake Village, 5mi to T.O. Mall. Find peace and tranquility at 5018 Read Rd: Where the outdoor & indoor spaces feel more like a sanctuary and less like the outside world.
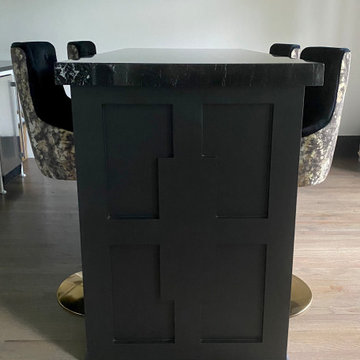
Black Bar. Gold stools.
Gorgeous tile and counters.
Gold hardware
アトランタにある高級な巨大なモダンスタイルのおしゃれな着席型バー (I型、ドロップインシンク、落し込みパネル扉のキャビネット、黒いキャビネット、ソープストーンカウンター、黒いキッチンパネル、セラミックタイルのキッチンパネル、淡色無垢フローリング、ベージュの床、黒いキッチンカウンター) の写真
アトランタにある高級な巨大なモダンスタイルのおしゃれな着席型バー (I型、ドロップインシンク、落し込みパネル扉のキャビネット、黒いキャビネット、ソープストーンカウンター、黒いキッチンパネル、セラミックタイルのキッチンパネル、淡色無垢フローリング、ベージュの床、黒いキッチンカウンター) の写真
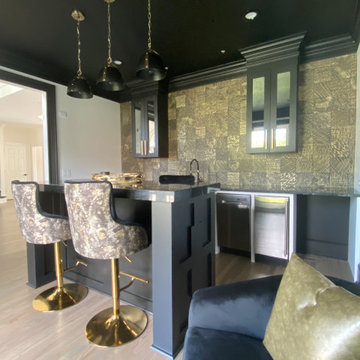
Black Bar. Gold stools.
Gorgeous tile and counters.
Gold hardware
アトランタにある高級な巨大なモダンスタイルのおしゃれな着席型バー (I型、ドロップインシンク、落し込みパネル扉のキャビネット、黒いキャビネット、ソープストーンカウンター、黒いキッチンパネル、セラミックタイルのキッチンパネル、淡色無垢フローリング、ベージュの床、黒いキッチンカウンター) の写真
アトランタにある高級な巨大なモダンスタイルのおしゃれな着席型バー (I型、ドロップインシンク、落し込みパネル扉のキャビネット、黒いキャビネット、ソープストーンカウンター、黒いキッチンパネル、セラミックタイルのキッチンパネル、淡色無垢フローリング、ベージュの床、黒いキッチンカウンター) の写真
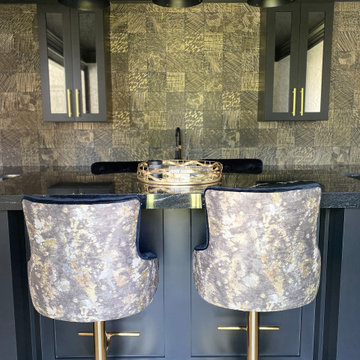
Black Bar. Gold stools.
Gorgeous tile and counters.
Gold hardware
アトランタにある高級な巨大なモダンスタイルのおしゃれな着席型バー (I型、ドロップインシンク、落し込みパネル扉のキャビネット、黒いキャビネット、ソープストーンカウンター、黒いキッチンパネル、セラミックタイルのキッチンパネル、淡色無垢フローリング、ベージュの床、黒いキッチンカウンター) の写真
アトランタにある高級な巨大なモダンスタイルのおしゃれな着席型バー (I型、ドロップインシンク、落し込みパネル扉のキャビネット、黒いキャビネット、ソープストーンカウンター、黒いキッチンパネル、セラミックタイルのキッチンパネル、淡色無垢フローリング、ベージュの床、黒いキッチンカウンター) の写真
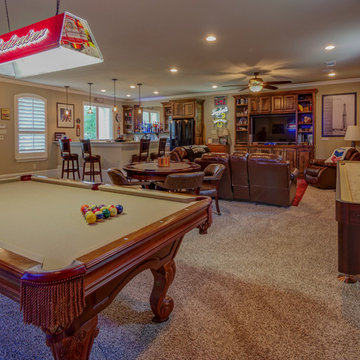
ダラスにある高級な巨大なトランジショナルスタイルのおしゃれなウェット バー (L型、レイズドパネル扉のキャビネット、中間色木目調キャビネット、御影石カウンター、カーペット敷き、ベージュの床) の写真
高級な巨大なホームバー (ベージュの床) の写真
1
