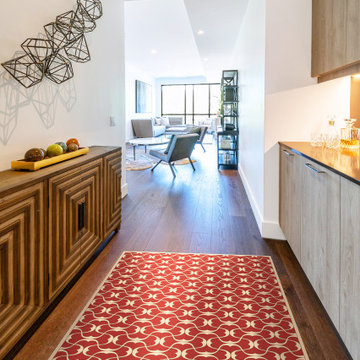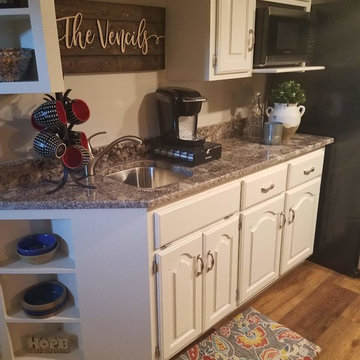ホームバー (テラコッタタイルの床、クッションフロア) の写真
絞り込み:
資材コスト
並び替え:今日の人気順
写真 1221〜1240 枚目(全 1,707 枚)
1/3
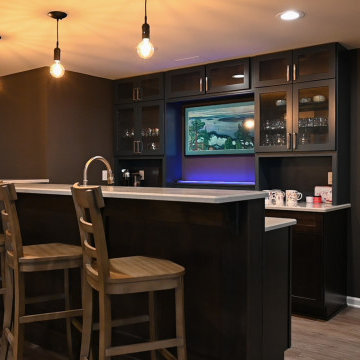
デトロイトにある高級な広いトラディショナルスタイルのおしゃれな着席型バー (ガラス扉のキャビネット、青いキャビネット、珪岩カウンター、アンダーカウンターシンク、ベージュキッチンパネル、クッションフロア、茶色い床、ベージュのキッチンカウンター) の写真
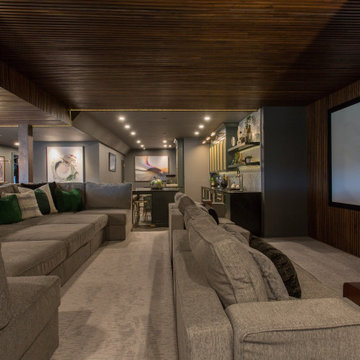
デンバーにあるラグジュアリーな巨大なモダンスタイルのおしゃれなウェット バー (L型、アンダーカウンターシンク、シェーカースタイル扉のキャビネット、緑のキャビネット、ソープストーンカウンター、大理石のキッチンパネル、クッションフロア) の写真
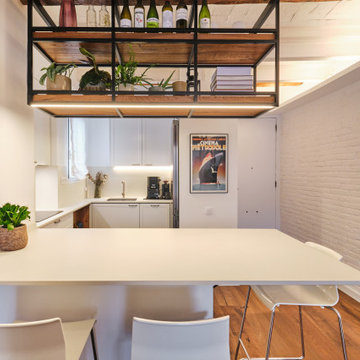
Reforma integral de vivienda en Barcelona
バルセロナにある中くらいな地中海スタイルのおしゃれな着席型バー (コの字型、アンダーカウンターシンク、フラットパネル扉のキャビネット、白いキャビネット、大理石カウンター、白いキッチンパネル、大理石のキッチンパネル、テラコッタタイルの床、黒い床、白いキッチンカウンター) の写真
バルセロナにある中くらいな地中海スタイルのおしゃれな着席型バー (コの字型、アンダーカウンターシンク、フラットパネル扉のキャビネット、白いキャビネット、大理石カウンター、白いキッチンパネル、大理石のキッチンパネル、テラコッタタイルの床、黒い床、白いキッチンカウンター) の写真
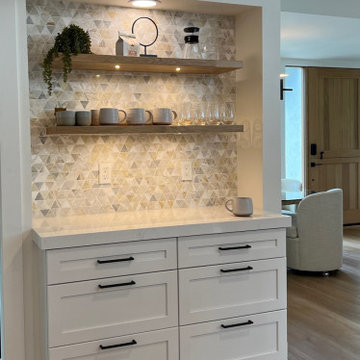
white modern farmhouse with fresh contemporary vibe!
オレンジカウンティにあるお手頃価格の広いトランジショナルスタイルのおしゃれなホームバー (コの字型、アンダーカウンターシンク、白いキャビネット、クオーツストーンカウンター、白いキッチンパネル、サブウェイタイルのキッチンパネル、クッションフロア、茶色い床、白いキッチンカウンター) の写真
オレンジカウンティにあるお手頃価格の広いトランジショナルスタイルのおしゃれなホームバー (コの字型、アンダーカウンターシンク、白いキャビネット、クオーツストーンカウンター、白いキッチンパネル、サブウェイタイルのキッチンパネル、クッションフロア、茶色い床、白いキッチンカウンター) の写真

This is our very first Four Elements remodel show home! We started with a basic spec-level early 2000s walk-out bungalow, and transformed the interior into a beautiful modern farmhouse style living space with many custom features. The floor plan was also altered in a few key areas to improve livability and create more of an open-concept feel. Check out the shiplap ceilings with Douglas fir faux beams in the kitchen, dining room, and master bedroom. And a new coffered ceiling in the front entry contrasts beautifully with the custom wood shelving above the double-sided fireplace. Highlights in the lower level include a unique under-stairs custom wine & whiskey bar and a new home gym with a glass wall view into the main recreation area.
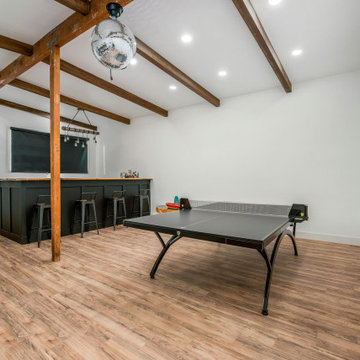
This converted barn/shed now houses queen size bunk beds, pingpong table, disco ball, and full bar. The bar features stool seating and bespoke redwood countertops. Attached bathroom even has a composting toilet!
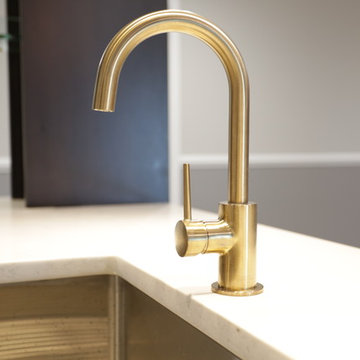
We used varying wood tones and brass accents in this lower level lounge. We included a 75” TV in front of the custom bar. Ebony / Zebrawood was used on the bar and theater columns flanking the screen. We nestled wallpaper in-between the new custom columns. LED lighting, quartz countertops, and the 1/2” glass shelving helps keep this bar bright and contemporary.
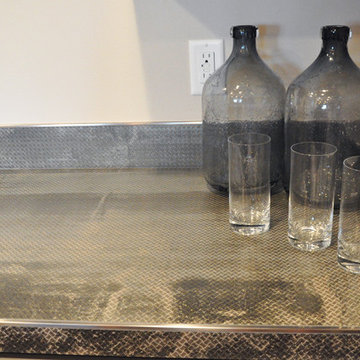
Mindy Schalinske
ミルウォーキーにある広いトランジショナルスタイルのおしゃれなウェット バー (ll型、レイズドパネル扉のキャビネット、グレーのキャビネット、タイルカウンター、クッションフロア) の写真
ミルウォーキーにある広いトランジショナルスタイルのおしゃれなウェット バー (ll型、レイズドパネル扉のキャビネット、グレーのキャビネット、タイルカウンター、クッションフロア) の写真
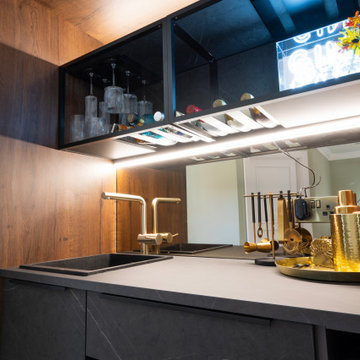
The boutique hotel inspiration, gave lead to a built in gin bar cabinet. With a mirror splashback, and brushed brass accents, the elegance encapsulates the boutique feel.
The bar has been completed with pocket doors, allowing the client to keep the space visible whilst in use, but not to create an inconvenience with the door.
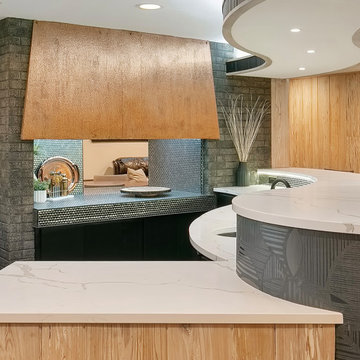
ミネアポリスにあるミッドセンチュリースタイルのおしゃれなホームバー (アンダーカウンターシンク、フラットパネル扉のキャビネット、黒いキャビネット、クオーツストーンカウンター、黒いキッチンパネル、セラミックタイルのキッチンパネル、クッションフロア、白いキッチンカウンター) の写真
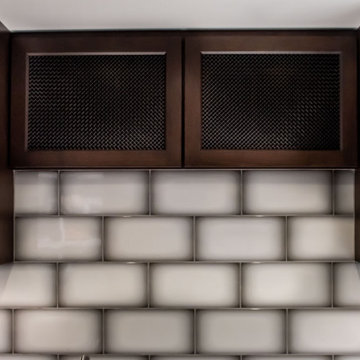
Located above the bar sink is a double return air intake, which serves a significant portion of the lower level. This air intake could not be relocated without significant drywall and mechanical work.
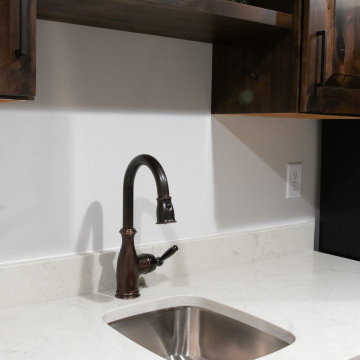
Only a few minutes from the project to the Right (Another Minnetonka Finished Basement) this space was just as cluttered, dark, and underutilized.
Done in tandem with Landmark Remodeling, this space had a specific aesthetic: to be warm, with stained cabinetry, a gas fireplace, and a wet bar.
They also have a musically inclined son who needed a place for his drums and piano. We had ample space to accommodate everything they wanted.
We decided to move the existing laundry to another location, which allowed for a true bar space and two-fold, a dedicated laundry room with folding counter and utility closets.
The existing bathroom was one of the scariest we've seen, but we knew we could save it.
Overall the space was a huge transformation!
Photographer- Height Advantages
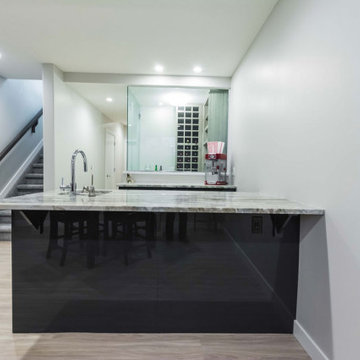
エドモントンにある高級な小さなモダンスタイルのおしゃれなウェット バー (ll型、アンダーカウンターシンク、フラットパネル扉のキャビネット、グレーのキャビネット、御影石カウンター、クッションフロア、マルチカラーの床、マルチカラーのキッチンカウンター) の写真
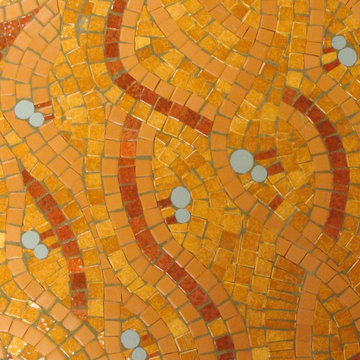
Création de Motif en mosaique d inspiration Paysage. Répétition de collines et d'arbres . Mosaïque d émaux de Briare et grès dans des tons chauds..orange brulée, ocre rouge, tuile.
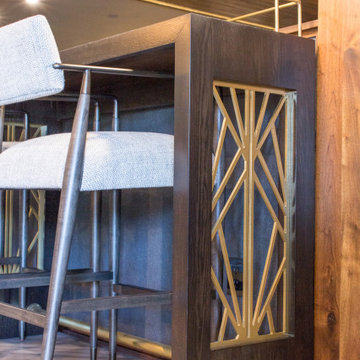
デンバーにあるラグジュアリーな巨大なモダンスタイルのおしゃれなウェット バー (L型、アンダーカウンターシンク、シェーカースタイル扉のキャビネット、緑のキャビネット、ソープストーンカウンター、大理石のキッチンパネル、クッションフロア) の写真
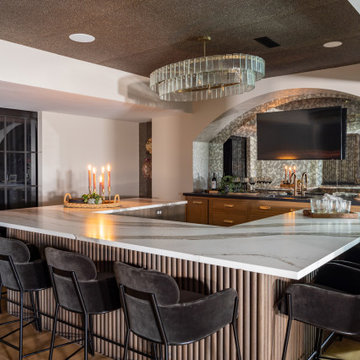
Hosting was a top priority for our clients, who requested a serving bar with lots of storage and room to sit. To maximize space, we designed a custom U-shaped bar with ample seating. Inside the bar, we made room for lots of appliances, including two refrigerators on each end. The bar wouldn’t be complete without drawer components to hold wine and liquor bottles, so we outfitted the space with all the storage they needed, including an additional serving area that provides even more room.
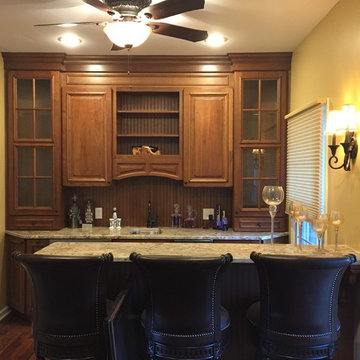
フィラデルフィアにある高級な中くらいなトランジショナルスタイルのおしゃれなウェット バー (ll型、アンダーカウンターシンク、レイズドパネル扉のキャビネット、中間色木目調キャビネット、御影石カウンター、茶色いキッチンパネル、木材のキッチンパネル、クッションフロア) の写真
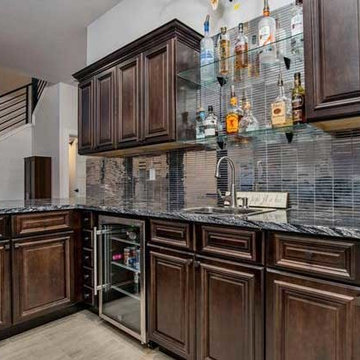
This metallic backsplash adds an unexpected design element to such traditional and dark cabinetry. This home bar is equipped with a wine refridgerator, built in sink.
ホームバー (テラコッタタイルの床、クッションフロア) の写真
62
