ホームバー (ラミネートの床、ドロップインシンク) の写真
絞り込み:
資材コスト
並び替え:今日の人気順
写真 1〜20 枚目(全 49 枚)
1/3

The client wanted to add in a basement bar to the living room space, so we took some unused space in the storage area and gained the bar space. We updated all of the flooring, paint and removed the living room built-ins. We also added stone to the fireplace and a mantle.
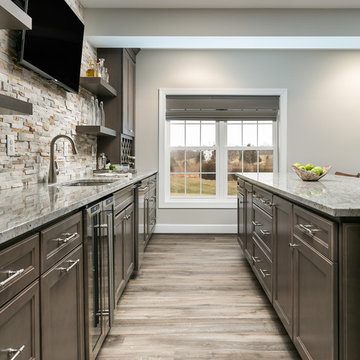
With Summer on its way, having a home bar is the perfect setting to host a gathering with family and friends, and having a functional and totally modern home bar will allow you to do so!

Our client purchased this small bungalow a few years ago in a mature and popular area of Edmonton with plans to update it in stages. First came the exterior facade and landscaping which really improved the curb appeal. Next came plans for a major kitchen renovation and a full development of the basement. That's where we came in. Our designer worked with the client to create bright and colorful spaces that reflected her personality. The kitchen was gutted and opened up to the dining room, and we finished tearing out the basement to start from a blank state. A beautiful bright kitchen was created and the basement development included a new flex room, a crafts room, a large family room with custom bar, a new bathroom with walk-in shower, and a laundry room. The stairwell to the basement was also re-done with a new wood-metal railing. New flooring and paint of course was included in the entire renovation. So bright and lively! And check out that wood countertop in the basement bar!

クリーブランドにあるお手頃価格の中くらいなモダンスタイルのおしゃれなウェット バー (L型、ドロップインシンク、黒いキャビネット、木材カウンター、ラミネートの床、グレーの床) の写真
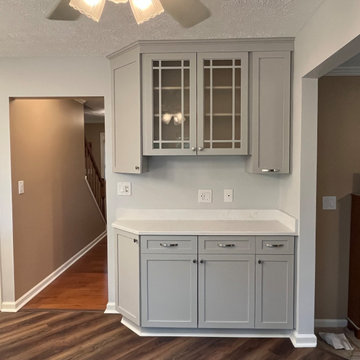
ワシントンD.C.にあるモダンスタイルのおしゃれなドライ バー (ドロップインシンク、シェーカースタイル扉のキャビネット、グレーのキャビネット、クオーツストーンカウンター、白いキッチンパネル、クオーツストーンのキッチンパネル、ラミネートの床、茶色い床、白いキッチンカウンター) の写真
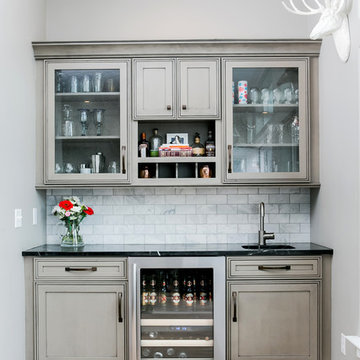
他の地域にある小さなコンテンポラリースタイルのおしゃれなウェット バー (I型、ドロップインシンク、ベージュのキャビネット、白いキッチンパネル、ラミネートの床) の写真
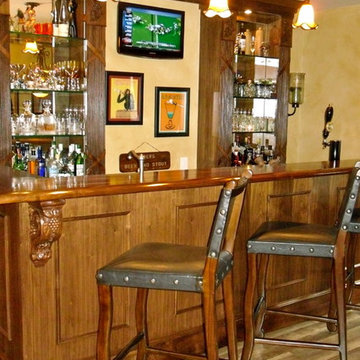
Renovated home bar including home theater and pool table.
ポートランドにある高級な広いエクレクティックスタイルのおしゃれなウェット バー (ドロップインシンク、インセット扉のキャビネット、茶色いキャビネット、木材カウンター、ベージュキッチンパネル、ラミネートの床、茶色い床、茶色いキッチンカウンター) の写真
ポートランドにある高級な広いエクレクティックスタイルのおしゃれなウェット バー (ドロップインシンク、インセット扉のキャビネット、茶色いキャビネット、木材カウンター、ベージュキッチンパネル、ラミネートの床、茶色い床、茶色いキッチンカウンター) の写真
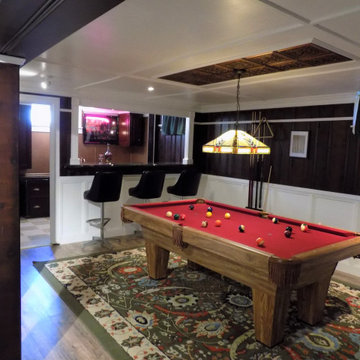
Full basement remodel featuring game room and wet bar.
Original stained knotty pine and custom picture-frame wainscoting.
Vintage billiard table and bar stools.
Hammered copper backsplash and decorative copper ceiling tiles.
Custom epoxy bar and countertops.
Custom mahogany cabinetry.
Electric fireplace with custom-built mantel and marble surround.
Vintage leather wingback chairs.
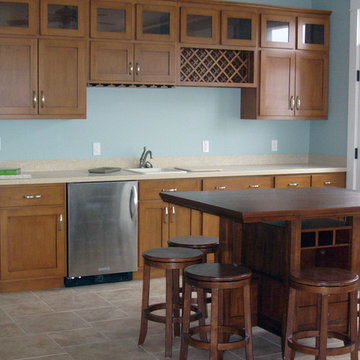
シカゴにある低価格の中くらいなトラディショナルスタイルのおしゃれなウェット バー (I型、ドロップインシンク、シェーカースタイル扉のキャビネット、中間色木目調キャビネット、ラミネートカウンター、ベージュの床、ラミネートの床) の写真
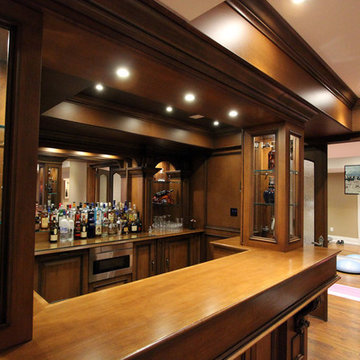
Home Bar with Distributed Audio and Video, Controlled Lighting
トロントにある高級な広いトラディショナルスタイルのおしゃれな着席型バー (L型、ドロップインシンク、茶色いキャビネット、木材カウンター、茶色いキッチンパネル、木材のキッチンパネル、ラミネートの床、茶色い床) の写真
トロントにある高級な広いトラディショナルスタイルのおしゃれな着席型バー (L型、ドロップインシンク、茶色いキャビネット、木材カウンター、茶色いキッチンパネル、木材のキッチンパネル、ラミネートの床、茶色い床) の写真
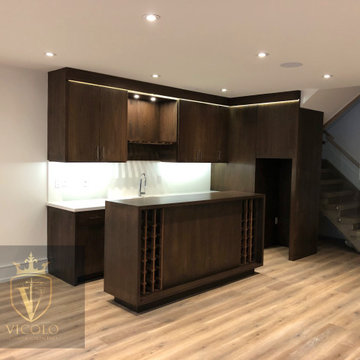
トロントにあるラグジュアリーな中くらいなトランジショナルスタイルのおしゃれなウェット バー (L型、ドロップインシンク、茶色いキャビネット、木材カウンター、白いキッチンパネル、クオーツストーンのキッチンパネル、ラミネートの床、茶色い床、茶色いキッチンカウンター) の写真
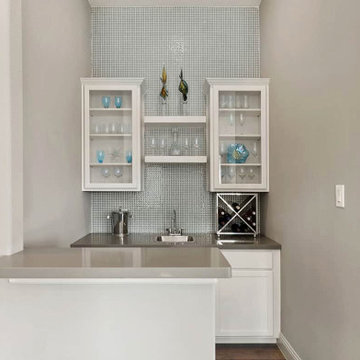
ダラスにあるコンテンポラリースタイルのおしゃれなウェット バー (I型、ドロップインシンク、落し込みパネル扉のキャビネット、白いキャビネット、ラミネートの床、茶色い床、グレーのキッチンカウンター) の写真
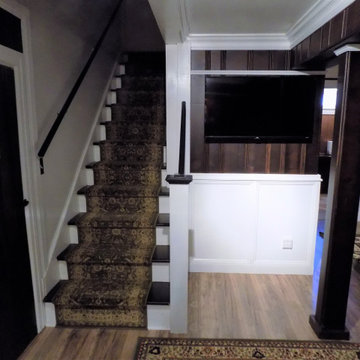
Full basement remodel featuring game room and wet bar.
Original stained knotty pine and custom picture-frame wainscoting.
Vintage billiard table and bar stools.
Hammered copper backsplash and decorative copper ceiling tiles.
Custom epoxy bar and countertops.
Custom mahogany cabinetry.
Electric fireplace with custom-built mantel and marble surround.
Vintage leather wingback chairs.
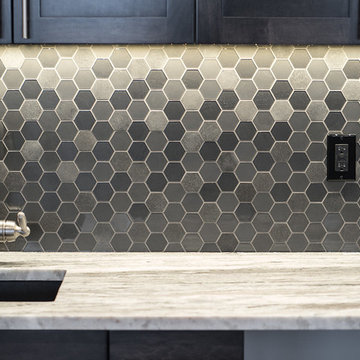
Home Builder Ridgestone Homes
エドモントンにある中くらいなコンテンポラリースタイルのおしゃれなウェット バー (I型、ドロップインシンク、落し込みパネル扉のキャビネット、黒いキャビネット、御影石カウンター、グレーのキッチンパネル、ガラスタイルのキッチンパネル、ラミネートの床、茶色い床) の写真
エドモントンにある中くらいなコンテンポラリースタイルのおしゃれなウェット バー (I型、ドロップインシンク、落し込みパネル扉のキャビネット、黒いキャビネット、御影石カウンター、グレーのキッチンパネル、ガラスタイルのキッチンパネル、ラミネートの床、茶色い床) の写真
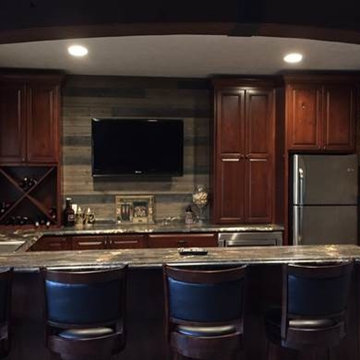
Accent wall perfect for creating warm spaces. Using UFP Edge Rustic Barnwood for project.
他の地域にある中くらいなコンテンポラリースタイルのおしゃれなウェット バー (I型、ドロップインシンク、フラットパネル扉のキャビネット、中間色木目調キャビネット、大理石カウンター、マルチカラーのキッチンパネル、木材のキッチンパネル、ラミネートの床、マルチカラーの床) の写真
他の地域にある中くらいなコンテンポラリースタイルのおしゃれなウェット バー (I型、ドロップインシンク、フラットパネル扉のキャビネット、中間色木目調キャビネット、大理石カウンター、マルチカラーのキッチンパネル、木材のキッチンパネル、ラミネートの床、マルチカラーの床) の写真
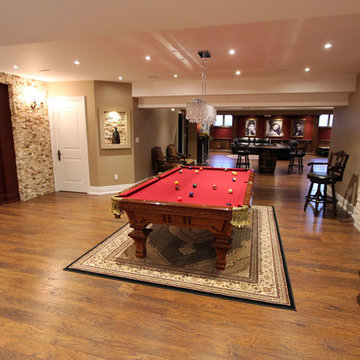
Home Bar with Distributed Audio and Video, Controlled Lighting
トロントにある高級な広いトラディショナルスタイルのおしゃれな着席型バー (L型、ドロップインシンク、茶色いキャビネット、木材カウンター、茶色いキッチンパネル、木材のキッチンパネル、ラミネートの床、茶色い床) の写真
トロントにある高級な広いトラディショナルスタイルのおしゃれな着席型バー (L型、ドロップインシンク、茶色いキャビネット、木材カウンター、茶色いキッチンパネル、木材のキッチンパネル、ラミネートの床、茶色い床) の写真
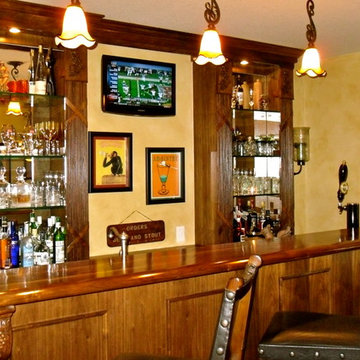
Renovated home bar including home theater and pool table.
ポートランドにある高級な広いエクレクティックスタイルのおしゃれなウェット バー (ドロップインシンク、インセット扉のキャビネット、茶色いキャビネット、木材カウンター、ベージュキッチンパネル、ラミネートの床、茶色い床、茶色いキッチンカウンター) の写真
ポートランドにある高級な広いエクレクティックスタイルのおしゃれなウェット バー (ドロップインシンク、インセット扉のキャビネット、茶色いキャビネット、木材カウンター、ベージュキッチンパネル、ラミネートの床、茶色い床、茶色いキッチンカウンター) の写真
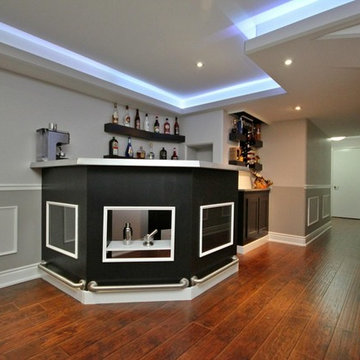
他の地域にあるコンテンポラリースタイルのおしゃれなウェット バー (コの字型、ドロップインシンク、ラミネートの床、茶色い床、フラットパネル扉のキャビネット、黒いキャビネット) の写真
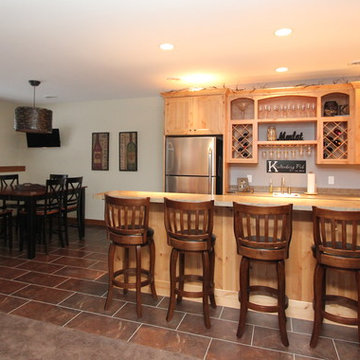
This newly constructed open floor plan home with a large finished basement is ideal for this fun-loving couple. We were fortunate to be included in the very beginning stages of construction space planning to optimize room placement, layout, and spacing. From there, we worked side-by-side with homeowners and contractor in selecting all of the details from floors and doors to lighting and window treatments. These empty nesters love to entertain. Both the main level and the downstairs offer great flow. A bit of luxury was added in the master bathroom with this soaker tub and custom tile shower.
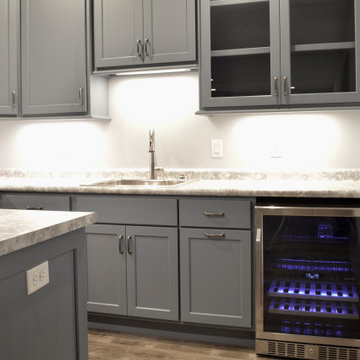
他の地域にある中くらいなトランジショナルスタイルのおしゃれなホームバー (コの字型、ドロップインシンク、シェーカースタイル扉のキャビネット、青いキャビネット、ラミネートカウンター、ラミネートの床、グレーの床、グレーのキッチンカウンター) の写真
ホームバー (ラミネートの床、ドロップインシンク) の写真
1