ホームバー (ラミネートの床、塗装フローリング、ドロップインシンク) の写真
絞り込み:
資材コスト
並び替え:今日の人気順
写真 1〜20 枚目(全 79 枚)
1/4

クリーブランドにあるお手頃価格の中くらいなモダンスタイルのおしゃれなウェット バー (L型、ドロップインシンク、黒いキャビネット、木材カウンター、ラミネートの床、グレーの床) の写真

The client wanted to add in a basement bar to the living room space, so we took some unused space in the storage area and gained the bar space. We updated all of the flooring, paint and removed the living room built-ins. We also added stone to the fireplace and a mantle.

This property was transformed from an 1870s YMCA summer camp into an eclectic family home, built to last for generations. Space was made for a growing family by excavating the slope beneath and raising the ceilings above. Every new detail was made to look vintage, retaining the core essence of the site, while state of the art whole house systems ensure that it functions like 21st century home.
This home was featured on the cover of ELLE Décor Magazine in April 2016.
G.P. Schafer, Architect
Rita Konig, Interior Designer
Chambers & Chambers, Local Architect
Frederika Moller, Landscape Architect
Eric Piasecki, Photographer
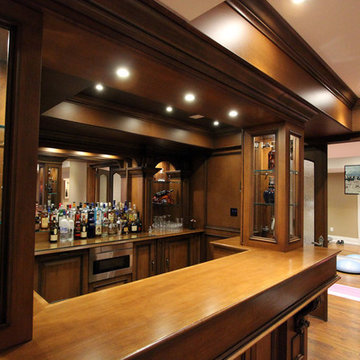
Home Bar with Distributed Audio and Video, Controlled Lighting
トロントにある高級な広いトラディショナルスタイルのおしゃれな着席型バー (L型、ドロップインシンク、茶色いキャビネット、木材カウンター、茶色いキッチンパネル、木材のキッチンパネル、ラミネートの床、茶色い床) の写真
トロントにある高級な広いトラディショナルスタイルのおしゃれな着席型バー (L型、ドロップインシンク、茶色いキャビネット、木材カウンター、茶色いキッチンパネル、木材のキッチンパネル、ラミネートの床、茶色い床) の写真
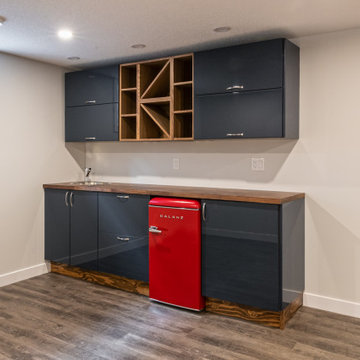
Our client purchased this small bungalow a few years ago in a mature and popular area of Edmonton with plans to update it in stages. First came the exterior facade and landscaping which really improved the curb appeal. Next came plans for a major kitchen renovation and a full development of the basement. That's where we came in. Our designer worked with the client to create bright and colorful spaces that reflected her personality. The kitchen was gutted and opened up to the dining room, and we finished tearing out the basement to start from a blank state. A beautiful bright kitchen was created and the basement development included a new flex room, a crafts room, a large family room with custom bar, a new bathroom with walk-in shower, and a laundry room. The stairwell to the basement was also re-done with a new wood-metal railing. New flooring and paint of course was included in the entire renovation. So bright and lively! And check out that wood countertop in the basement bar!
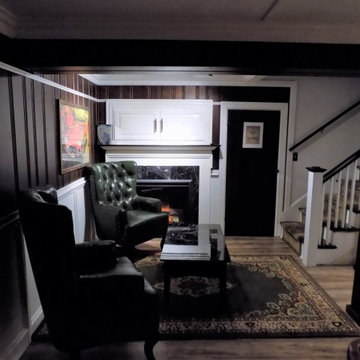
Full basement remodel featuring game room and wet bar.
Original stained knotty pine and custom picture-frame wainscoting.
Vintage billiard table and bar stools.
Hammered copper backsplash and decorative copper ceiling tiles.
Custom epoxy bar and countertops.
Custom mahogany cabinetry.
Electric fireplace with custom-built mantel and marble surround.
Vintage leather wingback chairs.
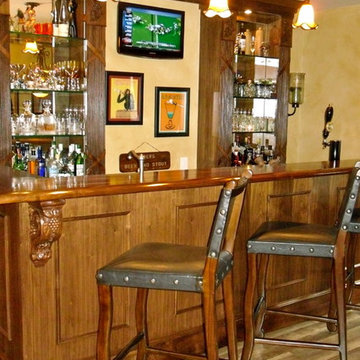
Renovated home bar including home theater and pool table.
ポートランドにある高級な広いエクレクティックスタイルのおしゃれなウェット バー (ドロップインシンク、インセット扉のキャビネット、茶色いキャビネット、木材カウンター、ベージュキッチンパネル、ラミネートの床、茶色い床、茶色いキッチンカウンター) の写真
ポートランドにある高級な広いエクレクティックスタイルのおしゃれなウェット バー (ドロップインシンク、インセット扉のキャビネット、茶色いキャビネット、木材カウンター、ベージュキッチンパネル、ラミネートの床、茶色い床、茶色いキッチンカウンター) の写真
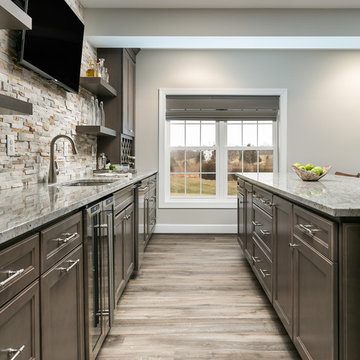
With Summer on its way, having a home bar is the perfect setting to host a gathering with family and friends, and having a functional and totally modern home bar will allow you to do so!
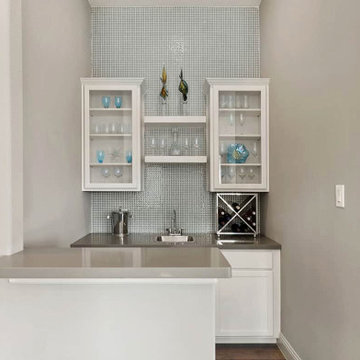
ダラスにあるコンテンポラリースタイルのおしゃれなウェット バー (I型、ドロップインシンク、落し込みパネル扉のキャビネット、白いキャビネット、ラミネートの床、茶色い床、グレーのキッチンカウンター) の写真
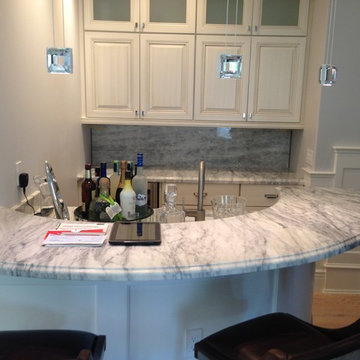
EG&R
フェニックスにある広いトラディショナルスタイルのおしゃれな着席型バー (L型、ドロップインシンク、レイズドパネル扉のキャビネット、白いキャビネット、大理石カウンター、グレーのキッチンパネル、大理石のキッチンパネル、塗装フローリング、茶色い床、グレーのキッチンカウンター) の写真
フェニックスにある広いトラディショナルスタイルのおしゃれな着席型バー (L型、ドロップインシンク、レイズドパネル扉のキャビネット、白いキャビネット、大理石カウンター、グレーのキッチンパネル、大理石のキッチンパネル、塗装フローリング、茶色い床、グレーのキッチンカウンター) の写真
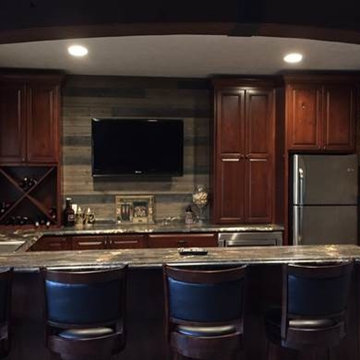
Accent wall perfect for creating warm spaces. Using UFP Edge Rustic Barnwood for project.
他の地域にある中くらいなコンテンポラリースタイルのおしゃれなウェット バー (I型、ドロップインシンク、フラットパネル扉のキャビネット、中間色木目調キャビネット、大理石カウンター、マルチカラーのキッチンパネル、木材のキッチンパネル、ラミネートの床、マルチカラーの床) の写真
他の地域にある中くらいなコンテンポラリースタイルのおしゃれなウェット バー (I型、ドロップインシンク、フラットパネル扉のキャビネット、中間色木目調キャビネット、大理石カウンター、マルチカラーのキッチンパネル、木材のキッチンパネル、ラミネートの床、マルチカラーの床) の写真
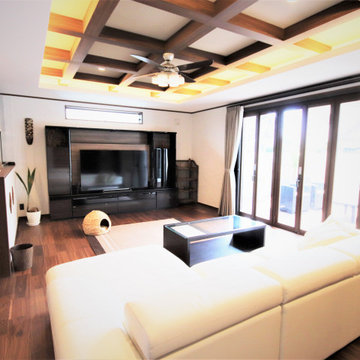
セルロースファイバーを採用することで遮音性を高め、バリの静かな自然を感じられるように計画。居室内は外部の音がほとんど聞こえない為、より夫婦の会話が鮮明に、BGMはよりクリアに聞こえ、優雅な時間を過ごすことが可能です。
リビングとテラスは大スパンによる大空間を実現し、リビングは無柱空間を実現。大きなテラス窓を開放することで、パーティーなどで一体的に利用できる計画。テラスには背の高い壁を計画し、プライバシーを確保しながら、「花ブロック」を内部に採用することで通風・採光は確保しております。
折り上げ天井内には間接照明を計画し、バリの雰囲気を盛り上げるアイデアを。
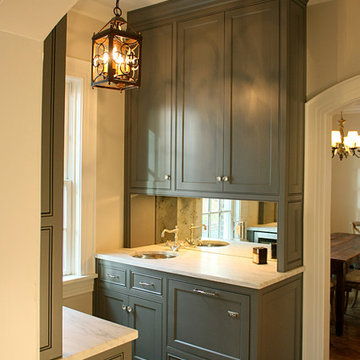
ナッシュビルにあるトラディショナルスタイルのおしゃれなウェット バー (I型、ドロップインシンク、シェーカースタイル扉のキャビネット、緑のキャビネット、大理石カウンター、塗装フローリング、白いキッチンカウンター) の写真
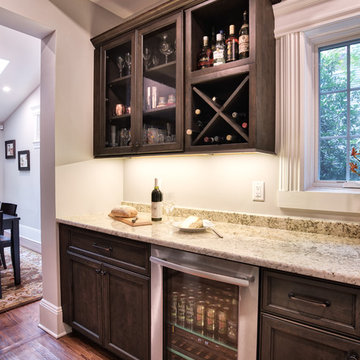
The perfect place to fix yourself a drink; wet bar complete with wine refrigerator and wine rack.
Photos by Chris Veith.
ニューヨークにある高級な中くらいなカントリー風のおしゃれなウェット バー (I型、ドロップインシンク、茶色いキャビネット、御影石カウンター、塗装フローリング、茶色い床、マルチカラーのキッチンカウンター) の写真
ニューヨークにある高級な中くらいなカントリー風のおしゃれなウェット バー (I型、ドロップインシンク、茶色いキャビネット、御影石カウンター、塗装フローリング、茶色い床、マルチカラーのキッチンカウンター) の写真
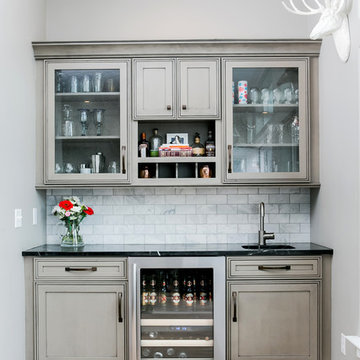
他の地域にある小さなコンテンポラリースタイルのおしゃれなウェット バー (I型、ドロップインシンク、ベージュのキャビネット、白いキッチンパネル、ラミネートの床) の写真
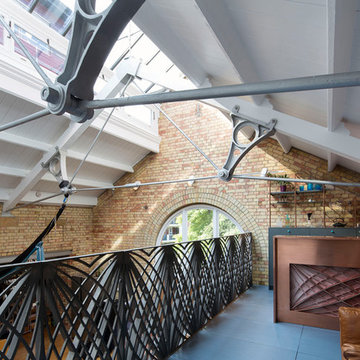
Steve Webb
ロンドンにある小さなコンテンポラリースタイルのおしゃれなバーカート (ll型、ドロップインシンク、シェーカースタイル扉のキャビネット、濃色木目調キャビネット、銅製カウンター、茶色いキッチンパネル、塗装フローリング、青い床、茶色いキッチンカウンター) の写真
ロンドンにある小さなコンテンポラリースタイルのおしゃれなバーカート (ll型、ドロップインシンク、シェーカースタイル扉のキャビネット、濃色木目調キャビネット、銅製カウンター、茶色いキッチンパネル、塗装フローリング、青い床、茶色いキッチンカウンター) の写真
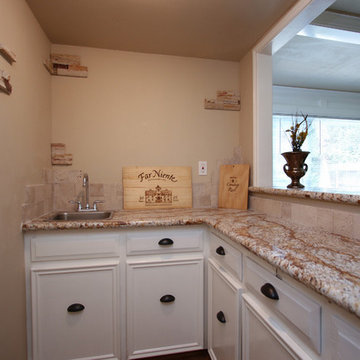
他の地域にあるお手頃価格の中くらいな地中海スタイルのおしゃれなウェット バー (L型、ドロップインシンク、落し込みパネル扉のキャビネット、白いキャビネット、御影石カウンター、ベージュキッチンパネル、トラバーチンのキッチンパネル、ラミネートの床、茶色い床、マルチカラーのキッチンカウンター) の写真
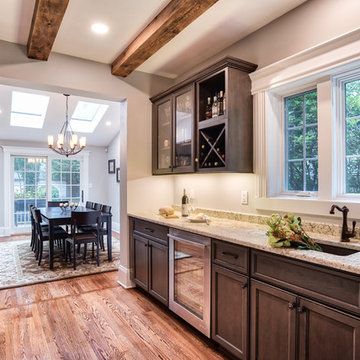
The Kitchen and Dining room areas flow right into the bar area. This bar is stocked with a beverage refrigerator, glass cabinets and a wine wrack.
Photos by Chris Veith.
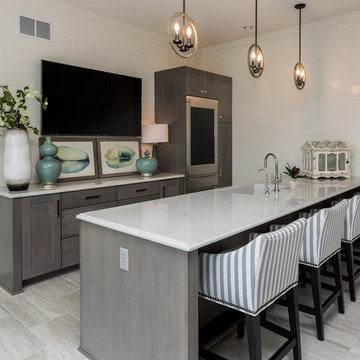
他の地域にあるトランジショナルスタイルのおしゃれなホームバー (コの字型、ドロップインシンク、フラットパネル扉のキャビネット、グレーのキャビネット、大理石カウンター、塗装フローリング、白いキッチンカウンター) の写真
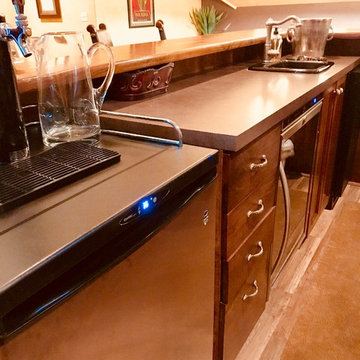
Renovated home bar including home theater and pool table.
ポートランドにある高級な広いエクレクティックスタイルのおしゃれなウェット バー (ドロップインシンク、インセット扉のキャビネット、茶色いキャビネット、木材カウンター、ベージュキッチンパネル、ラミネートの床、茶色い床、茶色いキッチンカウンター) の写真
ポートランドにある高級な広いエクレクティックスタイルのおしゃれなウェット バー (ドロップインシンク、インセット扉のキャビネット、茶色いキャビネット、木材カウンター、ベージュキッチンパネル、ラミネートの床、茶色い床、茶色いキッチンカウンター) の写真
ホームバー (ラミネートの床、塗装フローリング、ドロップインシンク) の写真
1